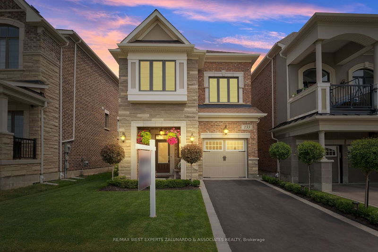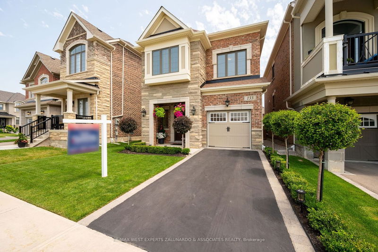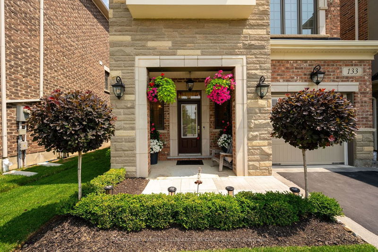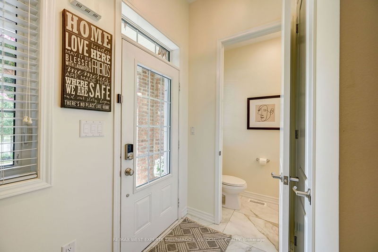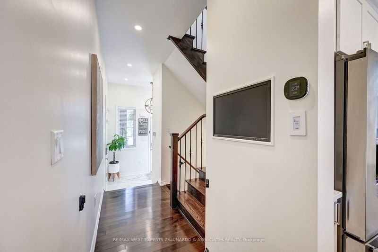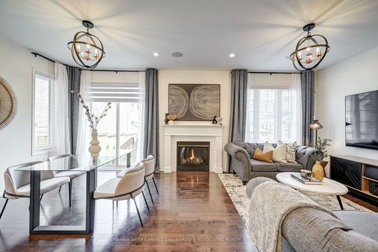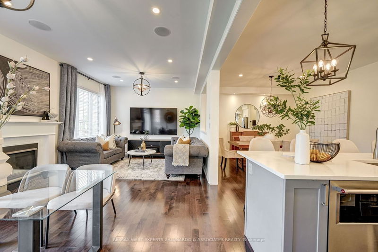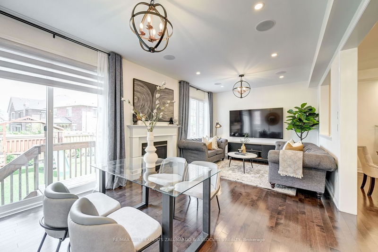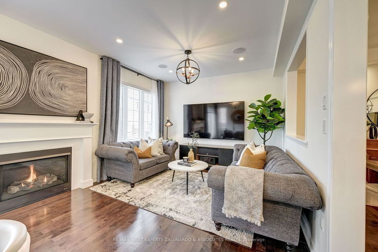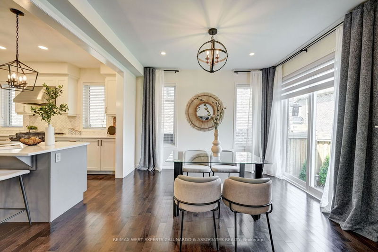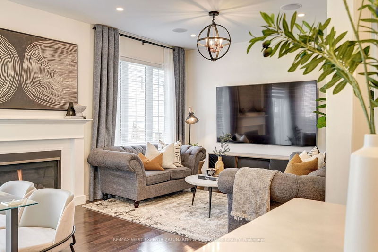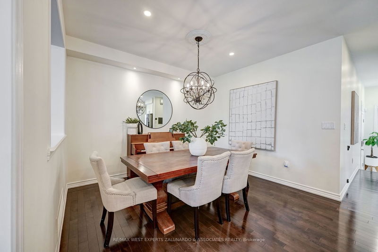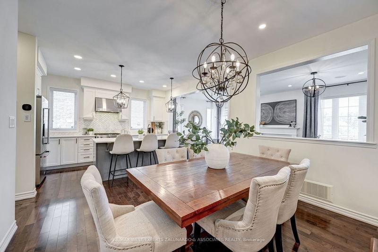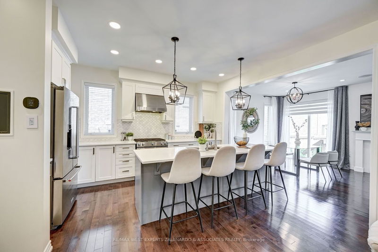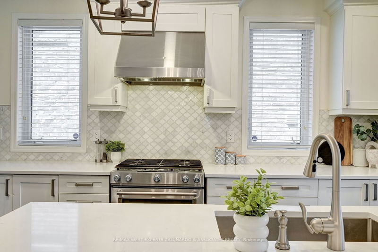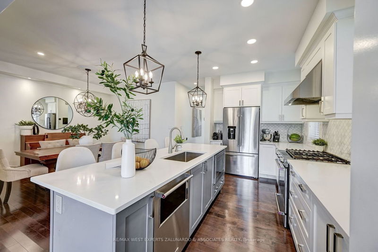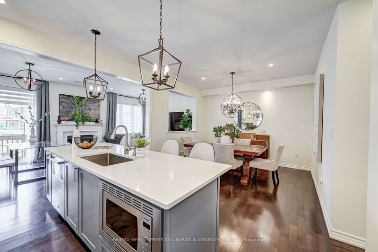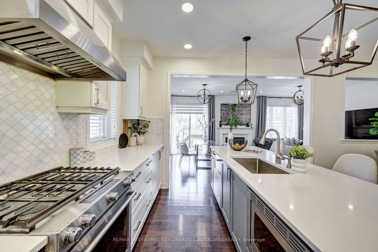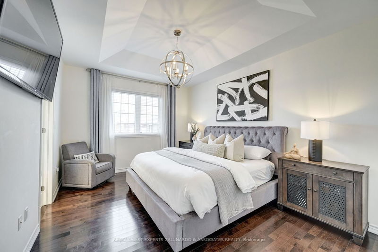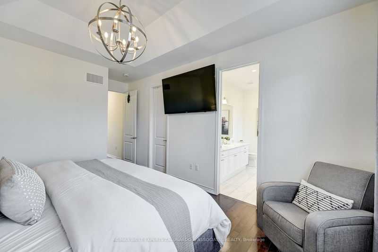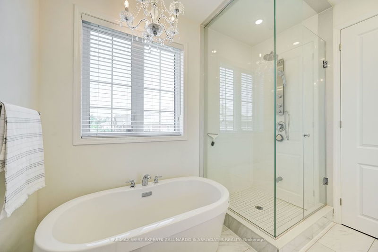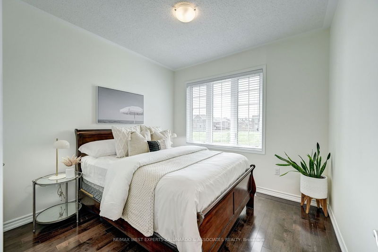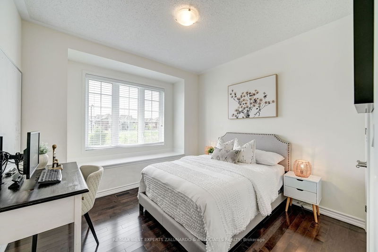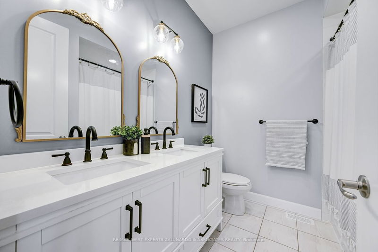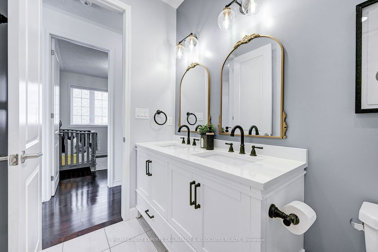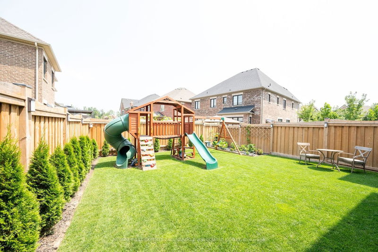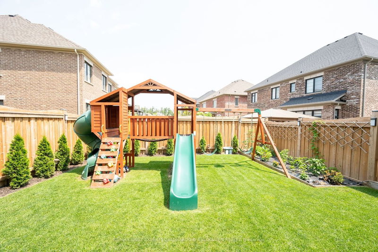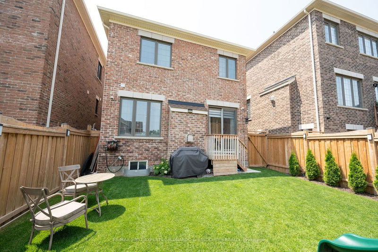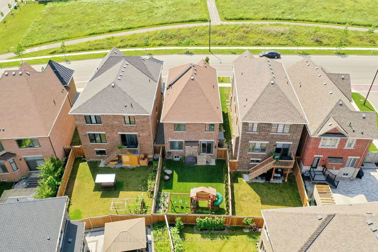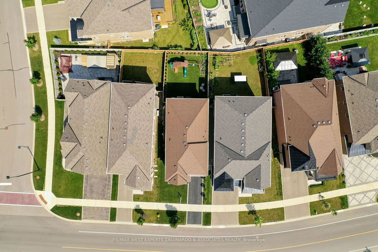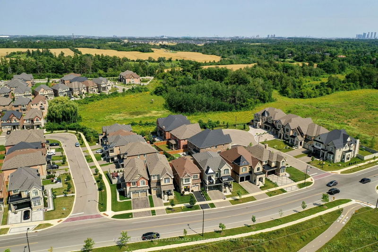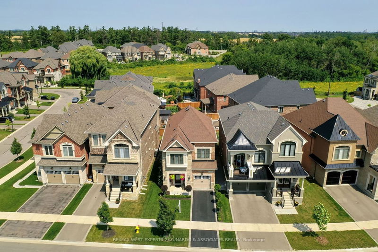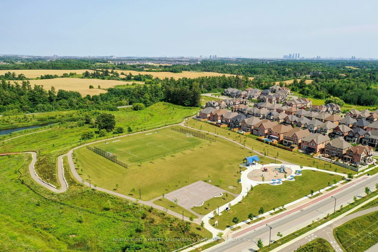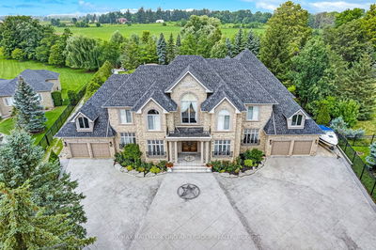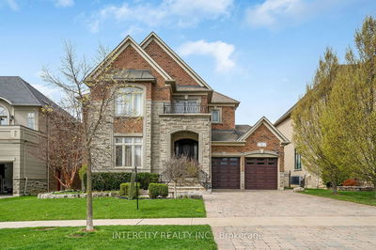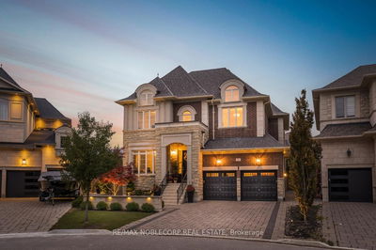Welcome To 133 Kleinburg Summit Way, A Stunning & Spacious 4 Bedroom,3 Bathroom Home That Exudes Modern Elegance.This Exquisite Property Boasts High-End Features And Thoughtful Design Throughout.As You Enter, You'll Be Greeted By The Grandeur Of 9' Smooth Ceilings, Creating An Open And Inviting Ambiance.The 2nd Flr Continues This Impressive Height With Its Own 9' Ceilings, Adding To The Sense Of Space And Luxury Along With The Convinces Of its 2nd Flr Laundry.The Heart Of This Home Is Undoubtedly The Upgraded Chef's Kitchen.It's A Culinary Enthusiast's Dream Come True,With An Oversized Island That Offers Ample Space For Meal Preparation And Entertainment. The Stylish Quartz Counters & Marble Backsplash Being Overlooked By The Living Rm With Its Gas Fireplace,Adding A Touch Of Sophistication To The Space Making It A Focal Point For Gatherings And Daily Family Meals Alike.With Its Thoughtful Layout, Luxurious Features, And Prime Location,133 Kleinburg Summit Way Offers A Dream Lifestyle!
详情
- 上市时间: Wednesday, July 26, 2023
- 3D看房: View Virtual Tour for 133 Kleinburg Summit Way
- 城市: Vaughan
- 社区: Kleinburg
- 详细地址: 133 Kleinburg Summit Way, Vaughan, L4H 4V4, Ontario, Canada
- 厨房: Hardwood Floor, Quartz Counter, Stainless Steel Appl
- 家庭房: Hardwood Floor, Gas Fireplace, Built-In Speakers
- 挂盘公司: Re/Max West Experts Zalunardo & Associates Realty - Disclaimer: The information contained in this listing has not been verified by Re/Max West Experts Zalunardo & Associates Realty and should be verified by the buyer.

