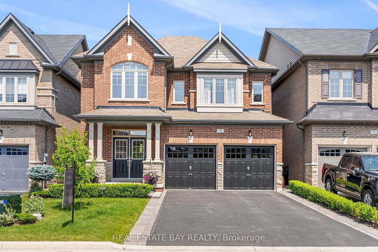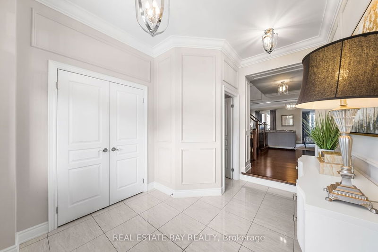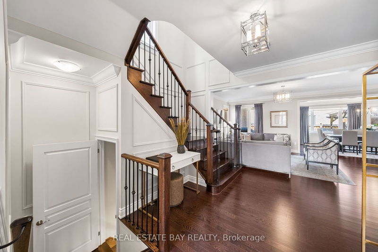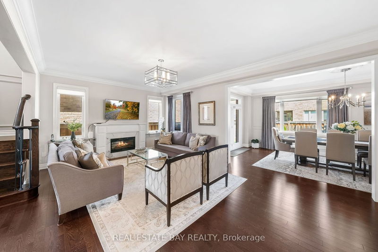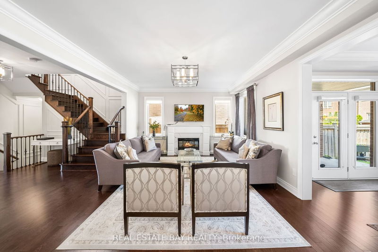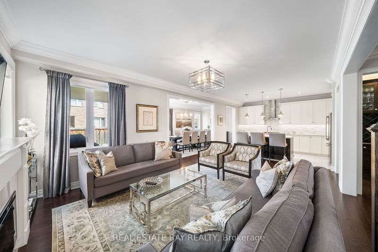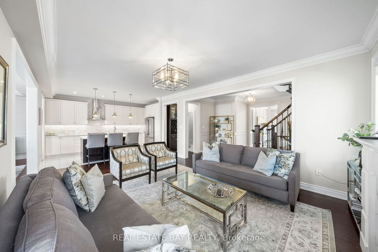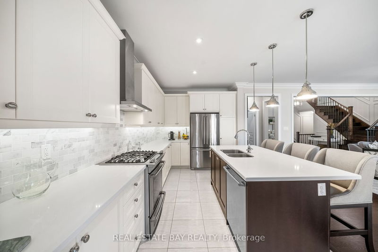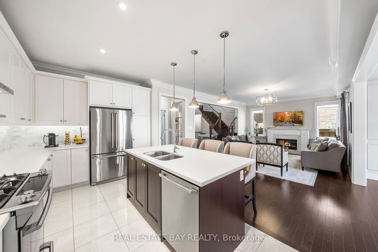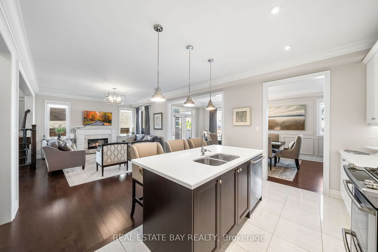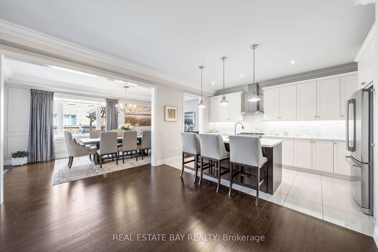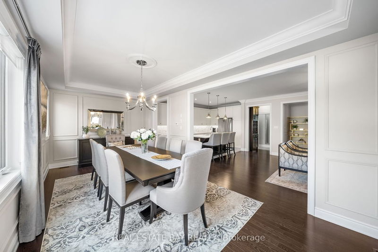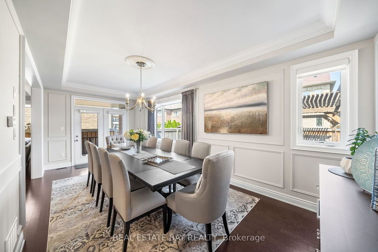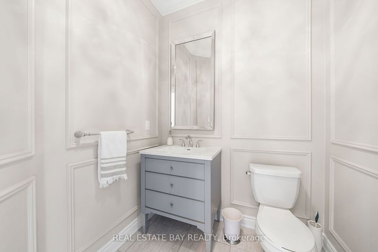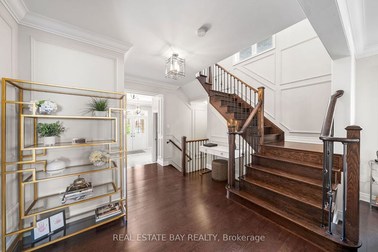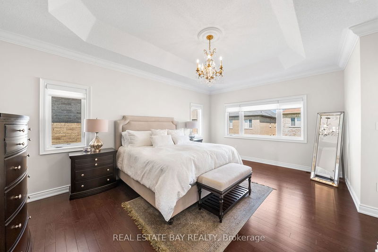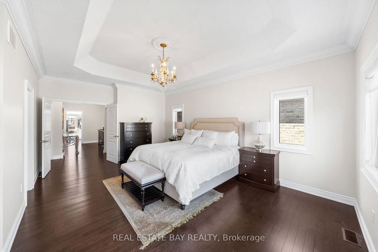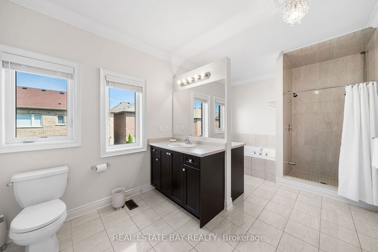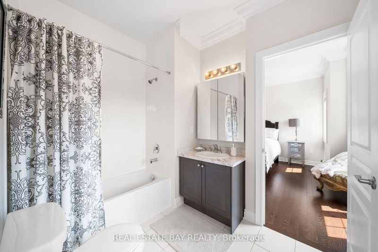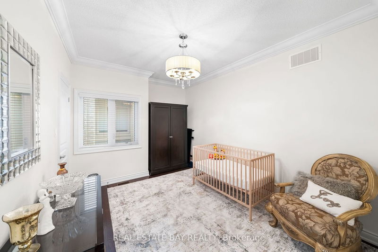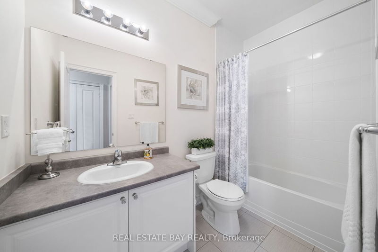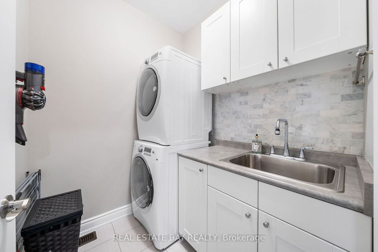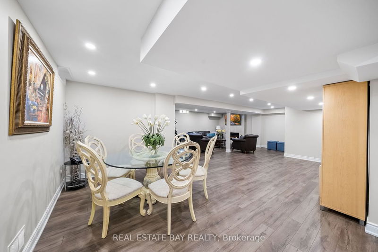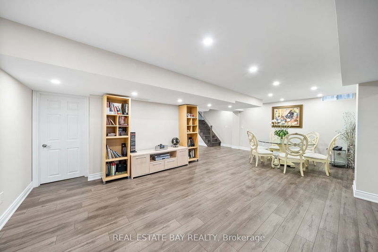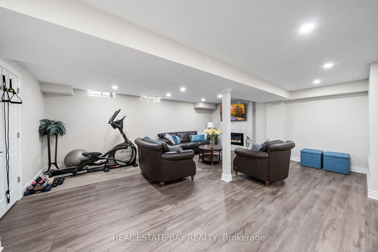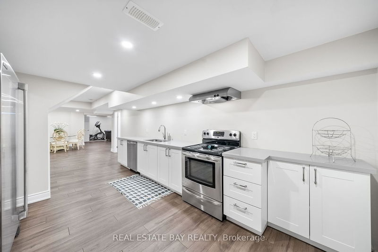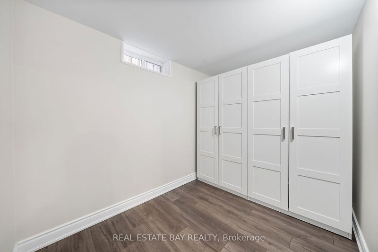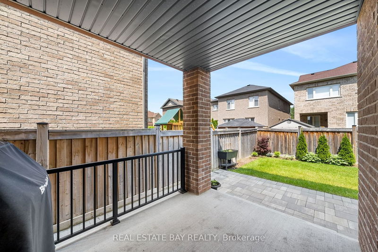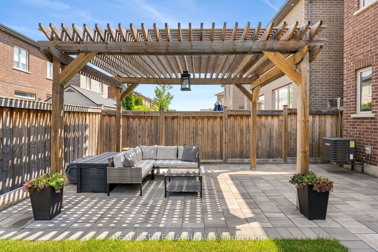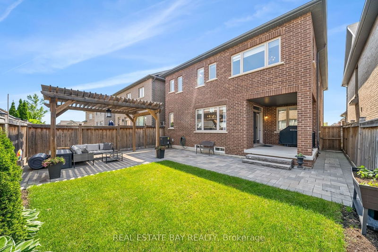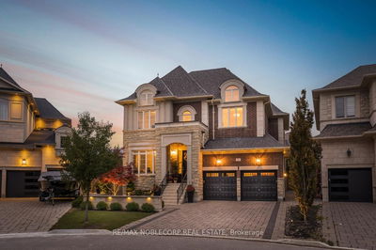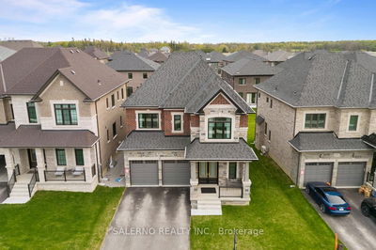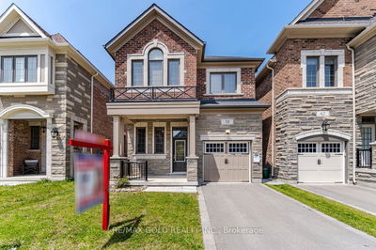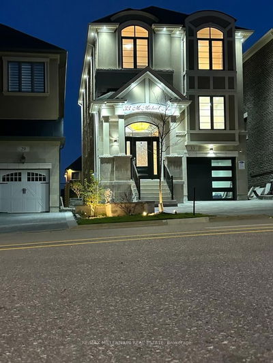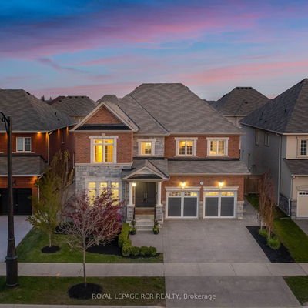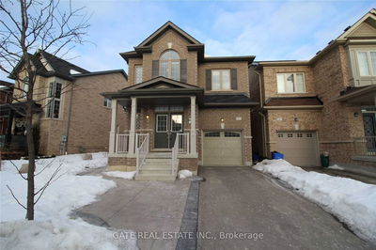Welcome to this meticulously maintained 2788 sq ft home that exudes elegance & functionality. Situated on a quiet crescent this home features a seamless flow between the living, dining & kitchen areas enhancing connectivity creating an ideal space for entertaining. The well-appointed kitchen is a chef's dream, featuring stone countertops, s/s appliances, ample cabinetry & a centre island w/breakfast bar. Convenient 2nd floor laundry room & a main floor mudroom. Hardwood flooring, crown moulding and contemporary fixtures, this home is adorned with stylish finishes that showcase the attention to detail and quality craftsmanship. The fully finished basement adds significant value & versatility. Complete with a large rec room, kitchen, 3 Pc bath & bedroom, it offers endless possibilities as additional living space or in-law suite. Step outside from the dinning room and discover a backyard retreat equipped with a BBQ gas line, interlocked patio & pergola.
详情
- 上市时间: Wednesday, June 21, 2023
- 3D看房: View Virtual Tour for 95 Card Lumber Crescent
- 城市: Vaughan
- 社区: Kleinburg
- 交叉路口: Nashville Rd / Huntington Rd
- 详细地址: 95 Card Lumber Crescent, Vaughan, L4H 3N5, Ontario, Canada
- 家庭房: Electric Fireplace, Crown Moulding, Hardwood Floor
- 厨房: Breakfast Bar, Stone Counter, Stainless Steel Appl
- 厨房: Stone Counter, Stainless Steel Appl, Pot Lights
- 挂盘公司: Real Estate Bay Realty - Disclaimer: The information contained in this listing has not been verified by Real Estate Bay Realty and should be verified by the buyer.

