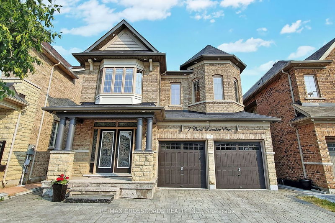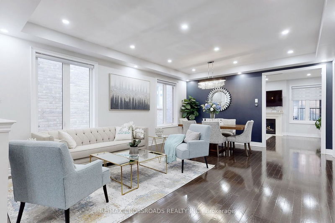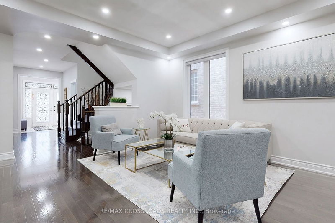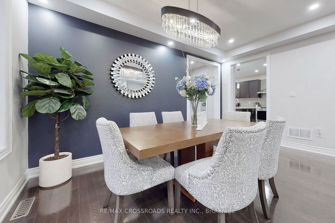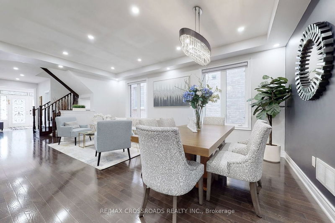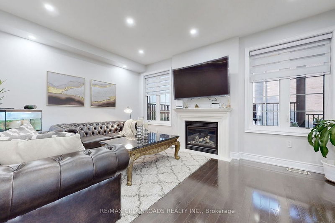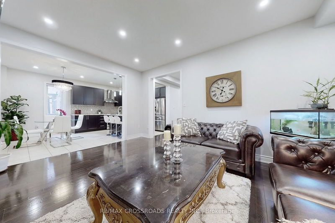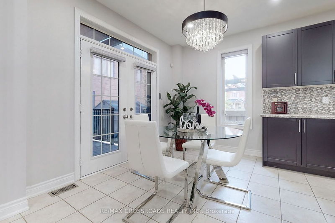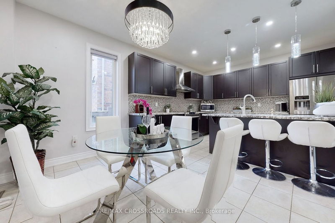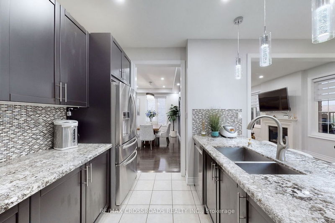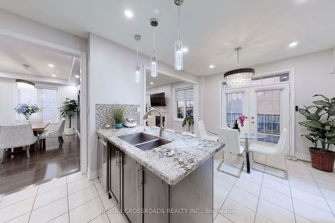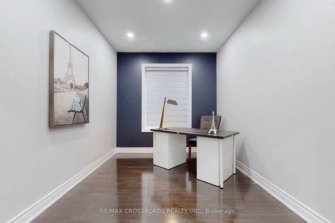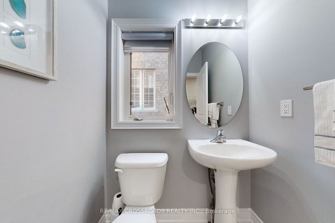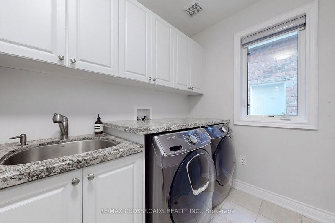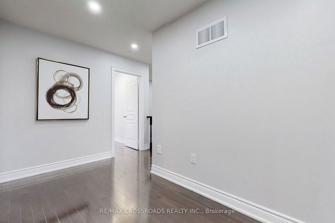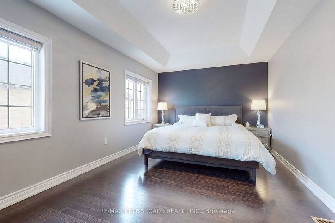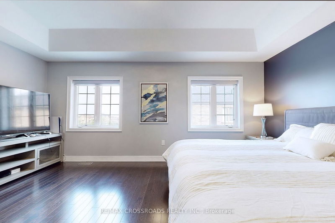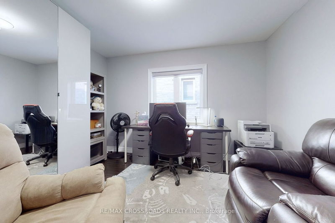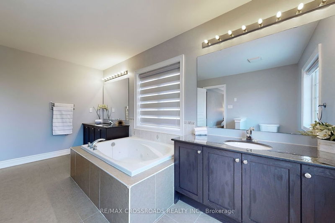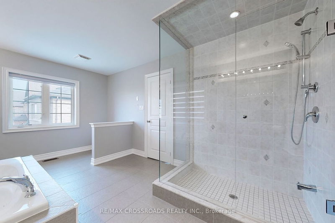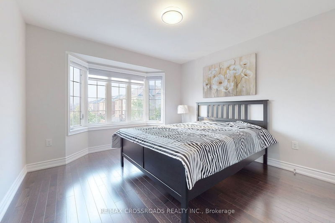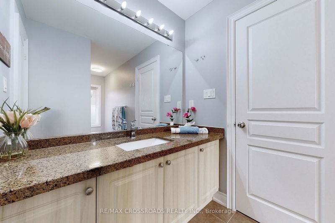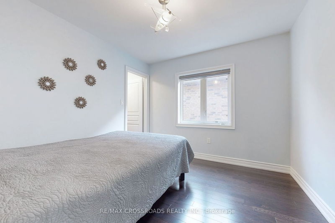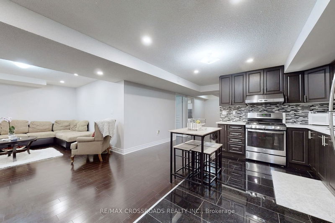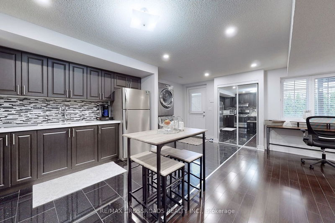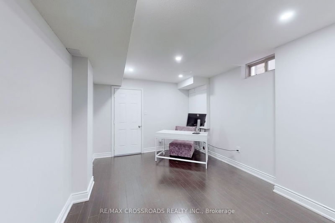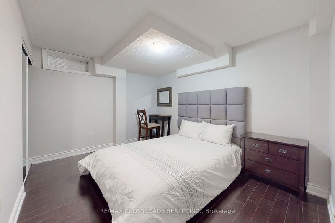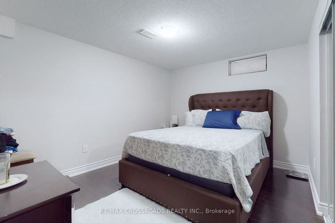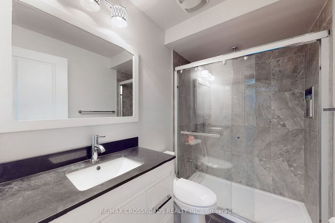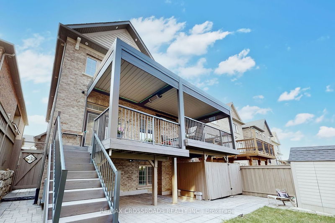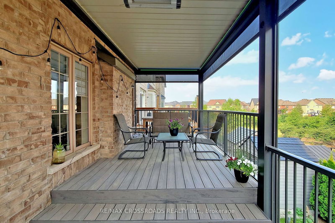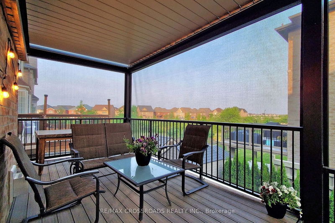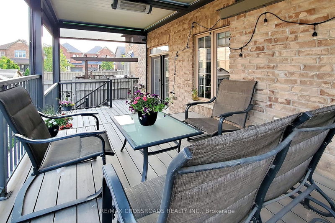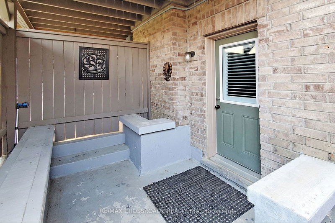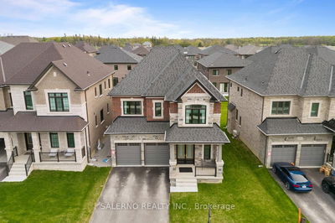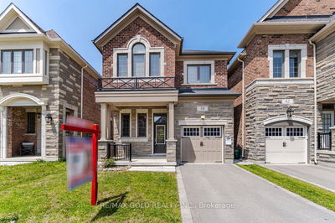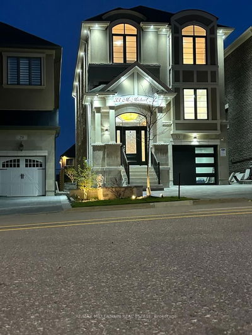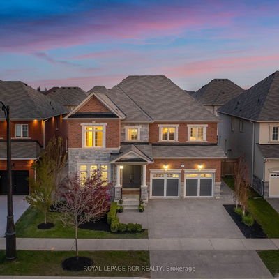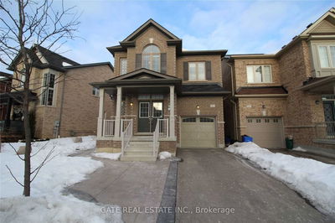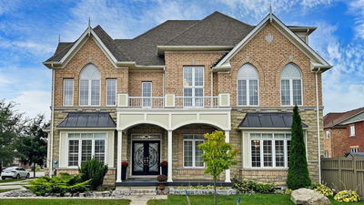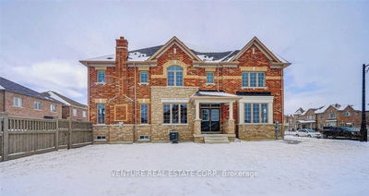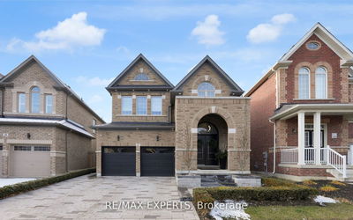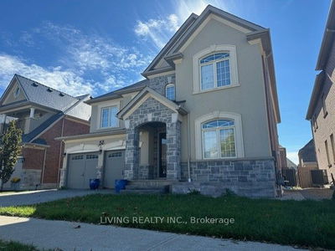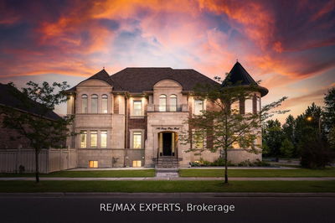A Dream Home Locates In Kleinburg Has All Features Expected By A Buyer! It Boots Classic Hardwood Flooring, Pot Lights, Customized Zebra Blinds Throughout! Main Floor Office Is For Escaping Traffic To Walk From Home. Gourmet Morden Kitchen Is A Cooking Lover's Dream And With Huge Stone Counters, Built-in Stainless Steel Appliances, Grateful Breakfast Area Walking-out to Deck. Unique Master Bedroom Designed With A Nursery / Second Office Or Easily Converted Back To The Fifth Bedroom. Second Bedroom Has An Ensuite; A Jack & Jill Bath Is For Other Two Bedrooms. Entertaining Backyard Features Tree Fence, Maintenance Free Composite Deck With Aluminum Railings And Motorized Custom Shades For You Enjoyment All Weather Condition. Interlocking Driveway Allows Up to 5 Cars To Park. A Separate Entrance Leads You In to the Well Designed Walk-out Basement Has an Open Concept Kitchen, 2 Bedrooms And 3 Piece Bath. Tons Of $$$ Spent On Upgrades, Move-In to Enjoy. Close To Highways, Shopping. AMust See
详情
- 上市时间: Wednesday, June 07, 2023
- 3D看房: View Virtual Tour for 7 Card Lumber Crescent
- 城市: Vaughan
- 社区: Kleinburg
- 交叉路口: Major Mackenzie ? Hwy427
- 详细地址: 7 Card Lumber Crescent, Vaughan, L4H 3Y9, Ontario, Canada
- 客厅: Hardwood Floor, Pot Lights, Coffered Ceiling
- 厨房: Modern Kitchen, Stone Counter, Breakfast Area
- 厨房: Laminate, Combined W/Living
- 挂盘公司: Re/Max Crossroads Realty Inc. - Disclaimer: The information contained in this listing has not been verified by Re/Max Crossroads Realty Inc. and should be verified by the buyer.

