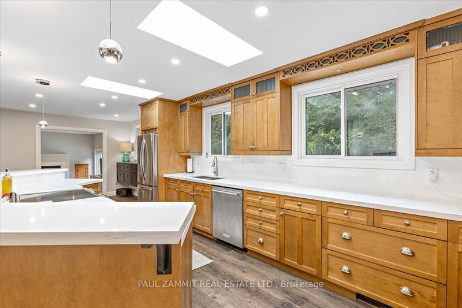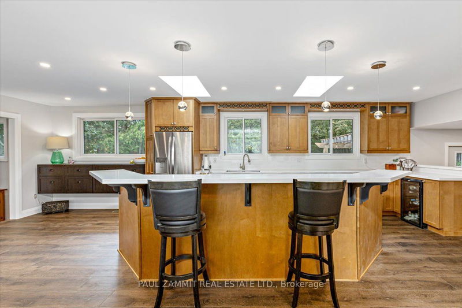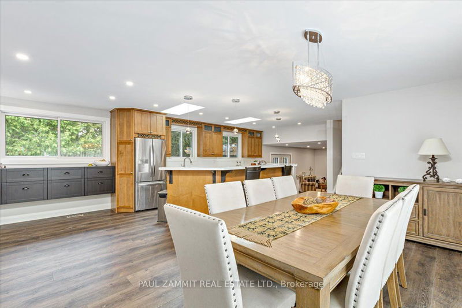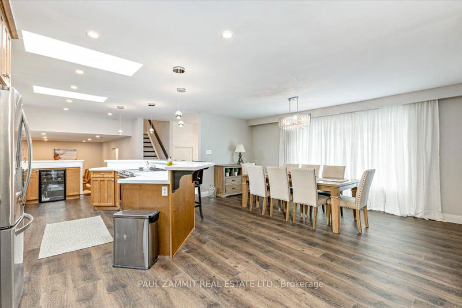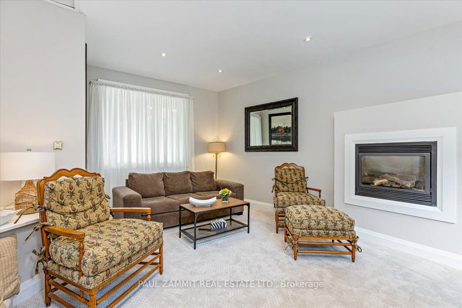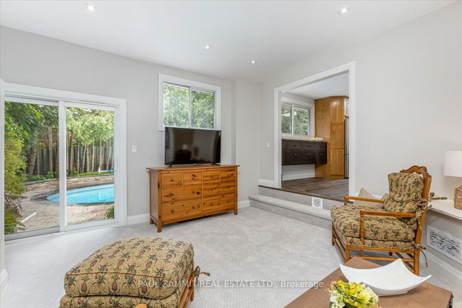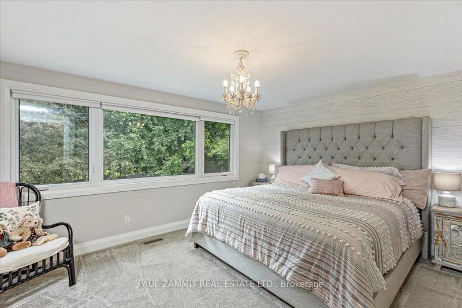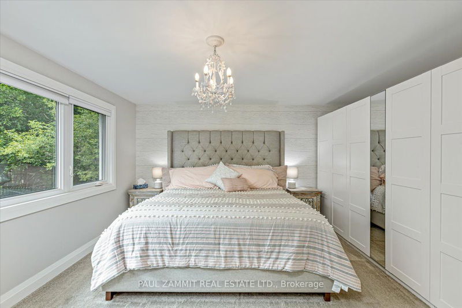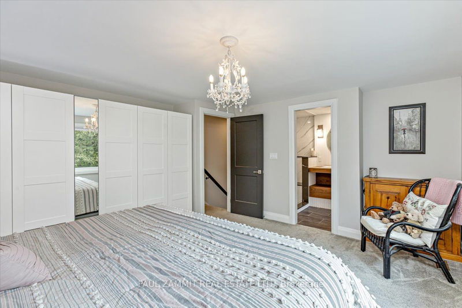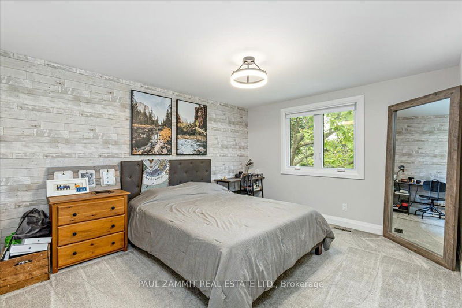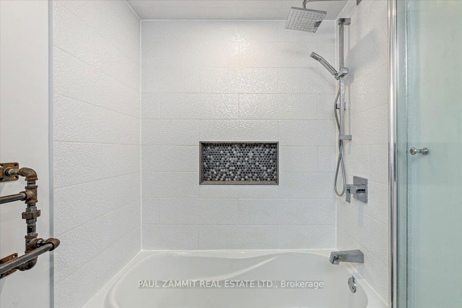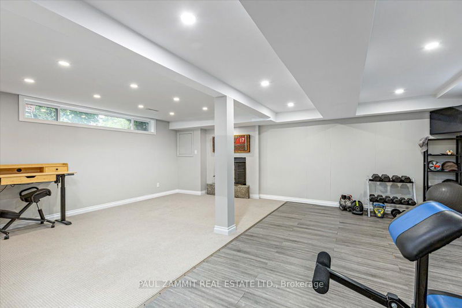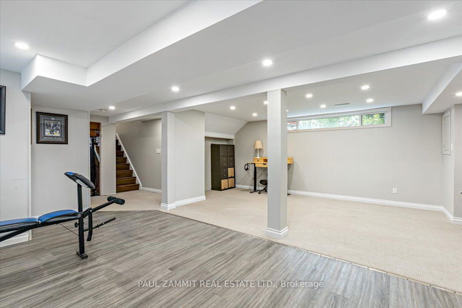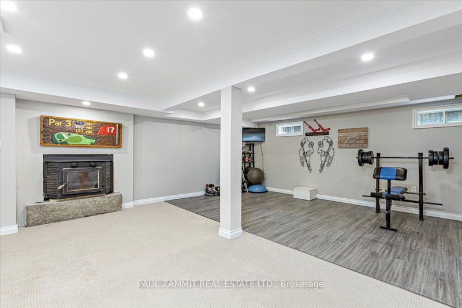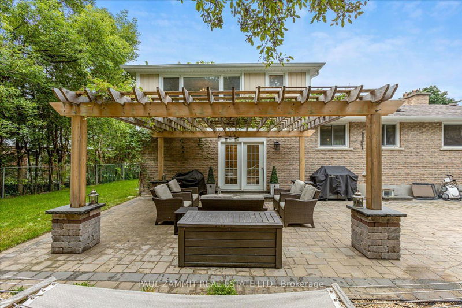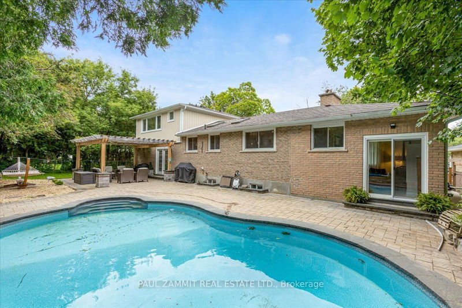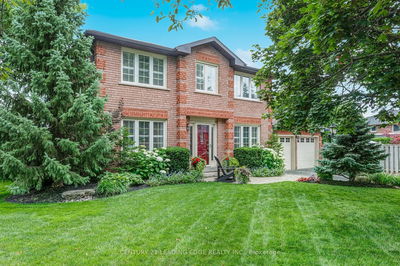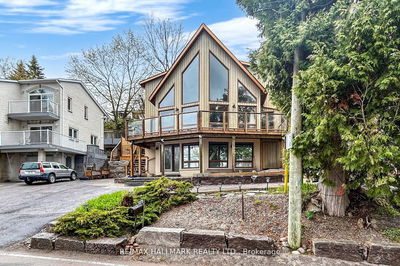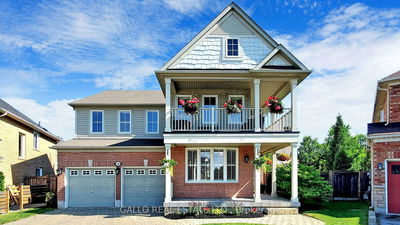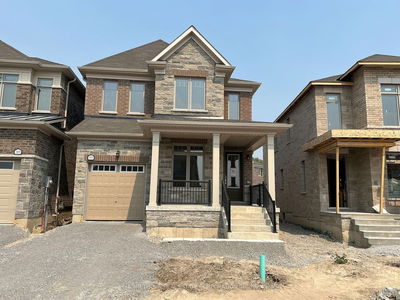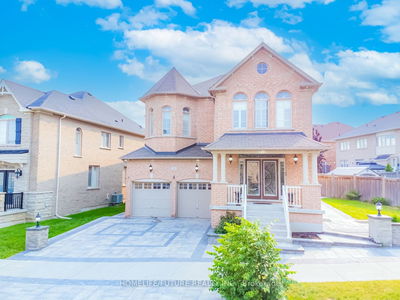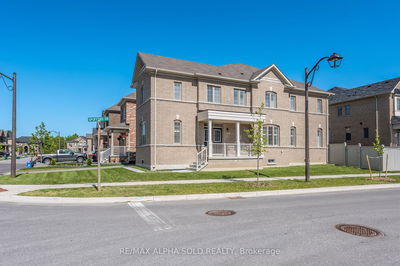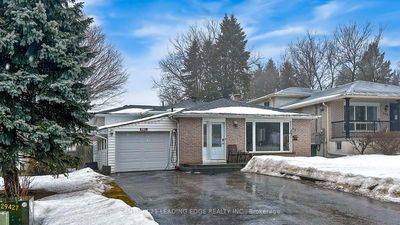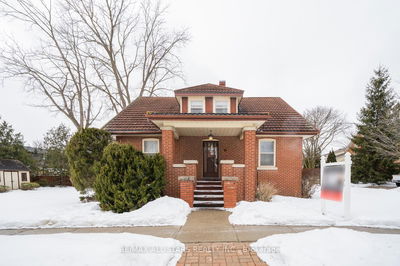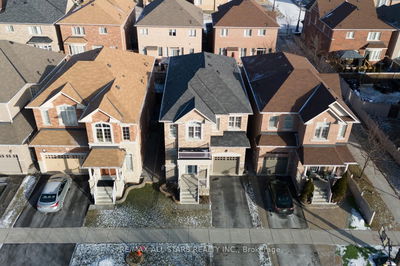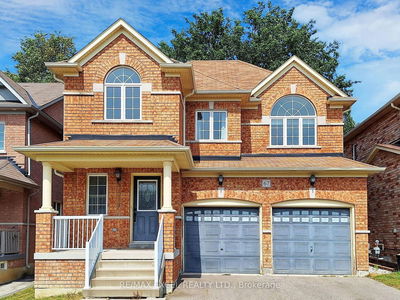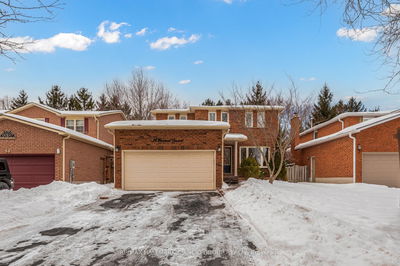Beautiful Renovated 4 Level Side-Split in the Heart of Stouffville, Large Pie Shaped Lot- 65 ft frontage & widens to 107ft in rear, Private Oasis Backyard w/ Inground Salt Water Pool, Interlock Stone Patio & Large Yard, 4 Bdrms, 4 Baths, Main Floor Family Rm & Den, Open Concept Kitchen w/ New Quartz Counter Tops, Access to Garage from House, Tons of Renovations & Upgrades, Newer Composite Siding, Eaves,Soffits,Fascia(16), Newer Wdws in Bdrms, Bsmt Level & in 2pc (16), Newer Electrical Panel(17/18), Newer Wiring thru/out Bdrms(17/18), Foam Insulation in Bdrms(20), Reno'd Baths on Upper & Mn Flr (22/23), New CAC(23), New Attic Insulation excluding Den(21), Front Dr(22), Sliding Patio Dr(17), Door to Garage into House(23), Inground Pool - new plumbing, electrical, concrete bottom & liner (17), New Salt Cell(22), New Heater(23), Patio& Pool Deck(17),Freshly Painted, Pot lights, New Plank Flooring on Mn Level(23) **See Virtual Tour & Floor Plan** Open House: Sunday 2-4 p.m.*
详情
- 上市时间: Friday, July 14, 2023
- 3D看房: View Virtual Tour for 281 North Street
- 城市: Whitchurch-Stouffville
- 社区: Stouffville
- 交叉路口: Main St / Millard St
- 详细地址: 281 North Street, Whitchurch-Stouffville, L4A 4Z8, Ontario, Canada
- 客厅: Open Concept, Plank Floor, Fireplace
- 厨房: Open Concept, Centre Island, Quartz Counter
- 家庭房: Plank Floor, Pot Lights, W/O To Patio
- 挂盘公司: Paul Zammit Real Estate Ltd. - Disclaimer: The information contained in this listing has not been verified by Paul Zammit Real Estate Ltd. and should be verified by the buyer.



