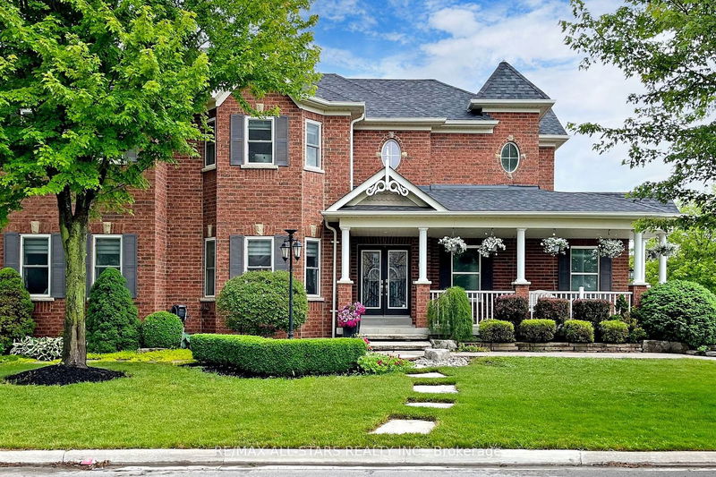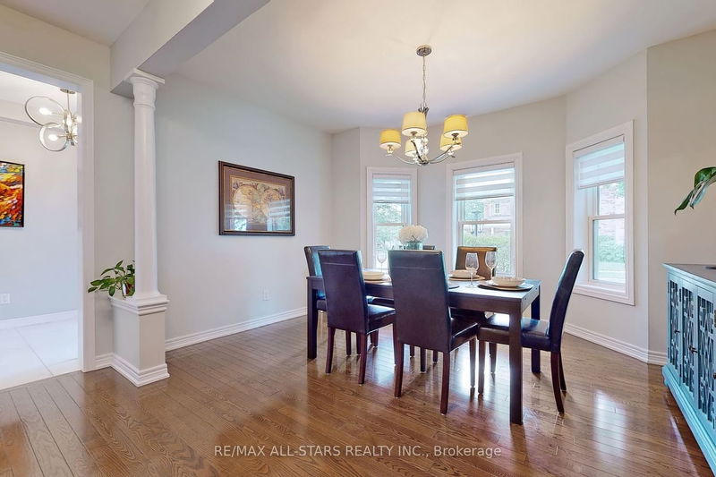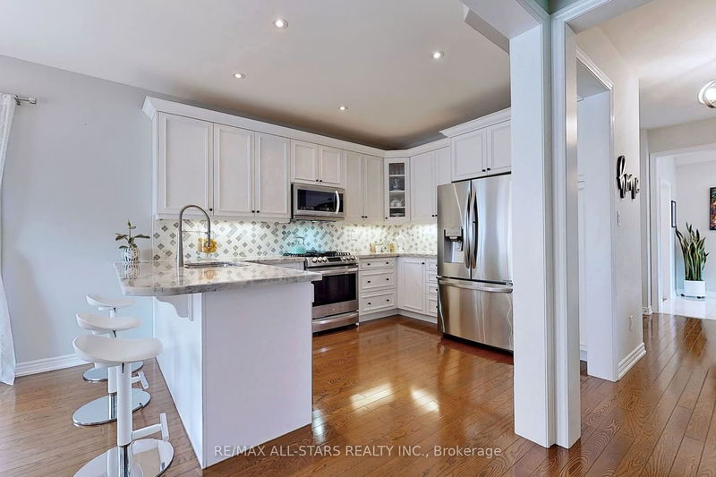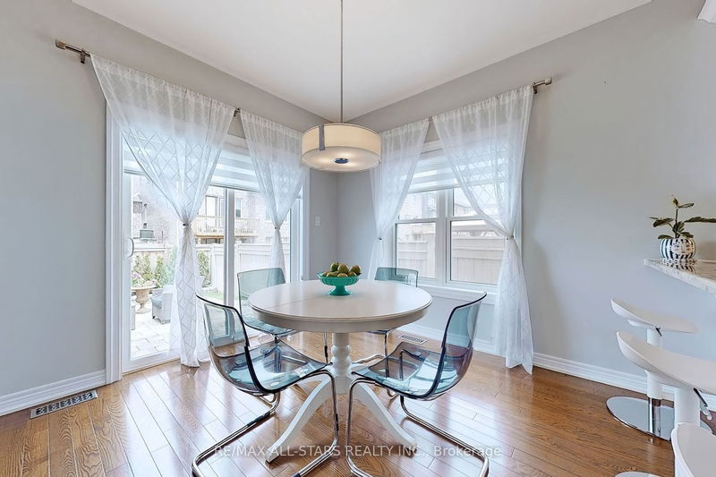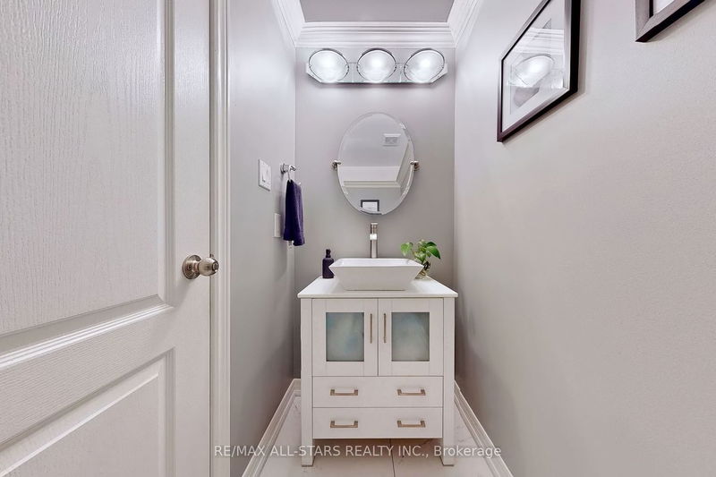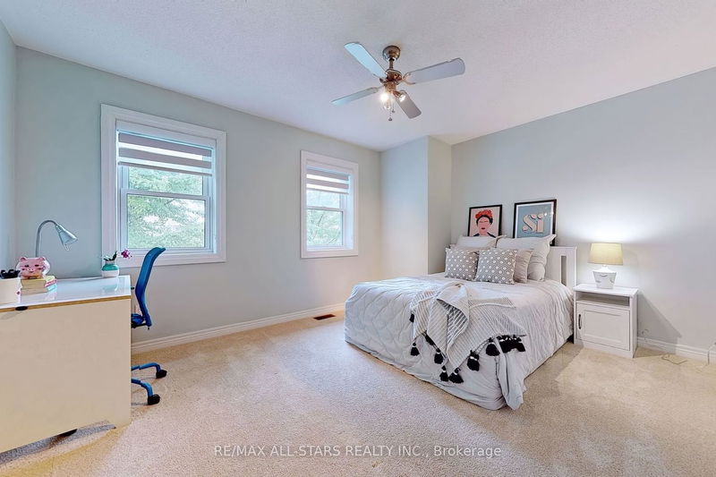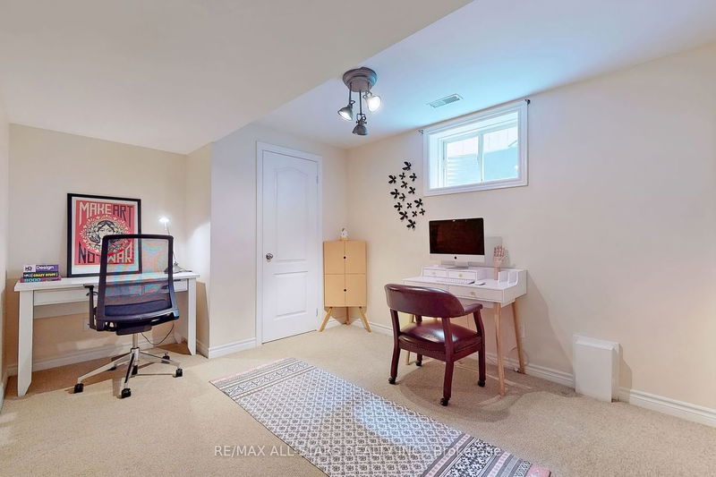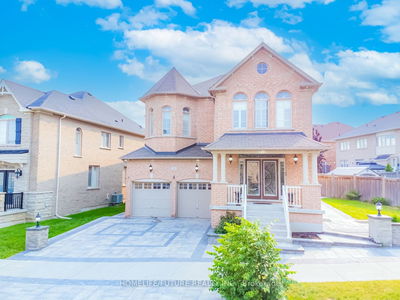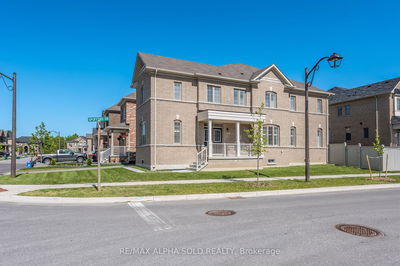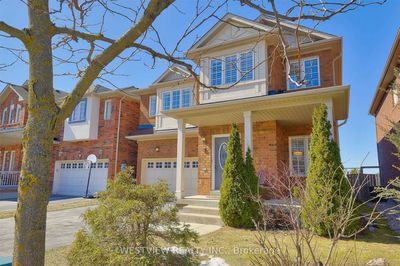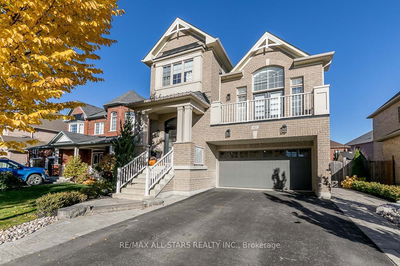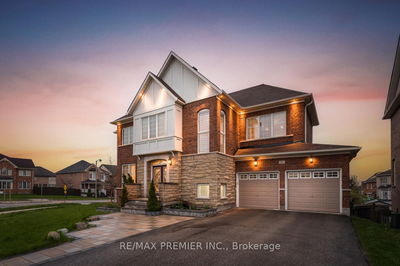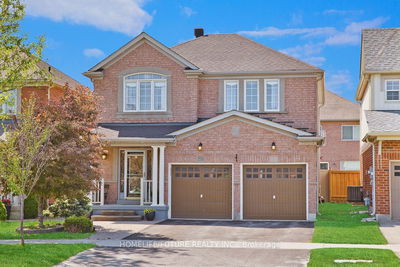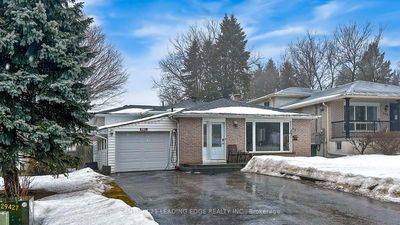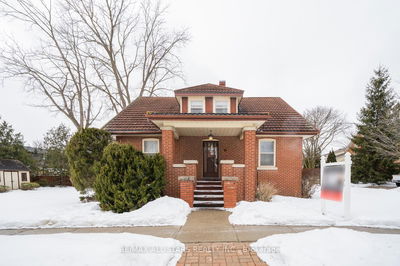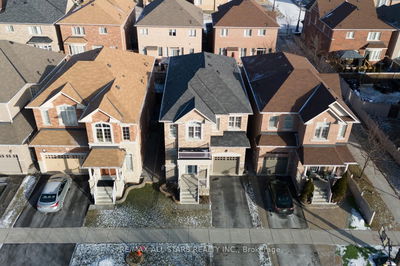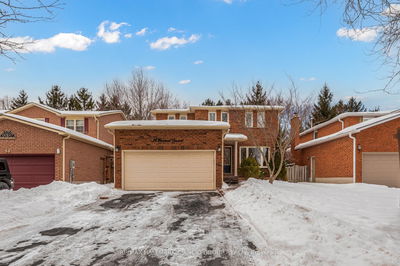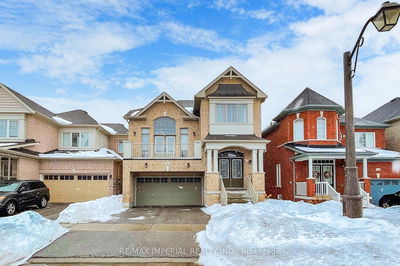Impeccable, clean, bright & well maintained home. Upgraded dbl door entry, spacious welcoming foyer with upgraded porcelain floor tiles, Hardwood fir on main floor, Strassburger windows recently installed, Newer roof, Zebra rollup/down blinds, Smart lighting& thermostat, Smooth ceilings on main flr. Granite Kitch.counter top, Ceramic backsplash, Wooden stairs with Iron pickets, Renovated washrooms w/high quality materials, Pot lights, Upgraded light fixtures, Linen closet, 3pce washrm in basement, Cold room, 200 Amp service installed for Elect.car, Upper flr. Laundry, Prof. Landscaped, Interlock patio in back yard and drive way, Water irrigation system, Walk to future elementary/ high school, Freshly painted, Ready to move in.
详情
- 上市时间: Monday, June 26, 2023
- 3D看房: View Virtual Tour for 169 Bayberry Street
- 城市: Whitchurch-Stouffville
- 社区: Stouffville
- 详细地址: 169 Bayberry Street, Whitchurch-Stouffville, L4A 0E6, Ontario, Canada
- 厨房: Hardwood Floor, Ceramic Back Splash
- 家庭房: Hardwood Floor, Gas Fireplace, Window
- 挂盘公司: Re/Max All-Stars Realty Inc. - Disclaimer: The information contained in this listing has not been verified by Re/Max All-Stars Realty Inc. and should be verified by the buyer.

