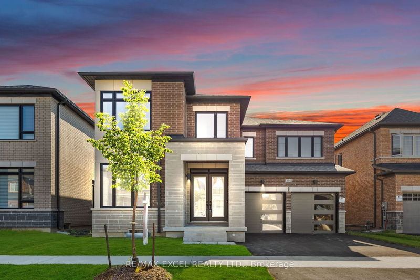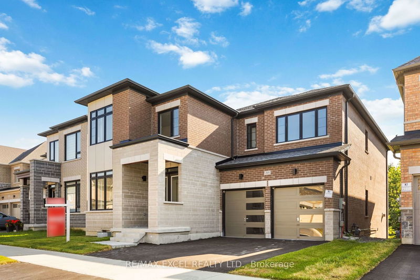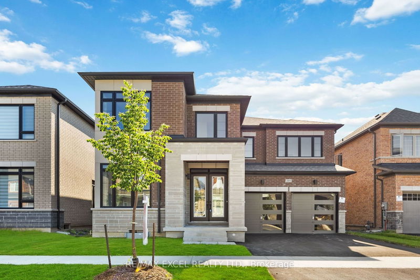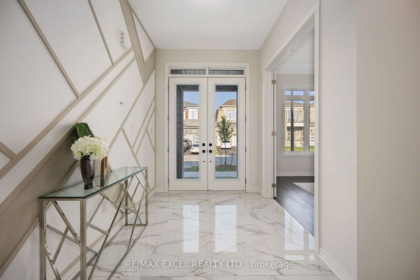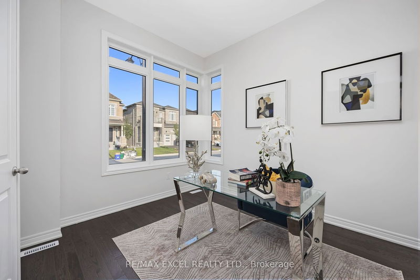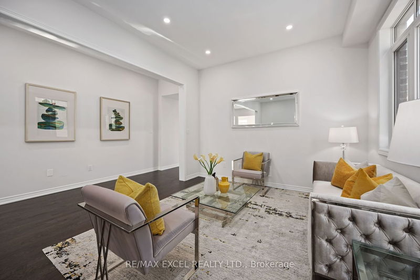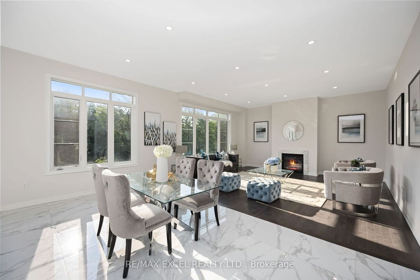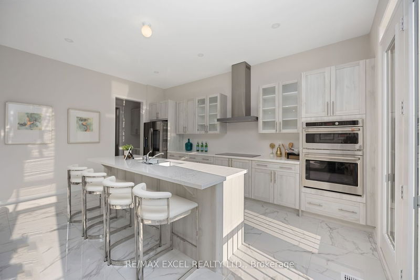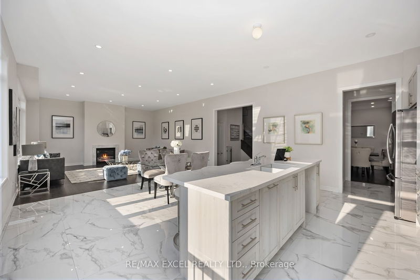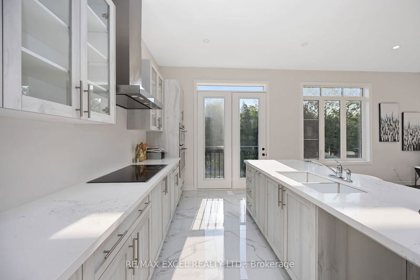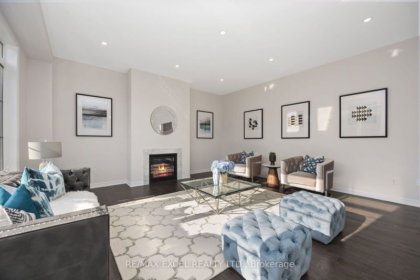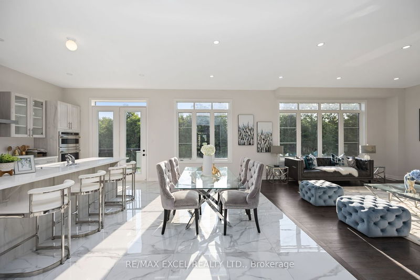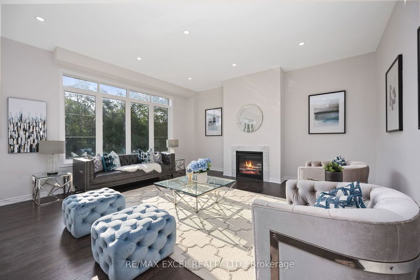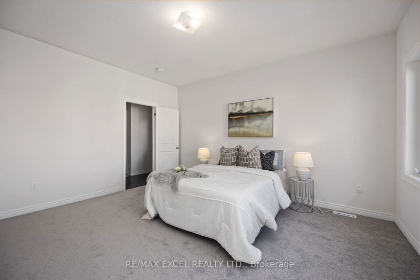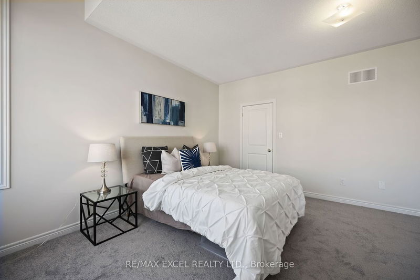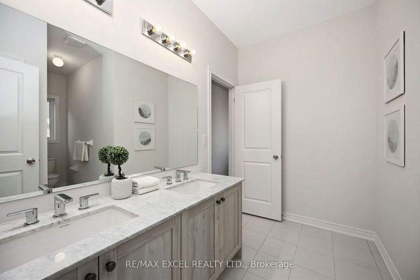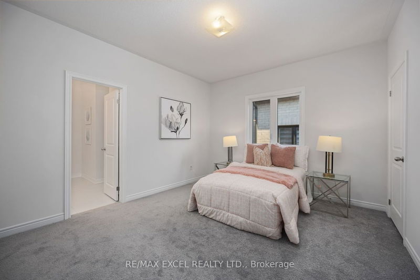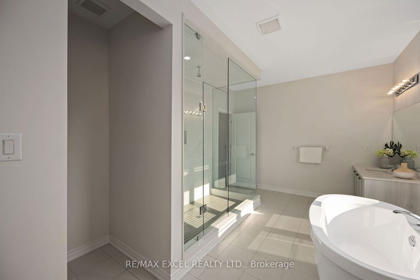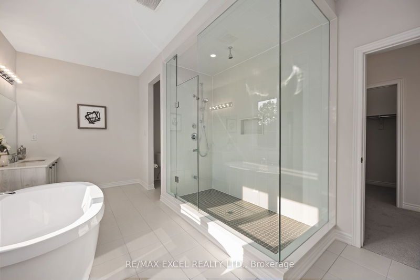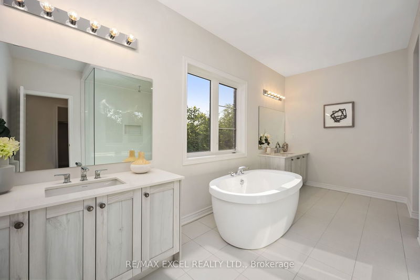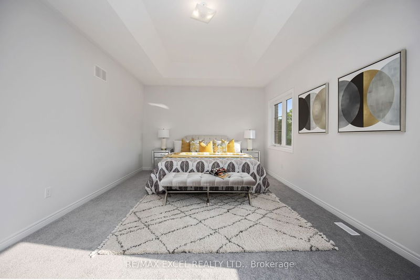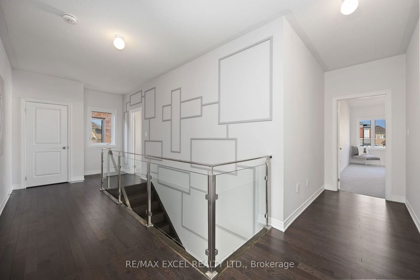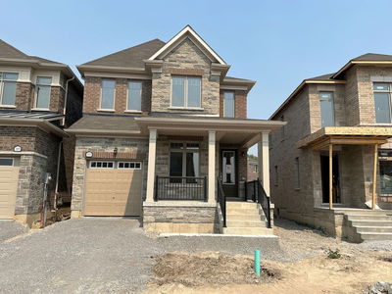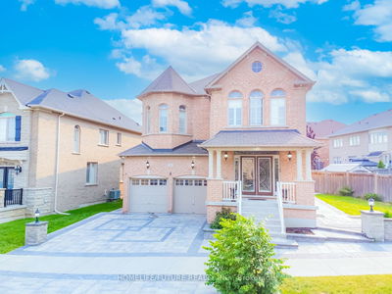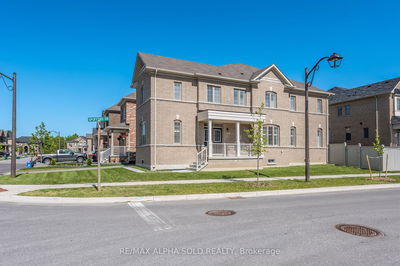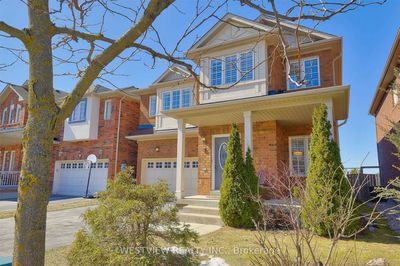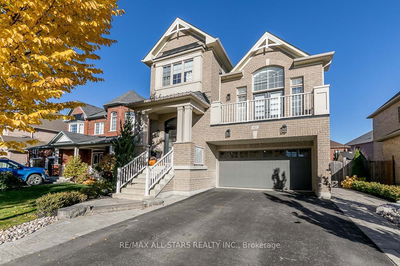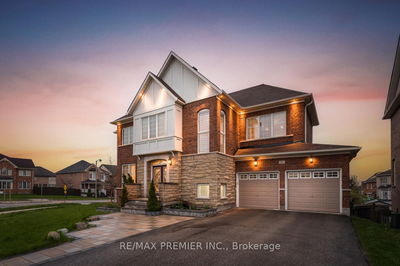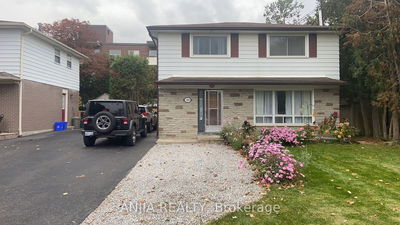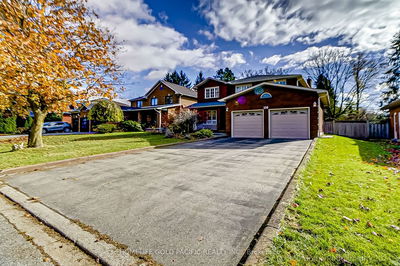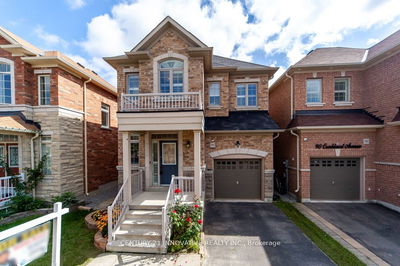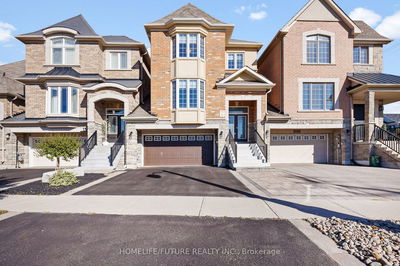Introducing the impressive 4+2 bedrooms "Mansart" model by Fieldgate Homes. This stunning home offers luxurious features. The main floor features a convenient office, perfect for those working from home, and a den on the second floor for added flexibility. The huge backyard overlooks an impressive ravine, perfect for large families. Featuring extensive upgrades, you'll find the modern kitchen offers marble-esque porcelain floors, and bathrooms & kitchen with granite and marble countertops, adding a touch of elegance. The main floor is adorned with tasteful potlights that create a warm and inviting ambiance. With smooth soaring 10 ft ceilings on the main level and 9 ft ceilings on the second floor, this home provides a spacious and open atmosphere. The carefully designed accent walls add a stylish flair to the interior. This remarkable residence offers a blend of style, functionality, and breathtaking views. Don't miss the opportunity to make this your dream home.
详情
- 上市时间: Wednesday, June 21, 2023
- 3D看房: View Virtual Tour for 205 Steam Whistle Drive
- 城市: Whitchurch-Stouffville
- 社区: Stouffville
- 交叉路口: Bethesda Side Rd/9th Line
- 详细地址: 205 Steam Whistle Drive, Whitchurch-Stouffville, L4A 4X5, Ontario, Canada
- 客厅: Combined W/Dining, Hardwood Floor, Window
- 厨房: Stone Counter, Pantry, Porcelain Floor
- 家庭房: Hardwood Floor, Fireplace, Picture Window
- 挂盘公司: Re/Max Excel Realty Ltd. - Disclaimer: The information contained in this listing has not been verified by Re/Max Excel Realty Ltd. and should be verified by the buyer.

