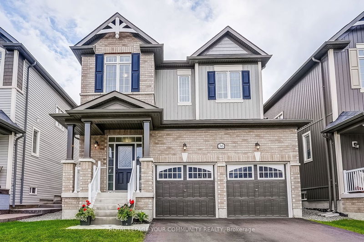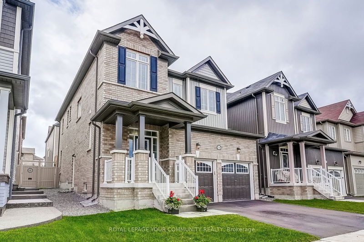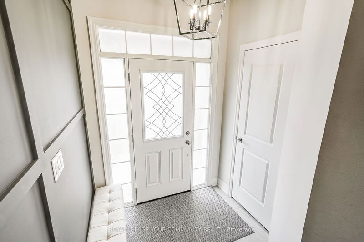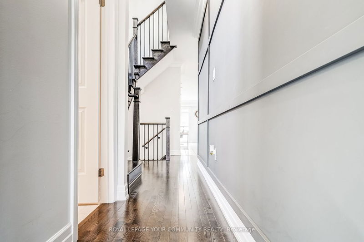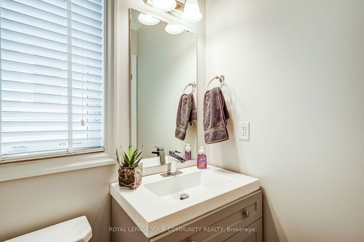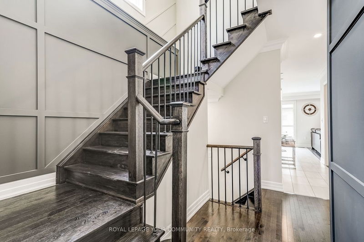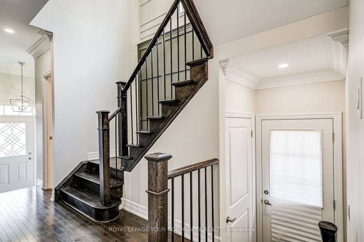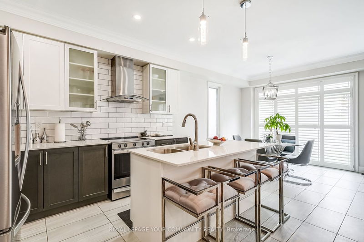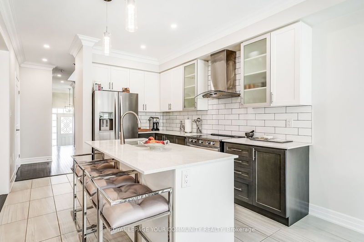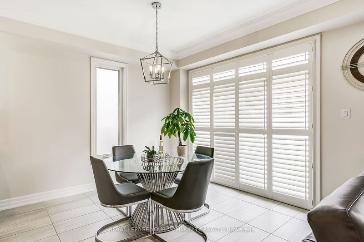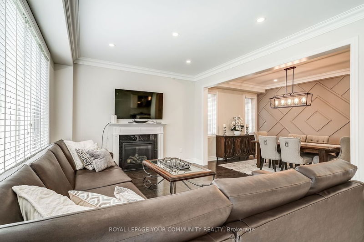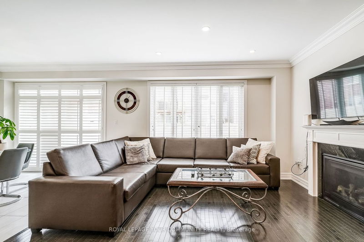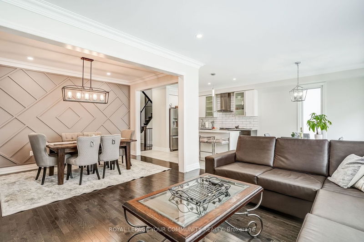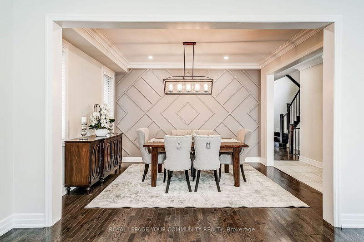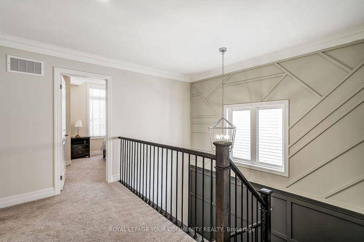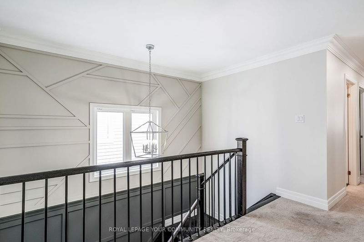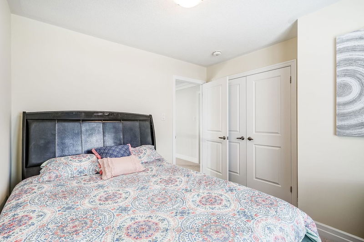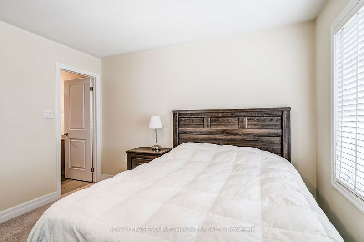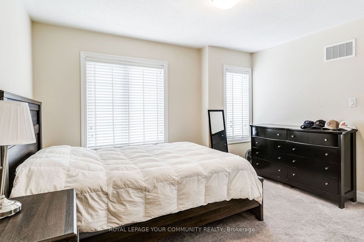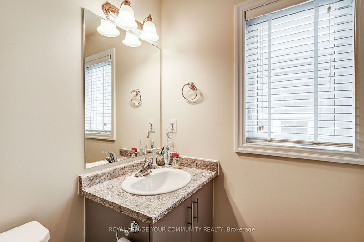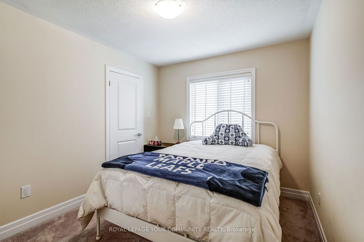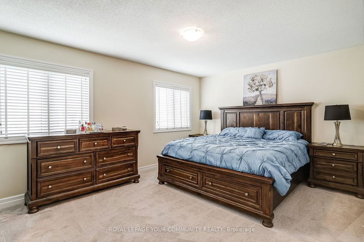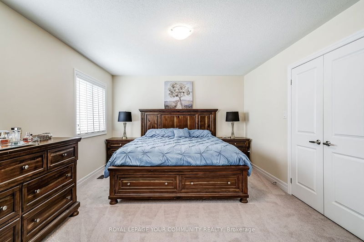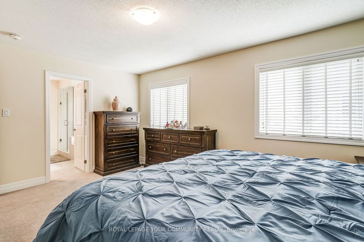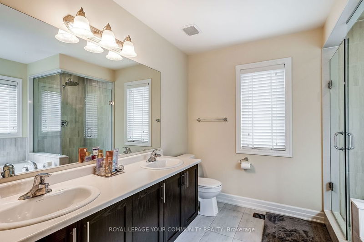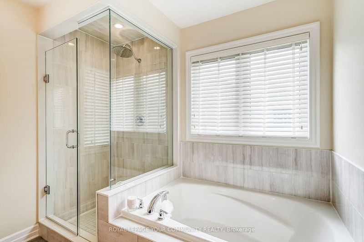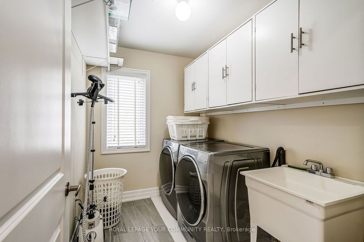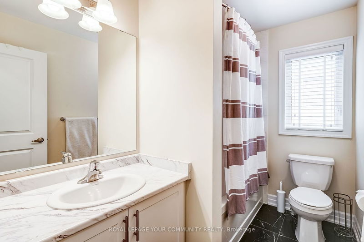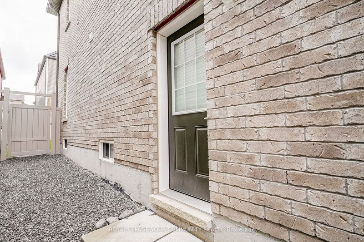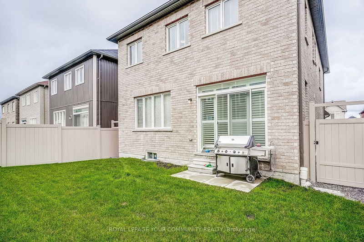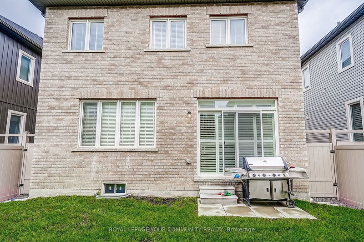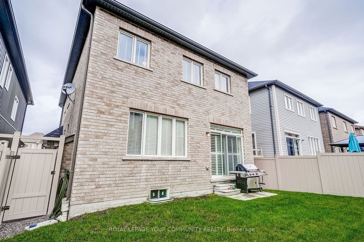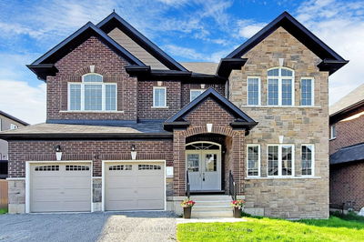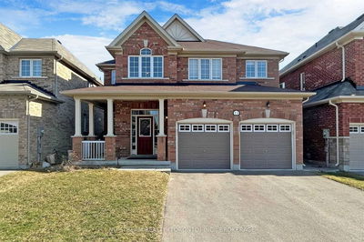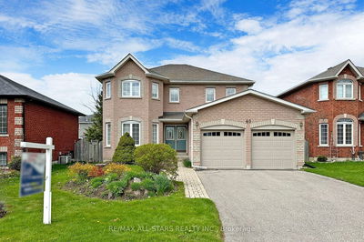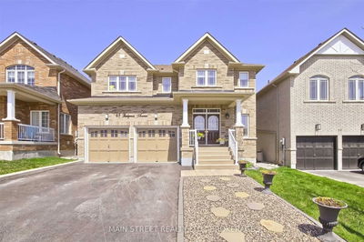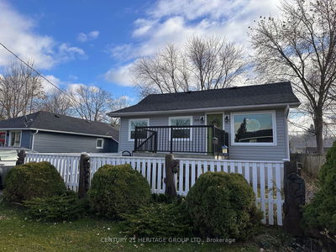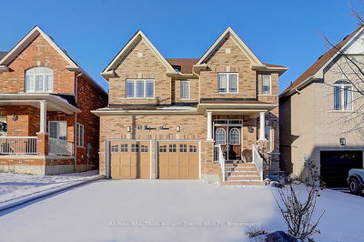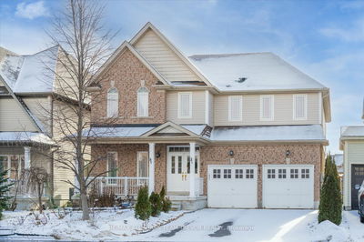This beautiful home in South Keswick features: 4 bedrooms and 4 washrooms, upstairs laundry, multiple accent walls, hardwood and ceramic flooring, a large mud room accessed directly from the two car garage. The main level offers 9 ft ceilings, a large dining room, a beautiful fire place in the family room, plaster crown moulding with pot lights throughout. The kitchen is open concept and contains large windows bringing in lots of light for the family to enjoy for years to come. The house is freshly painted. The neighbourhood has a wonderful mix of rural and urban advantages. A short walk to the local park, minutes from Lake Simcoe beaches and boat launch and only 20 minutes to the Upper Canada Mall in Newmarket. Thousands of dollars sent on upgrades. You don't want to miss this one!
详情
- 上市时间: Tuesday, July 04, 2023
- 3D看房: View Virtual Tour for 36 Terrell Avenue
- 城市: Georgina
- 社区: Keswick South
- 详细地址: 36 Terrell Avenue, Georgina, L4P 0C8, Ontario, Canada
- 厨房: Quartz Counter, Centre Island, Open Concept
- 客厅: O/Looks Backyard, Hardwood Floor, Fireplace
- 挂盘公司: Royal Lepage Your Community Realty - Disclaimer: The information contained in this listing has not been verified by Royal Lepage Your Community Realty and should be verified by the buyer.

