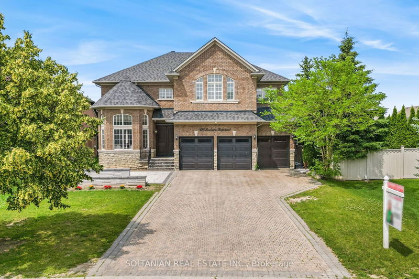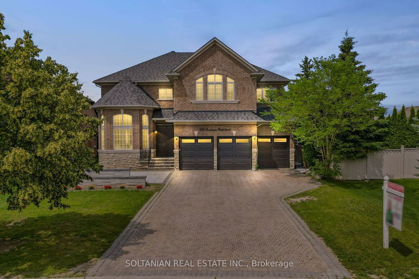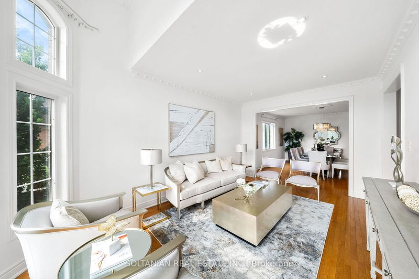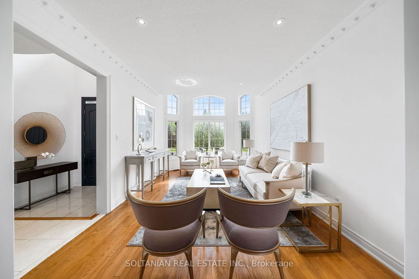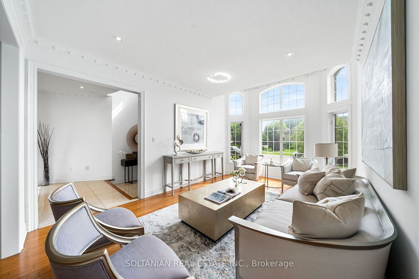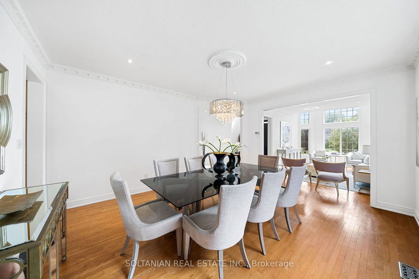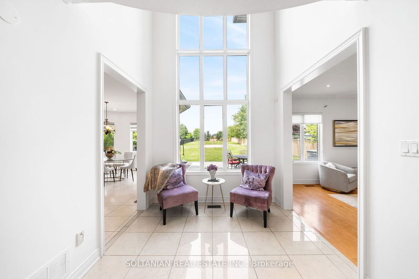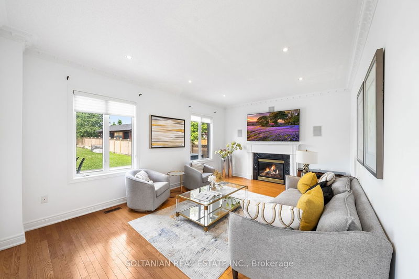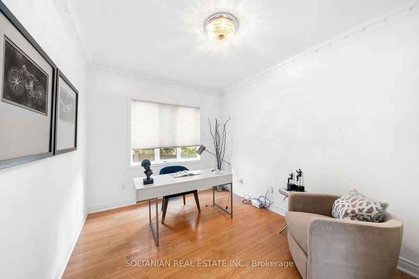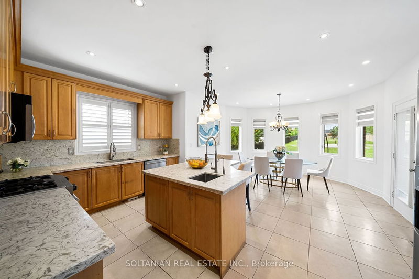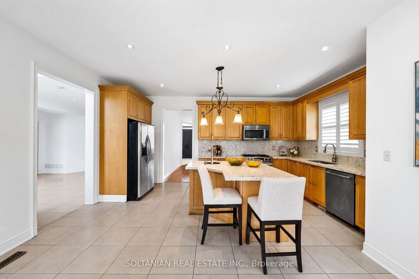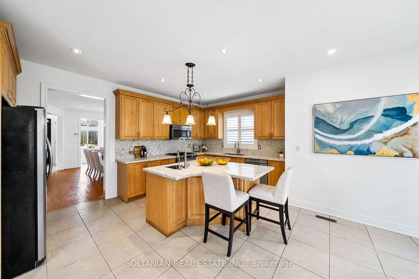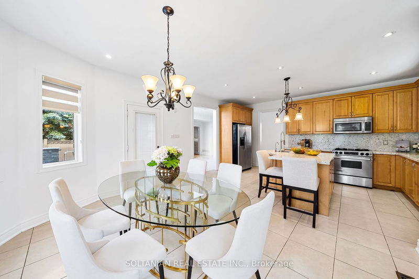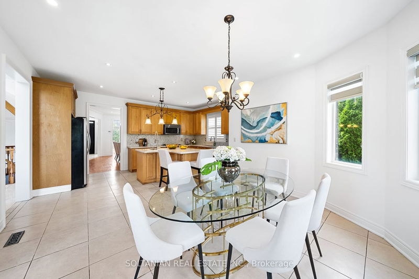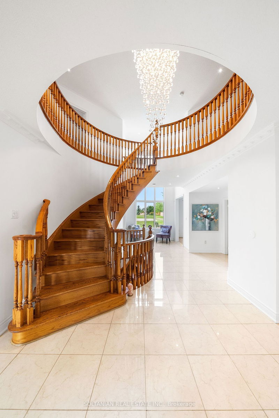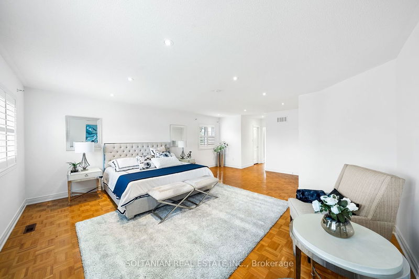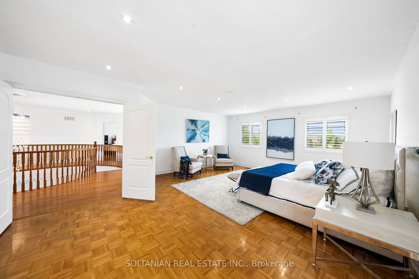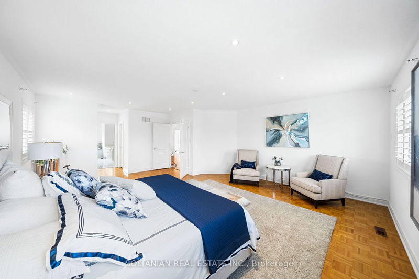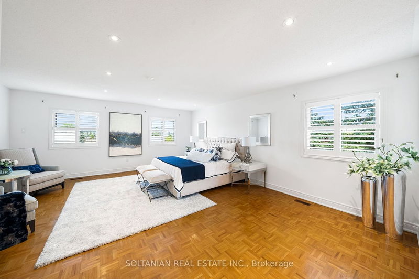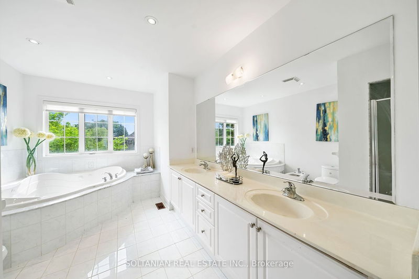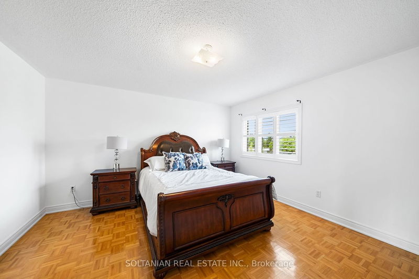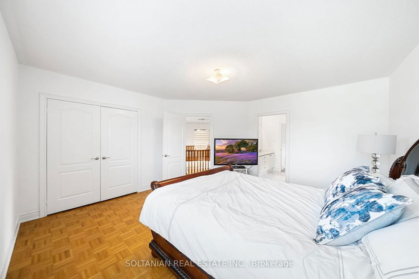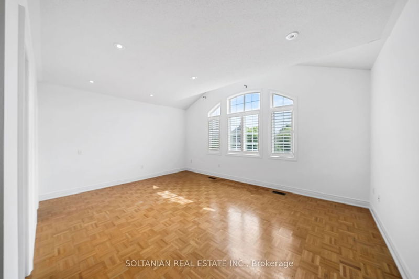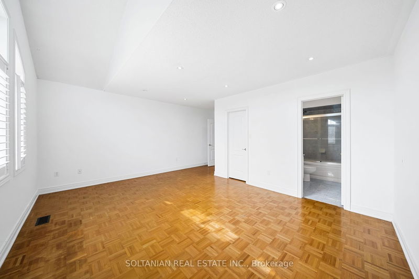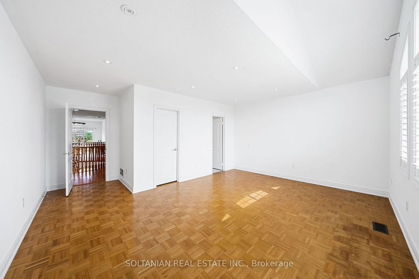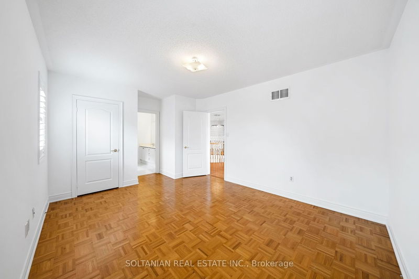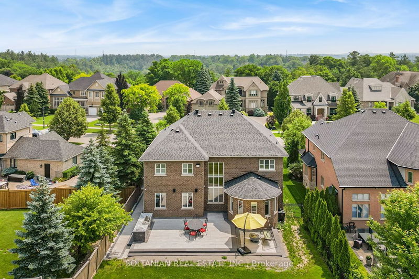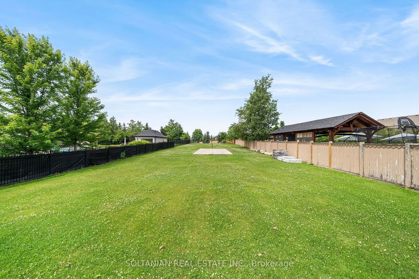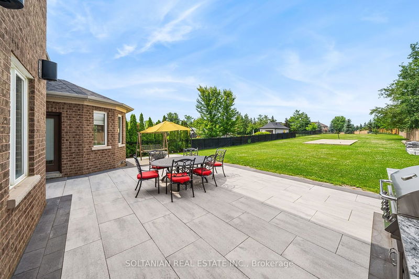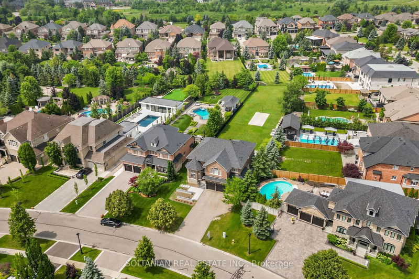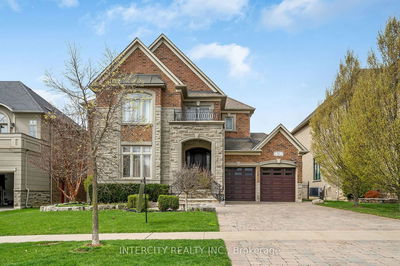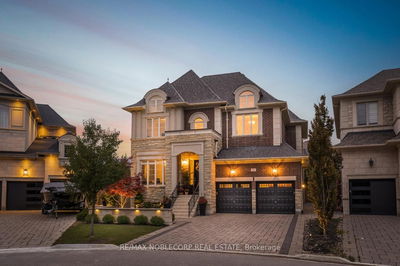Exceptional residence exemplifies the epitome of luxury living, showcasing unparalleled design & exquisite craftsmanship that redefine elegance. Nestled in the coveted Kleinburg Village, this opulent home spans approx 4,388 sqft & an expansive pool-sized lot measuring impressive 60.18 X 334.82 ft. bright & spacious O/C layout in liv & din areas W Soring Ceilings, Stunning Windows & Tons Of Sunlight. Fam Rm boasts FP & large windows, infusing the space w warmth & natural light. chef's kit adorned W S/S Appl, luxurious granite & marble C/T , Large center island& brkfst area W W/O To meticulously landscaped yard. dedicated office W hardwood flr & window provides environment for productive work or quiet contemplation. Prime Br a serene & spacious retreat, his/hers W/I closets & spa-like 6pc Ensuite.Step outside & be enchanted by grand backyard oasis, W interlocking stone patio, outdoor kit B/I gas BBQ, welcoming gas fire pit creates an inviting ambiance that is perfect for entertaining.
详情
- 上市时间: Tuesday, July 04, 2023
- 3D看房: View Virtual Tour for 198 Treelawn Boulevard
- 城市: Vaughan
- 社区: Kleinburg
- 交叉路口: Islington/ Hwy 27
- 详细地址: 198 Treelawn Boulevard, Vaughan, L0J 1C0, Ontario, Canada
- 客厅: Hardwood Floor, Pot Lights, Crown Moulding
- 家庭房: Fireplace, Hardwood Floor, Pot Lights
- 厨房: Breakfast Area, W/O To Yard, Centre Island
- 挂盘公司: Soltanian Real Estate Inc. - Disclaimer: The information contained in this listing has not been verified by Soltanian Real Estate Inc. and should be verified by the buyer.

