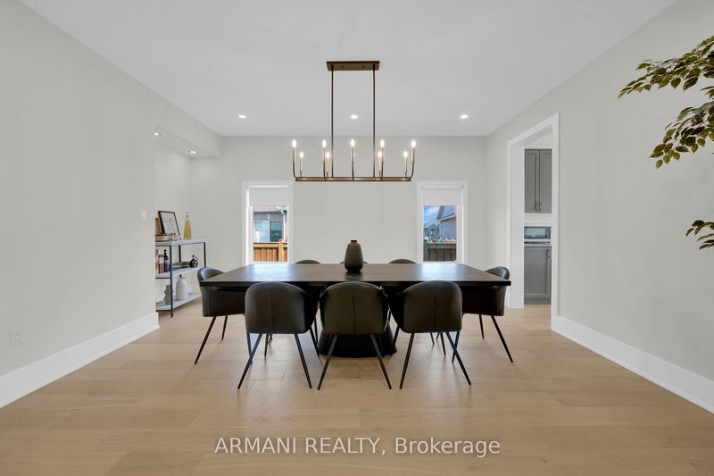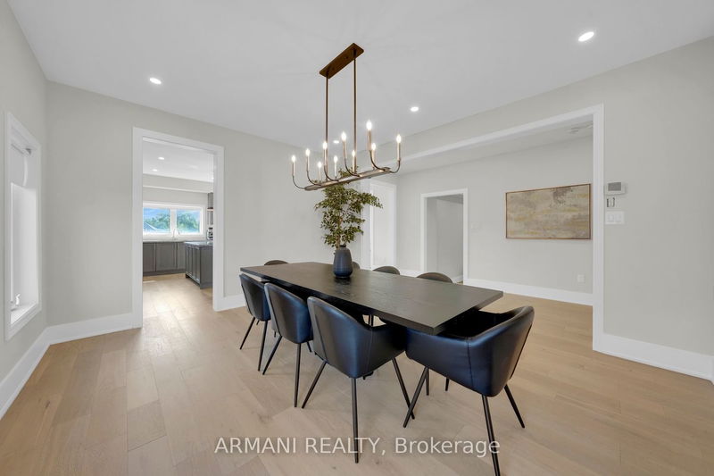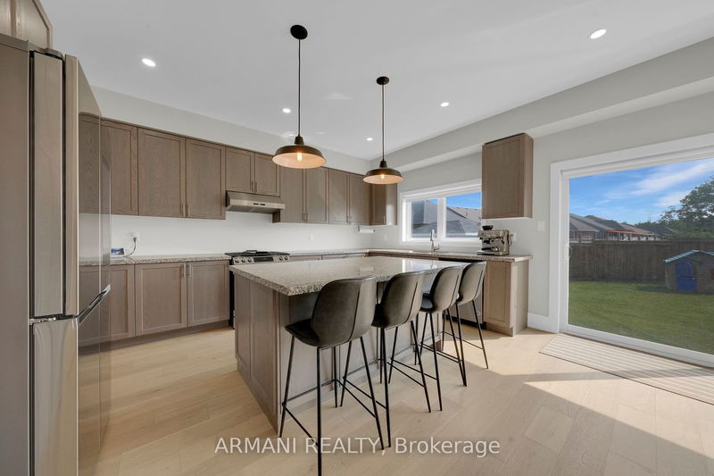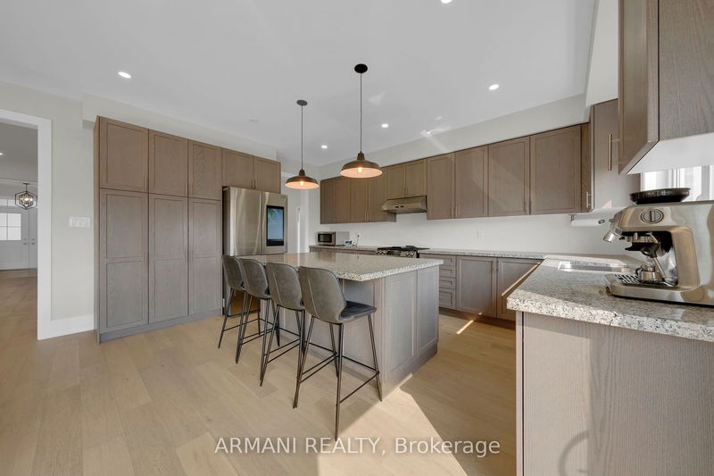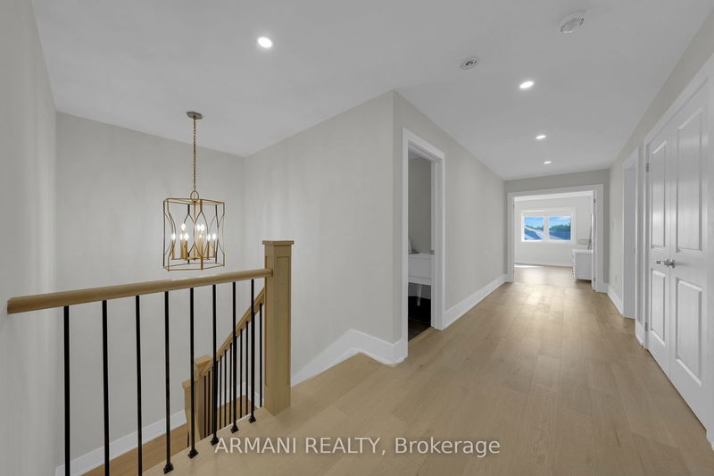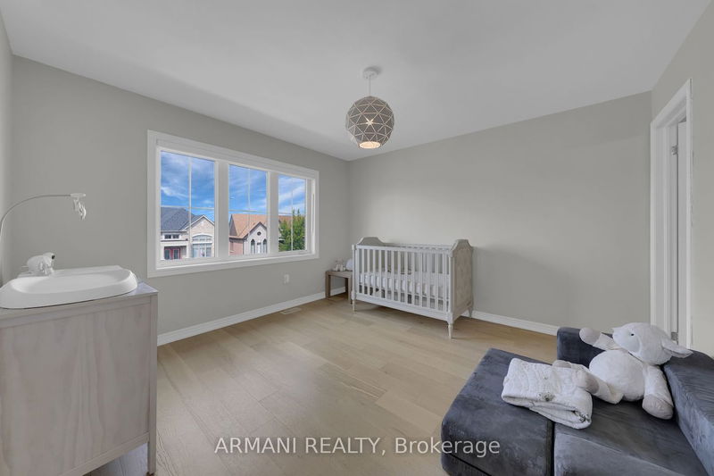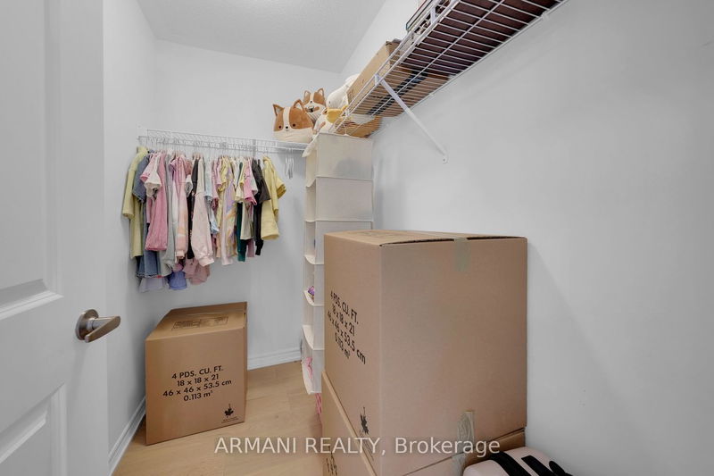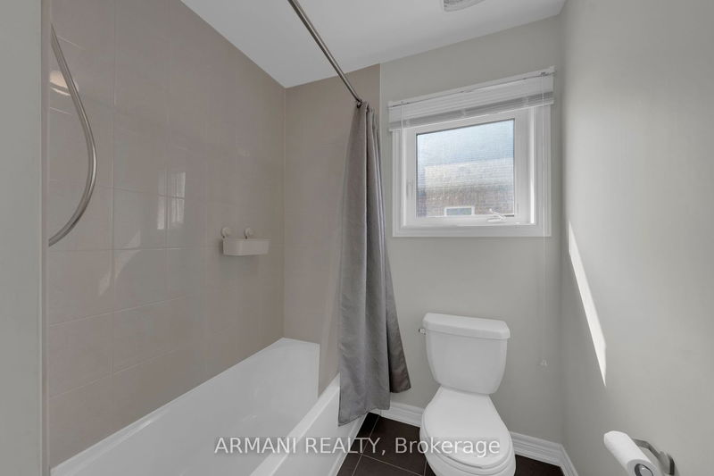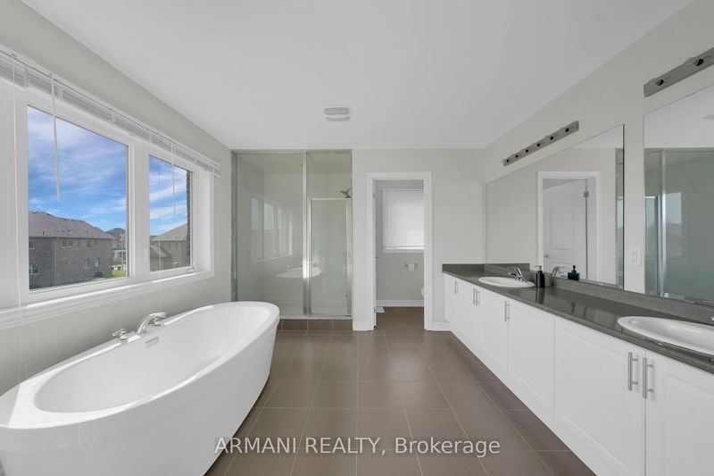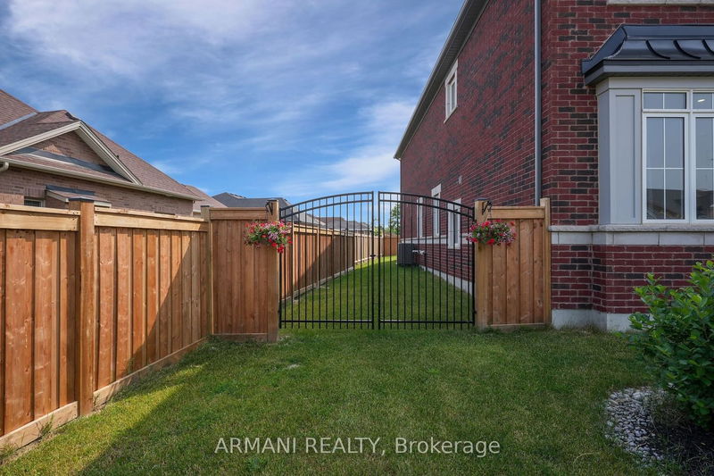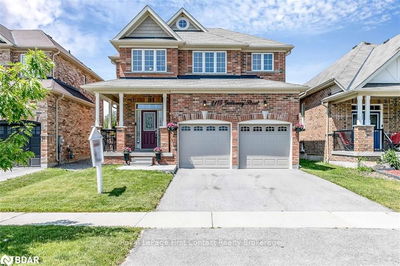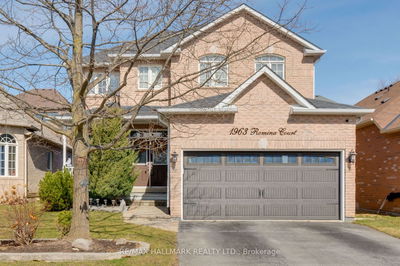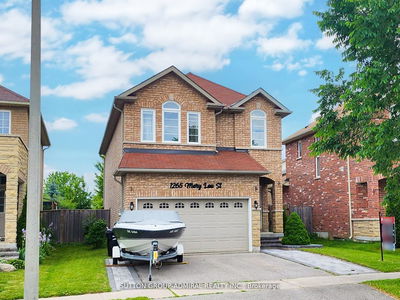66 Foot Frontage! 5,005 total Sq. feet (3,437 1st & 2nd 1,568 Basement). The best Open Concept floor plan with many tasteful & modern renovations that include: engineered hardwood w/ 7" baseboards throughout, Smooth ceilings w/ pot lights, upgraded staircase, high-end lighting. Kitchen w/ lots of cabinetry, large breakfast island, gas stove & high end appliances. 4 Very spacious bedrooms including large principal w/ massive closet & spa-like 5 pc en-suite! Bedroom 2 & 3 with jack & jill bath & bedroom 4 with W/I closet & 4pc en-suite! 2nd floor laundry. Spacious fenced yard with no home directly behind allows for lots of natural light! Beautiful landscaping in front yard. Electric Car charger connection! Offers anytime, no bidding war!
详情
- 上市时间: Monday, June 26, 2023
- 3D看房: View Virtual Tour for 1651 Angus Street
- 城市: Innisfil
- 社区: Alcona
- 交叉路口: 6th Line & Angus
- 详细地址: 1651 Angus Street, Innisfil, L9S 0J9, Ontario, Canada
- 客厅: Hardwood Floor, Porcelain Floor, W/O To Garage
- 厨房: Stainless Steel Appl, Granite Counter, Breakfast Bar
- 家庭房: Bay Window, Gas Fireplace, Hardwood Floor
- 挂盘公司: Armani Realty - Disclaimer: The information contained in this listing has not been verified by Armani Realty and should be verified by the buyer.







