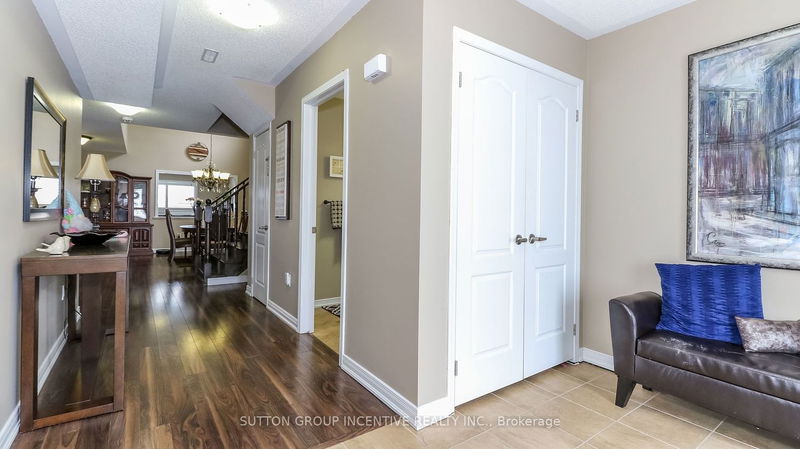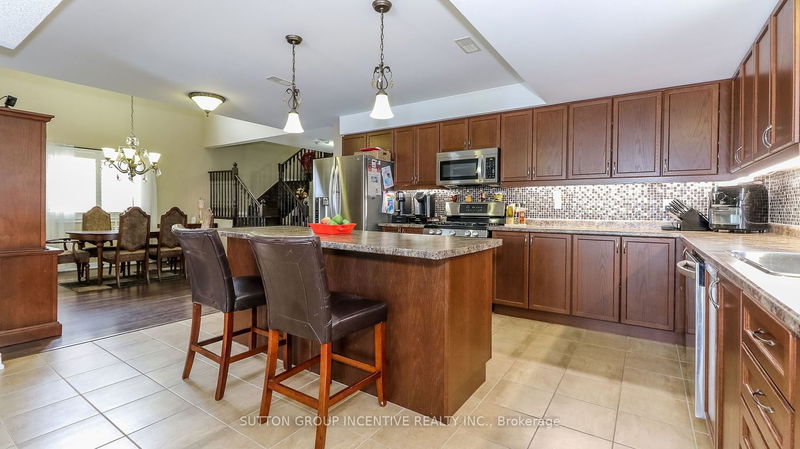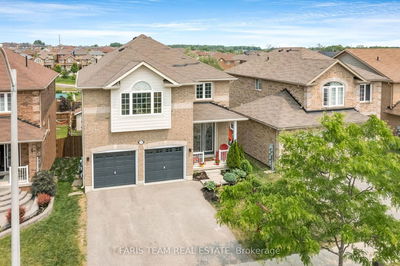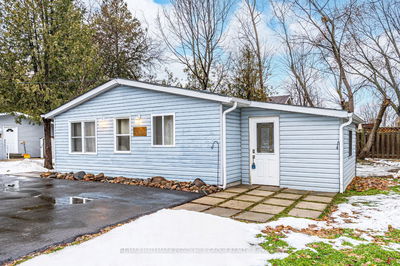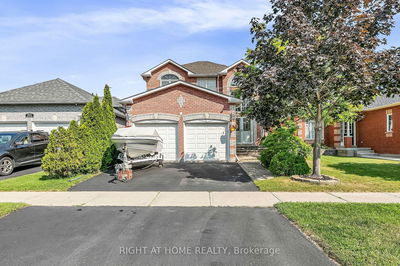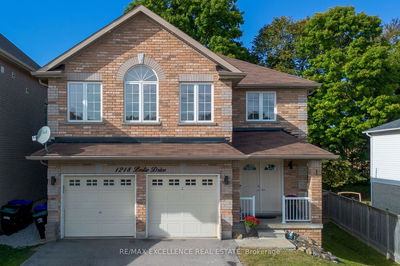Beautiful 3-Storey Home With Over 4,000 Square Feet Of Finished Living Space, Four Well-Sized Bedrooms, And A Huge Loft With Almost 1000 Sq.Ft. Of Finished Space Featuring Towering Ceilings And Large Windows, Sunlit Kitchen Featuring Ample Cabinetry, A Large Centre Island, Stainless-Steel Appliances, And A Breakfast Area, Added Benefit Of A Second Level Laundry Room, California Shutters Throughout, And An Insulated Double Car Garage Spacious, Fully Fenced Backyard With A Large Deck And Ample Yard Space, Creating The Perfect Setting To Host Family And Friends, Settled Within Proximity To A Selection Of Schools, Local Beaches, Parks, And Shopping. Age 7
详情
- 上市时间: Tuesday, May 16, 2023
- 城市: Innisfil
- 社区: Alcona
- 交叉路口: Whitewood Cres/Leslie Dr
- 详细地址: 1262 Leslie Drive, Innisfil, L9S 0G3, Ontario, Canada
- 厨房: Ceramic Floor, California Shutters, Window
- 客厅: Laminate, Fireplace, California Shutters
- 挂盘公司: Sutton Group Incentive Realty Inc. - Disclaimer: The information contained in this listing has not been verified by Sutton Group Incentive Realty Inc. and should be verified by the buyer.




