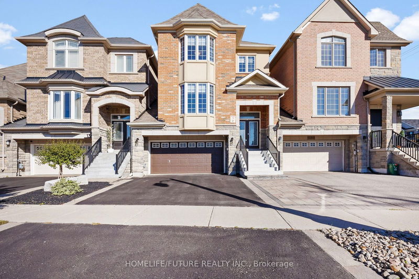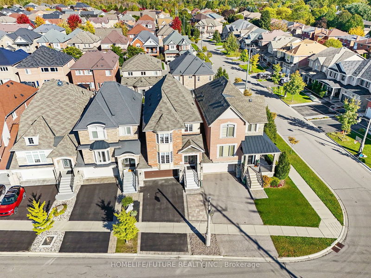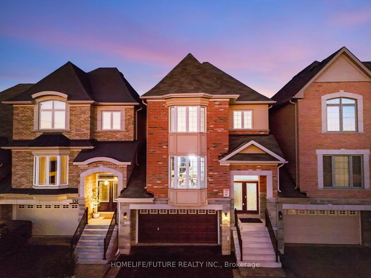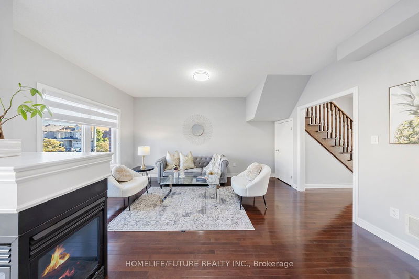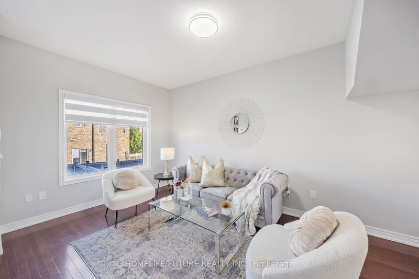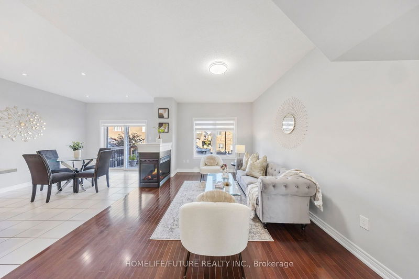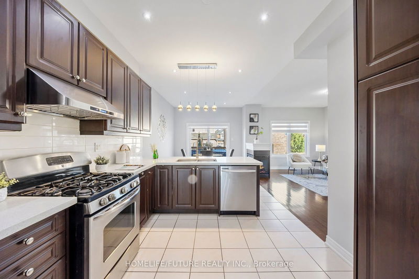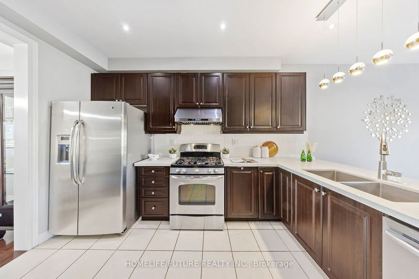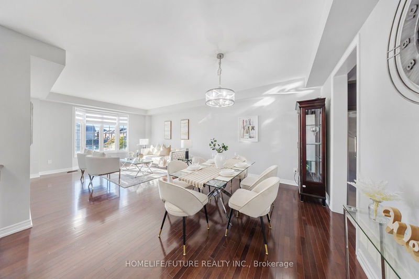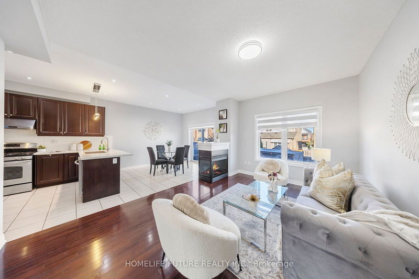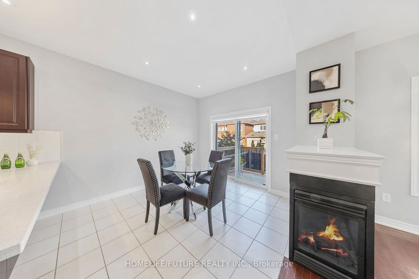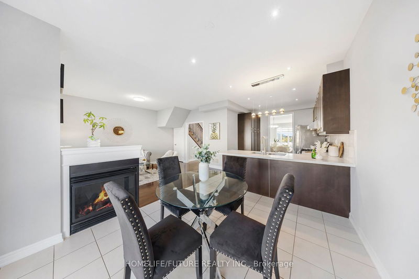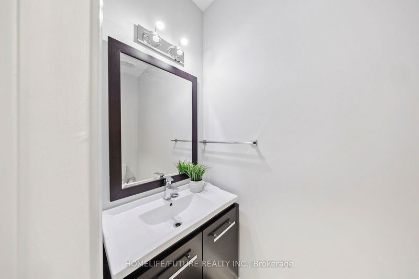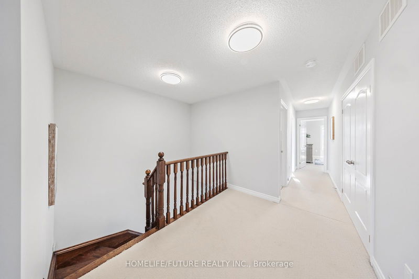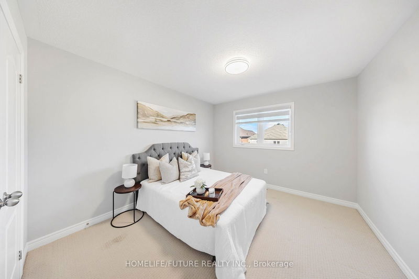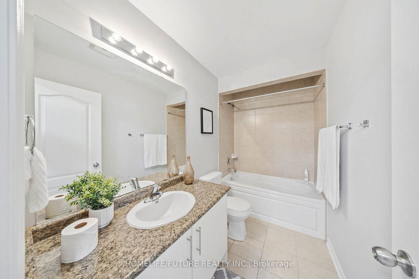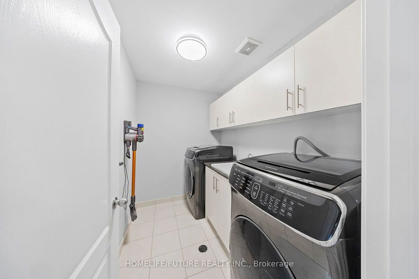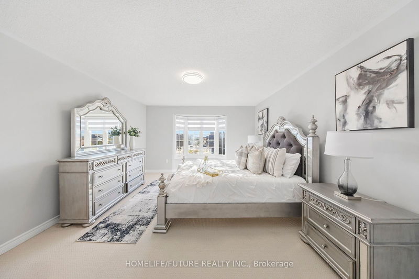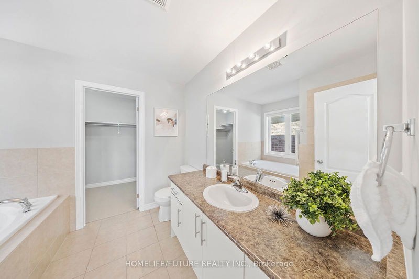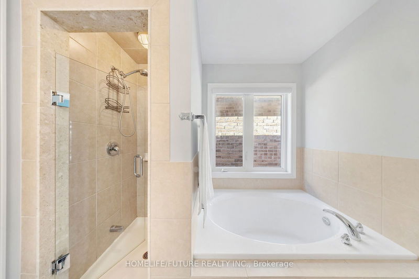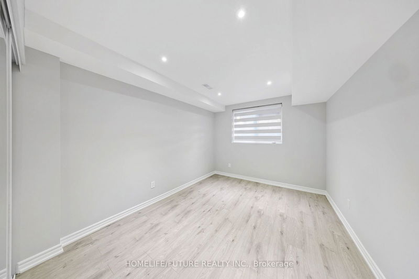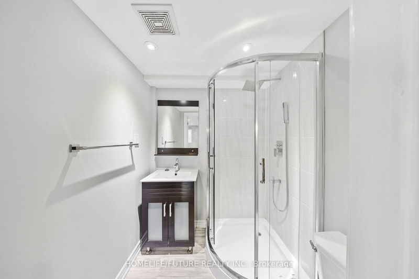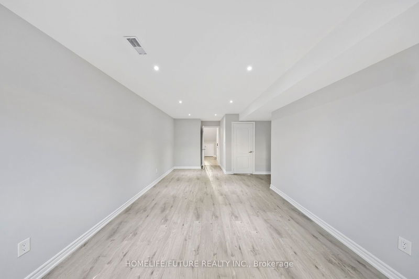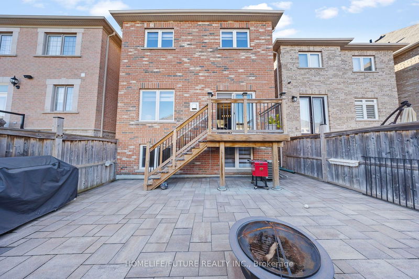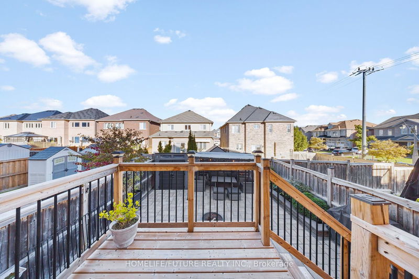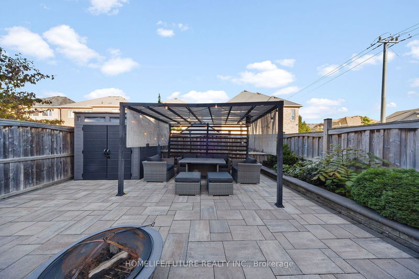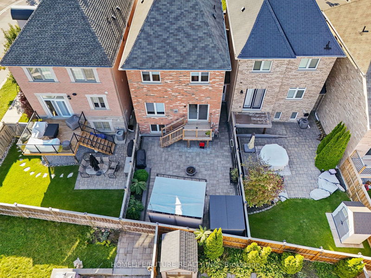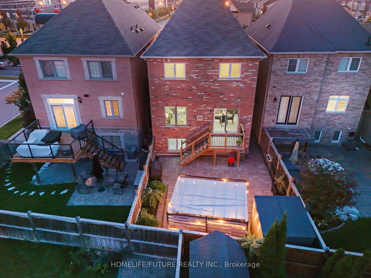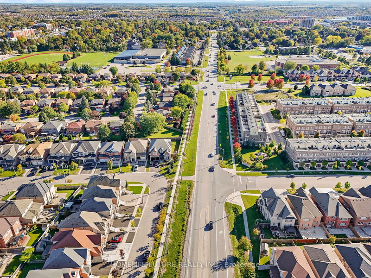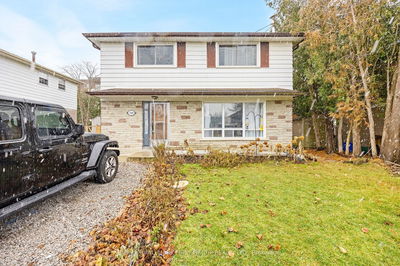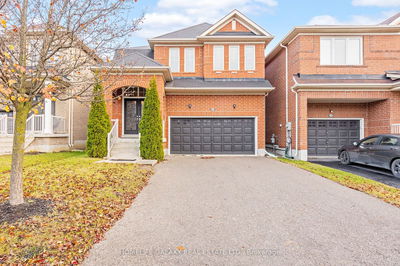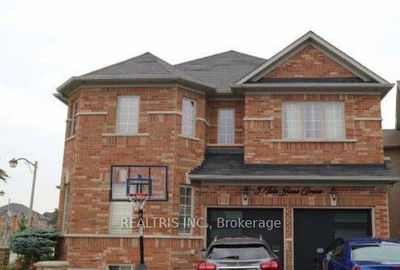Welcome To 134 Bartsview Circle, Stouffville! This Stunning 3-Storey Home Offers Luxury Living In A Sought-After Neighbourhood. With 4+1 Spacious Bedrooms And 3.5 Bathrooms, This Home Provides Plenty Of Space For The Entire Family. The Thoughtfully Designed Layout Features An Open-Concept Main Floor, Bathed In Natural Light From Large Windows. The Modern Kitchen, With Stainless Steel Appliances And Granite Countertops, Flows Seamlessly Into The Family And Breakfast AreasPerfect For Daily Living And Entertaining. Retreat To The Upper Levels, Where Youll Find Generously Sized Bedrooms, Including A Luxurious Primary Suite With A Walk-In Closet And Ensuite Bath. Conveniently, The Laundry Room Is Also Located On The Upper Level, Making Chores A Breeze! The Fully Finished Basement Includes An In-Law Suite, Ideal For Extended Family Or Guests. Outside, The Beautifully Finished Backyard Is Perfect For Hosting Gatherings, Bbqs, Or Relaxing With Family. Situated In A Family-Friendly Community Close To Parks, Schools, And Essential Amenities, This Home Strikes The Perfect Balance Of Comfort, Convenience, And Style!
详情
- 上市时间: Wednesday, October 23, 2024
- 城市: Whitchurch-Stouffville
- 社区: Stouffville
- 交叉路口: Ninth Line.Bayberry St
- 详细地址: 134 Bartsview Circle, Whitchurch-Stouffville, L4A 0W4, Ontario, Canada
- 客厅: Hardwood Floor, Bay Window, Combined W/Dining
- 家庭房: Hardwood Floor, Fireplace, O/Looks Backyard
- 厨房: Ceramic Floor, Stainless Steel Appl, Granite Counter
- 客厅: Laminate, O/Looks Backyard, 4 Pc Bath
- 挂盘公司: Homelife/Future Realty Inc. - Disclaimer: The information contained in this listing has not been verified by Homelife/Future Realty Inc. and should be verified by the buyer.

