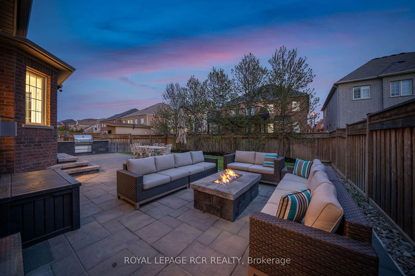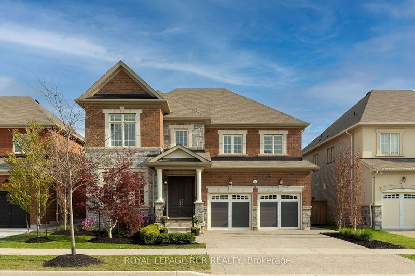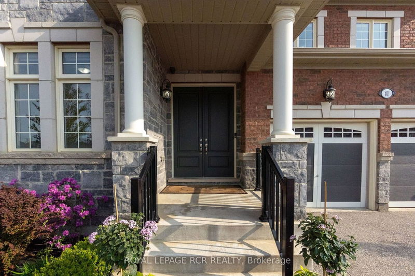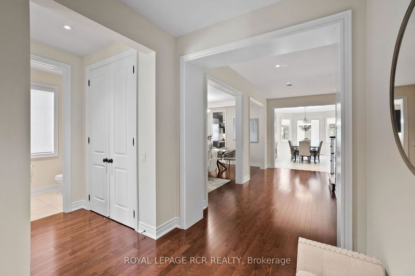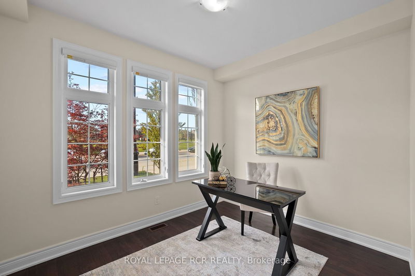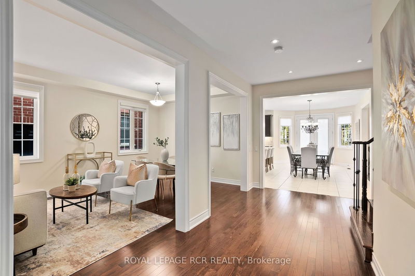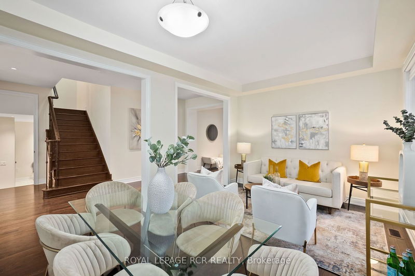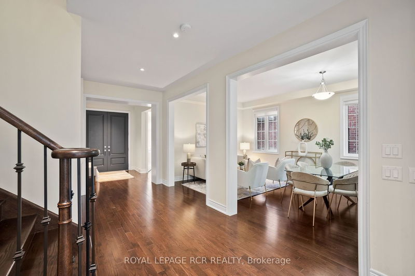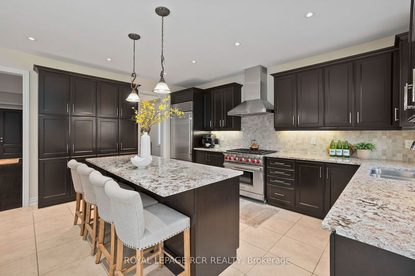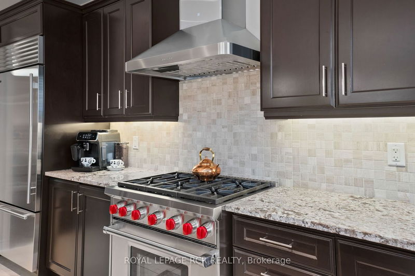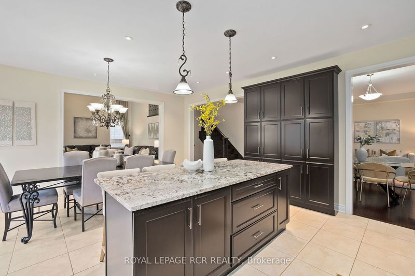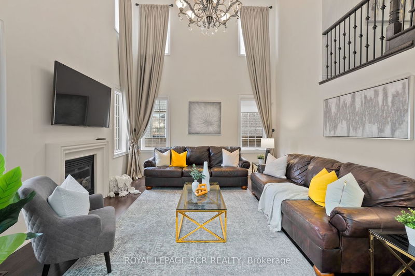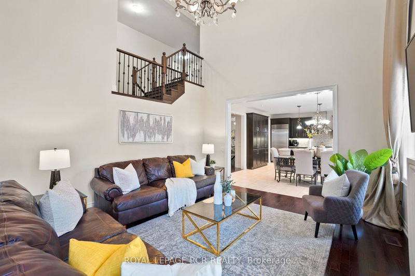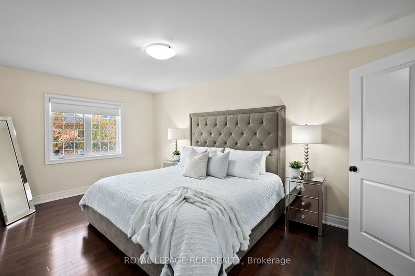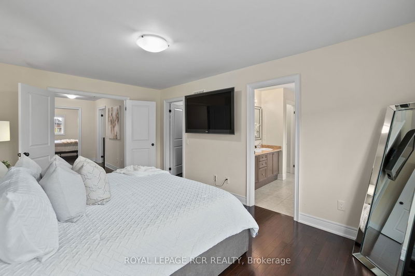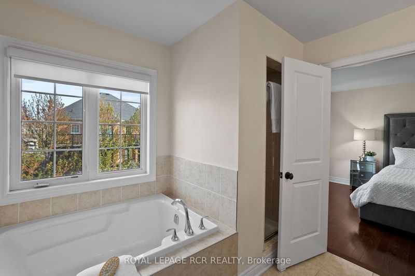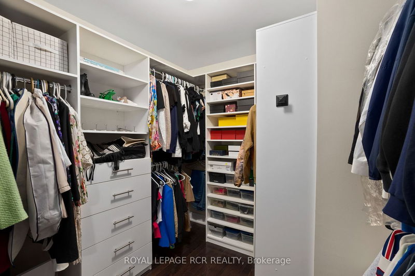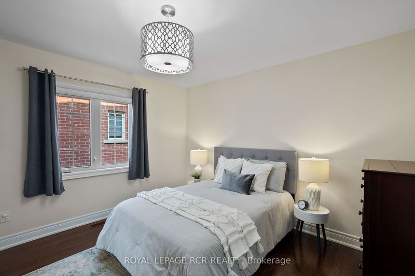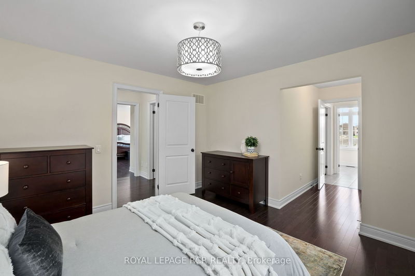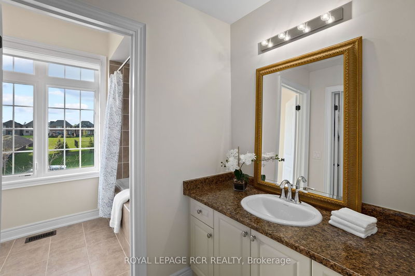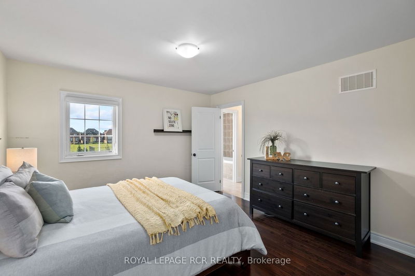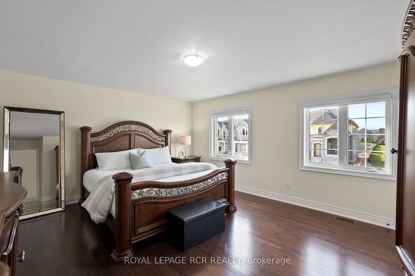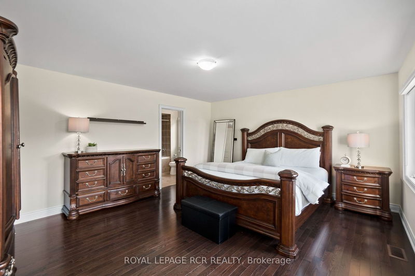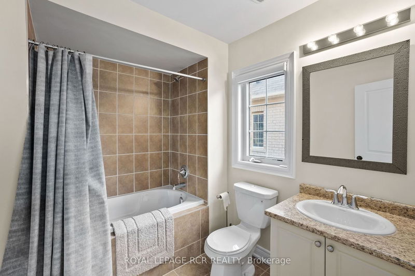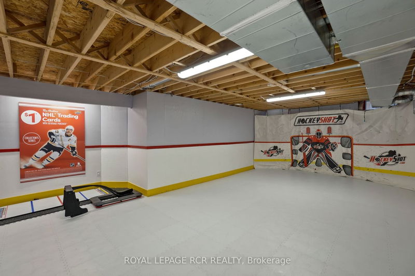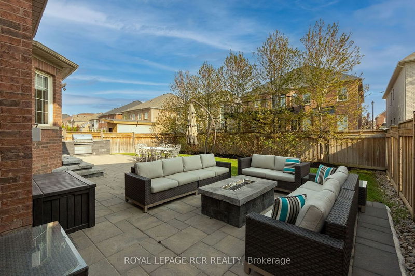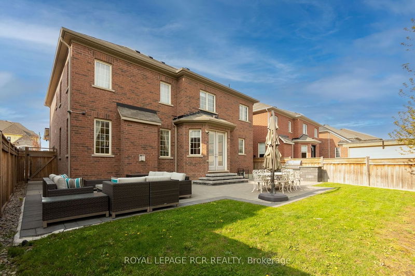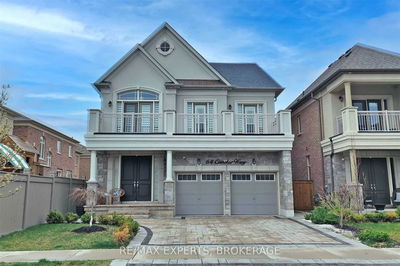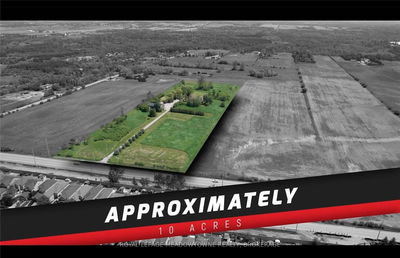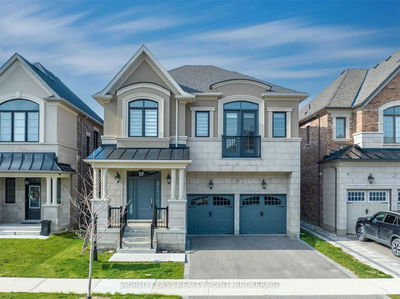Welcome Home To This Beautiful 4 Bedroom Home In The Prestigious Area Of Kleinburg. The Spacious Layout Of This Home Leaves Nothing To Be Desired. Main Floor Boasts Extra-Wide Hallways Leading To Large Den, Formal Living/Dining, Gorgeous Kitchen W/ Huge Centre Island, High-End Appliances (Sub-Zero Fridge/Freezer, Wolf Gas Range/Oven), Generous Eating Area And Open Concept To The Grand Family Room With Soaring 18' Ceiling. The Upper Level Is Complete With A Primary Suite W/Walk-In Closet & 5Pce Ensuite, Bedroom 2 & 3 Share A Large 4Pce Bath And The 4th Very Large Bedroom Has It's Own 4Pce Ensuite! High-Quality Finishes, Hardwood And Tile Floors Throughout, Iron Pickets On Hardwood Staircase And So Much More. The Curb Appeal Of This Home Stands Out From The Rest! Gorgeous Landscaping, Exposed Aggregate Concrete Driveway, Interlocked Walkway To Back Patio, Stone Built-In Bbq & Firepit, Mature Trees & Fully Fenced Yard! Ready To Enjoy This Summer!
详情
- 上市时间: Friday, May 12, 2023
- 3D看房: View Virtual Tour for 41 Woodgate Pines Drive
- 城市: Vaughan
- 社区: Kleinburg
- 交叉路口: Major Mackenzie & Hwy 27
- 详细地址: 41 Woodgate Pines Drive, Vaughan, L4H 4A3, Ontario, Canada
- 客厅: Hardwood Floor, Combined W/Dining
- 厨房: Tile Floor, Stainless Steel Appl, Granite Counter
- 家庭房: Hardwood Floor, Open Concept, Gas Fireplace
- 挂盘公司: Royal Lepage Rcr Realty - Disclaimer: The information contained in this listing has not been verified by Royal Lepage Rcr Realty and should be verified by the buyer.



