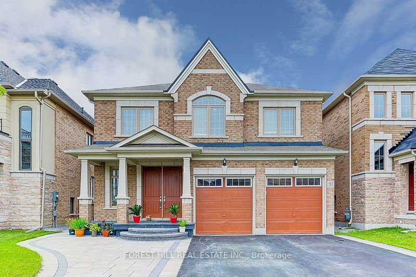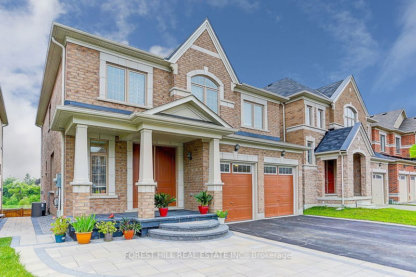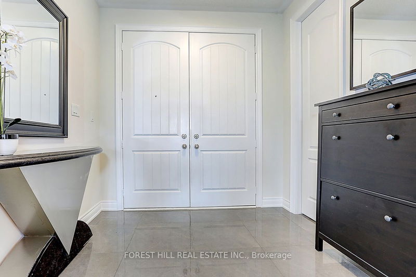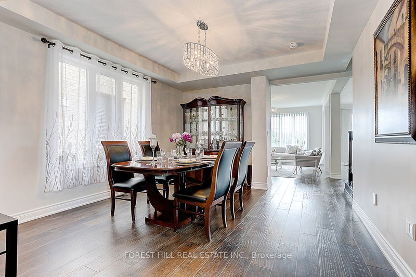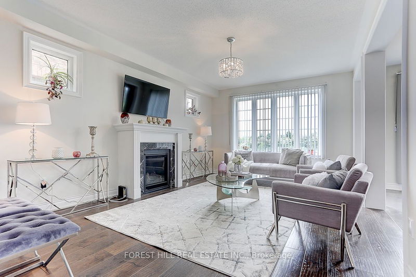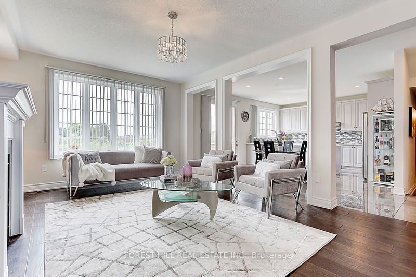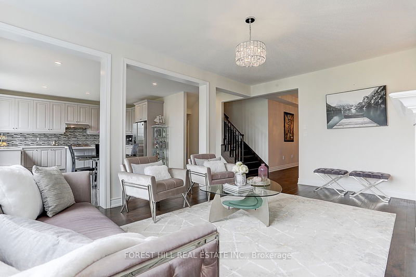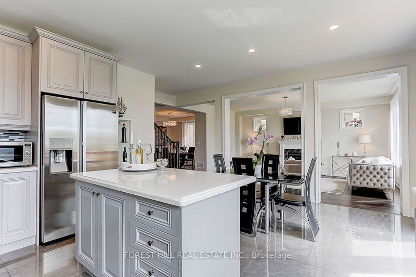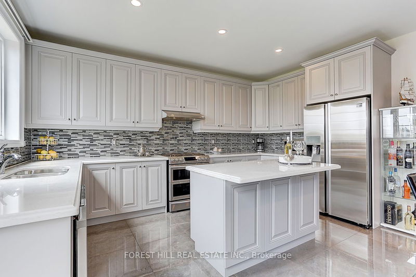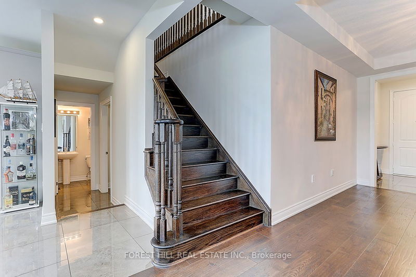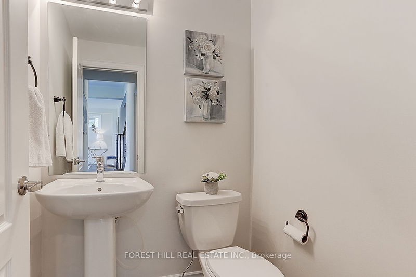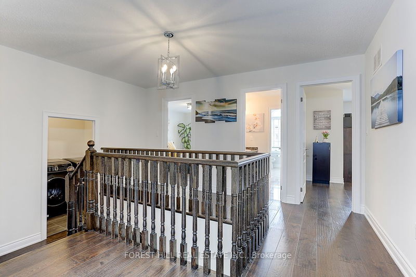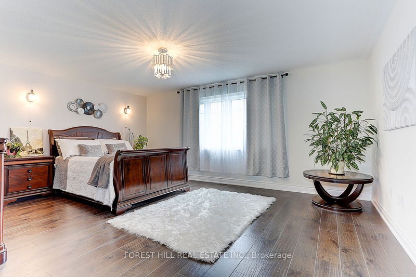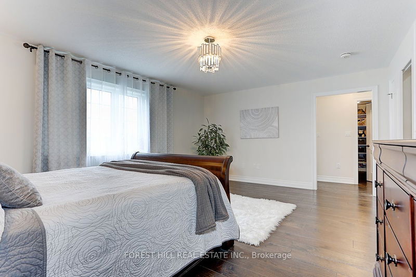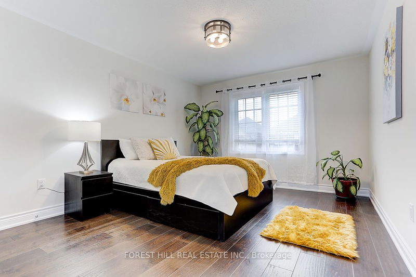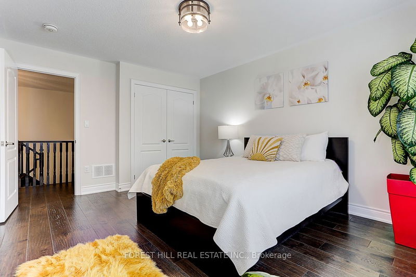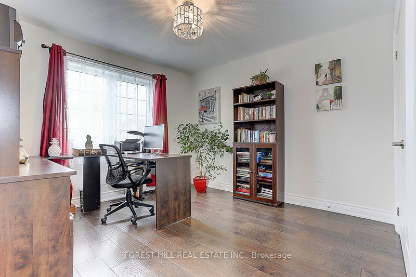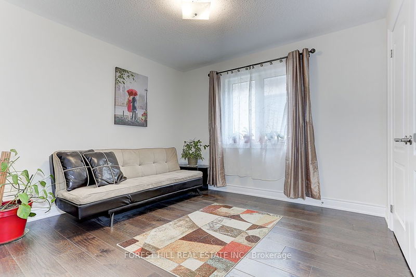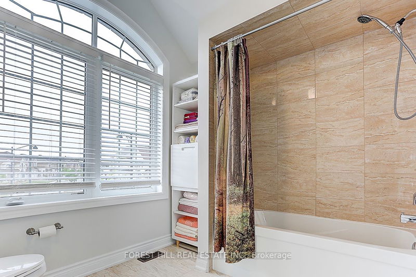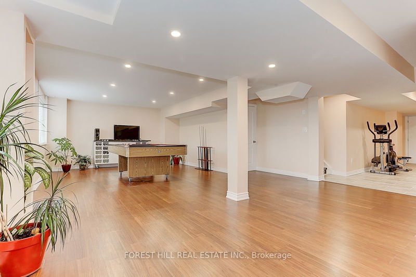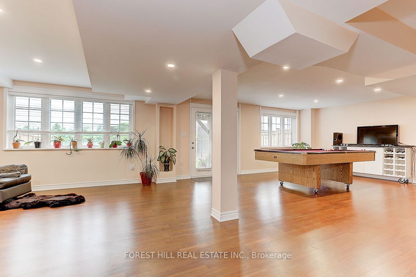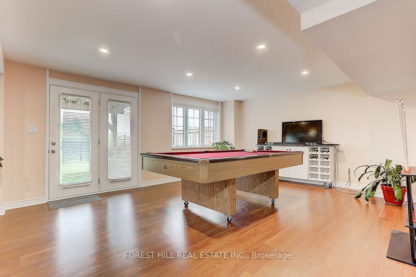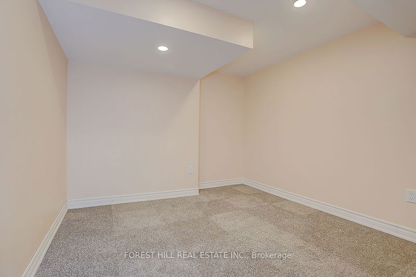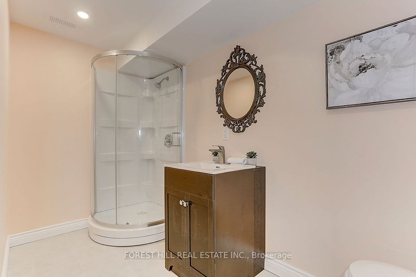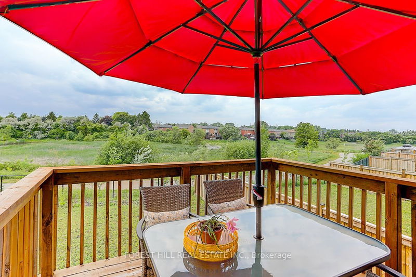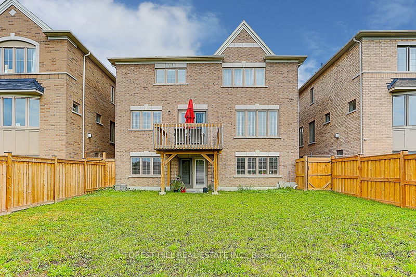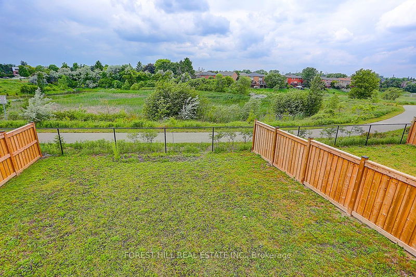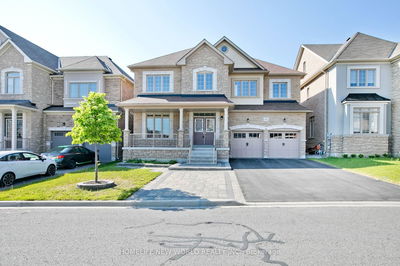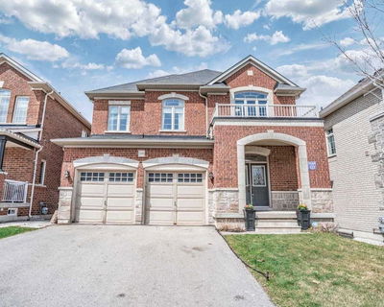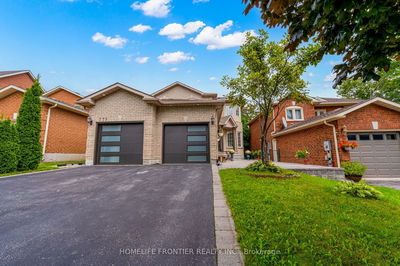Marvelous 4+1 Bdms 4 Baths Home with Unobstructed Pond View. Fully Finished Walk-Out Basement in Beautiful Community of Stonehaven. This Stunning Home Offers 3,800 +SF Luxury Living Space. Only 4.5 years old. Over 200K of Luxurious Upgrades, Premium Lot, 9 ft Ceilings/Main Floor, Open Concept Layout, Upgraded 7" Hardwood floor& Ceramic Floors Throughout, Stylish Bright Kitchen w/Ample of Upgraded Kitchen Cabinets, Quartz CounterTops, Modern Backsplash, B/I Stainless-Steel Appliances, Pot Lights. Formal Dining Rm features Coffered Ceiling. Spacious Great Room w/Gas Fireplace Overlooking Beautiful Pond. Oak Staircase w/wrought iron pickets. Large Primary Bdm w/Walk-in Closet, Organizers & 5-pc Ensuite w/Large Glass Shower & Upgraded Wall Tiles, Upper Floor Laundry w/Upgraded Washer & Dryer. Separate Mud Room w/Direct Access to Garage on Main Level. Bright and Spacious Fully Finished W/O Basement w 5th Bdrm, 3-pc Bath, Kitchen Cabinets, Recreational Rm, Potlights, Ample of Storage Space.
详情
- 上市时间: Thursday, June 15, 2023
- 城市: Newmarket
- 社区: Stonehaven-Wyndham
- 详细地址: 562 Somerville Drive, Newmarket, L3X 0K2, Ontario, Canada
- 厨房: Centre Island, Quartz Counter, O/Looks Ravine
- 挂盘公司: Forest Hill Real Estate Inc. - Disclaimer: The information contained in this listing has not been verified by Forest Hill Real Estate Inc. and should be verified by the buyer.

