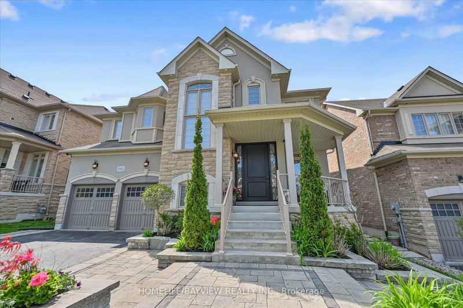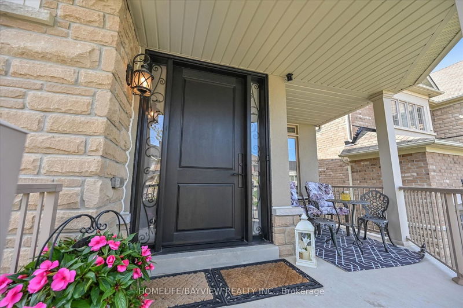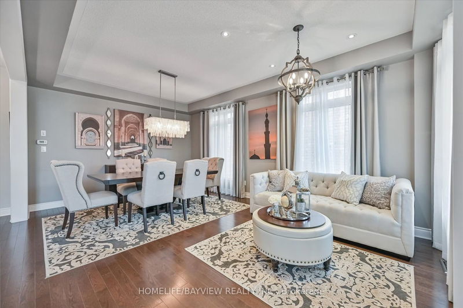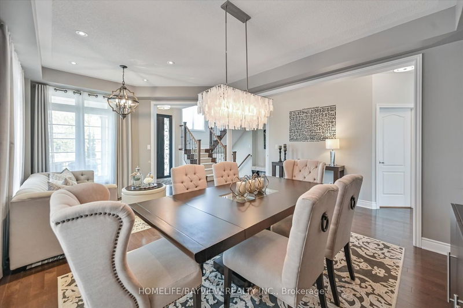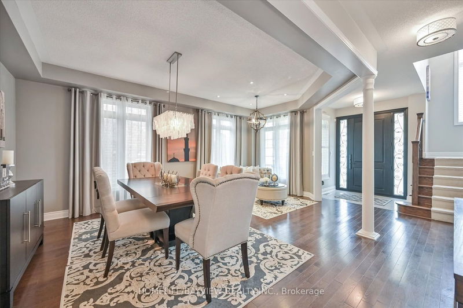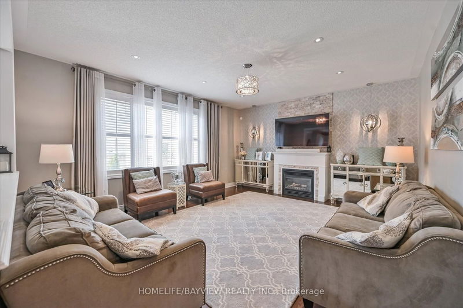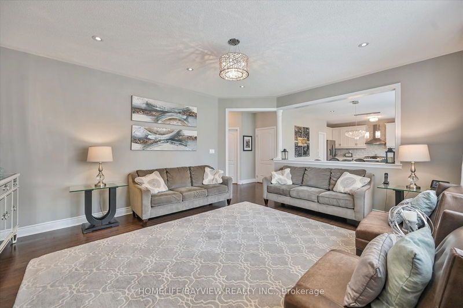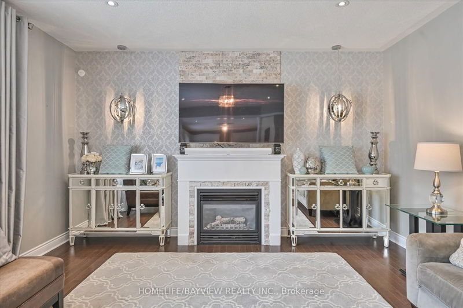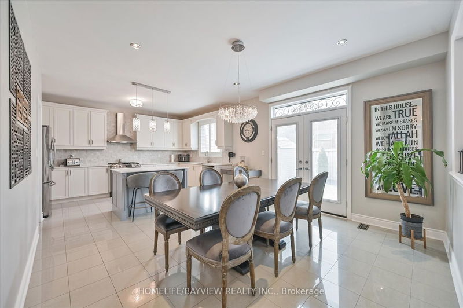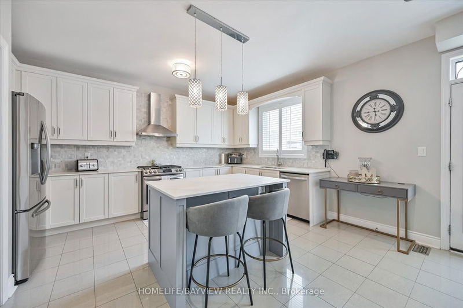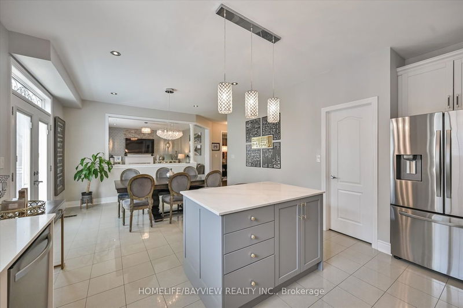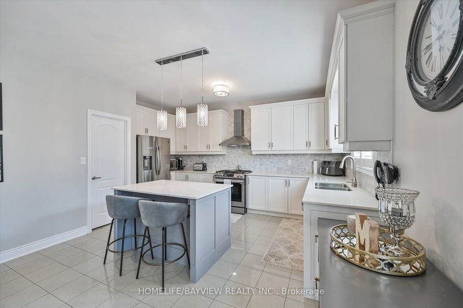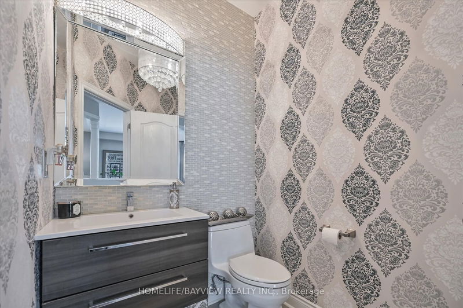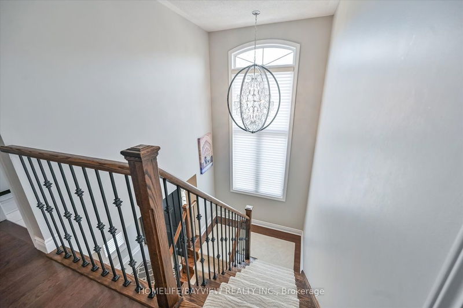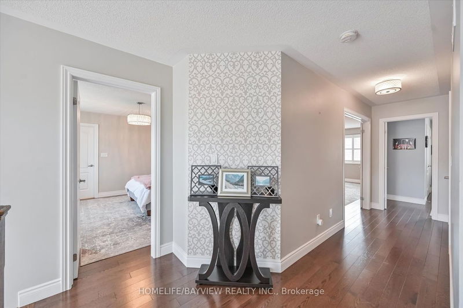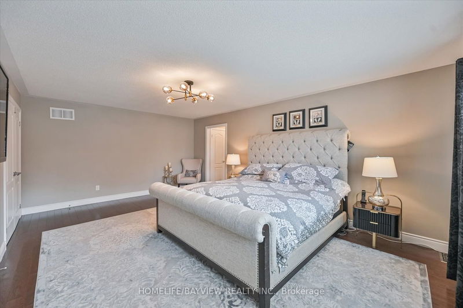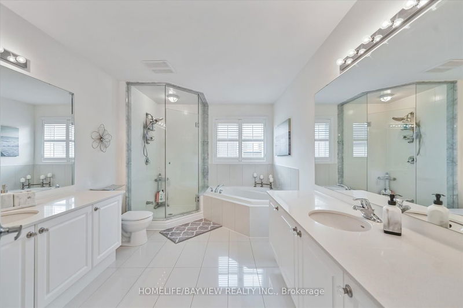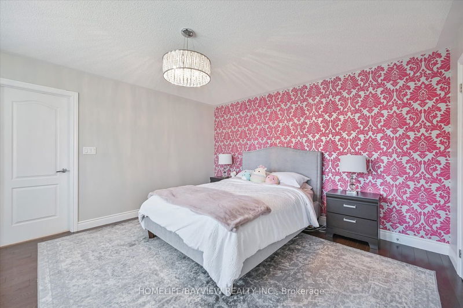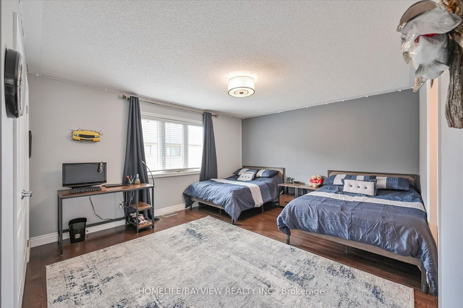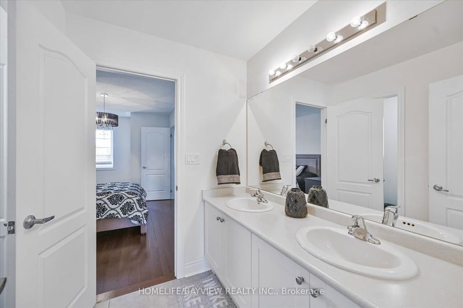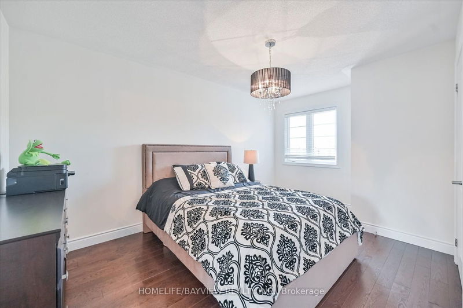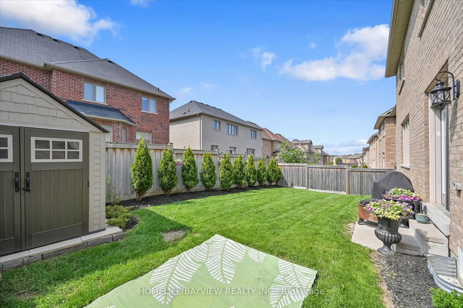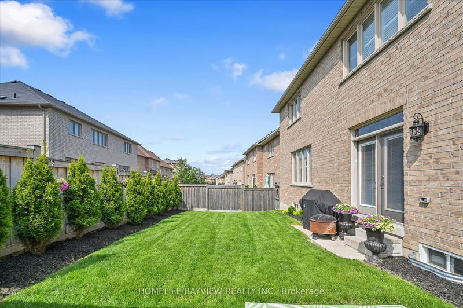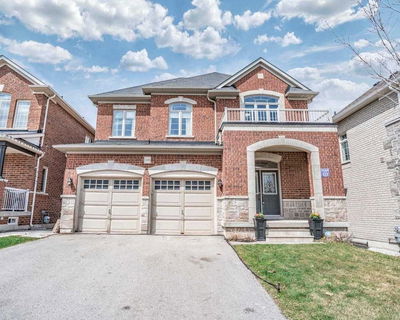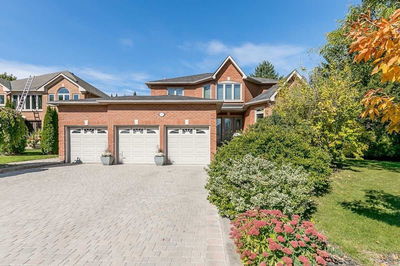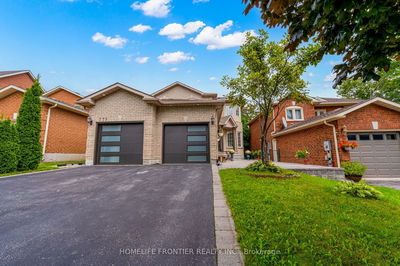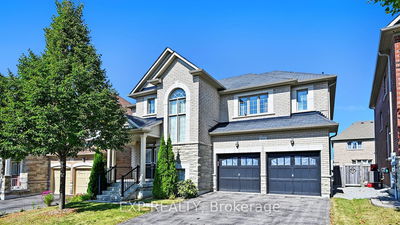***Prestigious Copper Hill 2964sq/ft showhome with Stone/Stucco Front Exterior*** Professionally mastered landscaping w/custom lighting w/Interlocked entrance interlocked edged driveway! 42" Black Fiberglass entry door to open Concept layout boasting 9' Ceilings w/gleaming hardwood floors throughout! Open concept living & dining room w/Coffered Ceilings & Pot Lights. Massive Family Room for formal entertaining w/gas fireplace with Stone accents. Designer Chef Kitchen w/S/S appliances, W/I Pantry, Quartz Counters, ceramic backsplash, center Island w/Breakfast bar, large Breakfast area with w/walkout to yard! Upgraded Hardwood Floors on 2nd Floor with 4 Spacious bdrms & Laundry room. All Rooms have Bathrooms! 2nd/3rd Bedroom share a 5pc ensuite! Primary has a 5pc ensuite w/soaker tub, His & Her sinks & and W/I closets. 4th Bedroom with 4pc ensuite with W/I closet w/organizer! Truly one of the best homes in the Area!!! Mins To Schools, Park, Shopping, And Hwy 404, Go Station.
详情
- 上市时间: Wednesday, May 17, 2023
- 3D看房: View Virtual Tour for 1002 Sherman Brock Circle
- 城市: Newmarket
- 社区: Stonehaven-Wyndham
- 交叉路口: Leslie/Veterans Way
- 详细地址: 1002 Sherman Brock Circle, Newmarket, L3X 0B8, Ontario, Canada
- 客厅: Combined W/Dining, Hardwood Floor, Open Concept
- 家庭房: Hardwood Floor, Gas Fireplace, California Shutters
- 厨房: Stainless Steel Appl, Centre Island, Pantry
- 挂盘公司: Homelife/Bayview Realty Inc. - Disclaimer: The information contained in this listing has not been verified by Homelife/Bayview Realty Inc. and should be verified by the buyer.

