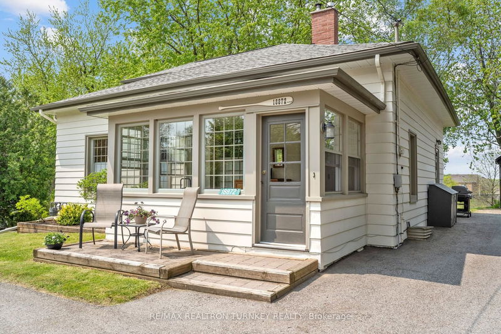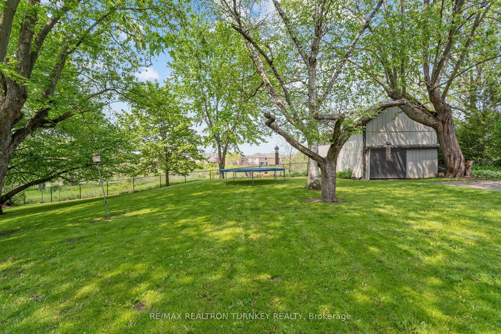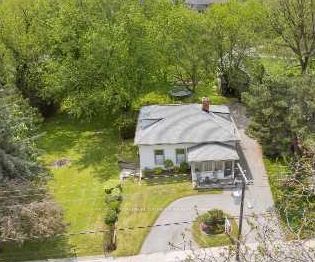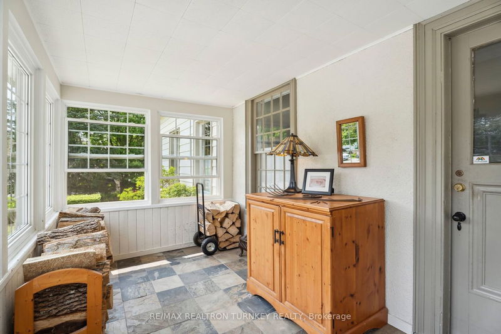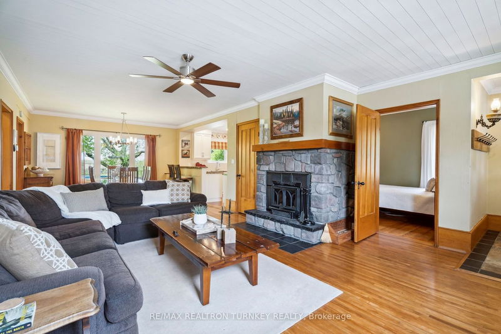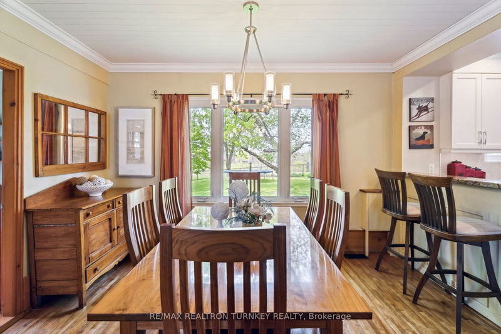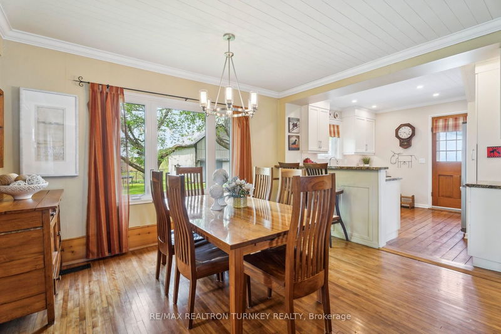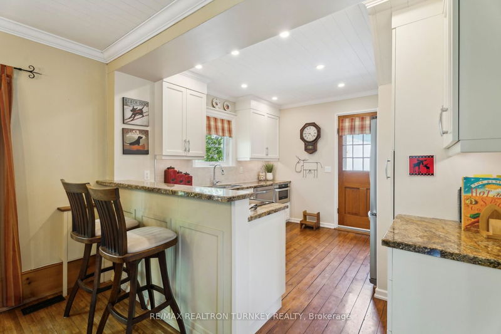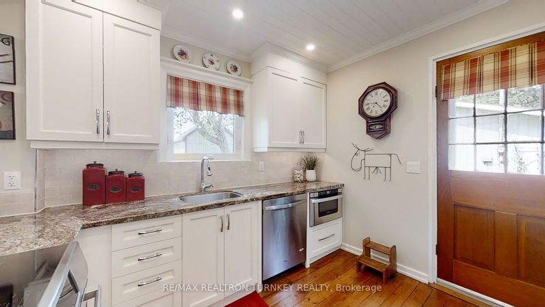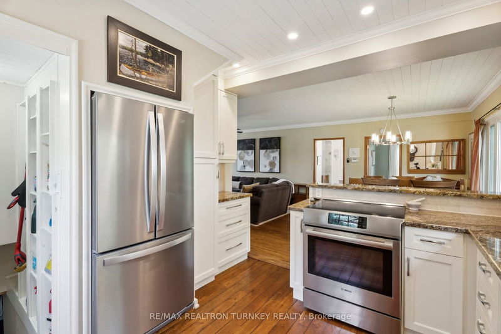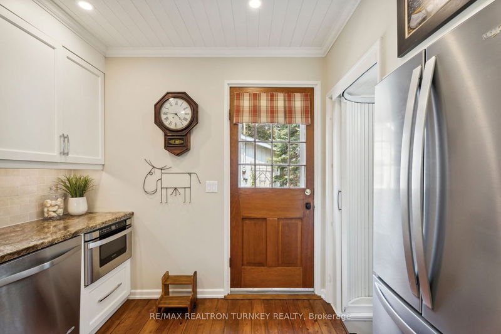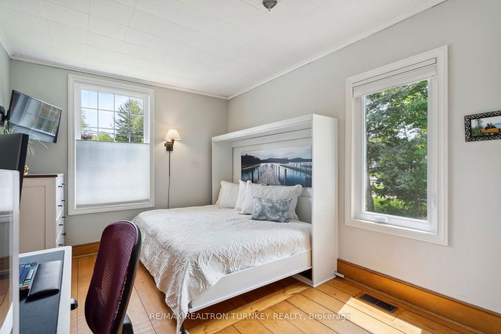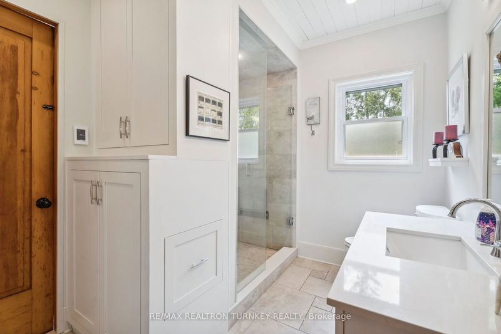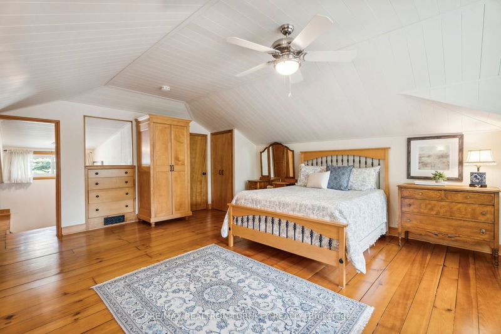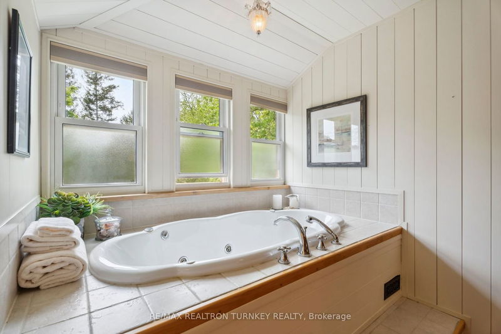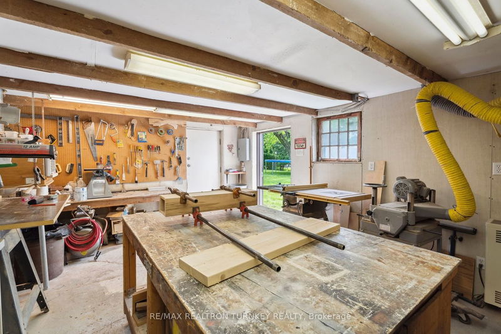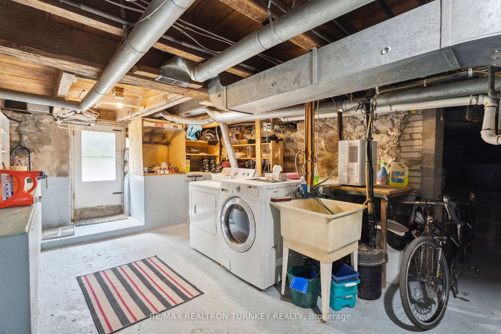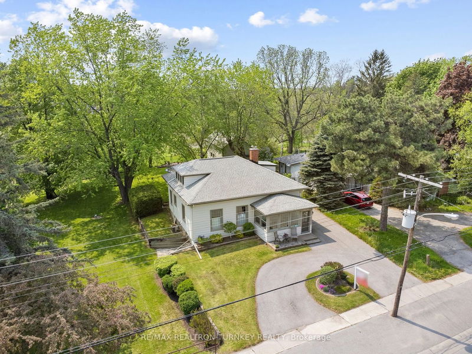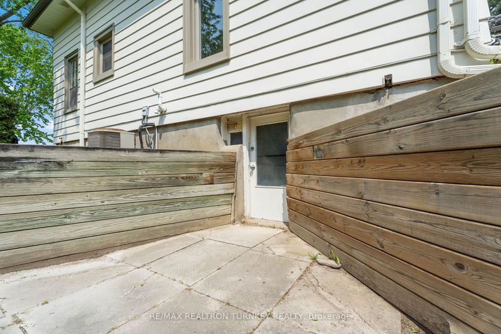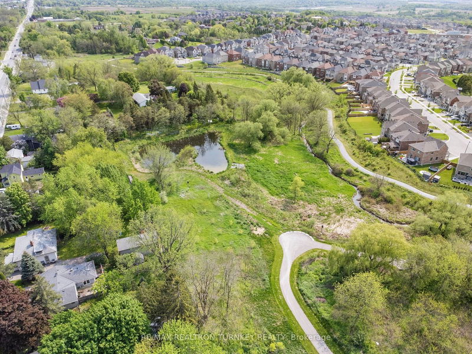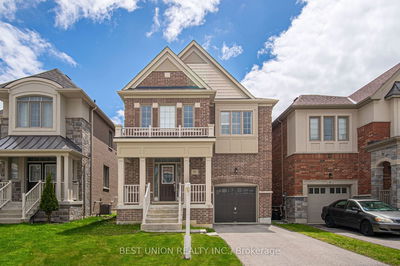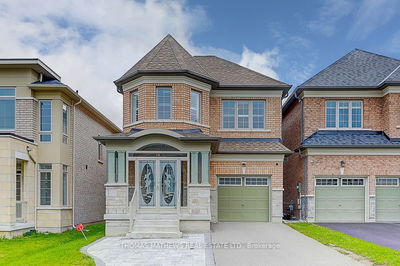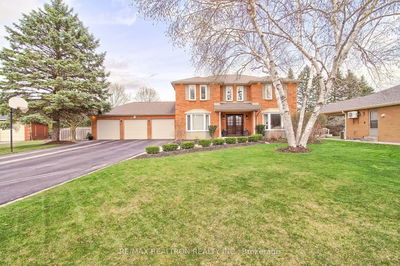Beautifully Reno'd 4 Bdrm Bungaloft on .45 acre Lot in the Heart of Sharon w stunning Panoramic Ravine Views! Gorgeous Park-like Setting on Dbl 96x203' Private Ravine Lot w No Neighbours Behind! Heated 600 sf Workshop+Barn w Loft (approx 17'x37') ideal for Permitted Home Bus. Upgraded & Well-Maintained Home Features 1900 sf O/C Layout w/ Wood Flrs, Custom Millwork & Built-in's thruout. Huge Family Rm w Hi-Effic Stone Fplace O/L Bright Kitchen w High-End SS Appl, Granite Ctrs & W/O to Bkyrd; 3 Bdrms on M/F & Private Primary Suite in Loft w/ 3 pc Ensuite. Sep Entrance to W/O Bsmnt. Enjoy Pull-Through Circular Driveway & Lots of Prkg! Opportunity knocks w Multiple Use-1 Zoning for Res/Comm/Ofc/: Medical, Small Home Retail, Vet, Daycare, Retirement/Long Term Care Home, Private School, Restaurant, Nanobrewery, Accessory Dwelling/Apt, Short Term Rental, Boarding & More! Close To Hwy 404, Schools, Transit, Grocery, Rec Ctr, Shops, Amenities & Nokidaa Rec Trails! Fibe Hi Speed Internet!
详情
- 上市时间: Thursday, May 25, 2023
- 3D看房: View Virtual Tour for 18872 Leslie Street
- 城市: East Gwillimbury
- 社区: Sharon
- 详细地址: 18872 Leslie Street, East Gwillimbury, L0G 1V0, Ontario, Canada
- 厨房: Granite Counter, Stainless Steel Appl, Pot Lights
- 客厅: Hardwood Floor, Fireplace Insert, Crown Moulding
- 挂盘公司: Re/Max Realtron Turnkey Realty - Disclaimer: The information contained in this listing has not been verified by Re/Max Realtron Turnkey Realty and should be verified by the buyer.

