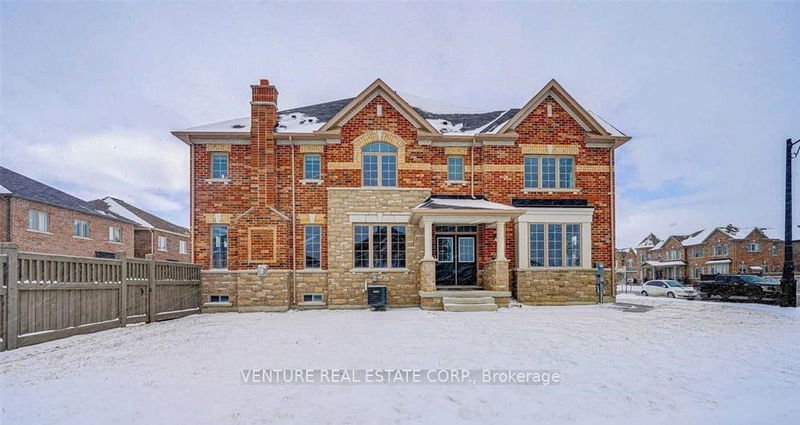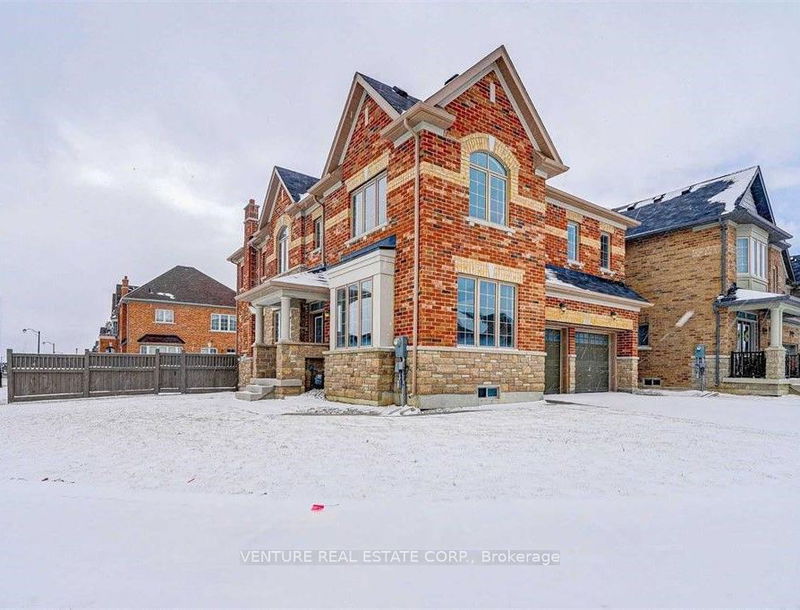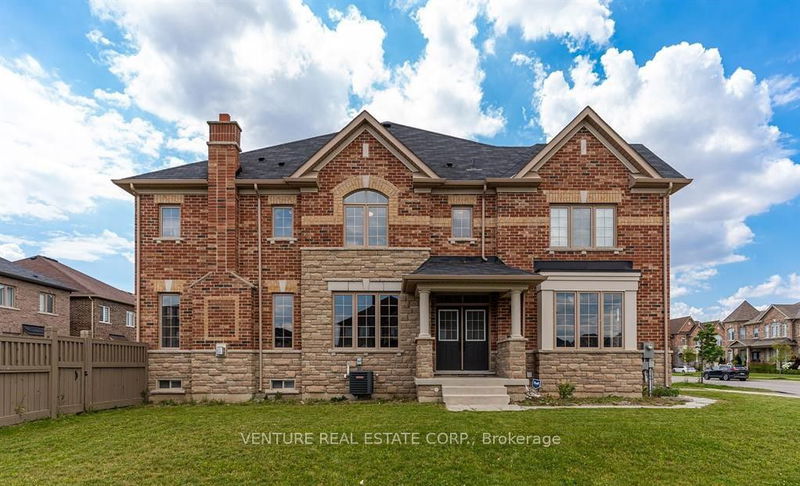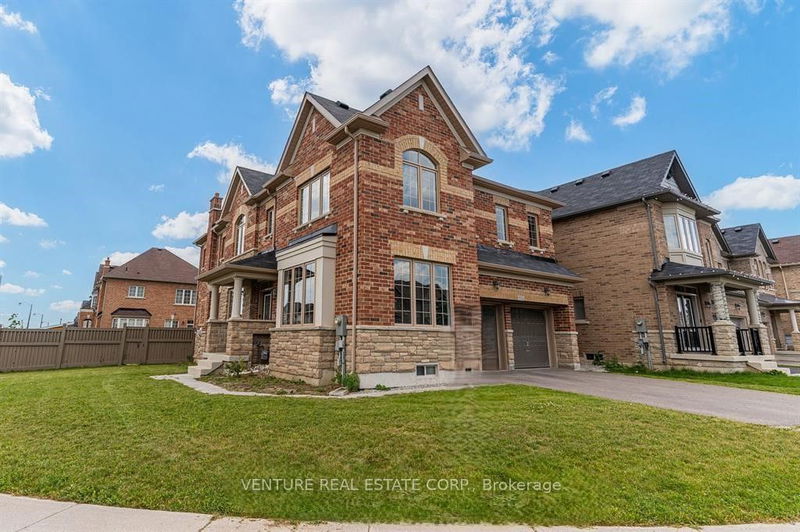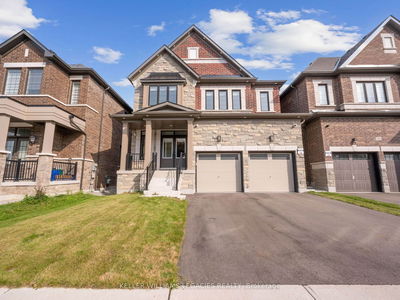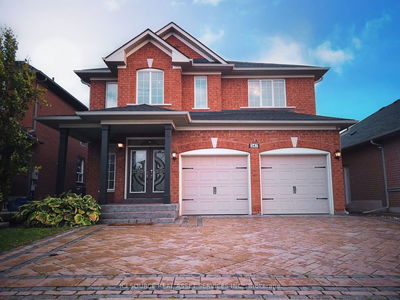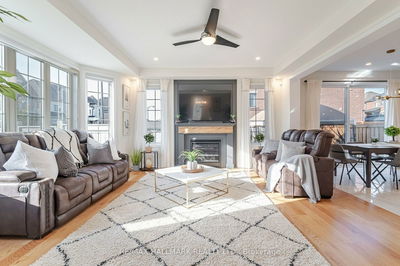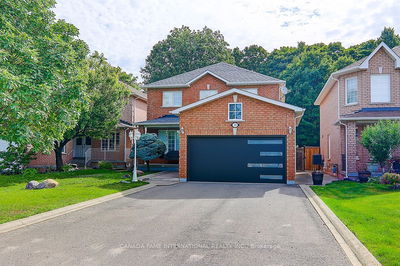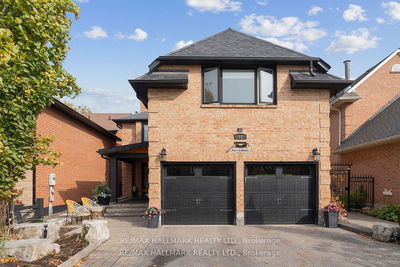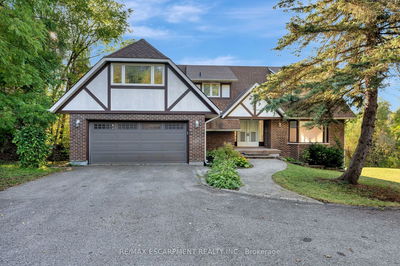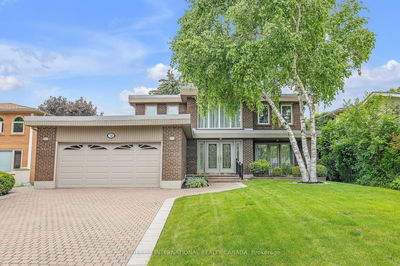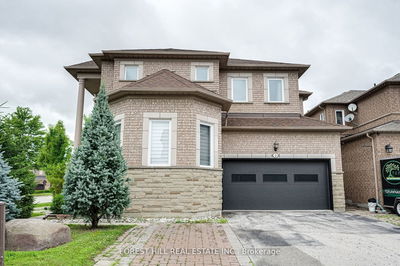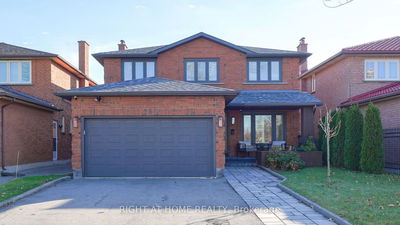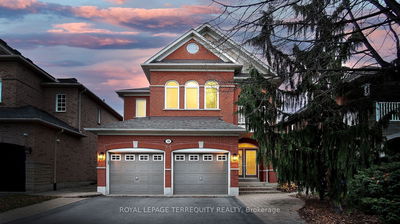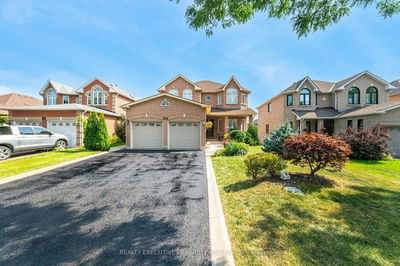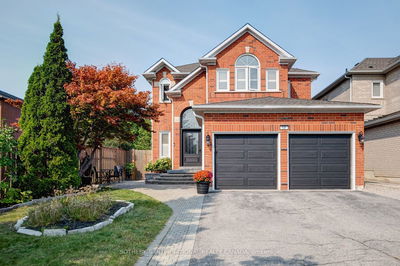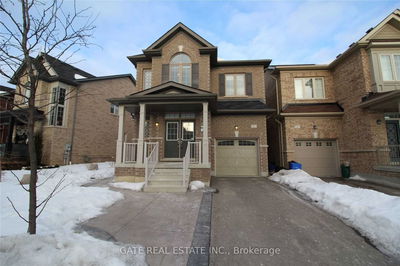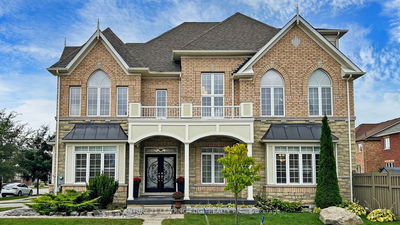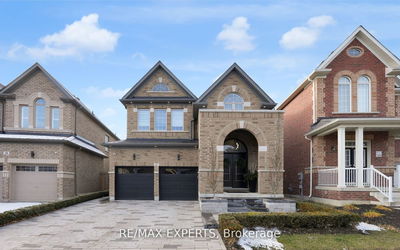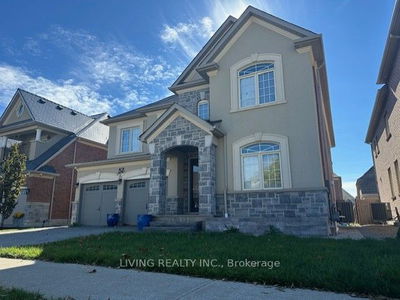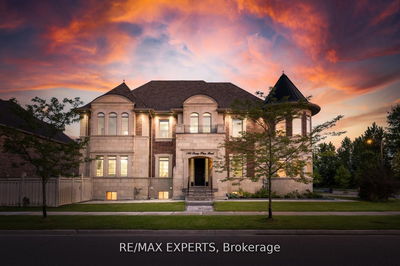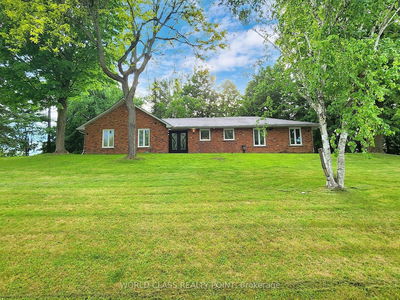This 2800 +- Sq. Ft. Home Is Located On A Large Corner Lot In A Quiet Kleinburg Neighbourhood. Corner Lot Floor Plan. Exterior Offers Double Car Garage & Driveway, Stone Accent, Double Front Door, Fully Fenced Lot, Side Door to Laundry & Basement. Large Foyer, 9' Ceiling on Main Floor, Formal Living & Dining Rooms, Family Room With Fireplace, Main Floor Hardwood Flooring, Large Kitchen/Breakfast Area, Lots Of Cabinets, Centre Island With Breakfast Bar, Granite Countertops, Open Concept Walk Out to Fenced Rear Yard. Oak Staircase leading to 4 Spacious Bedrooms, Primary Bedroom with 5pc Ensuite & WICC, 2nd Bedroom With 4 pc Ensuite, Bedrooms 3 & 4with Jack & Jill bathroom. Professionally Finished Basement with Kitchen, Centre Island Quarts Counter, Combined with Rec Room, 2 Bedrooms with 3pc ensuite each (Shower stalls). Ready to Move in. Schools, Parks, Recreational facilities, Hwy 427, Shopping (New Plaza on Major Mackenzie (Longo's, McDonalds etc..), Minutes to Downtown Kleinburg Village, Golf Courses.
详情
- 上市时间: Tuesday, January 07, 2025
- 城市: Vaughan
- 社区: Kleinburg
- 交叉路口: Huntington South of Nashville Rd, North of Major Mackenzie
- 详细地址: 532 Mactier Drive, Vaughan, L4H 4T9, Ontario, Canada
- 客厅: Hardwood Floor, Formal Rm, Large Window
- 家庭房: Hardwood Floor, Fireplace, Open Concept
- 厨房: Combined W/Br, Centre Island, Quartz Counter
- 厨房: Combined W/Rec, Centre Island, Quartz Counter
- 挂盘公司: Venture Real Estate Corp. - Disclaimer: The information contained in this listing has not been verified by Venture Real Estate Corp. and should be verified by the buyer.

