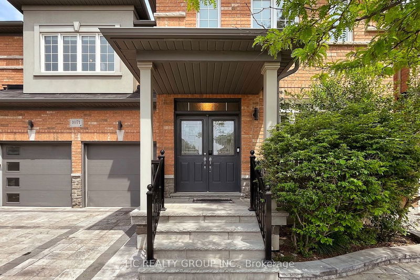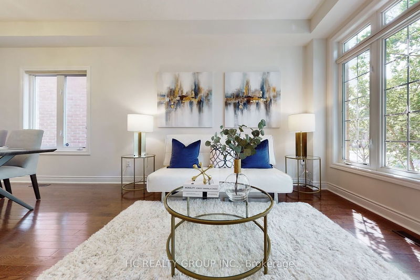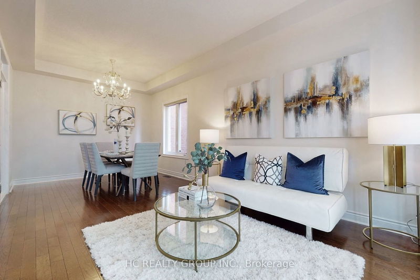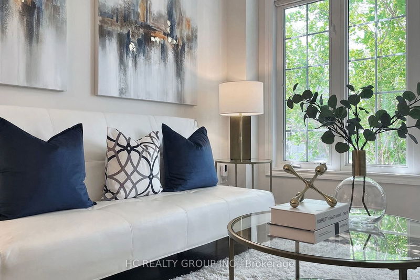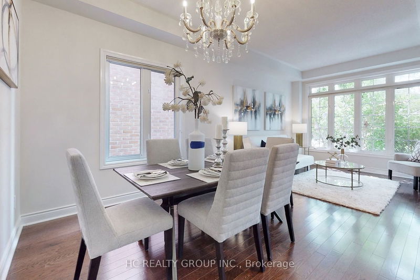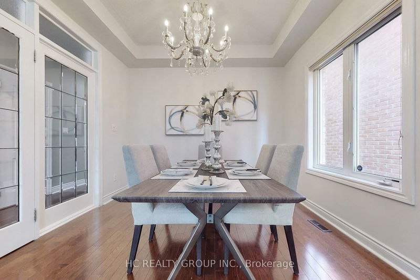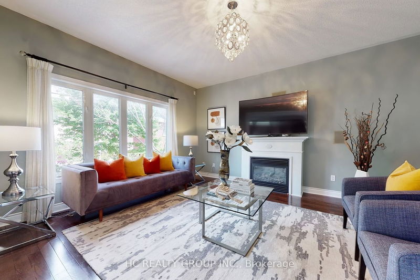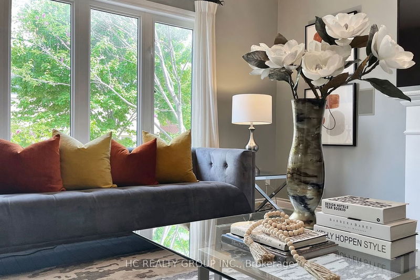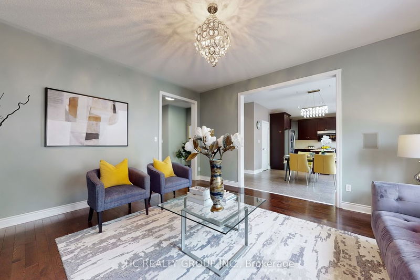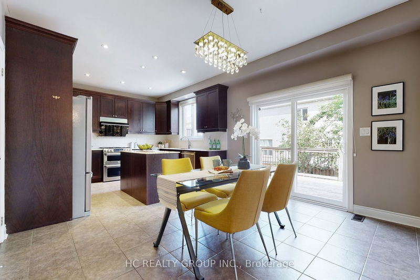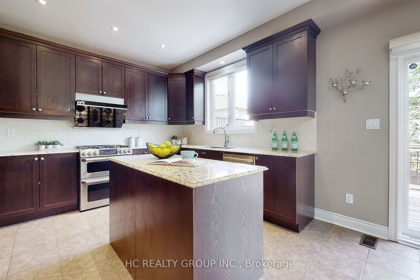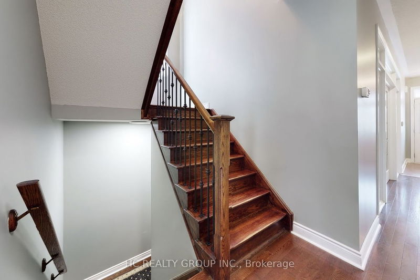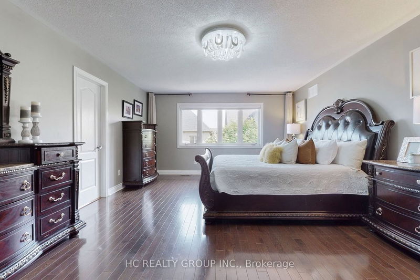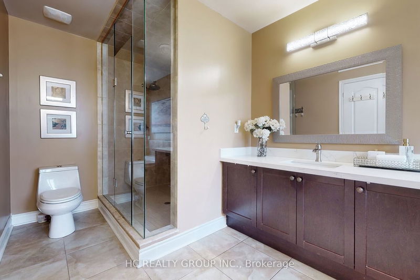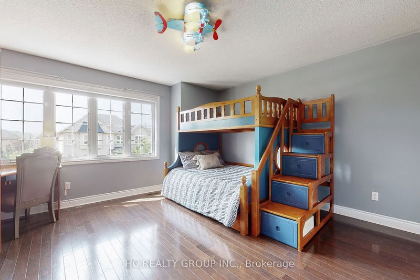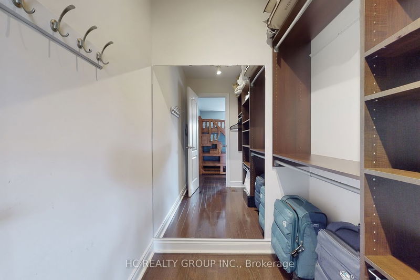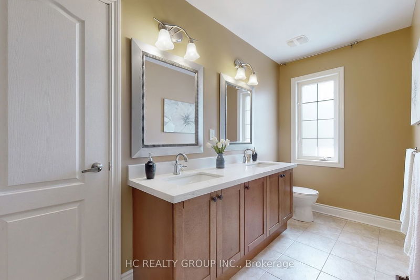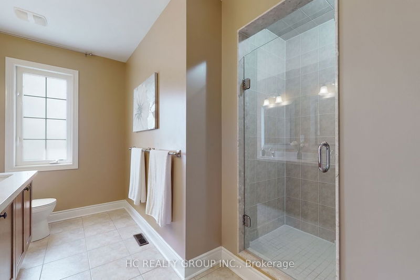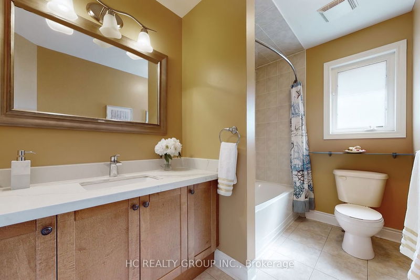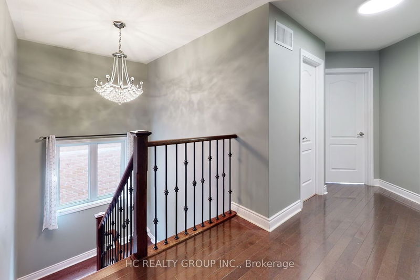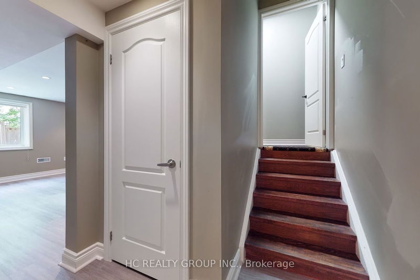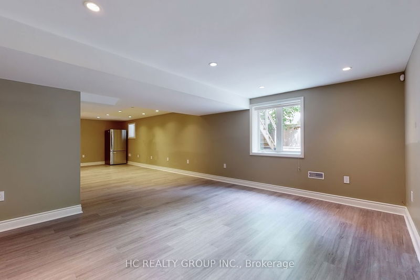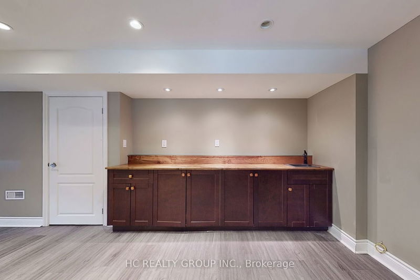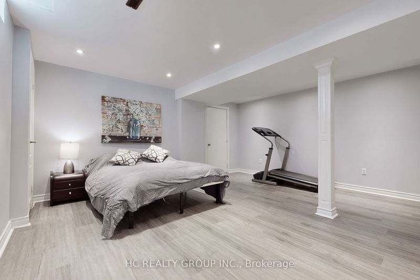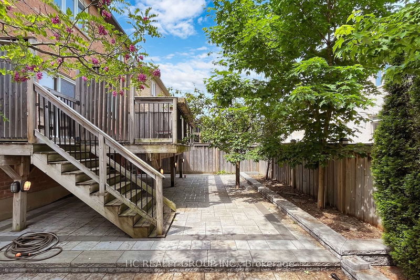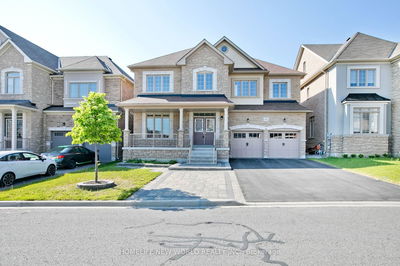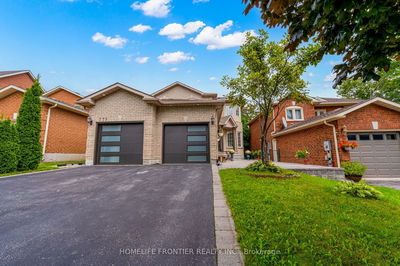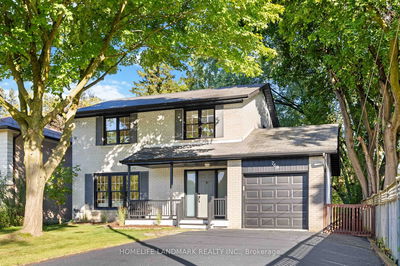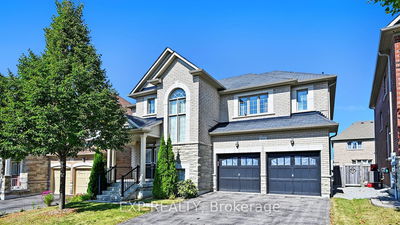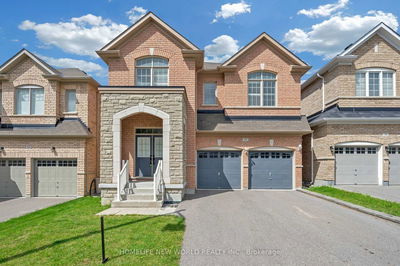Fabulous Copper Hills Home with Extensive Upgrades approx. 4000 sqft Finished Living Space. Great and Functional Layout w/4 Spacious Bedrooms, 9' Ceiling on main, Centre Island, Oak Stairs w/ Iron Pickets; Awesome Finished Basement - one Bed and Large Rec Room w/ Wet Bar and Accessible Above Ground Window. Professional front/back Interlocking(2021) and Deck Seamlessly Connect the Indoor Living And Outdoor Oasis. Mins to 404, Supermarkets, Schools (Secondary: Newmarket High School) and Parks.
详情
- 上市时间: Friday, June 02, 2023
- 3D看房: View Virtual Tour for 1071 Warby Trail
- 城市: Newmarket
- 社区: Stonehaven-Wyndham
- 交叉路口: Mulock And Leslie
- 详细地址: 1071 Warby Trail, Newmarket, L3X 3H6, Ontario, Canada
- 客厅: Combined W/Dining, Hardwood Floor, French Doors
- 厨房: Centre Island, Tile Floor, Quartz Counter
- 家庭房: Gas Fireplace, Hardwood Floor, O/Looks Backyard
- 挂盘公司: Hc Realty Group Inc. - Disclaimer: The information contained in this listing has not been verified by Hc Realty Group Inc. and should be verified by the buyer.



