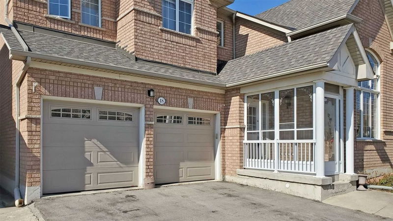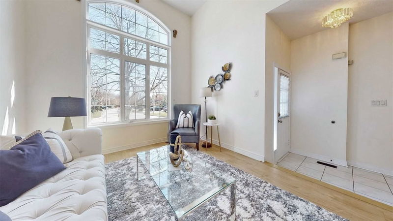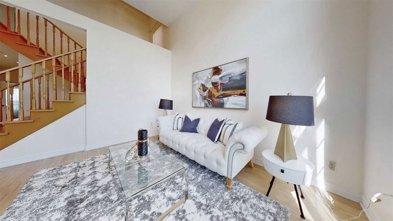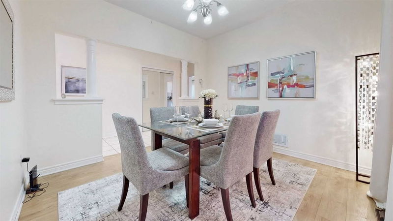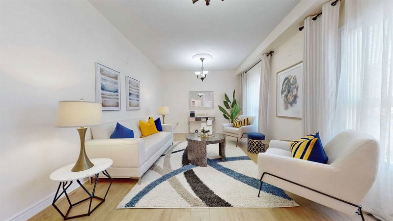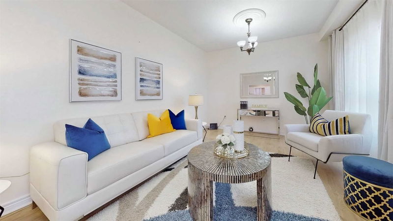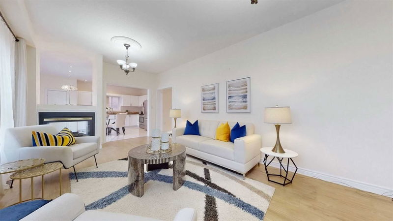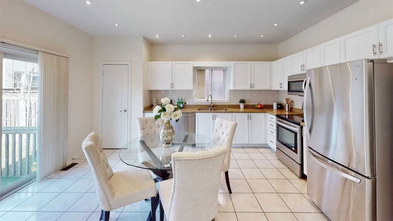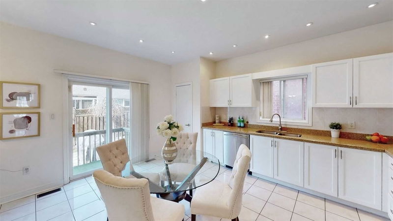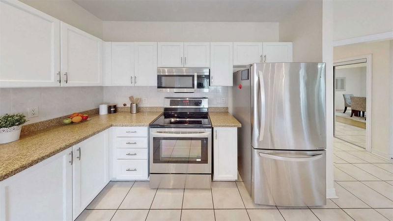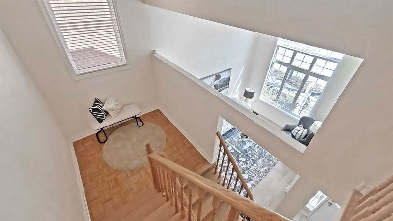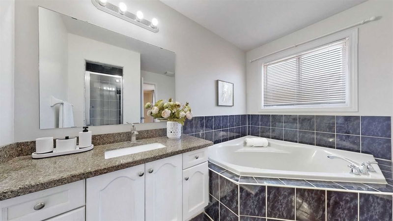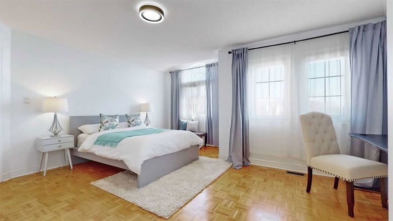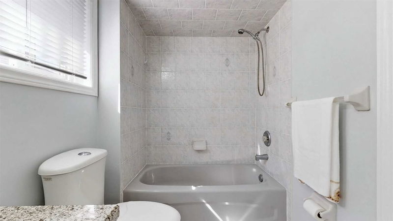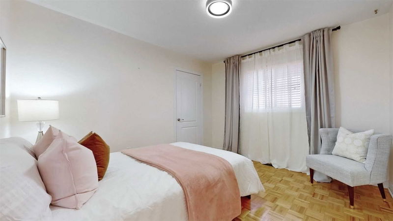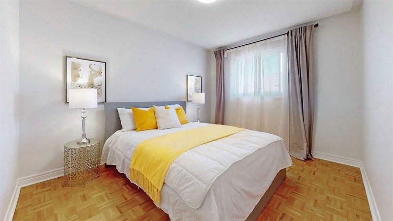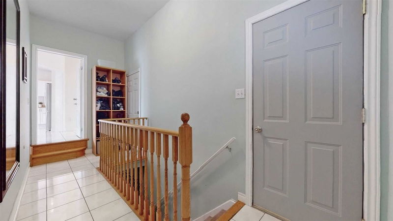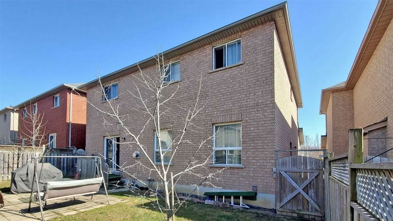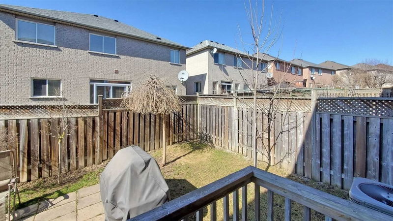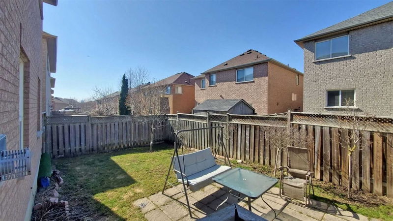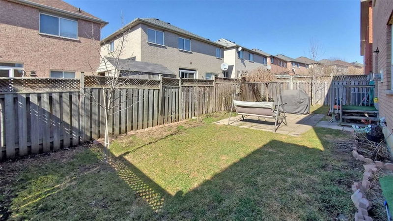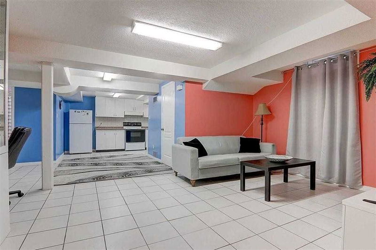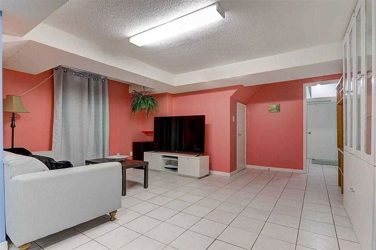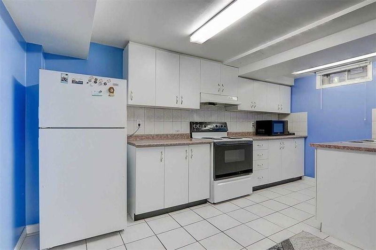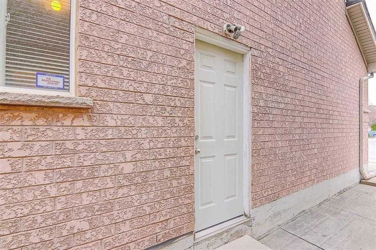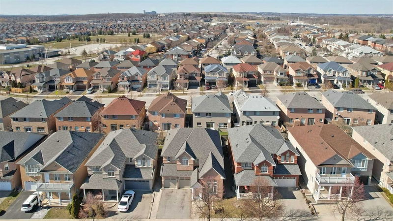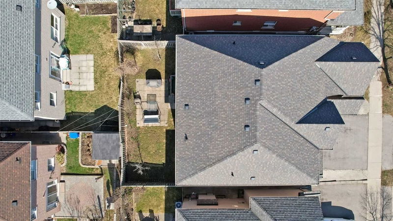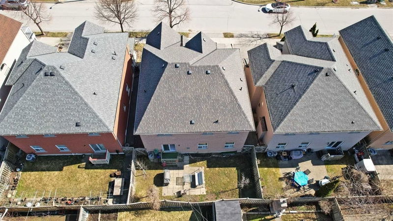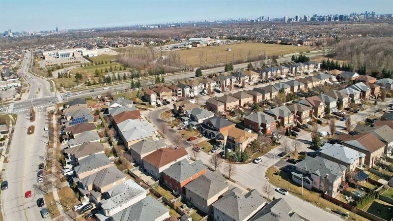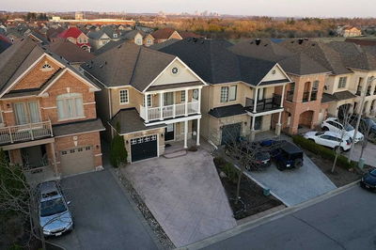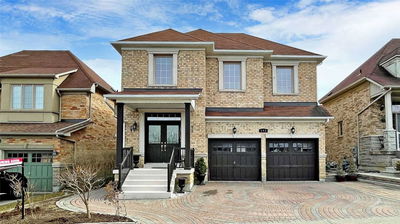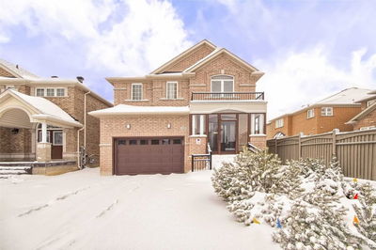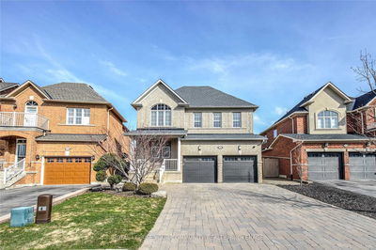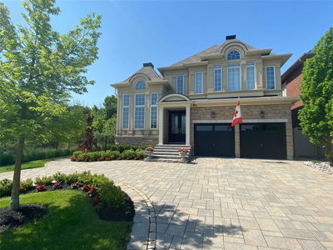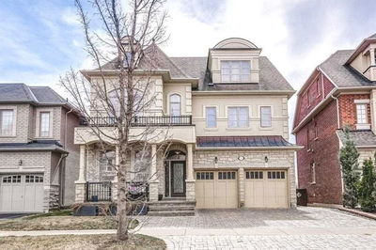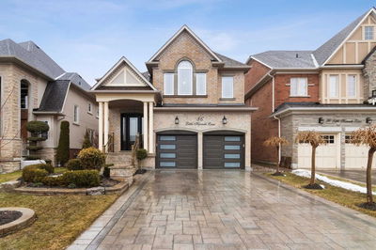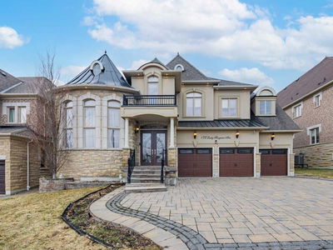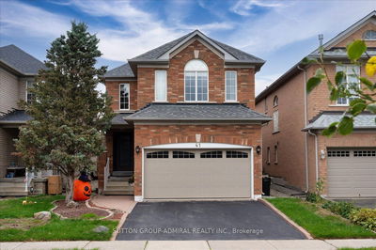*3D Virtual Tour*Spacious 4+1 Detached Home Located On Quiet Street In Highly Desirable Dufferin Hill! Fully Finished Bsmt Apartment With Sep Entrance / 9' On Main Floor & Pot Lights Through Out/Sun Filled Family Rm W/18'Cathedral Ceiling / Wood Staircase Overlooks Gorgeous Living Room/Open Concept Kitchen W/Walk Out To Private Fully Fenced Backyard /Huge Cozy Family Room W/Double-Sided Gas Fireplace/2 Large Master Bedrooms W/ Ensuite 4Pc Bath/ 2 Entrances To The Basement For Easy Access/ Front Porch. Mins To Schools,Go Station,Restaurants, North Thornhill Community Centre With Library, Swimming Pools, Gym,Ttc,Hwy7&407&400, Short Drive To Popular Attractions Canada's Wonderland And Vaughan Mills Shopping Centre, Top Ranking Schools: St.Charles Garnier Catholic E.S & Stephen Lewis S.S. Perfect Location For Families And Commuters Alike.
详情
- 上市时间: Thursday, April 27, 2023
- 3D看房: View Virtual Tour for 48 Foxfield Crescent
- 城市: Vaughan
- 社区: Patterson
- 交叉路口: Dufferin/Rutherford
- 详细地址: 48 Foxfield Crescent, Vaughan, L4K 5G1, Ontario, Canada
- 客厅: Cathedral Ceiling, Laminate, Large Window
- 厨房: Breakfast Area, Open Concept, W/O To Deck
- 家庭房: Gas Fireplace, Laminate, O/Looks Backyard
- 客厅: Open Concept, Tile Floor, Window
- 厨房: Breakfast Area, Tile Floor, Window
- 挂盘公司: Re/Max Hallmark Realty Ltd., Brokerage - Disclaimer: The information contained in this listing has not been verified by Re/Max Hallmark Realty Ltd., Brokerage and should be verified by the buyer.


