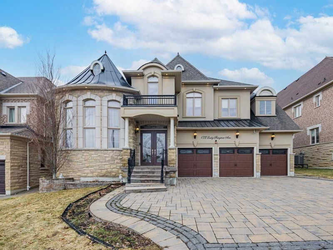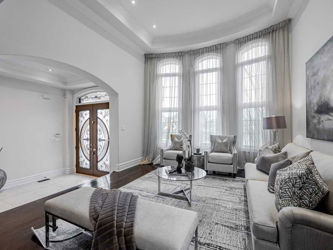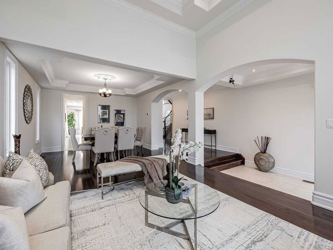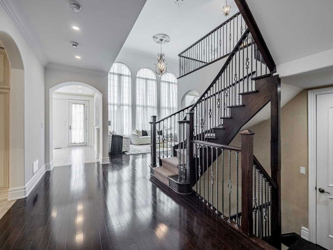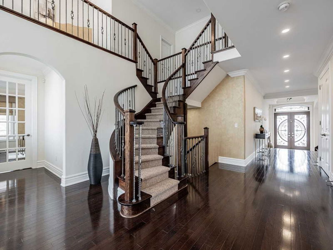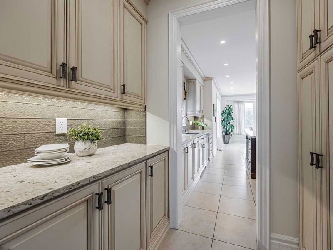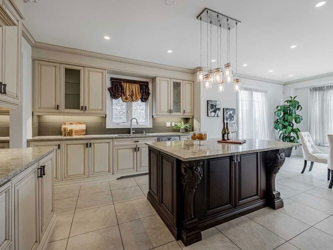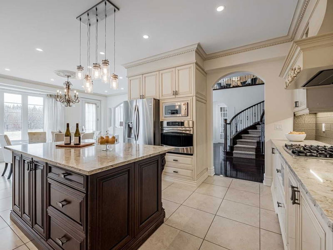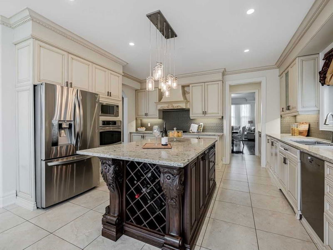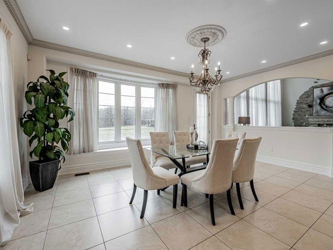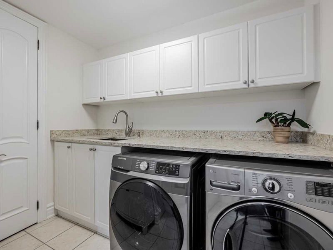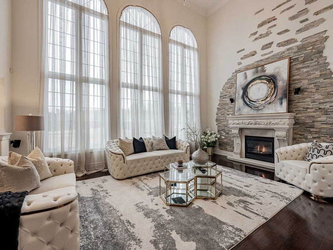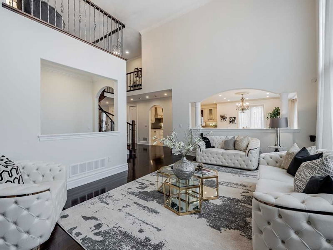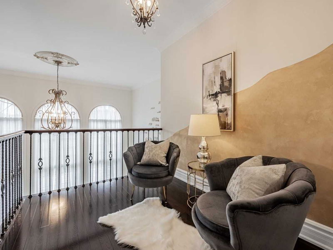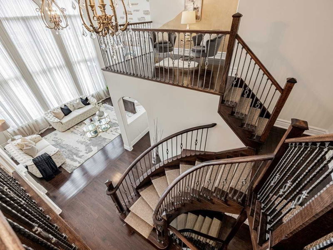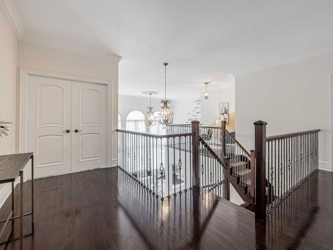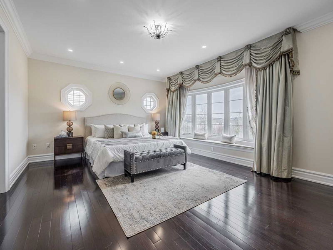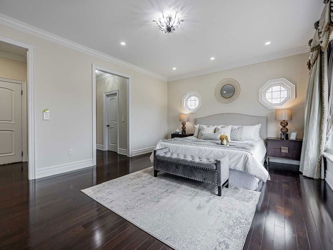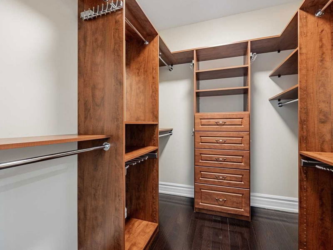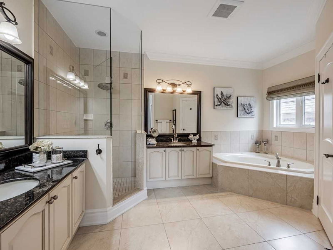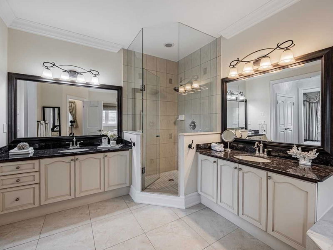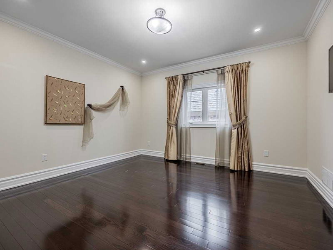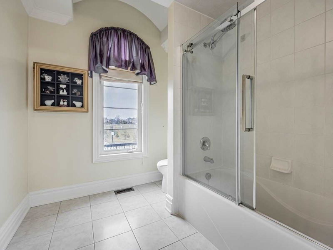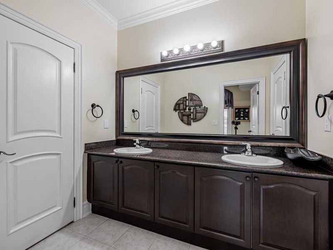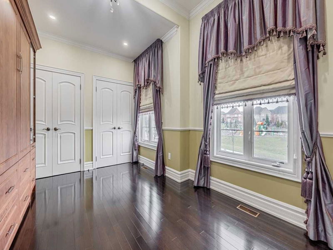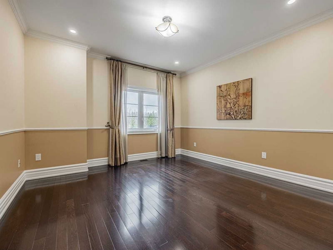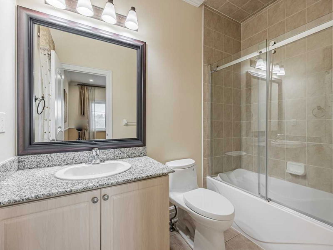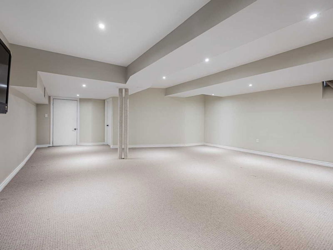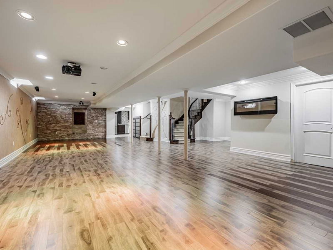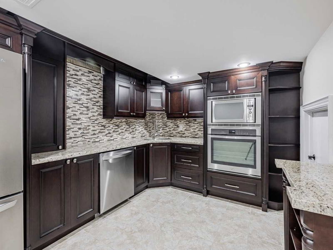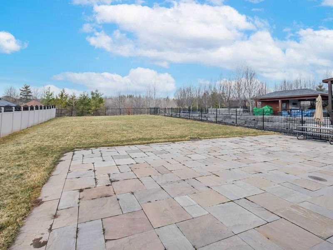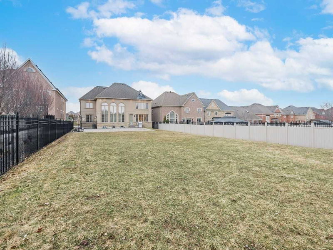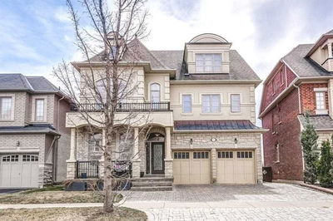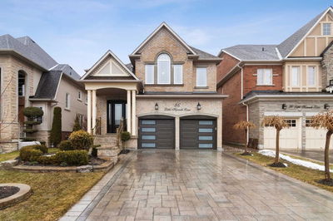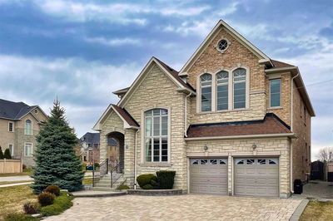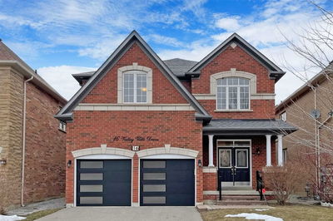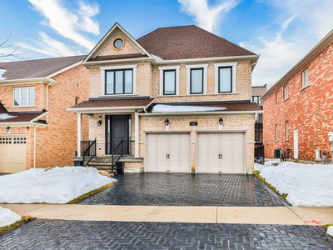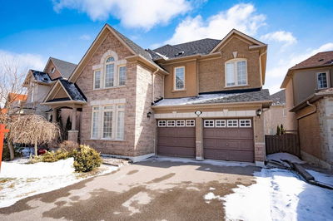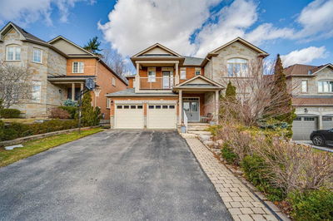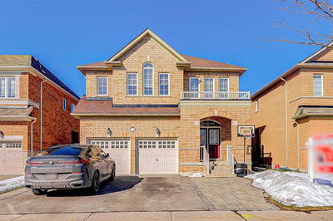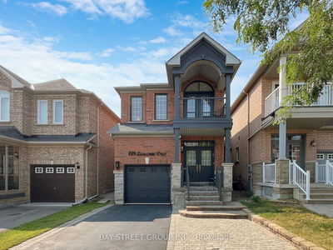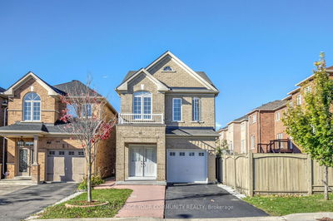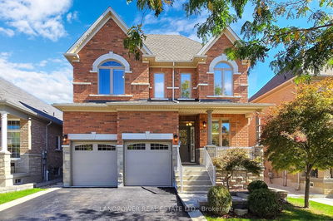Executive Upper Thornhill Estate Family Home On An Expansive Premium 60X203Ft Ravine Lot! This Grand Home Offers Over 6000Sqft Of Living Space, Hardwood Floors, Crown Mouldings, Pot Lights, Custom Closet Organizers & Fin Bsmt. Bright & Formal Living/Dining Room Combo W/13Ft Ceilings In The Living Area. Gourmet Custom Kitchen W/Granite Counters, Backsplash, Large Island, Family Size Brkfst Area & Large Bow Window O/Looking Ravine. Sun Drenched Family Room Features Soaring Windows, 19Ft Ceilings & Gas Fireplace W/Beautiful Mantle. Main Floor Office W/French Doors, Lots Of Windows & Views Of The Ravine. Upper Level Includes An Open Sitting Area O/Looking Family Room, Lavish Prim Bdrm W/His & Her W/I Closet, 5Pc Ensuite & Large Bow Window W/Sitting Bench O/Looking Ravine. Secondary Bdrms Feature Large W/I Closets & Private/Semi Ensuites. Well Appointed Fin Bsmt W/Sep Entrance Through Garage, Custom Kitchen, Large Rec Room, Bdrm(S) & 4Pc Bath.
详情
- 上市时间: Thursday, April 06, 2023
- 3D看房: View Virtual Tour for 172 Lady Fenyrose Avenue
- 城市: Vaughan
- 社区: Patterson
- 交叉路口: Dufferin / Teston
- 详细地址: 172 Lady Fenyrose Avenue, Vaughan, L6A 0C9, Ontario, Canada
- 厨房: Ceramic Floor, Centre Island, Breakfast Area
- 家庭房: Hardwood Floor, Gas Fireplace, Open Concept
- 厨房: Stainless Steel Appl, Granite Counter, Pot Lights
- 挂盘公司: Re/Max Hallmark Realty Ltd., Brokerage - Disclaimer: The information contained in this listing has not been verified by Re/Max Hallmark Realty Ltd., Brokerage and should be verified by the buyer.

