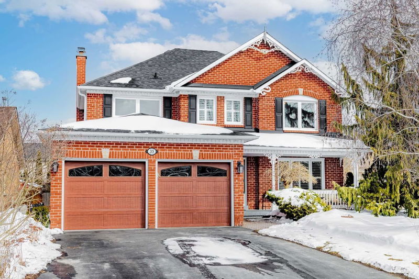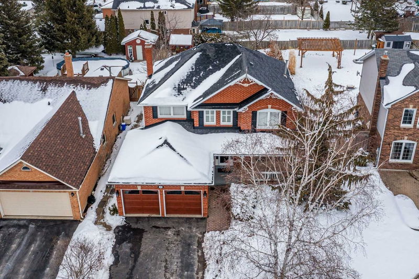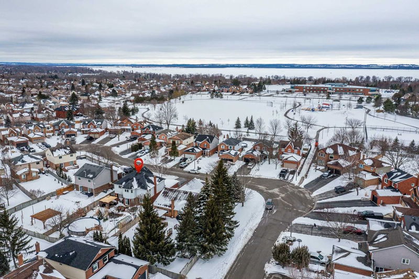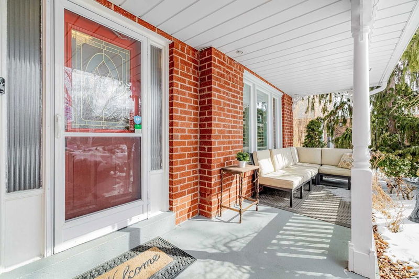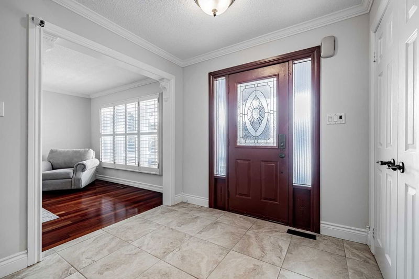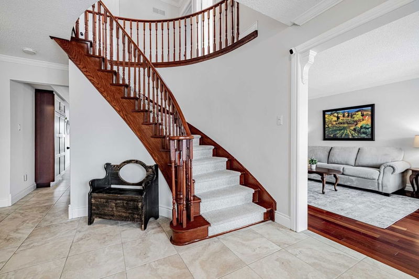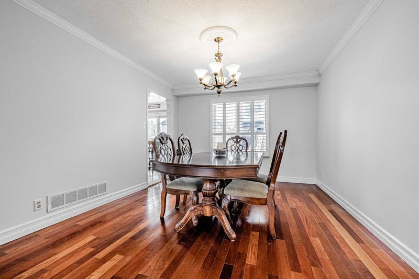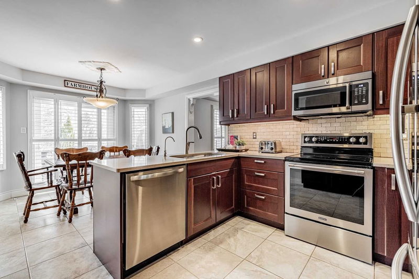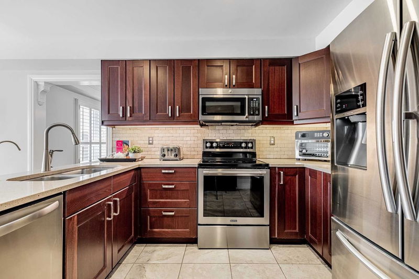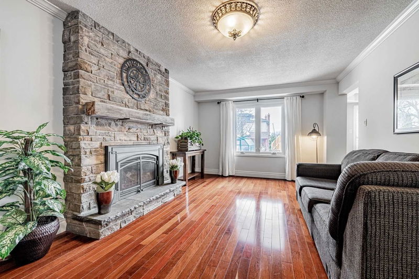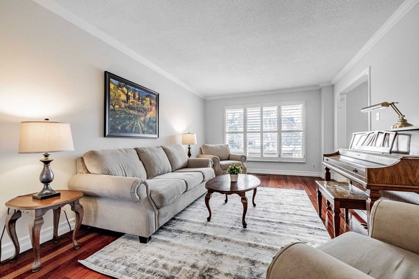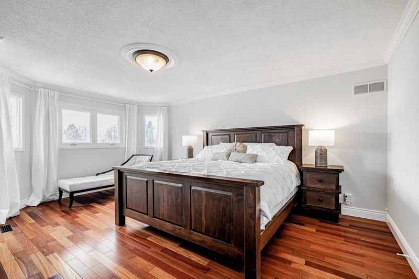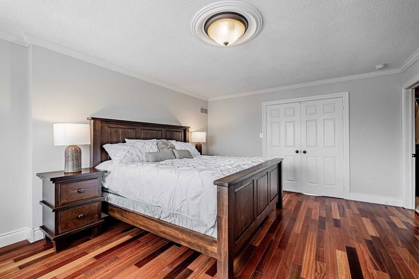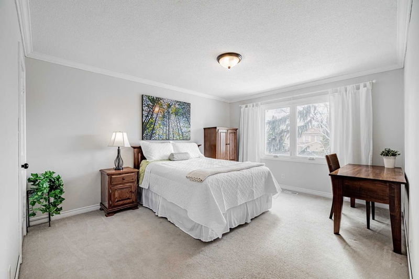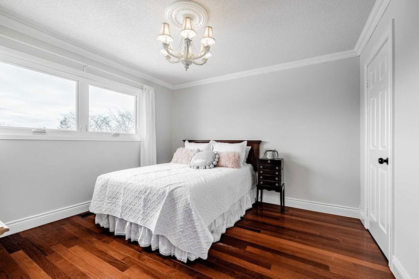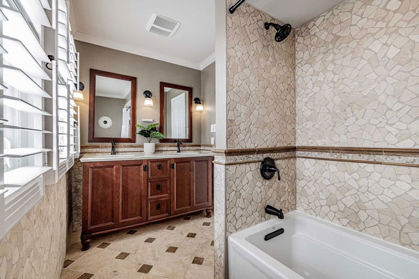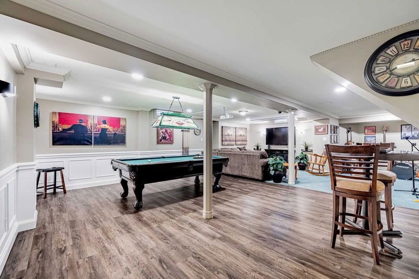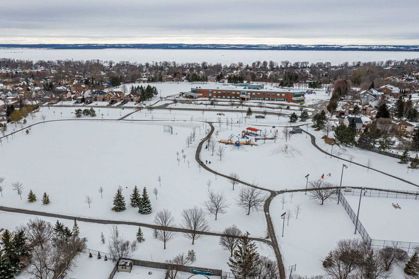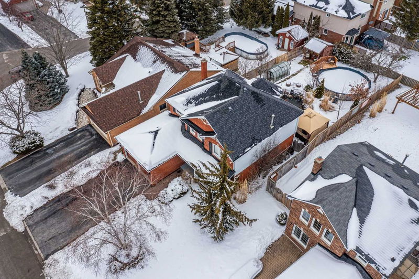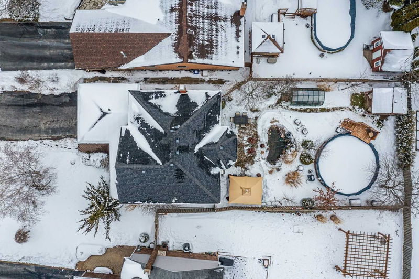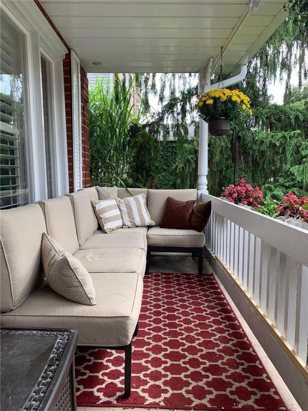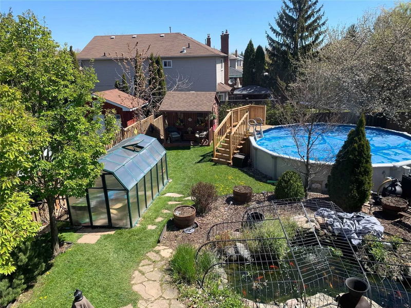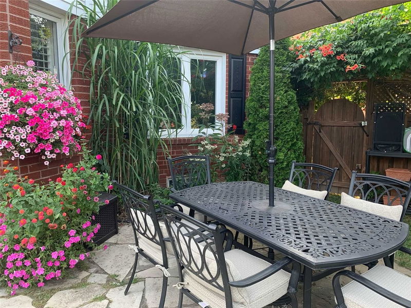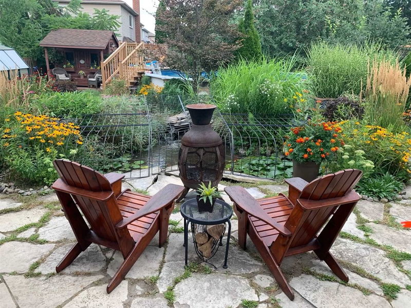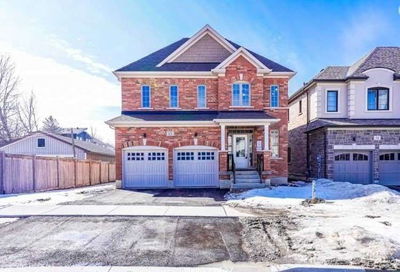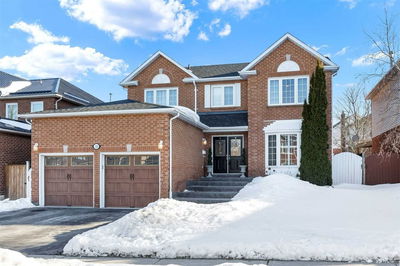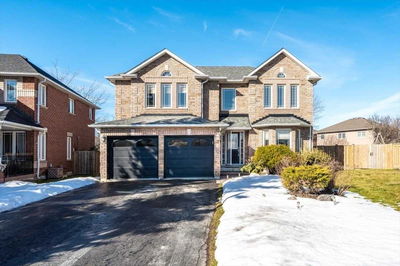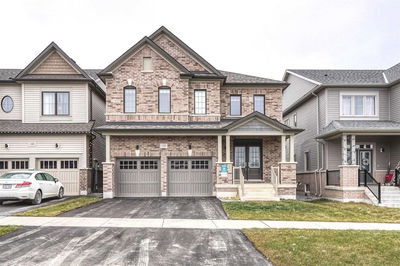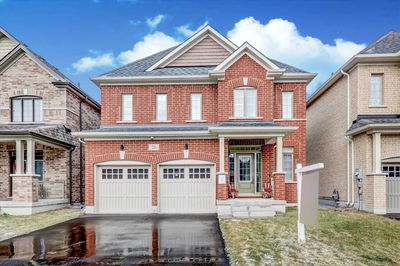3,648 Sf Of Total Living Space--Prime Location--Premium Lot Size--Spectacular Layout--Spacious & Bright--Designed To Live & Entertain - Dream Backyard - Stunning Family Home Nested On A Crescent, Steps To Park & Close To Lake,High Quality Upgrades W Meticulous Attention To Details, Queensville Model, Brazilian Cherry Hw, 2,420 Sf As Per Mpac, Upgraded Kitchen W Ss Appliances, Quartz Counter, Cabinetry & Pantry, Newer Bathrooms, Fresh Paint,Napoleon Gas Cast Iron Fireplace W Mantel, 24 Foot Gas Heated Round Salt Water Pool, Newer Garage Doors, Insulated Garage W Tiki Bar, Nest Thermostat, Spacious Basement W Wainscotting & Potlights, Oasis In The Backyard W Gazebo, Fish Pond, Shed & Greenhouse, Floorplans Attached, A Must See!
详情
- 上市时间: Thursday, March 16, 2023
- 3D看房: View Virtual Tour for 35 Doon Crescent
- 城市: Georgina
- 社区: Keswick North
- 交叉路口: Wexford/Natanya/Doon
- 详细地址: 35 Doon Crescent, Georgina, L4P 3P8, Ontario, Canada
- 客厅: Hardwood Floor, Crown Moulding, Combined W/Dining
- 厨房: Ceramic Floor, Quartz Counter, Stainless Steel Appl
- 家庭房: Hardwood Floor, Gas Fireplace, Crown Moulding
- 挂盘公司: Housesigma Inc., Brokerage - Disclaimer: The information contained in this listing has not been verified by Housesigma Inc., Brokerage and should be verified by the buyer.

