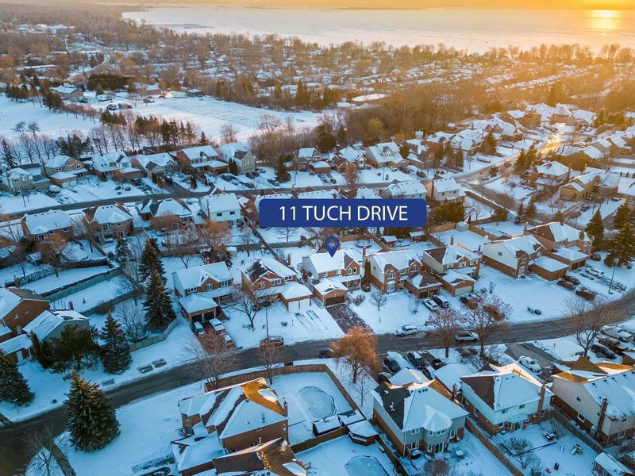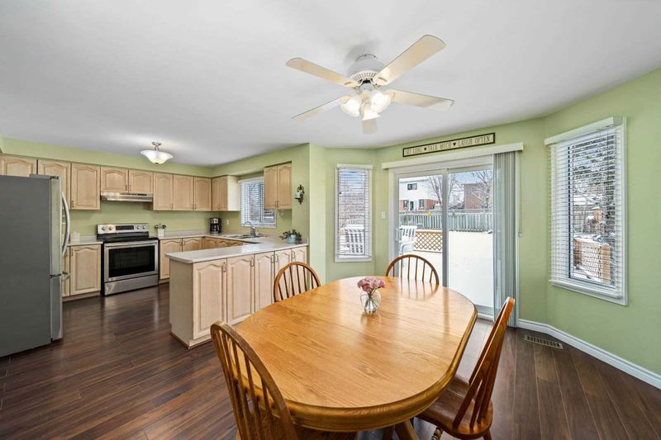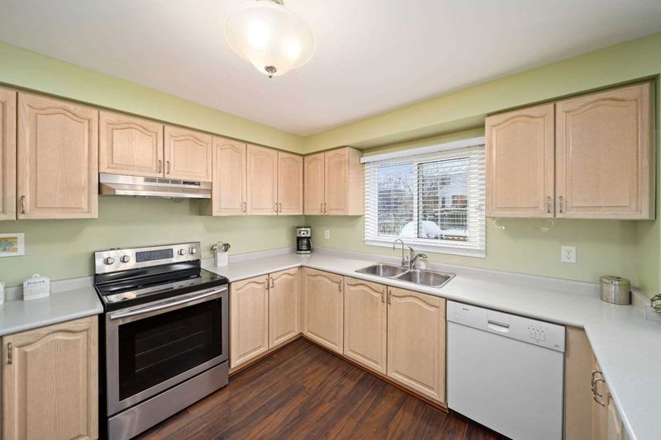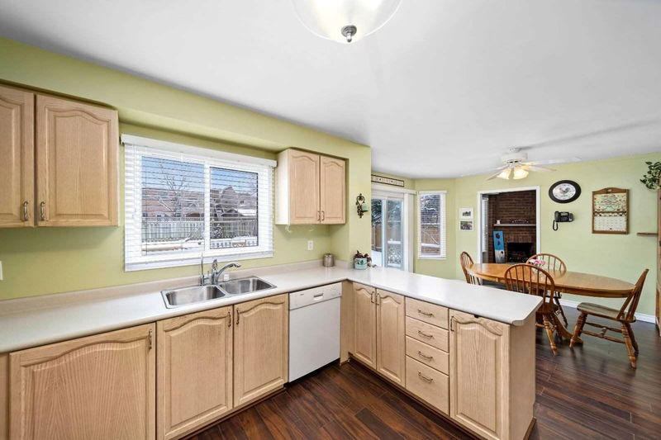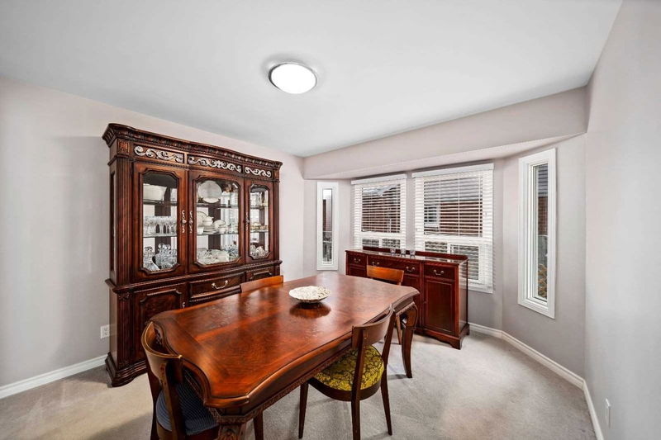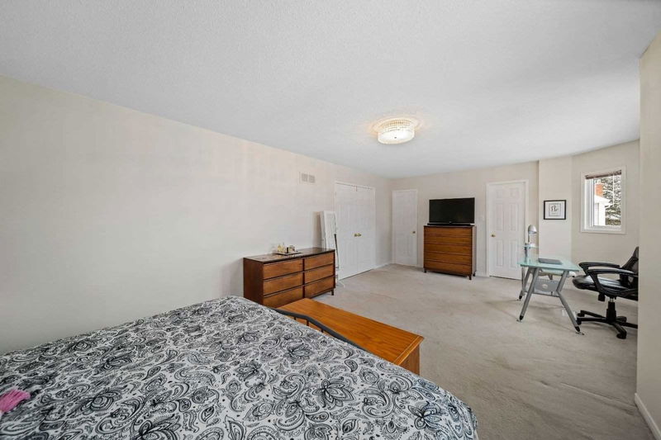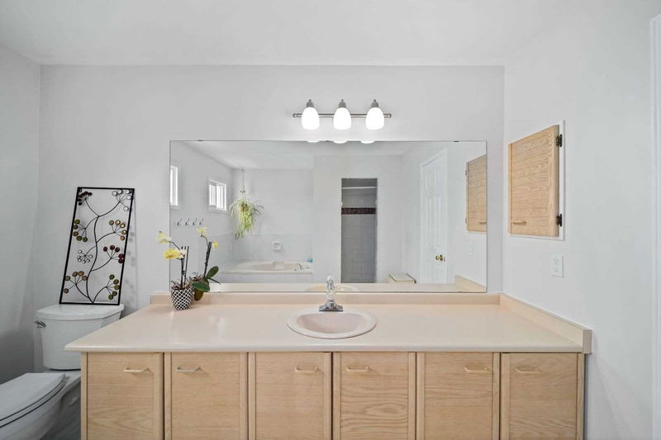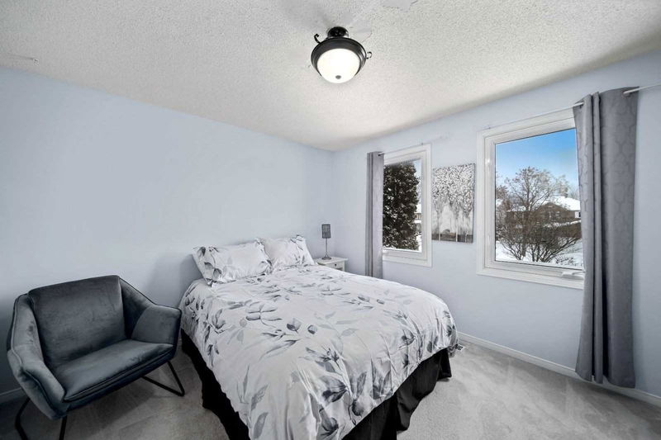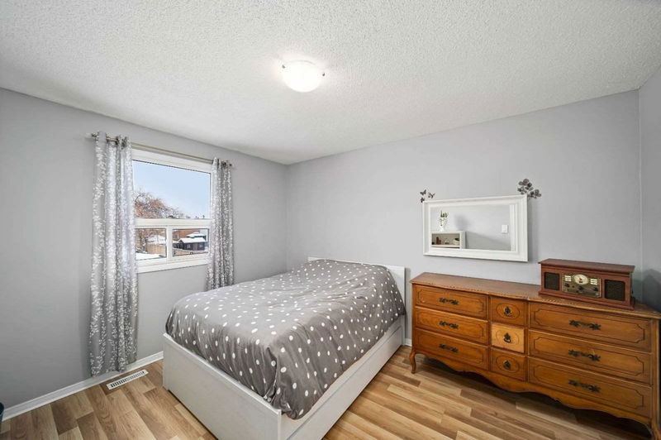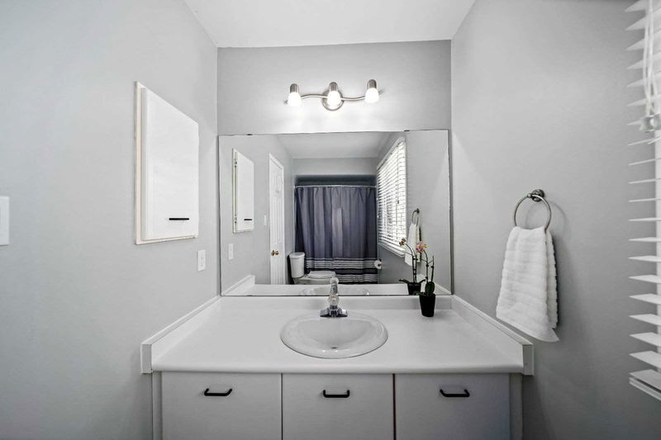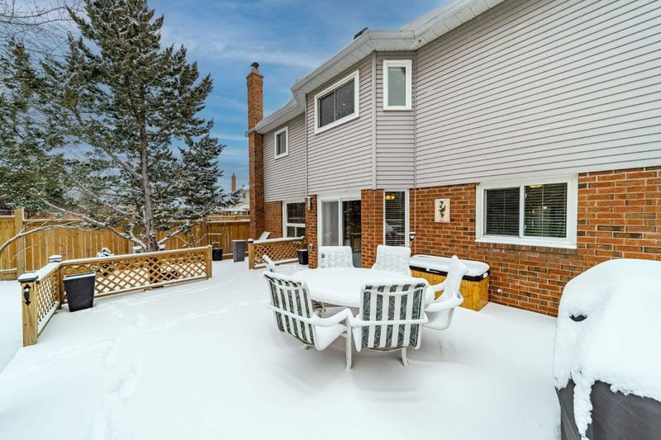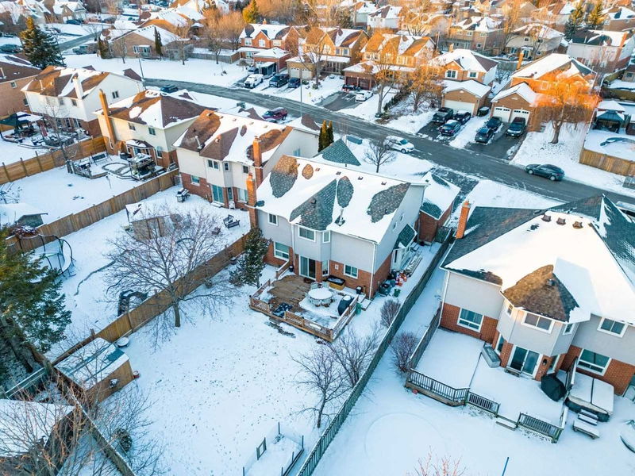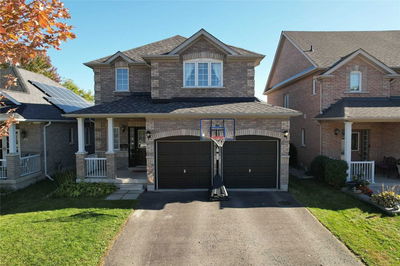**Sold Firm, Awating Deposit** Beautiful Four-Bedroom Home Found In A Family-Friendly Area! Located At The Pinnacle Of Convenience & Close To All Amenities, Beaches, Hwy 404, Golf, & Some Of The Best Schools In The Area. Beautiful Home W/Brick/Vinyl Exterior, Updated Shingles (2018), & Attached 2-Car Garage. Fully Fenced Rear Yard W/20 X 20 Deck (2021), A Storage Shed, A Hot Tub Pad, & Tons Of Lawn Space. Spacious Interior Adorned W/Plenty Of Windows & Large Living Spaces. Formal Living Room W/Plush Carpet & Formal Dining Room That Is Perfect For Hosting! Extra-Bright Kitchen W/S/S Fridge & Stove & Adjacent Eat-In Area W/ W/O To The Rear Deck. Cozy Family Room W/Rustic Brick Fp. Rounding Off The Main Floor Is A 2-Pc Bath & Laundry Room W/Garage Entry & A Side Door Entry. 2nd Floor Primary Bed W/ W/I Closet & 4-Pc Ensuite. 3 Additional Bedrooms Served By A 4-Pc Bath. Partially Finished Basement W/Rec Room & Rough-In For A 3-Pc Bath. Visit Our Site!
详情
- 上市时间: Wednesday, January 18, 2023
- 3D看房: View Virtual Tour for 11 Tuch Drive
- 城市: Georgina
- 社区: Keswick North
- 交叉路口: Church/Natanya/Carrick/Tuch
- 详细地址: 11 Tuch Drive, Georgina, L4P3P1, Ontario, Canada
- 厨房: Laminate
- 客厅: Broadloom
- 家庭房: Laminate, Fireplace
- 挂盘公司: Re/Max Hallmark Peggy Hill Group Realty, Brokerage - Disclaimer: The information contained in this listing has not been verified by Re/Max Hallmark Peggy Hill Group Realty, Brokerage and should be verified by the buyer.


