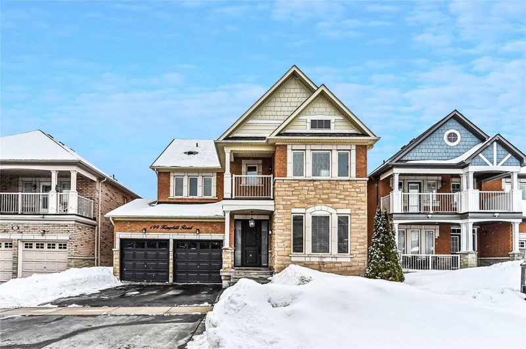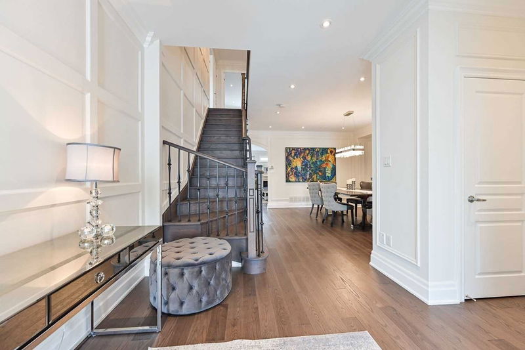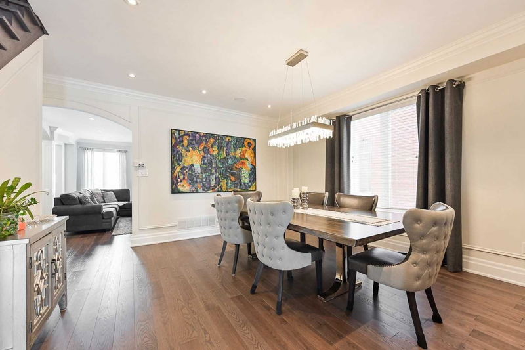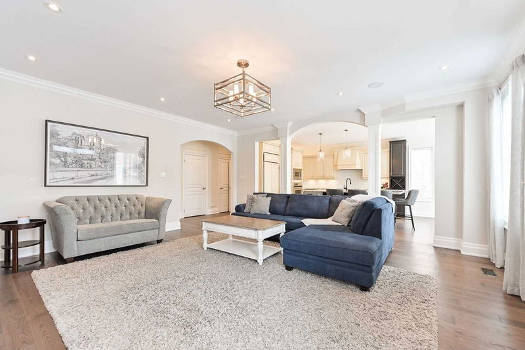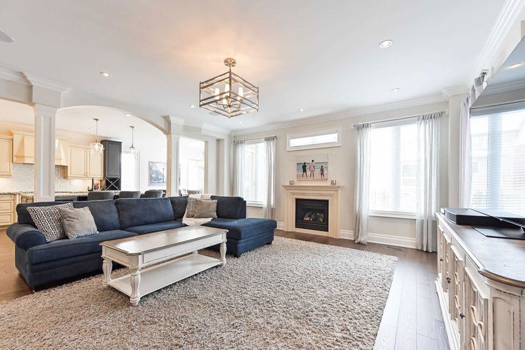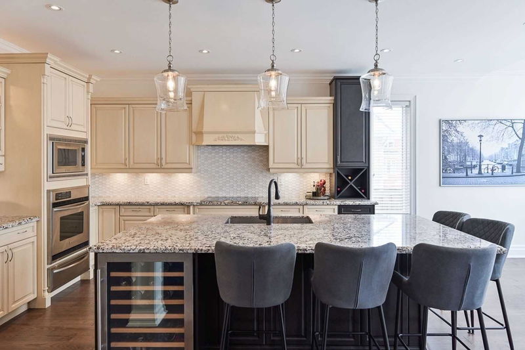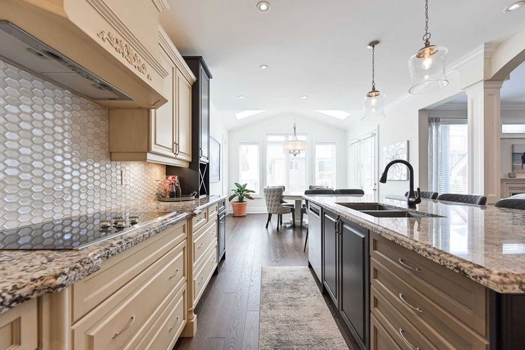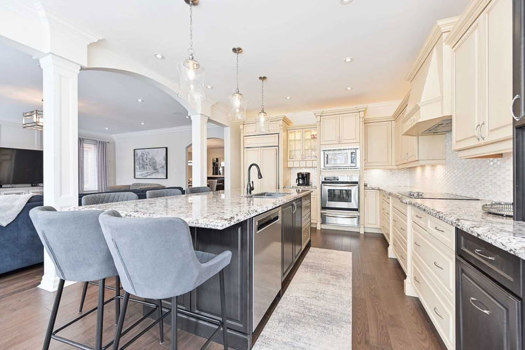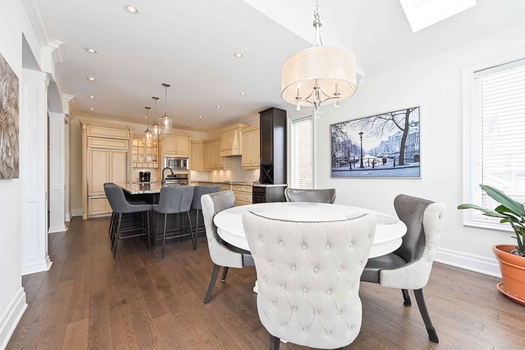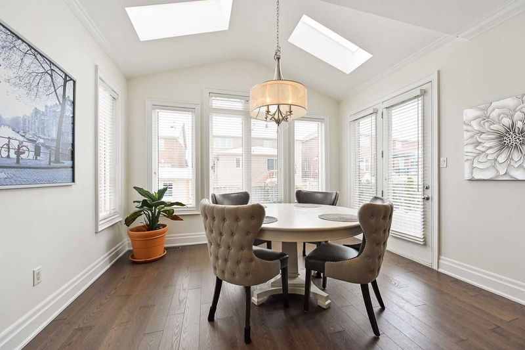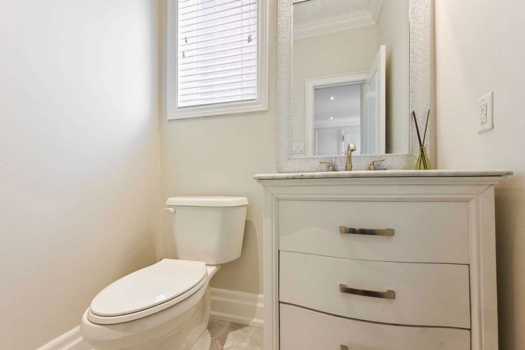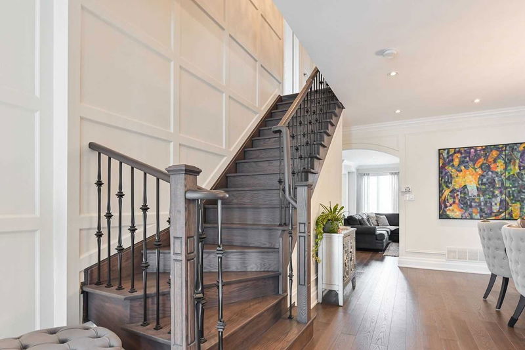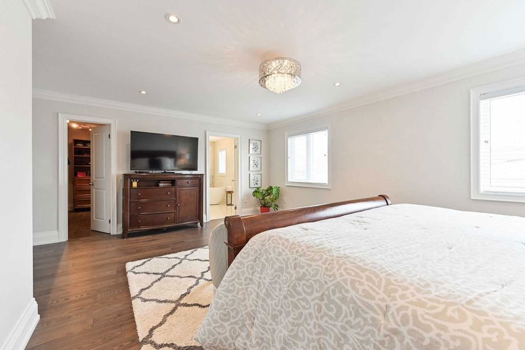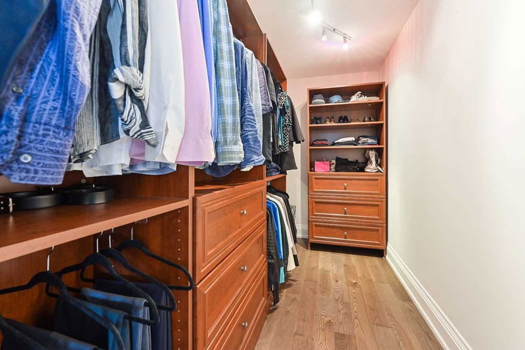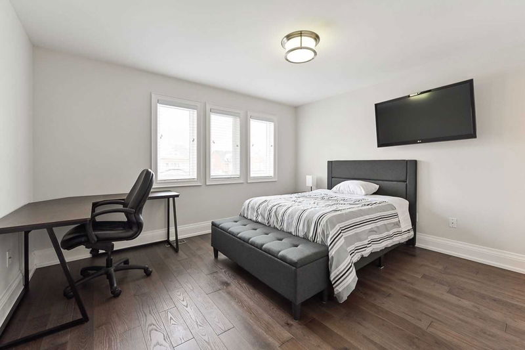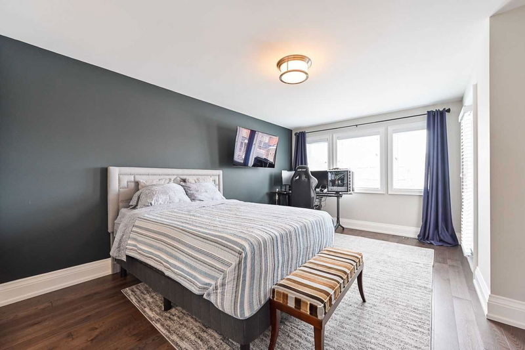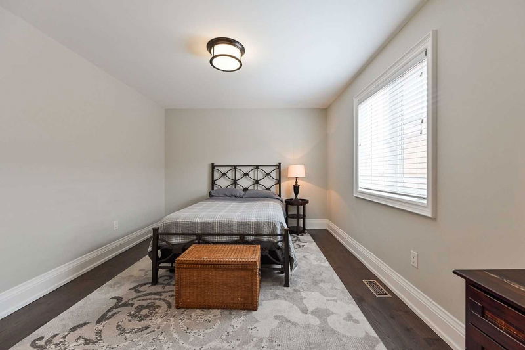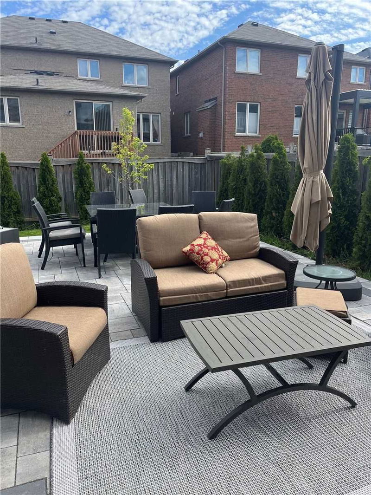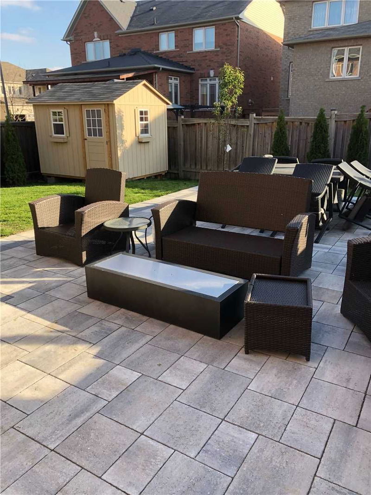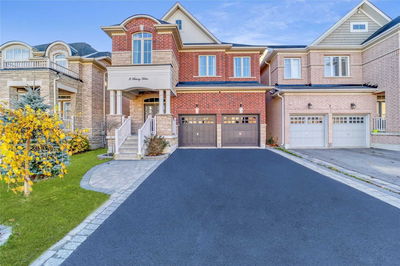Exquisite & Beautifully Designed 3200Sqft Luxurious Residence On A Prem 45' South Lot! Showcasing Quality Finishes & Extensive Craftsmanship Thru-Out. Fully Renovated W/Features Incl Eng.Hrdw Flrs, Imported Marble & Porcelain Tile Flooring, Crown Mldng, Panelled Walls, 7" Baseboards,Gas F/Place, 9Ft Smth Ceilings, Custom Cabinetry, B/I Speakers, Remodelled Staircase, Pot Lights & Designer Lighting. Exceptional Upscale Kitchen O/Looking Grand Family Rm W/Solid Cabinet Drs, Edged Granite C/Tops, Mosaic B/Splash, Large Entertainers Island, Top Of The Line Appls & Cabinet/Valance Lighting. Dramatic Brkfst Area W/ Vaulted Cathedral Ceilings, 2 Skylights & W/O To Stone Patio. Custom Laundry Rm & Powder Rm. Primary Retreat W/ Panelled Feature Wall; Custom W/I Closet W/ Built-In Cabinetry & Luxurious 7-Pc Ensuite Featuring An Oversized Glass Enclosed Shower, Double Sinks & A Standalone Soaking Tub. 3 Additional Bedrooms Comprise The 2nd Flr Each With Their Own W/I Closet & Direct Bthrm Access.
详情
- 上市时间: Wednesday, March 15, 2023
- 3D看房: View Virtual Tour for 199 Kingshill Road
- 城市: Richmond Hill
- 社区: Oak Ridges
- 交叉路口: Bathurst St And King Rd
- 详细地址: 199 Kingshill Road, Richmond Hill, L4E 4V4, Ontario, Canada
- 客厅: Hardwood Floor, Wainscoting
- 厨房: Granite Counter, Backsplash, Stainless Steel Appl
- 家庭房: Hardwood Floor, Gas Fireplace, Built-In Speakers
- 挂盘公司: Re/Max Realtron Barry Cohen Homes Inc., Brokerage - Disclaimer: The information contained in this listing has not been verified by Re/Max Realtron Barry Cohen Homes Inc., Brokerage and should be verified by the buyer.

