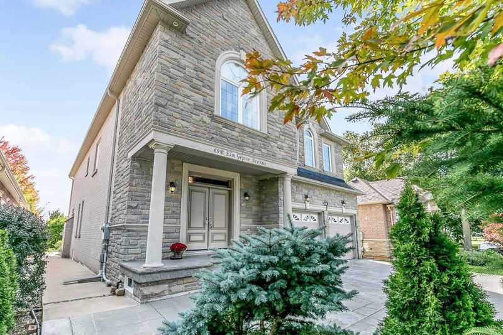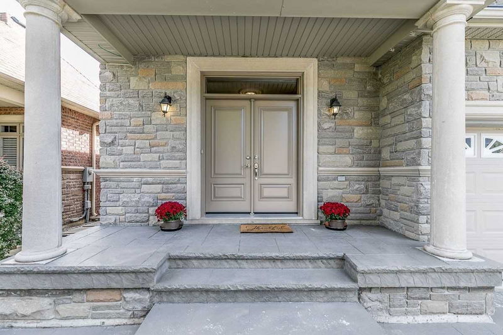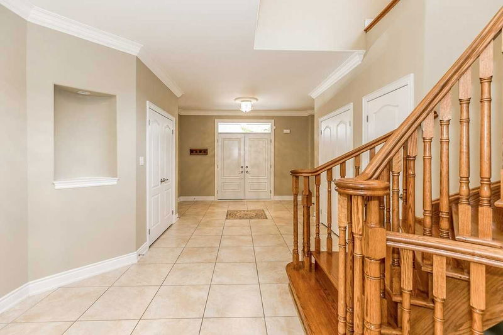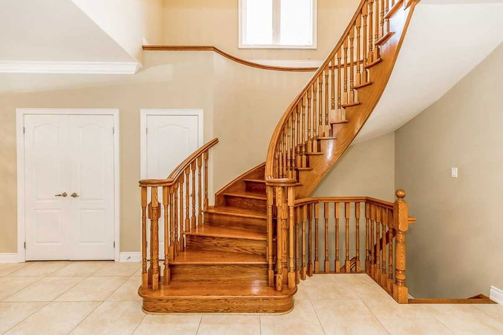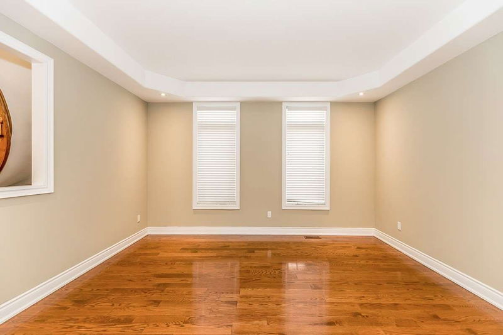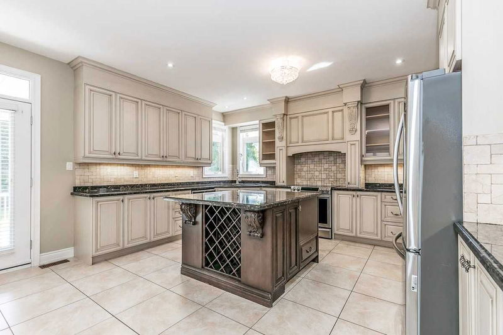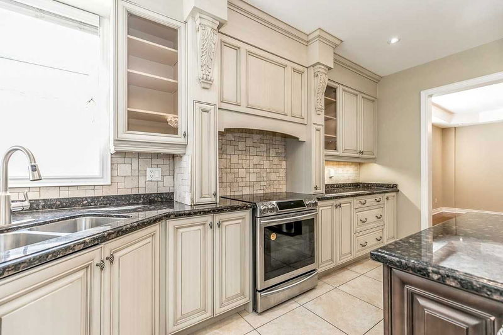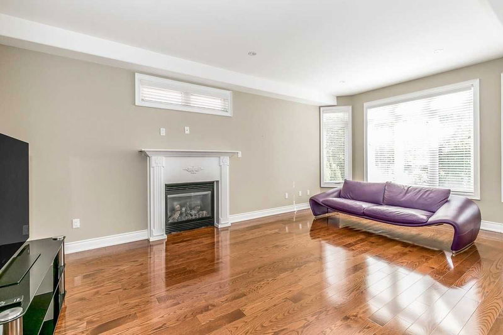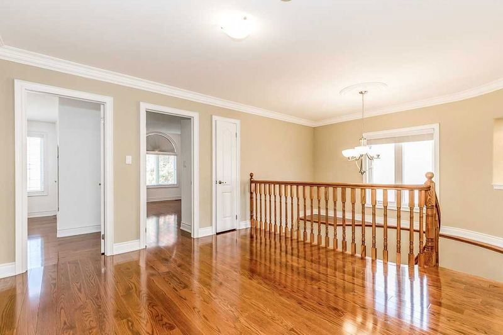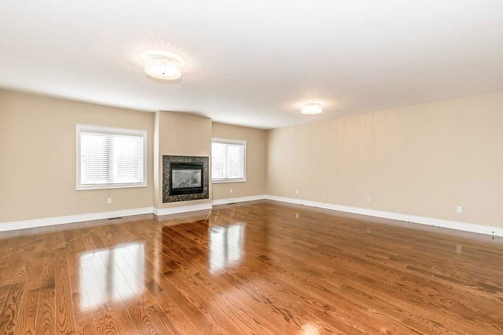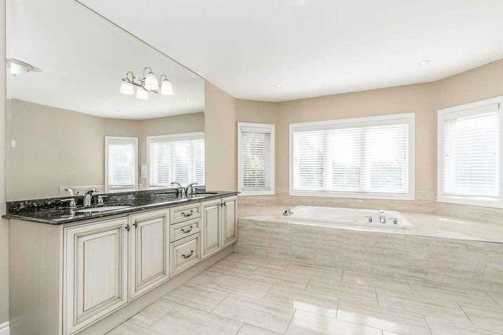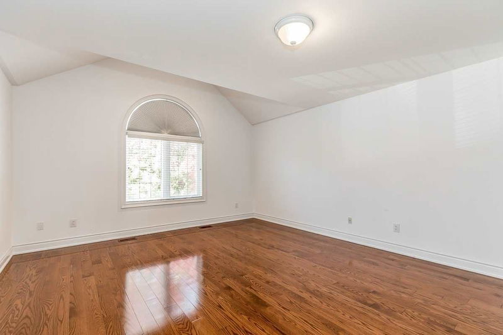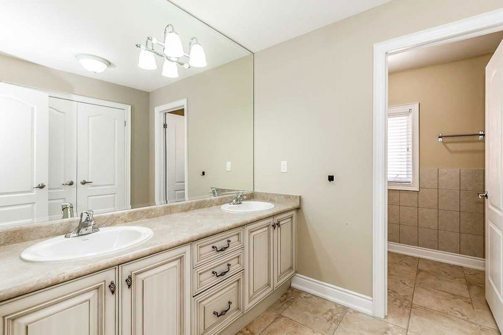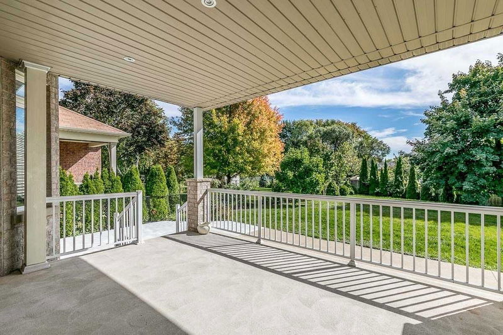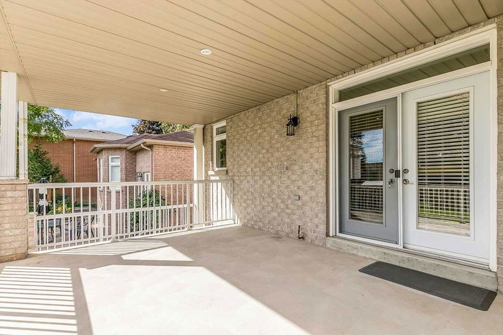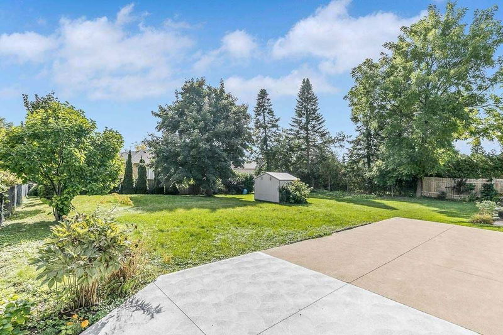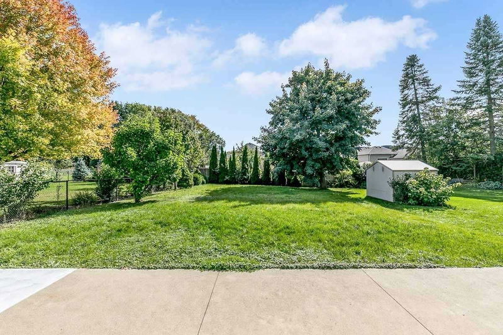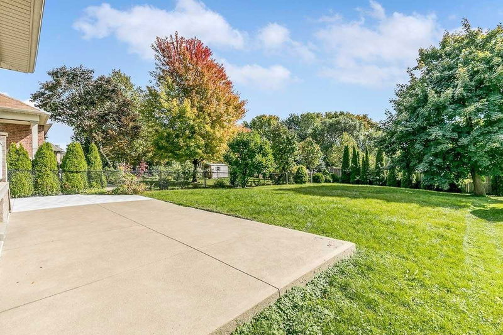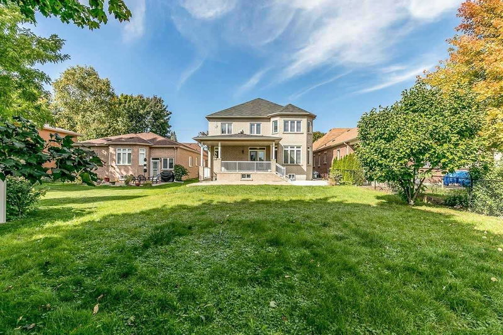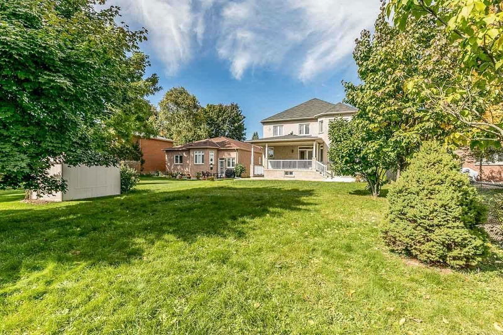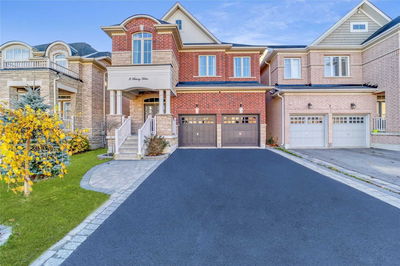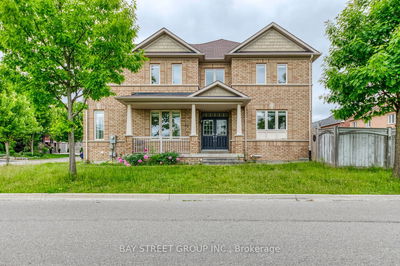Spacious Beauty - Custom Home With Quality Finishes, A Foyer You Could Host A Party In. Huge Principal Rooms 4 Bedrooms 5 Bathrooms, Open Floor Plan, Chefs Kitchen With Island, Breakfast Area Stainless Steel Appliances Granite Counter Tops Walk Out To Covered South Facing Back Porch, Crown Molding, Hardwood Through Out, 4000 Sqft Plus Finished Walk-Up Basement With Wet Bar, Three Fireplaces, Cold Cellar, Stamped Concrete Driveway, Storage Galore In And Out
详情
- 上市时间: Tuesday, November 29, 2022
- 3D看房: View Virtual Tour for 69B Elm Grove Avenue
- 城市: Richmond Hill
- 社区: Oak Ridges
- 交叉路口: Yonge And King Side Rd.
- 详细地址: 69B Elm Grove Avenue, Richmond Hill, L4E 2V3, Ontario, Canada
- 家庭房: Hardwood Floor, Fireplace, Pot Lights
- 厨房: Ceramic Floor, Granite Counter, Stainless Steel Appl
- 客厅: Hardwood Floor, Pot Lights
- 挂盘公司: Forest Hill Real Estate Inc., Brokerage - Disclaimer: The information contained in this listing has not been verified by Forest Hill Real Estate Inc., Brokerage and should be verified by the buyer.


