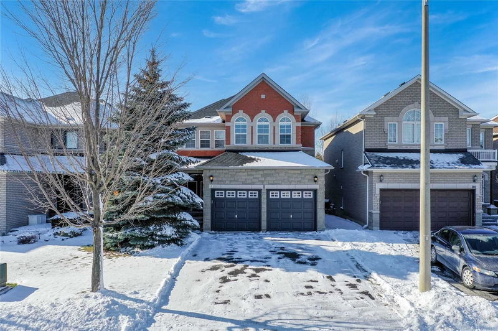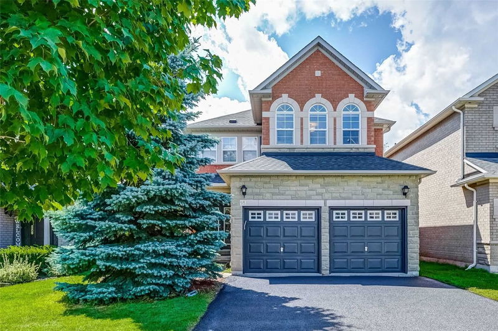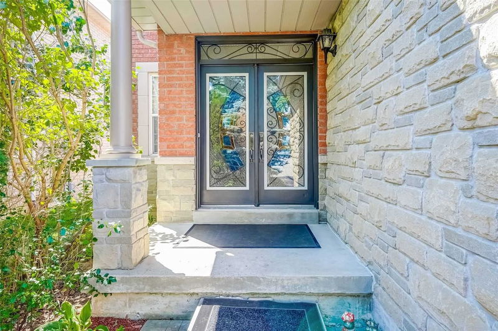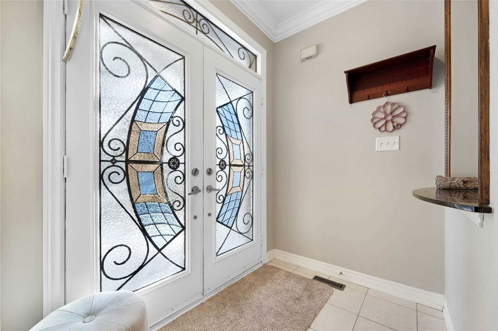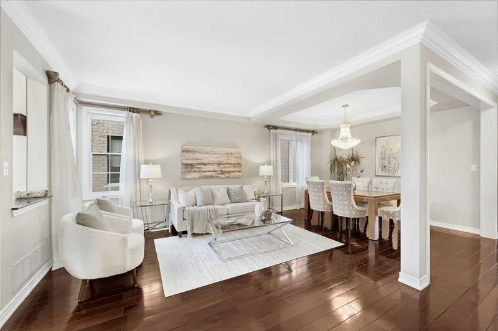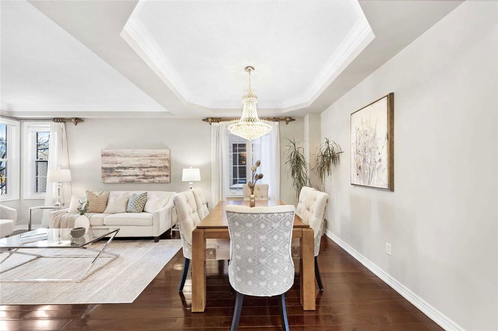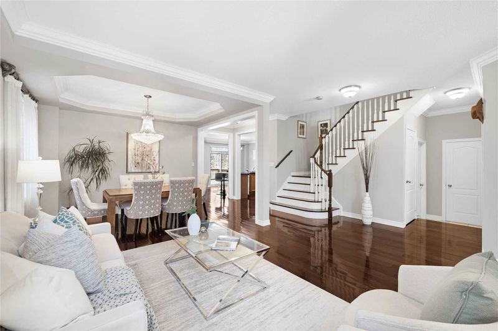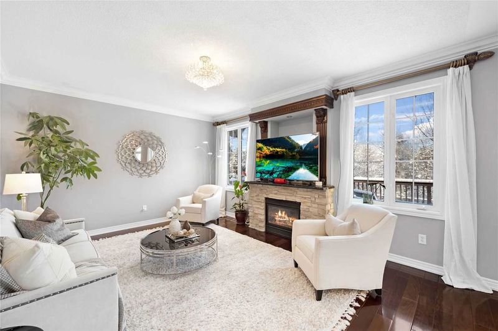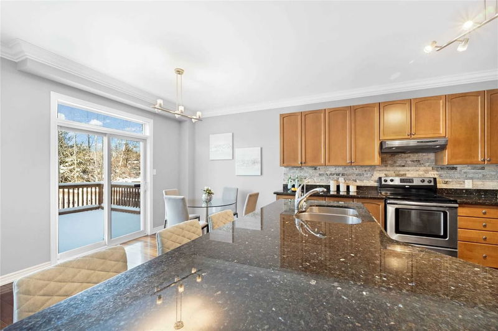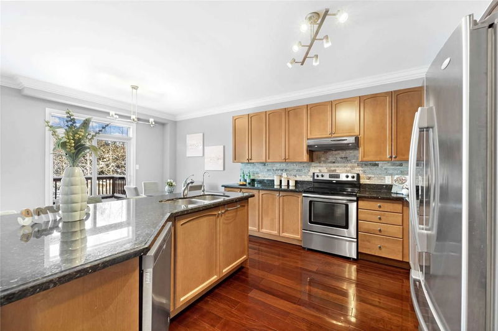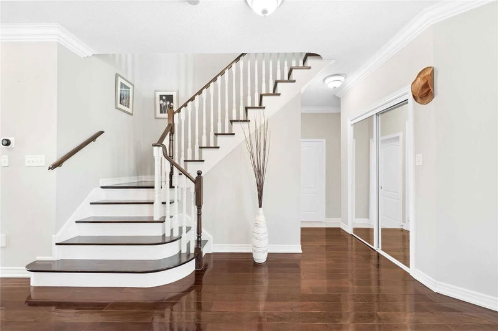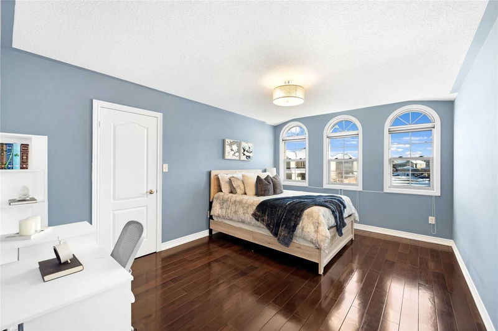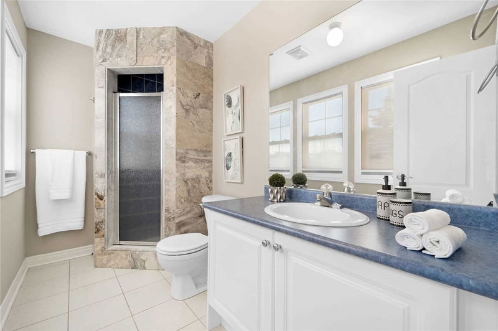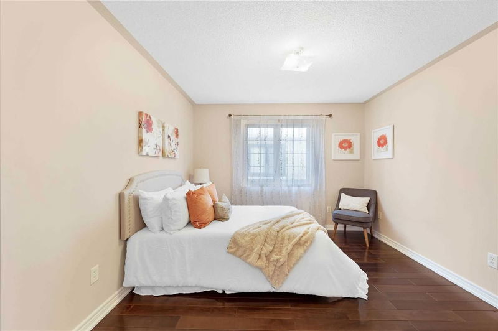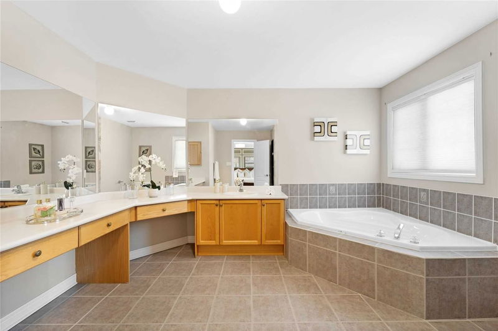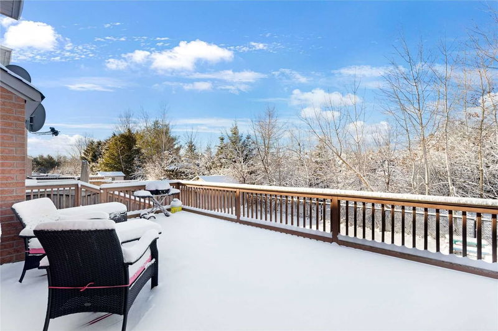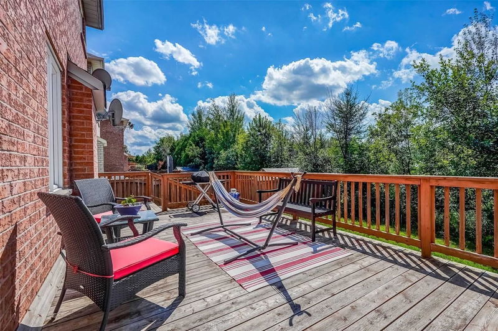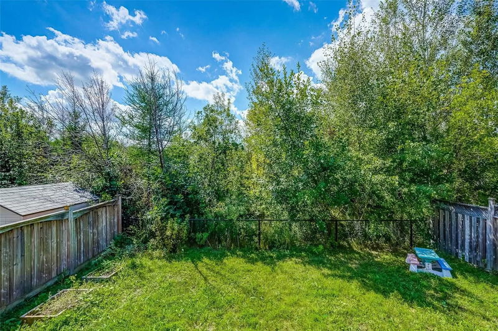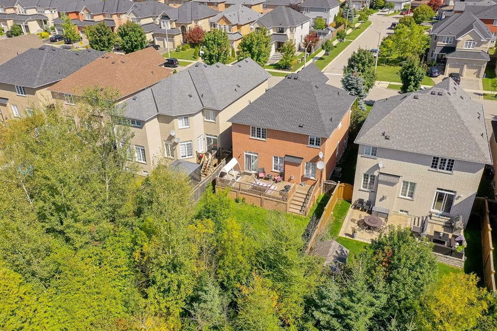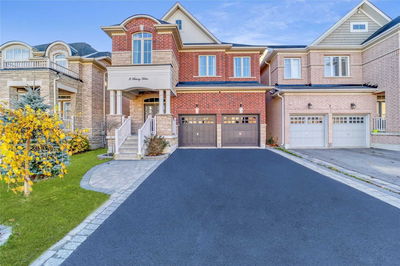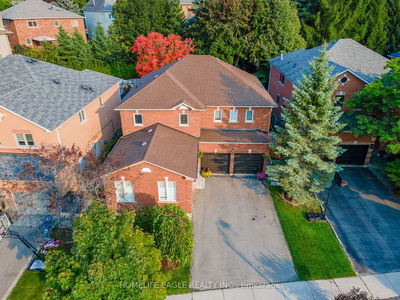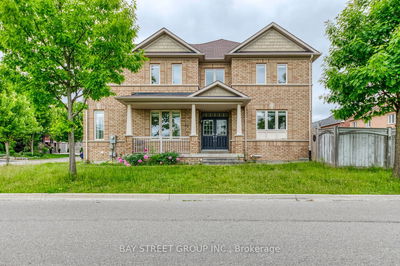This Stunning 4-Bedroom, 4-Bathroom House Is Located On A Beautiful Ravine Lot With A Pool-Sized Backyard. The Main Level Boasts 9 Ft Ceilings And An Open Concept Layout Filled With Natural Light From West-Facing Sun Exposure. The Upper Level Features 4 Spacious Bedrooms, Including 2 Main En-Suite Bedrooms With Private Washrooms, Providing Plenty Of Space For The Whole Family. Hardwood Floors Throughout The Home Adds A Touch Of Elegance. The 2 Car Garage, 4 Car Driveway With No Sidewalk Can Comfortably Fit 6 Cars, Providing Ample Parking For You And Your Guests. With A Gaf Certified Timberline Roof (2018), New Furnace (2019) And New Ac (2020), This Home Is Move-In Ready. The Location Of This Home Is Unbeatable, With Walking Distance To Top-Rated Schools, A Library, Starbucks, Bakeries, And Coffee Shops, As Well As Being Surrounded By Parks And The Oak Ridges Trail System, Perfect For Nature Lovers.
详情
- 上市时间: Friday, February 10, 2023
- 3D看房: View Virtual Tour for 99 Deerwood Crescent
- 城市: Richmond Hill
- 社区: Oak Ridges
- 交叉路口: Bathurst St / Bloomington Rd
- 详细地址: 99 Deerwood Crescent, Richmond Hill, L4E 4B3, Ontario, Canada
- 客厅: Hardwood Floor, Crown Moulding, Combined W/Dining
- 家庭房: Hardwood Floor, O/Looks Backyard, Gas Fireplace
- 厨房: Hardwood Floor, Granite Counter, Stainless Steel Appl
- 挂盘公司: Right At Home Realty, Brokerage - Disclaimer: The information contained in this listing has not been verified by Right At Home Realty, Brokerage and should be verified by the buyer.



