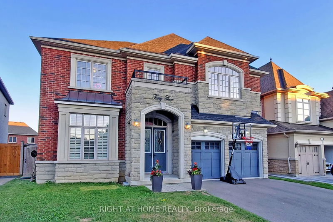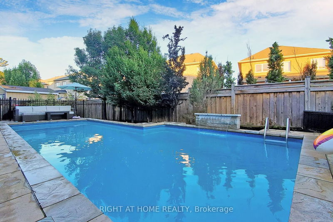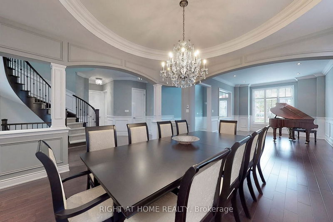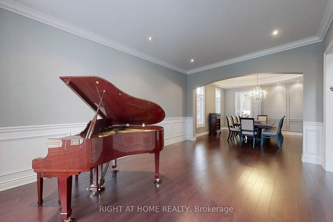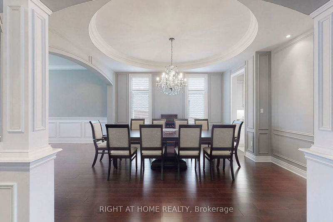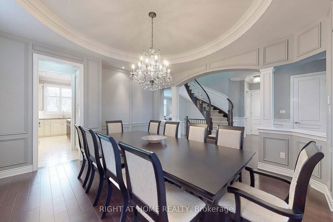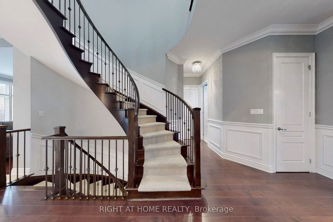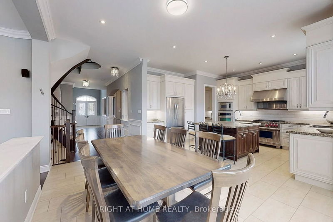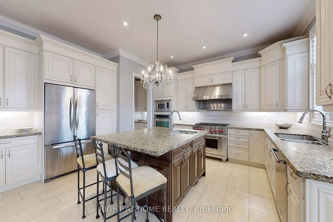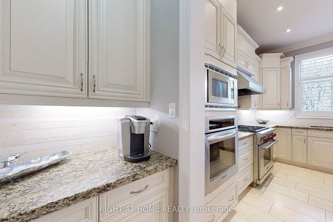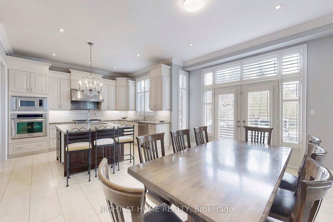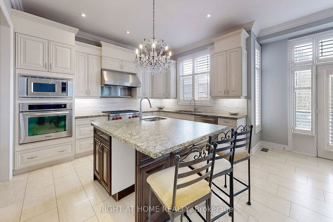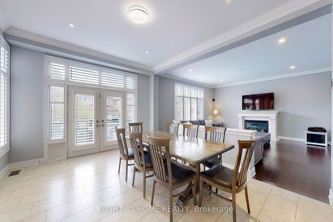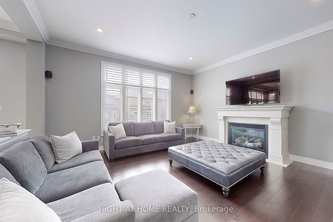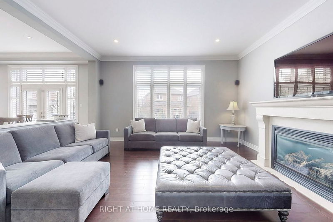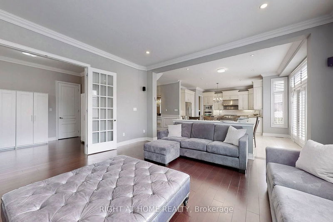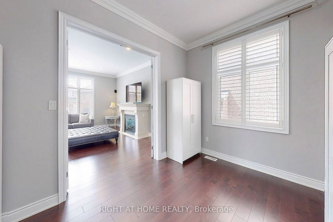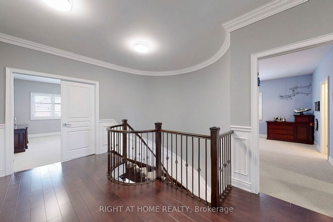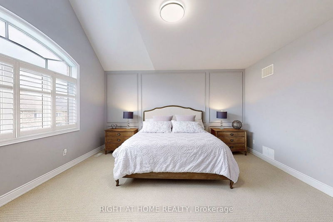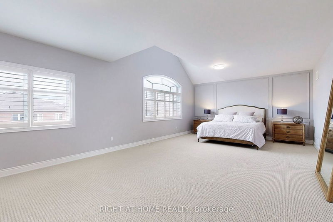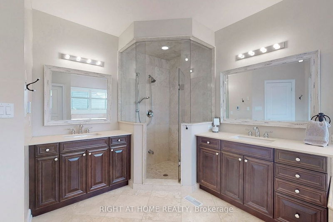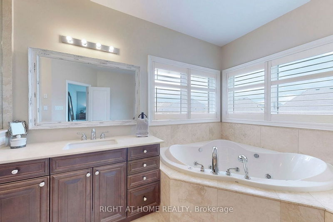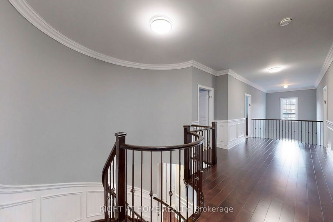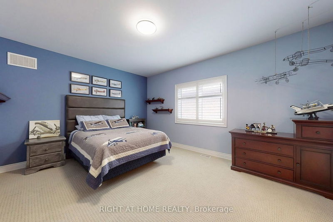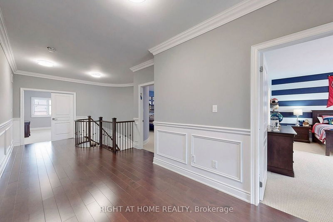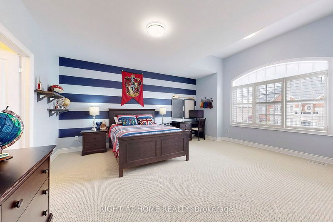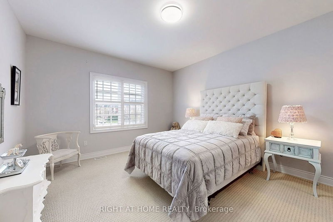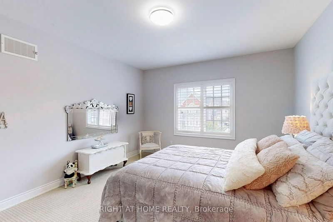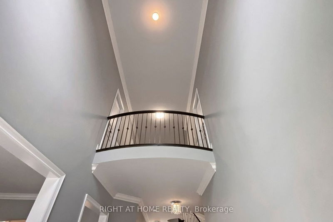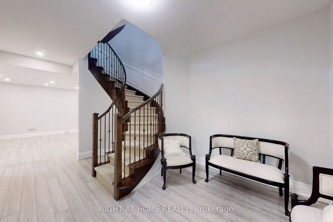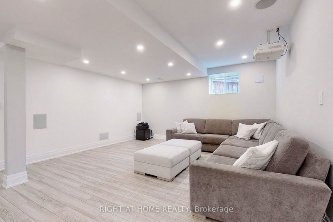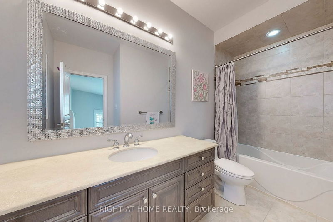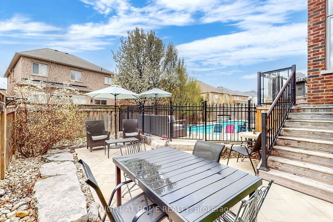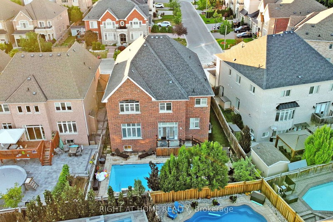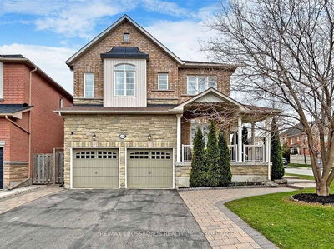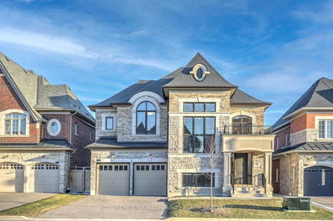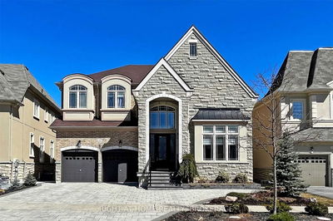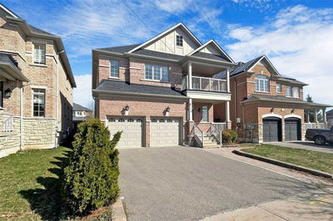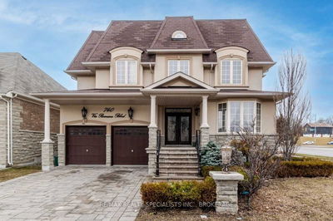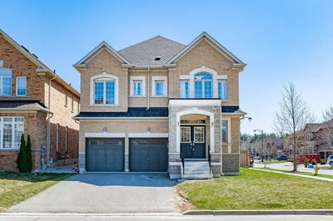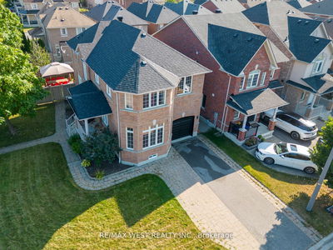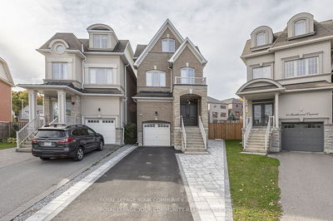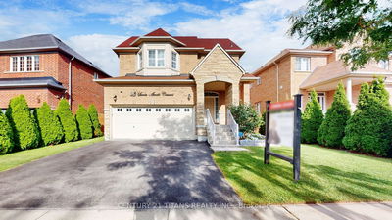Welcome To Woodvalley Cres, One Of The Most Desirable Streets In Patterson. On A Premium Lot, Custom Heated Outdoor Saltwater Pool With Waterfall, Luxury 4+1 Bedroom Home W/Open Concept Layout, On Quiet Crescent, In Prestigious Lebovic Community, Featuring Crown Molding, Wainscoting, Maple Staircase W/Iron Pickets, Closet Organizers, Pot Lights, 20' Ceiling Foyer, Modern Kitchen W/Large Island & High-End Appliances,10' Ceiling Main & 9' Upper Floors, Bright Family Room Overlooking Pool W/Fireplace, Formal Dining Room, Office On Main Floor, Huge Bedrooms, Cathedral Ceilings In Master & 2nd Bedrooms, W/I Closets, California Shutters On 1st & 2nd Floors, Master Bedroom Has 5-Piece Ensuite Spa W/Jacuzzi And His & Hers Vanities, 6,000 Sq Ft+ Of Comfort Living Area, Finished Basement With 9' Ceilings And Heated Floors, Nanny/In Law Suite W/3-Piece Ensuite, Home Theater System. Steps To Schools Top Rated Schools, Parks, Hwy's 407,400 & 404, Hospitals, Plazas, Schwartz-Reisman Community Centre
详情
- 上市时间: Wednesday, May 03, 2023
- 3D看房: View Virtual Tour for 43 Woodvalley Crescent
- 城市: Vaughan
- 社区: Patterson
- 交叉路口: Bathurst/Rutherford
- 详细地址: 43 Woodvalley Crescent, Vaughan, L6A 4J6, Ontario, Canada
- 厨房: B/I Appliances, Modern Kitchen, Backsplash
- 客厅: California Shutters, Hardwood Floor, Wainscoting
- 家庭房: Hardwood Floor, Fireplace, O/Looks Backyard
- 挂盘公司: Right At Home Realty - Disclaimer: The information contained in this listing has not been verified by Right At Home Realty and should be verified by the buyer.

