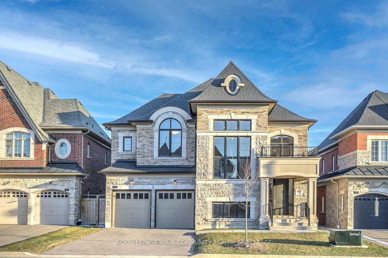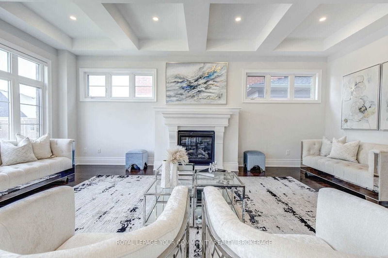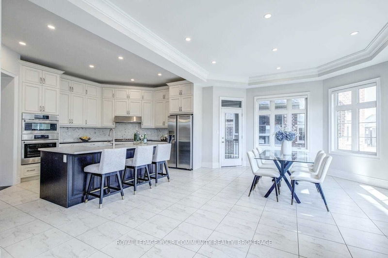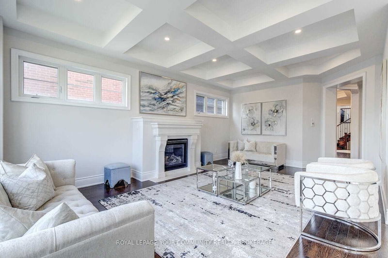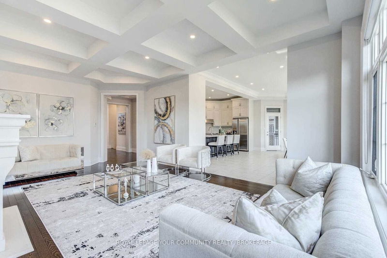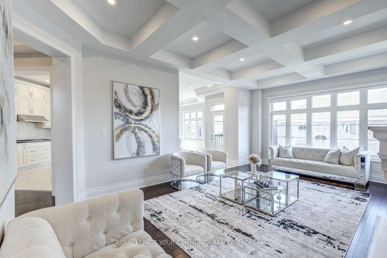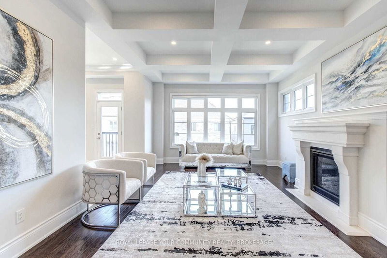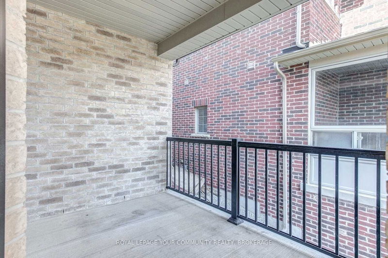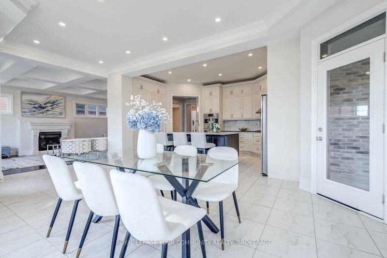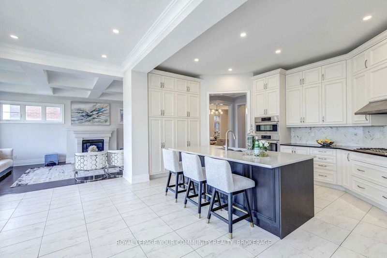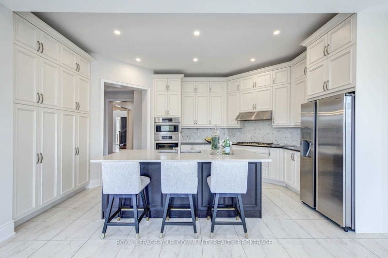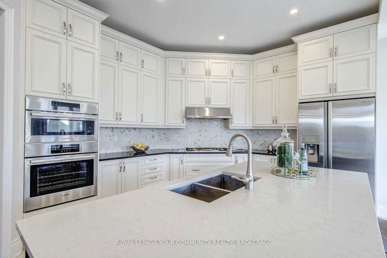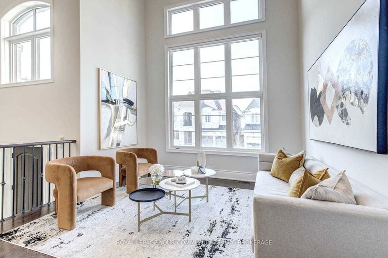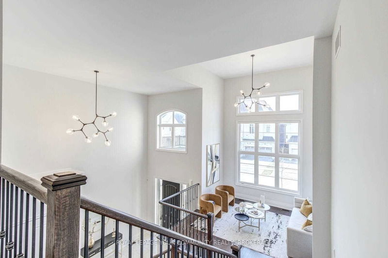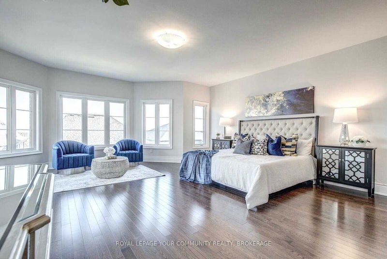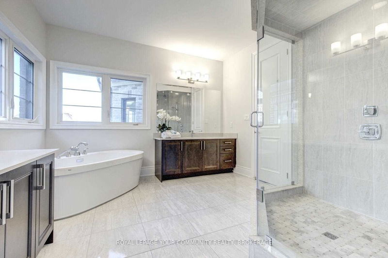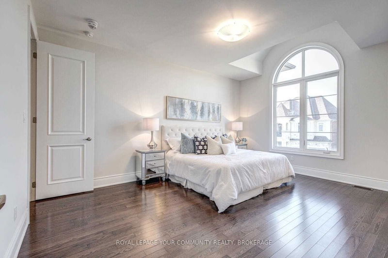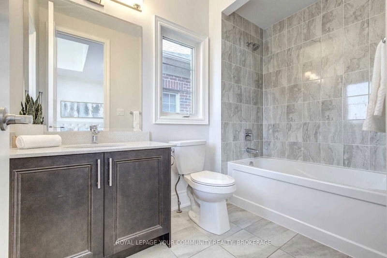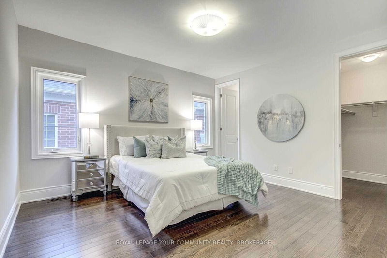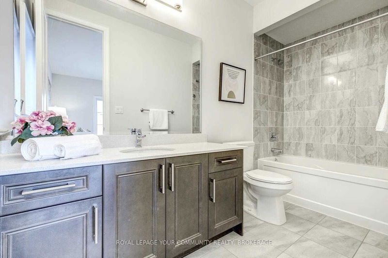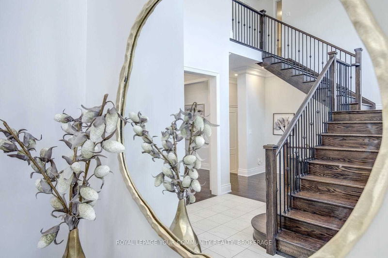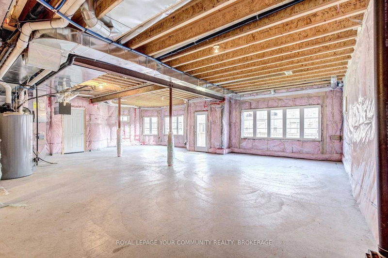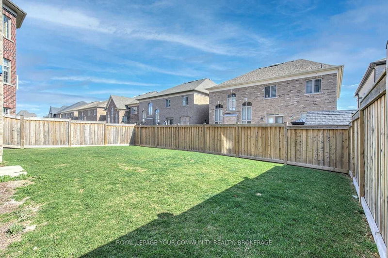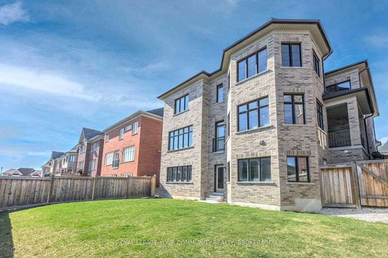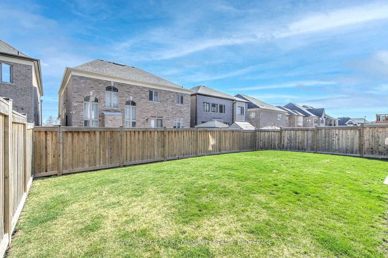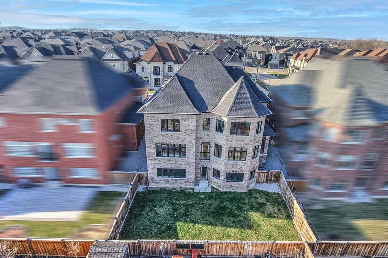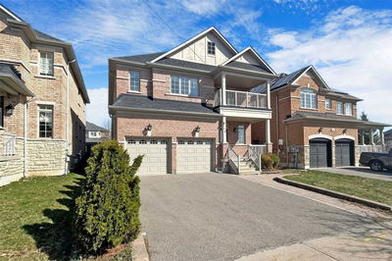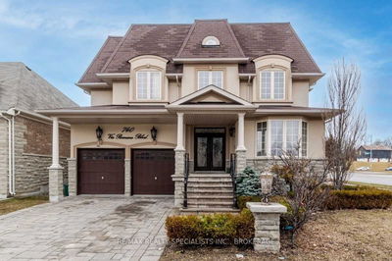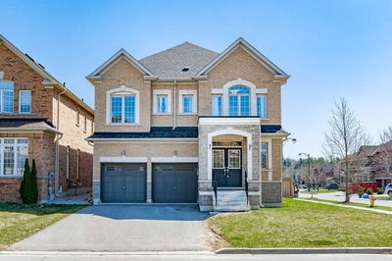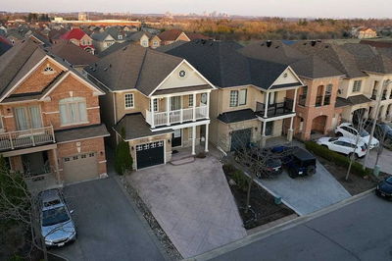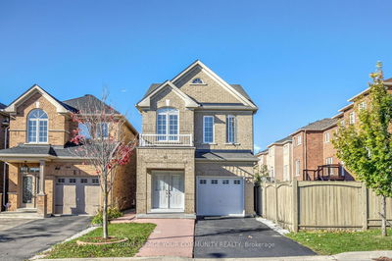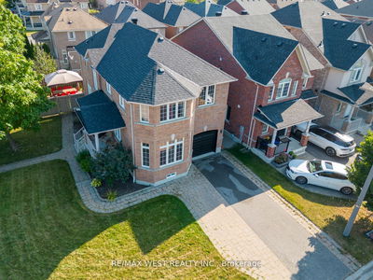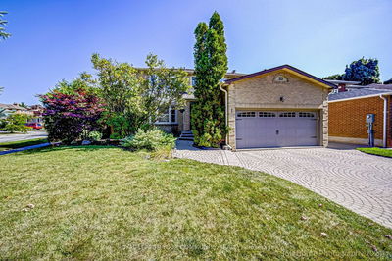Chic Luxury! Spectacular Home With 3-Car Tandem Garage In One Of The Most Desirable Upper Thornhill Estates Neighborhood Of Patterson! Features Huge Walk-Out Basement & Sunny South-Side Backyard!Nestled On A Premium 50 Ft Lot This Amazing Home Offers 4 Large Ensuite Bedrms; 4328 Sf A.G.; Inviting Foyer W/20 Ft Ceilings; Grand Living Rm W/14 Ft Ceilings;Chef's Kitchen With Built-In Appliances,Centre Island,Pantry,Upgraded Cabinets&Marble Backsplash,Huge Eat-In Area Overlooking South&Open To Oversized Family Rm Offering Gas Fireplace,Coffered Ceilings & Pot Lights;Formal Dining Rm W/Coffered Ceilings -Set For Dinner Parties;Large Office;Mudroom;10 Ft Smooth Ceilings/M;Hardwd Flrs T-Out;2nd Flr Laundry; 8 Ft Drs!Highlights Principal Rooms,Each With It's Own Ensuite Bathroom& Large Walk-In Closet -Perfect For Growing Or Multi-Generational Family!Primary Retreat Is The Place To Relax,It Offers 6-Pc Ensuite,Large W/I Closet W/Organizers& Huge Rotunda To Lounge& Enjoy!This Is The One! See 3D!
详情
- 上市时间: Friday, April 14, 2023
- 3D看房: View Virtual Tour for 33 Scuffler Drive
- 城市: Vaughan
- 社区: Patterson
- 详细地址: 33 Scuffler Drive, Vaughan, L6A 4Y7, Ontario, Canada
- 家庭房: Pot Lights, Coffered Ceiling, Gas Fireplace
- 客厅: Hardwood Floor, Vaulted Ceiling, Picture Window
- 挂盘公司: Royal Lepage Your Community Realty, Brokerage - Disclaimer: The information contained in this listing has not been verified by Royal Lepage Your Community Realty, Brokerage and should be verified by the buyer.

