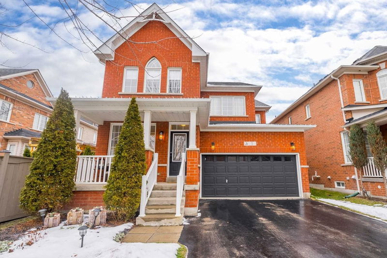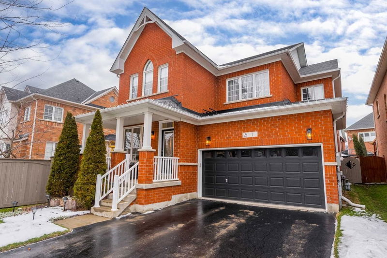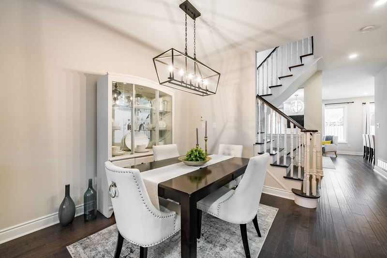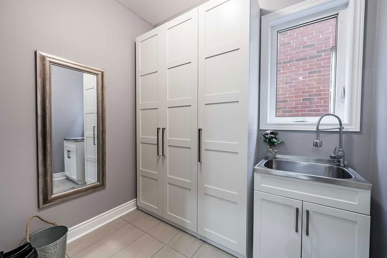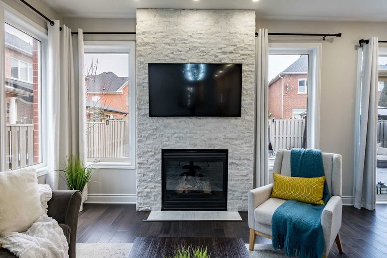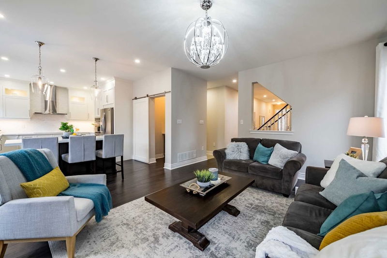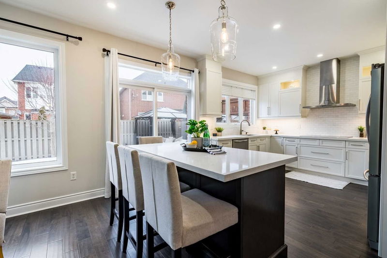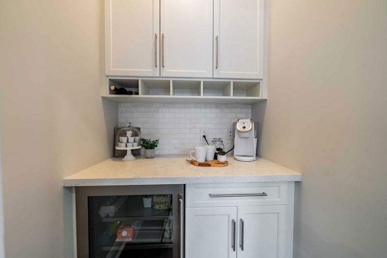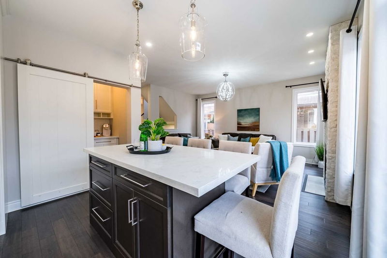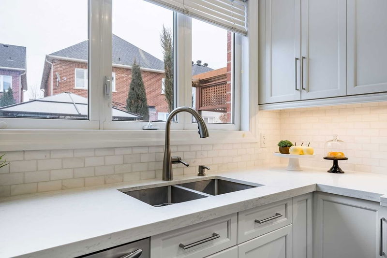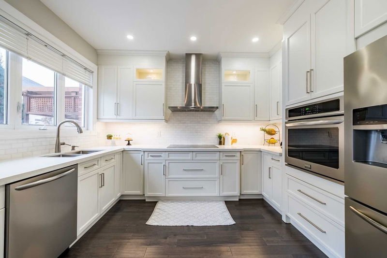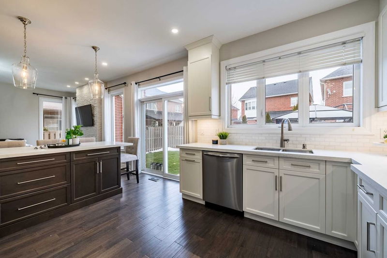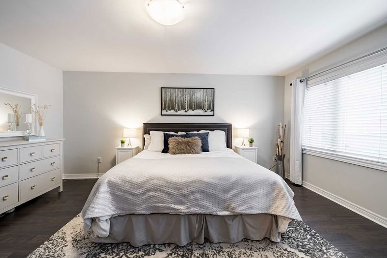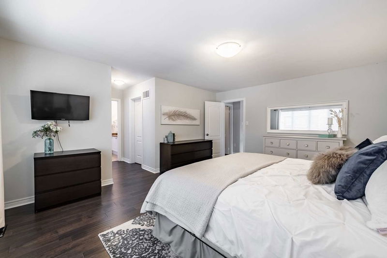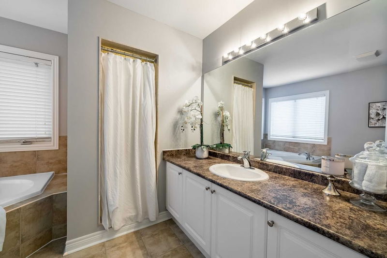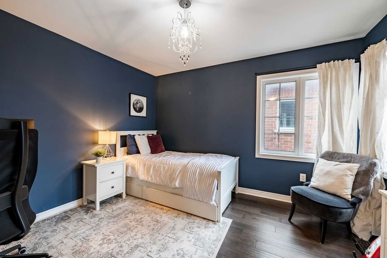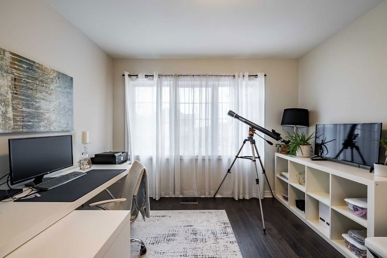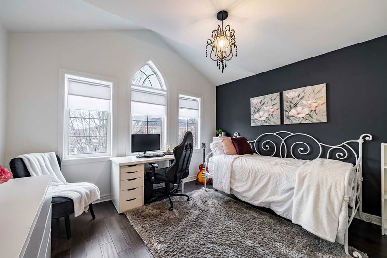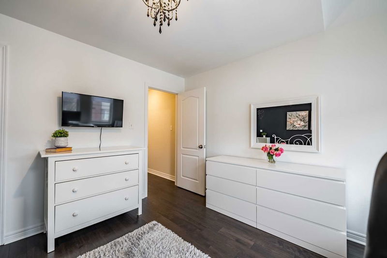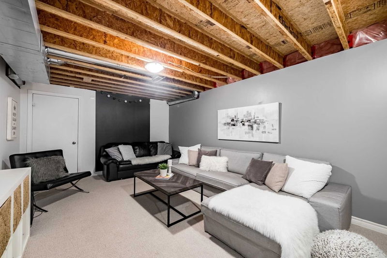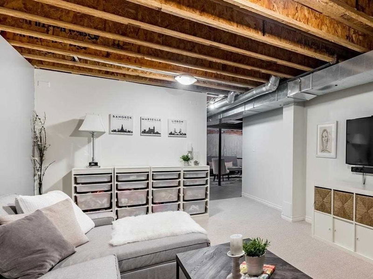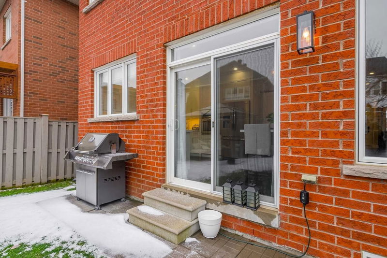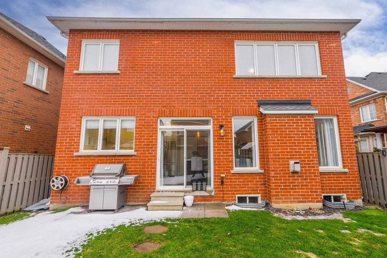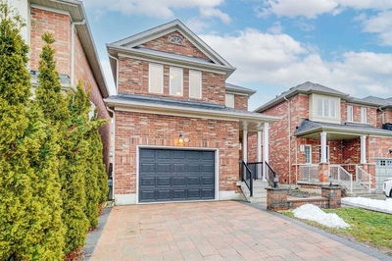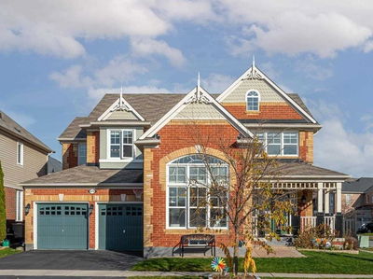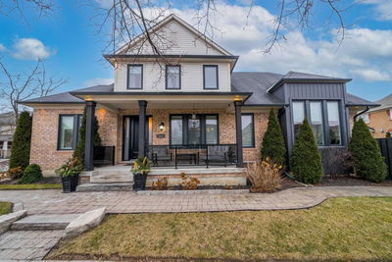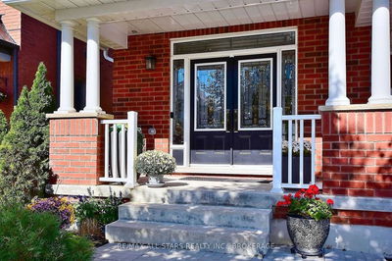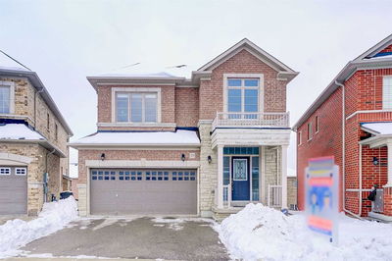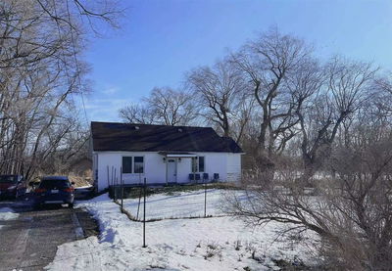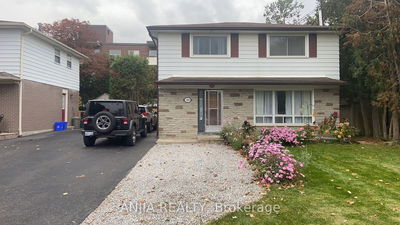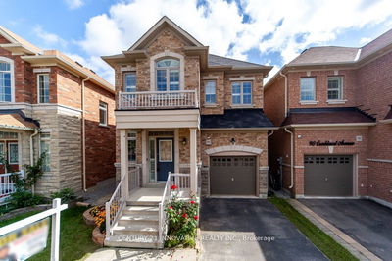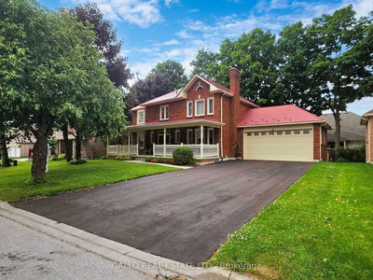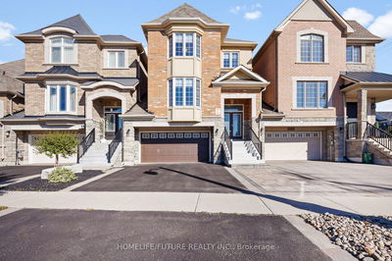Built By Fieldgate Homes, This Updated Family Home Is Turnkey. Offering Approx. 2269 Sqft Above Grade Plus A Partly Finished Bsmt. Bright & Airy Kitchen W/ Floor To Ceiling Shaker Style Cabinetry & Custom Butlers Pantry With Built In Bar Sized Fridge. A Large Island W/ Quartz Counter, Perfect For Dining Or Entertaining. This Room Flows Into The Spacious Open Concept Family Room With Built/In Gas Fireplace & White Stone Feature Wall. Sliding Glass Doors Walk Out Yard W/ Patio & Gazebo. Mudroom With Custom Cabinetry Access To Garage. Primary Suite Features Two Walk In Closets As Well As A 4 Pc Ensuite W/ Soaker Tub. Walking Distance To Public/Catholic Schools, Parkette, Trails. Min To 407Etr/404. Steps To Transit And Shopping
详情
- 上市时间: Thursday, January 19, 2023
- 3D看房: View Virtual Tour for 1 Waite Crescent
- 城市: Whitchurch-Stouffville
- 社区: Stouffville
- 交叉路口: Millard & Ninth Line
- 详细地址: 1 Waite Crescent, Whitchurch-Stouffville, L4A0B5, Ontario, Canada
- 客厅: Hardwood Floor, Pot Lights, Combined W/Dining
- 家庭房: Hardwood Floor, Open Concept, Fireplace
- 厨房: Hardwood Floor, B/I Appliances, Pantry
- 挂盘公司: Re/Max All-Stars Realty Inc., Brokerage - Disclaimer: The information contained in this listing has not been verified by Re/Max All-Stars Realty Inc., Brokerage and should be verified by the buyer.

