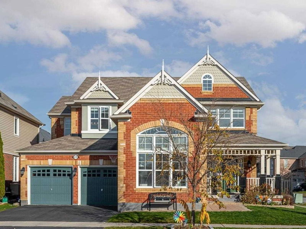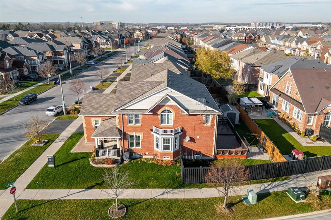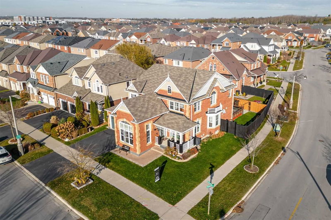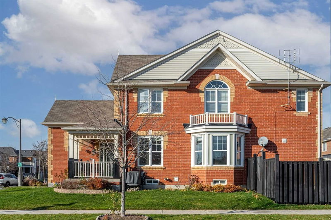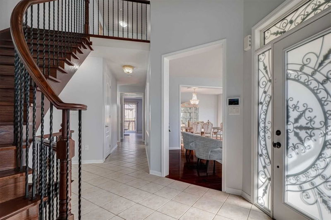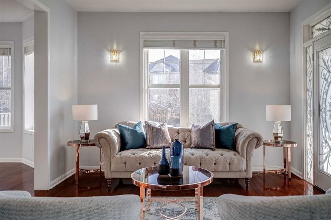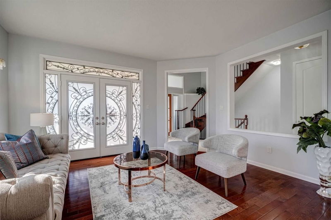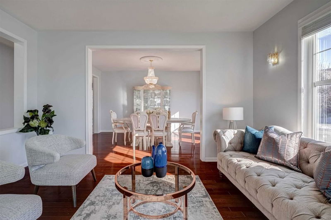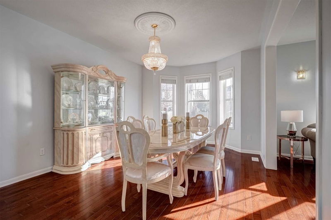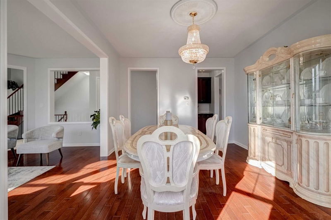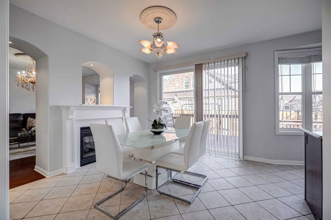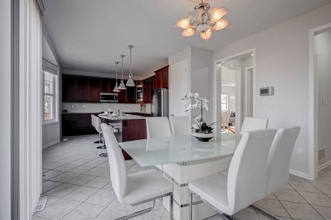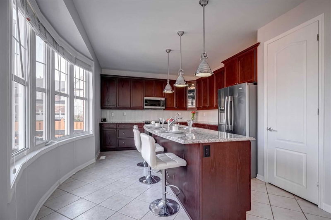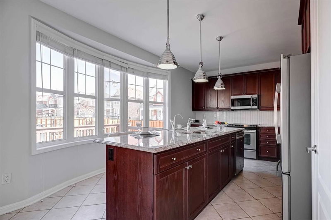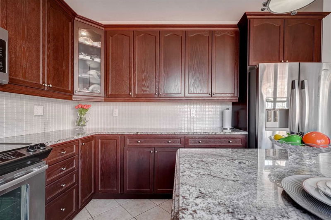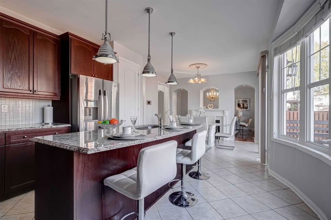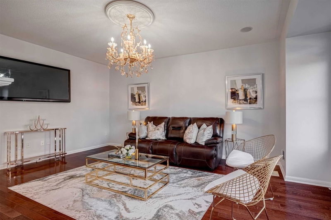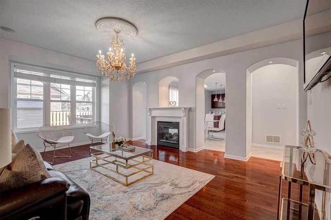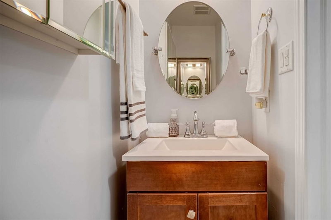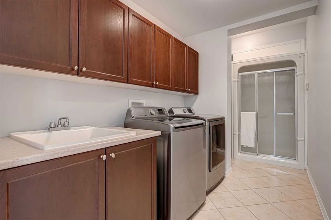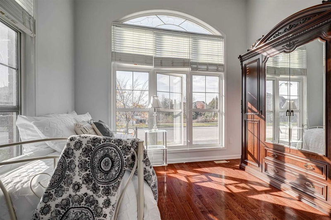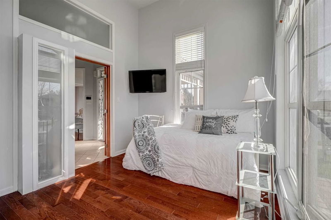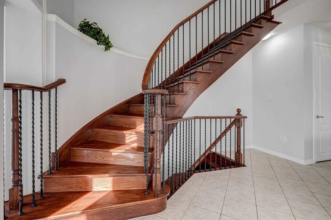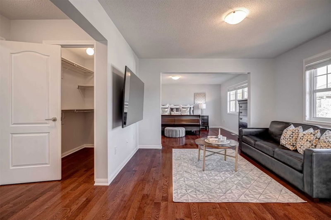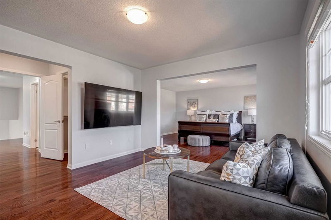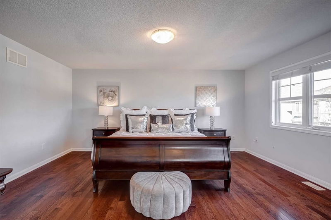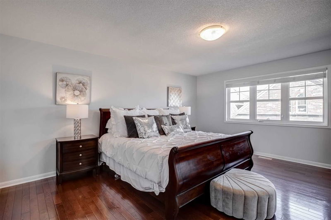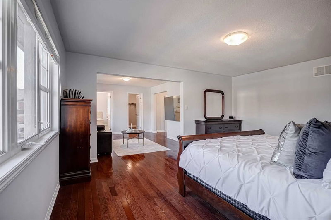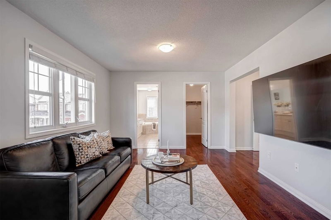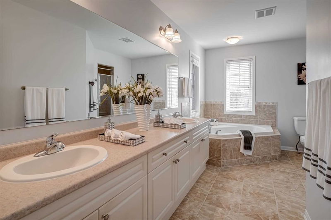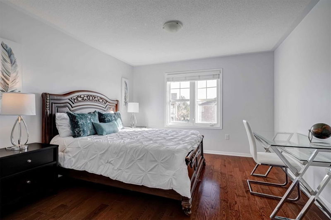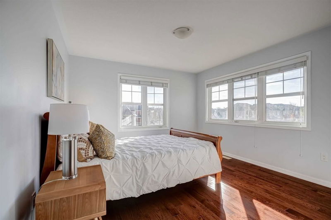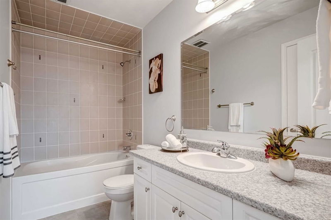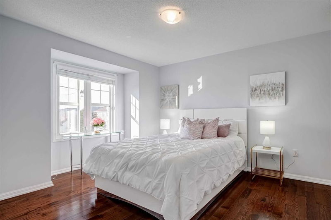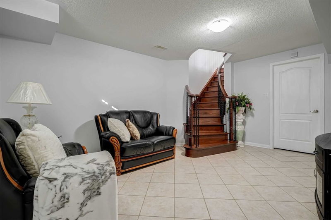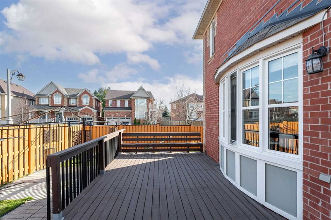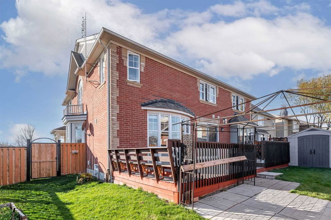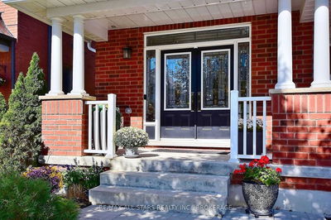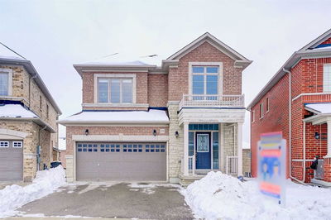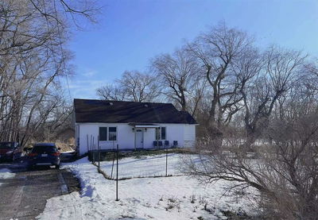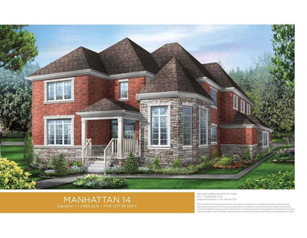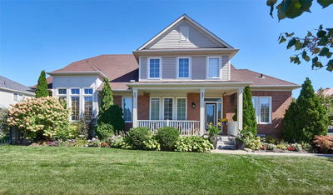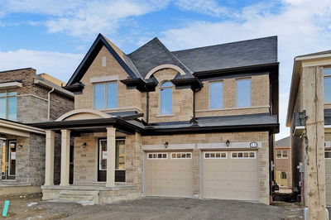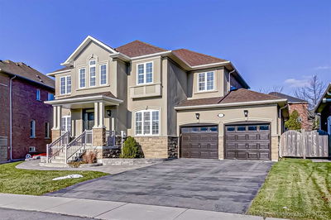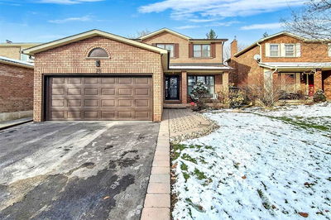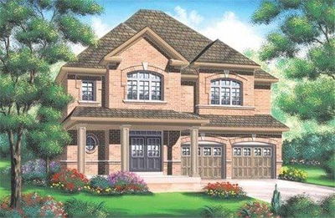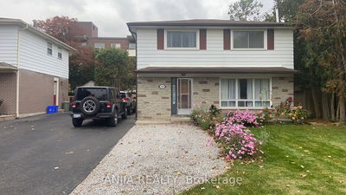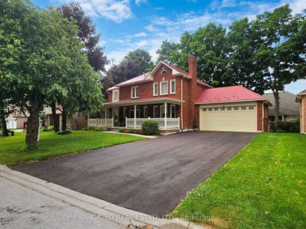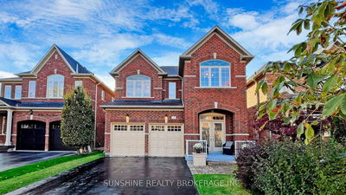Welcome To The Dream Home That You Have Been Waiting For! This Stunning & Spacious Open Concept Home Features A Main Floor Bedroom & Full Bathroom - Perfect For Large Or Multi-Generational Families, Quality Hardwood Floors Throughout, Large Bright Windows & A Massive Primary Bedroom W/ 5 Pc Ensuite & Double Walk In Closets. This Incredible Mattamy Built Property On A Premium Ravine Facing Lot Boasts 3,372Sq Ft Of Living Space. As You Enter, The Spectacular Spiral Staircase & Double Sided Fireplace Are Sure To Catch Your Eye. The Large Bedrooms, Main Floor Laundry Area W/ Built In Storage, Large Kitchen W/ Breakfast Bar & Eat In Area, Formal Dining & Living Rooms - This Home Is Sure To Impress! The Location Leaves Nothing To Be Desired With Many Walking Trails And Nature Parks Nearby As Well As Shopping Plazas, Restaurants & Main Street Stouffville Just A Short Drive Away. This House Has It All, Don't Miss Your Chance To Call This Beautiful Home Yours!
详情
- 上市时间: Friday, January 13, 2023
- 3D看房: View Virtual Tour for 679 Sandiford Drive
- 城市: Whitchurch-Stouffville
- 社区: Stouffville
- 交叉路口: Hoover Park & Ninth Line
- 详细地址: 679 Sandiford Drive, Whitchurch-Stouffville, L4A0Z8, Ontario, Canada
- 客厅: Hardwood Floor, Combined W/Dining, Large Window
- 厨房: Ceramic Floor, Granite Counter, Stainless Steel Appl
- 家庭房: Hardwood Floor, 2 Way Fireplace, Large Window
- 挂盘公司: Re/Max Hallmark Ciancio Group Realty, Brokerage - Disclaimer: The information contained in this listing has not been verified by Re/Max Hallmark Ciancio Group Realty, Brokerage and should be verified by the buyer.

