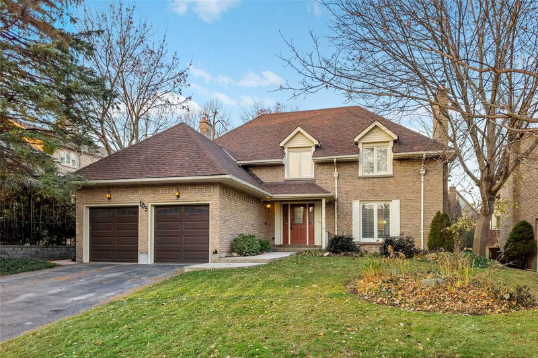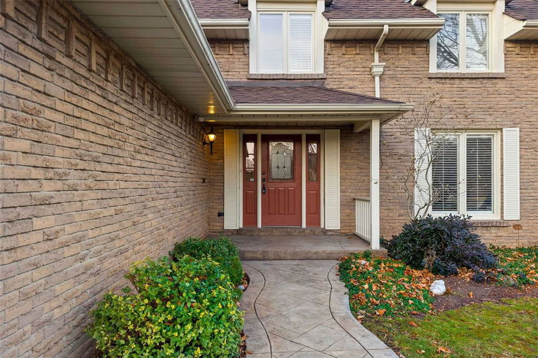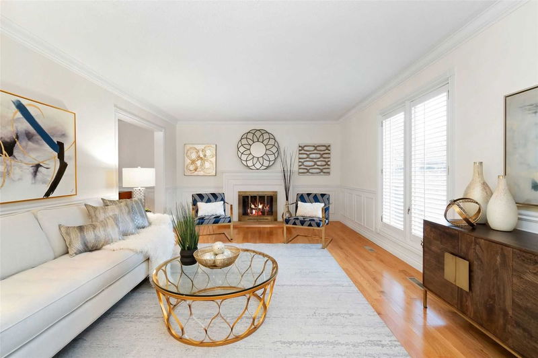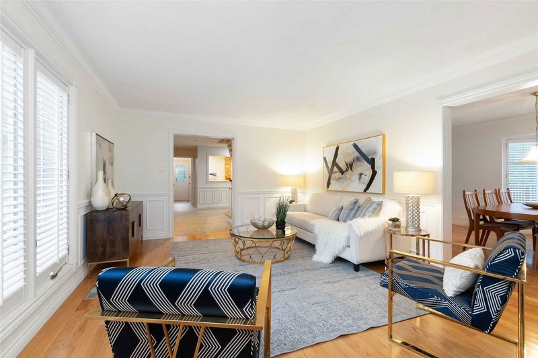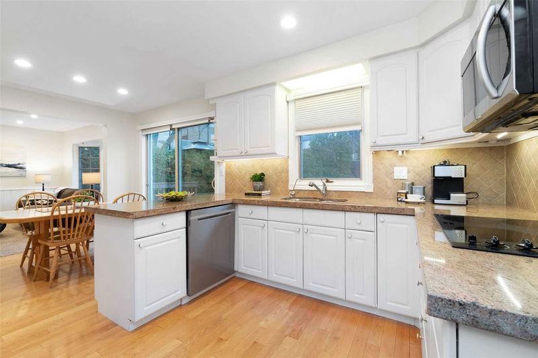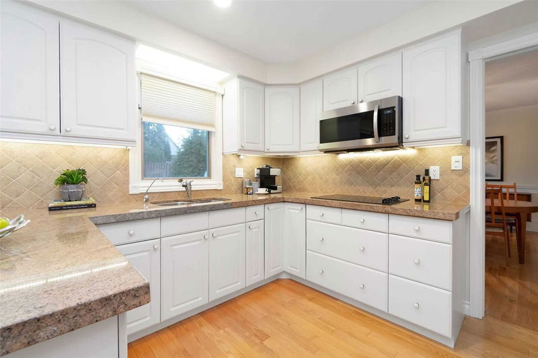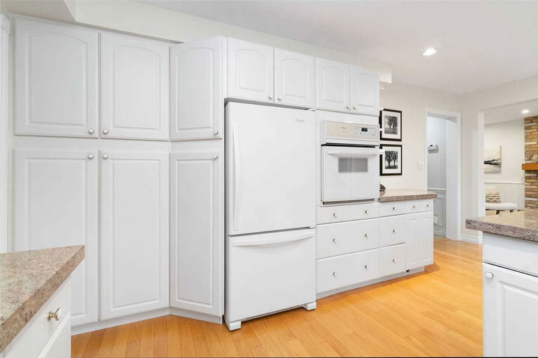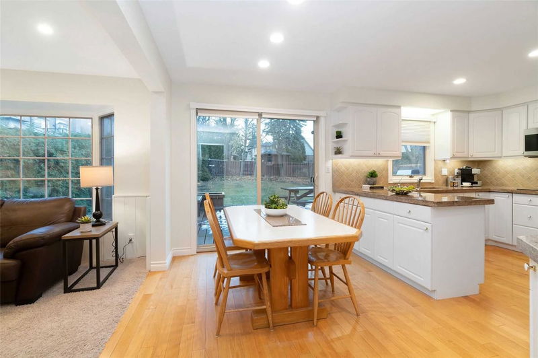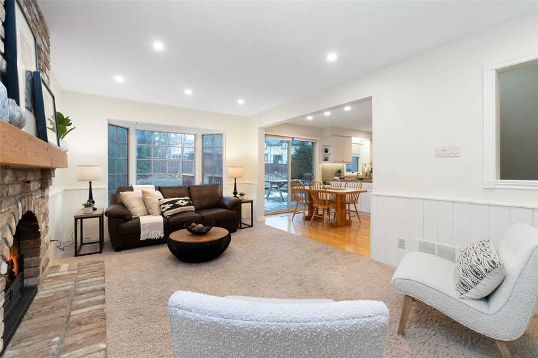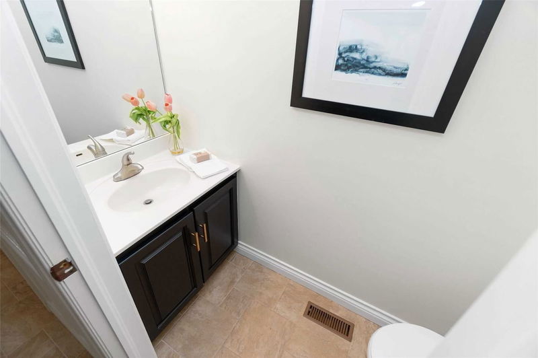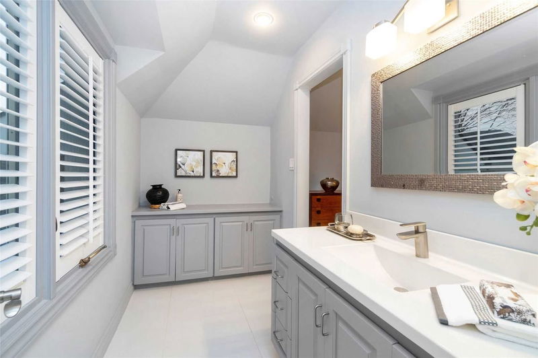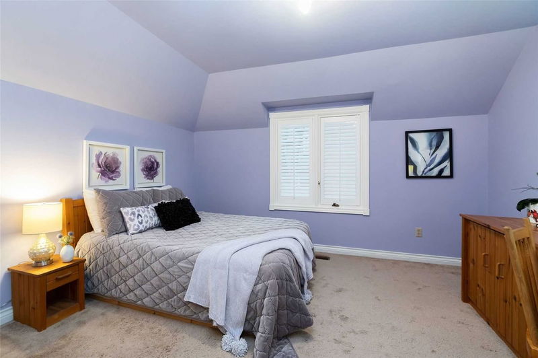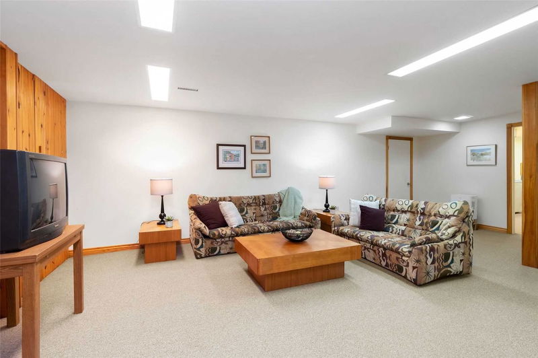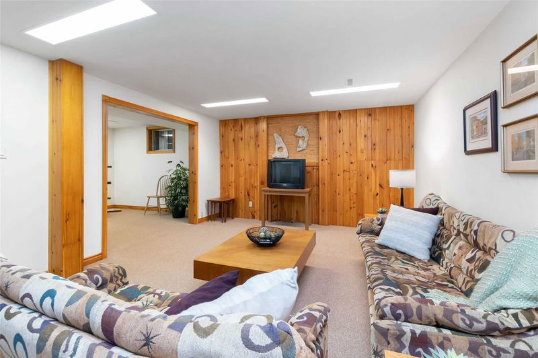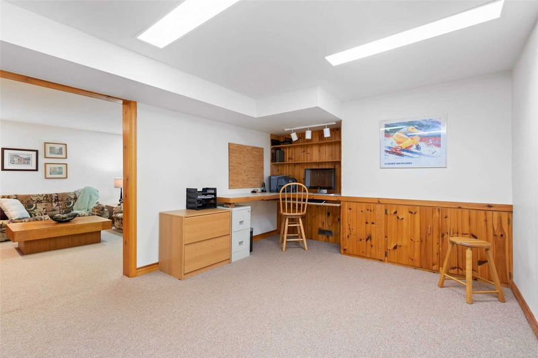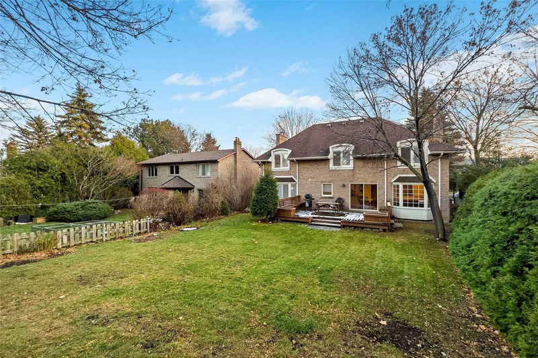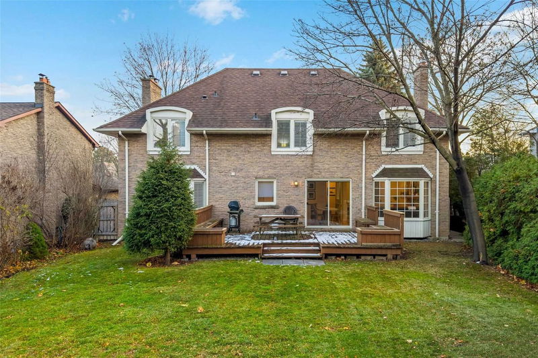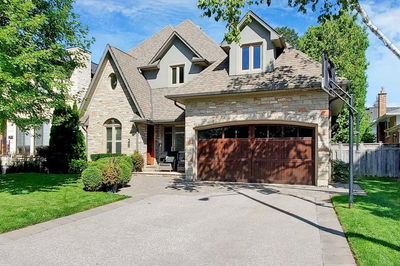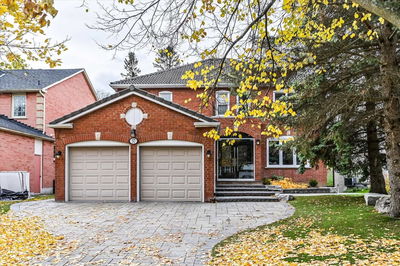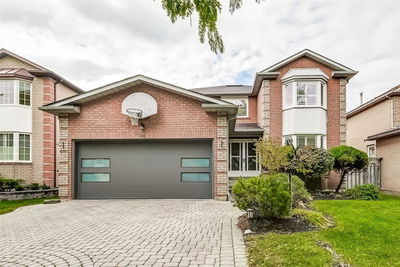Magnificent 4 Bdrm Detached Family Home Situated On A Premium 70' Lot On A Quiet Crescent In Prime Unionville. Excellent Layout That Flows Perfectly For Everyday Living & Entertaining. Bright & Elegant Main Floor Features Formal Living & Dining Rooms W/Hardwood Floors, Wainscoting & Large Windows. Updated Open Concept Kitchen/Family Room. Renovated Kitchen W/White Cabinets, Granite Counters, Task Lighting & Large Breakfast Area With W/O To Deck. Hardwood Staircase Leads To 2nd Floor W/4 Spacious Bedrooms. Primary Bedroom Has 3 Pc Ensuite, Fireplace & Walk-In Closet. Finished Basement Has Rec Room Perfect For Movie Nights, Office, Large Laundry/Craft Room & Lots Of Storage. Fabulous Location - Short Stroll To Parks, Nature Trails, Toogood Pond & Main Street Unionville Shops & Restaurants. Top Ranked Schools - William Berczy & Unionville High School Districts. Close To Viva, Go Train, Hwys 407 & 404.
详情
- 上市时间: Thursday, November 24, 2022
- 3D看房: View Virtual Tour for 105 Briarwood Road
- 城市: Markham
- 社区: Unionville
- 交叉路口: Village Parkway/16th Avenue
- 详细地址: 105 Briarwood Road, Markham, L3R 2W9, Ontario, Canada
- 客厅: Hardwood Floor, Fireplace, Window
- 厨房: Hardwood Floor, Granite Counter, Ceramic Back Splash
- 家庭房: Open Concept, Gas Fireplace, Bay Window
- 挂盘公司: Re/Max All-Stars Realty Inc., Brokerage - Disclaimer: The information contained in this listing has not been verified by Re/Max All-Stars Realty Inc., Brokerage and should be verified by the buyer.

