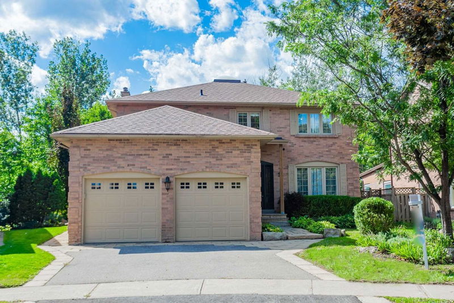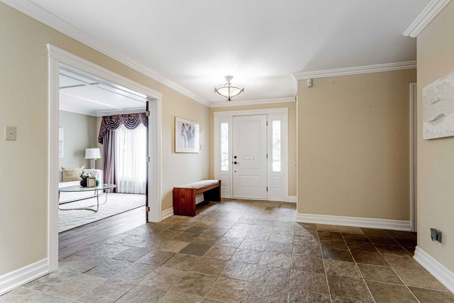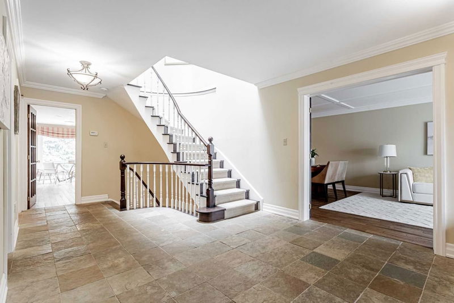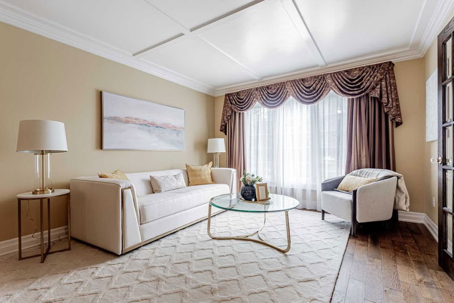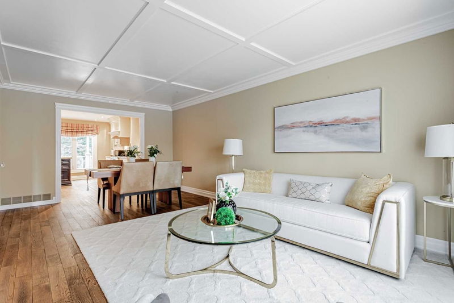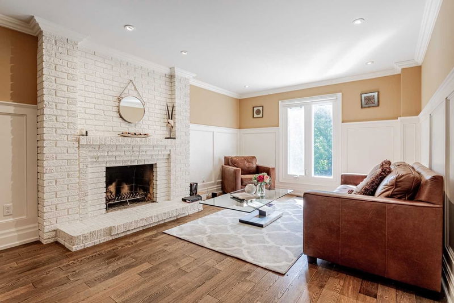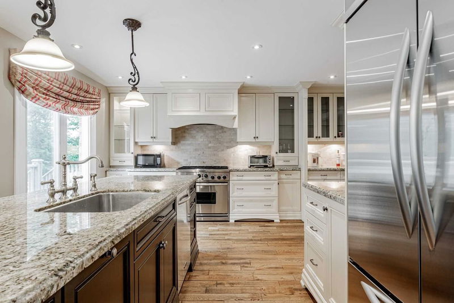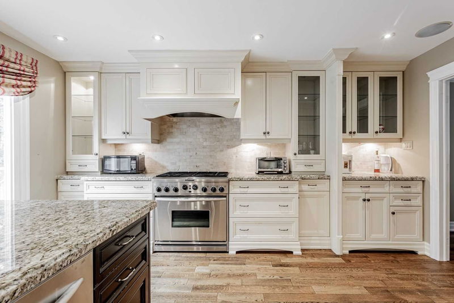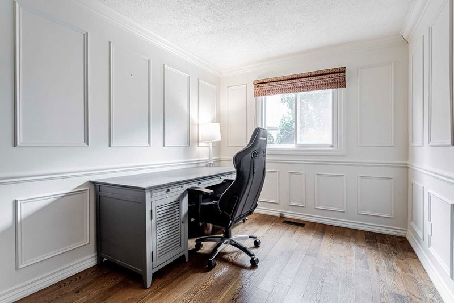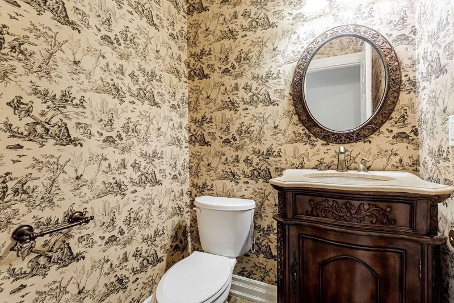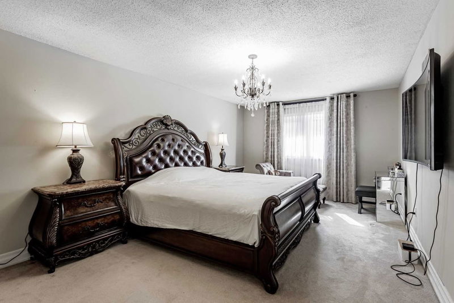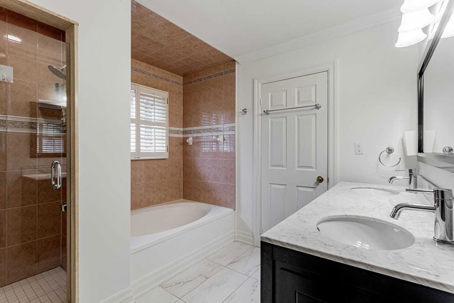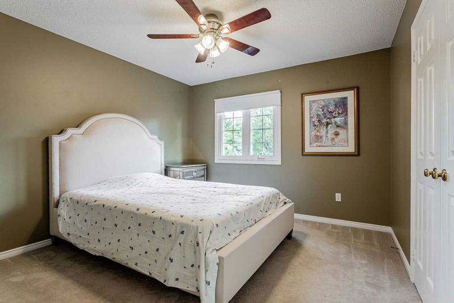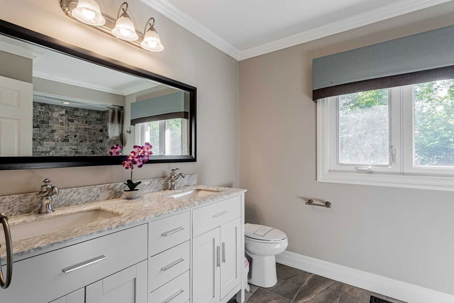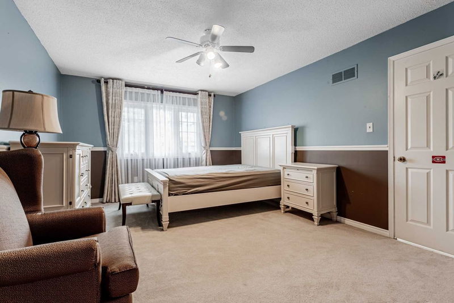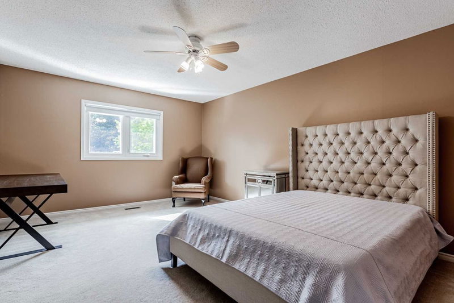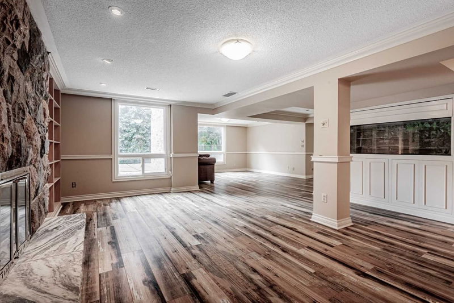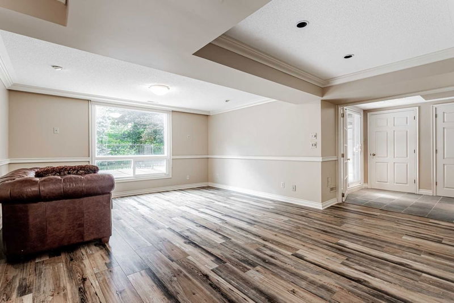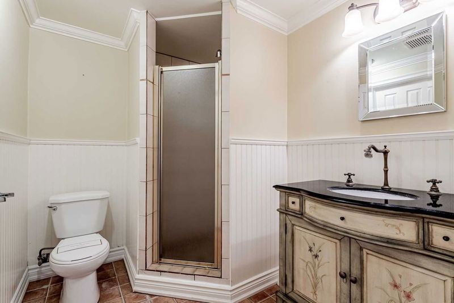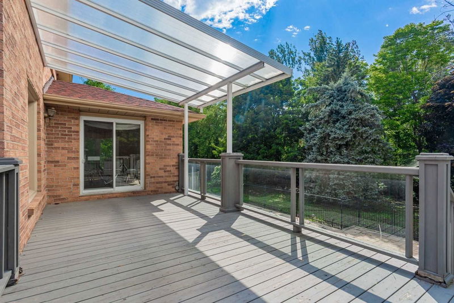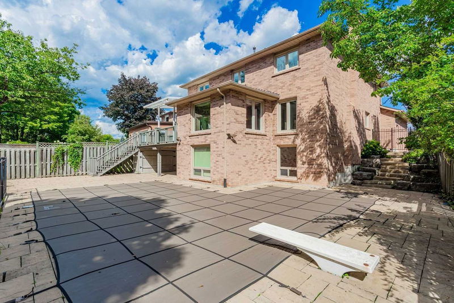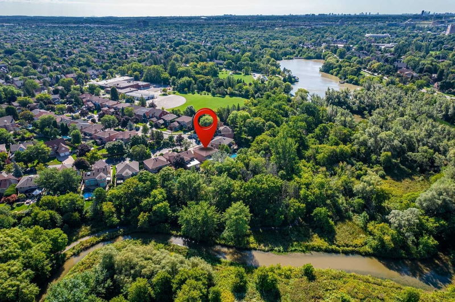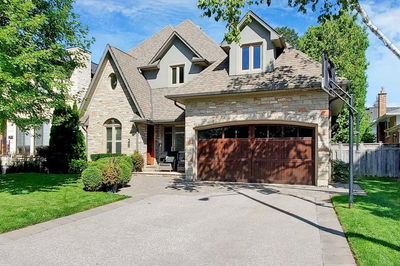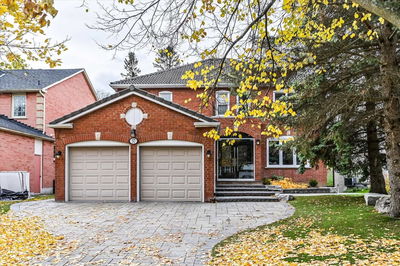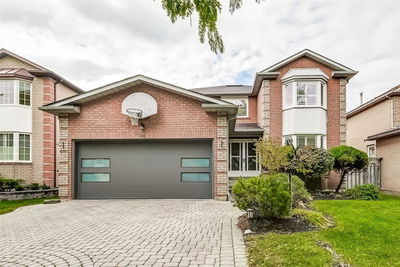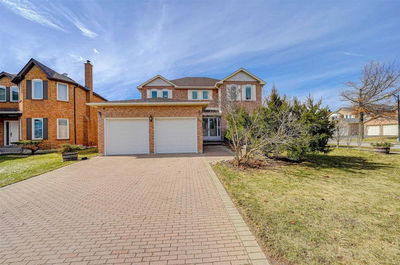Spectacular & Magnificent Home Situated On A Premium Private Ravine Lot W/Excellent Location In The Heart Of Unionville. Rarely Find Walk-Out Basement & Fabulous Resort-Like Backyard Oasis W/Inground Swimming Pool. Living Room W/Coffered Ceiling. Great Attention To Details. Custom Open Concept Gourmet Kitchen W/Large Centre Island W/Granite Countertop, Ss. Appliances And Built-In Speakers. Breakfast Area W/O To Deck W/Spectacular Ravine & Swimming Pool View. The Second Floor Features 4 Spacious Bedrooms W/Skylight, An Abundance Of Natural Light Deliver Grandeur To Each Perfectly Appointed Room. Professionally Finished Walkout Basement W/4Pc Bathroom And Spacious Rec Room W/Fireplace. Excellent Layout That Flows Perfectly For Everyday Living & Entertaining. Short Stroll To Unionville Main Street,Toogood Pond. Close To Unionville High School, Markville Secondary School, And All Amenities!
详情
- 上市时间: Wednesday, August 31, 2022
- 3D看房: View Virtual Tour for 54 Aitken Circle
- 城市: Markham
- 社区: Unionville
- 交叉路口: Kennedy Rd. & 16th Ave.
- 详细地址: 54 Aitken Circle, Markham, L3R7L2, Ontario, Canada
- 客厅: Hardwood Floor, Crown Moulding, Coffered Ceiling
- 家庭房: Fireplace, Panelled, O/Looks Backyard
- 厨房: Granite Counter, Stainless Steel Appl, Centre Island
- 挂盘公司: Re/Max Realtron Lucky Penny Homes Realty, Brokerage - Disclaimer: The information contained in this listing has not been verified by Re/Max Realtron Lucky Penny Homes Realty, Brokerage and should be verified by the buyer.

