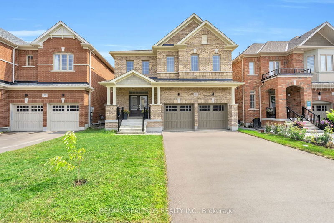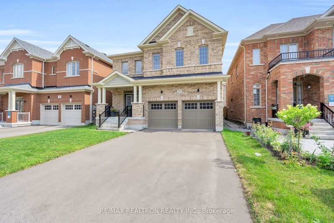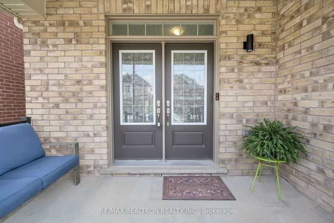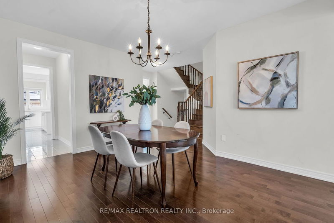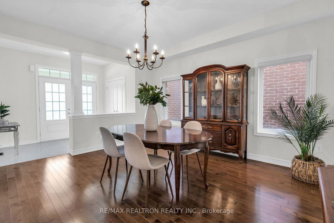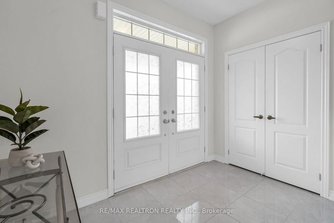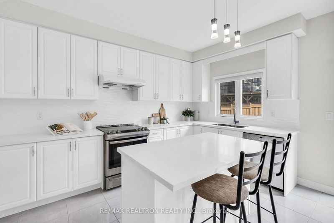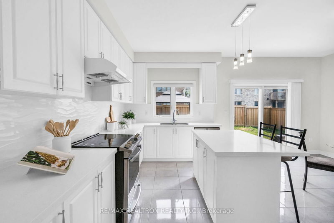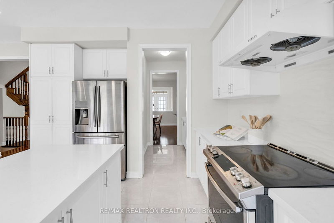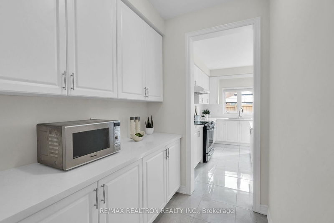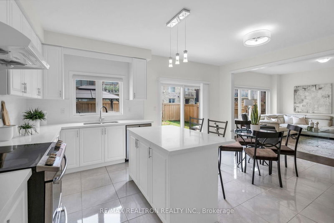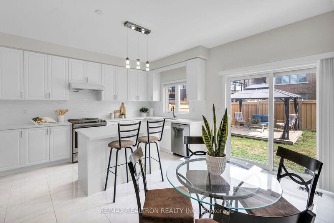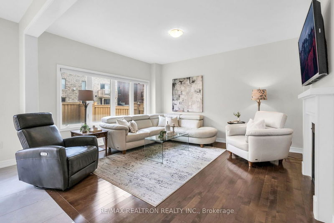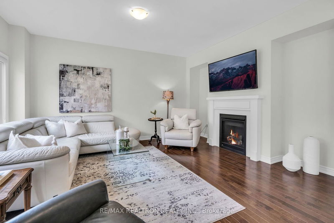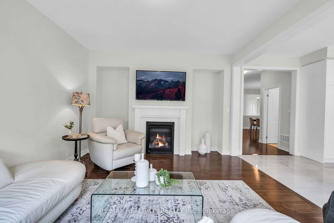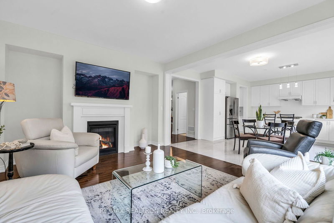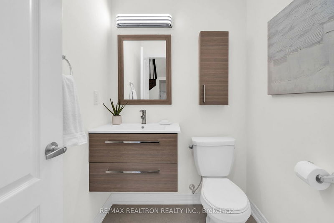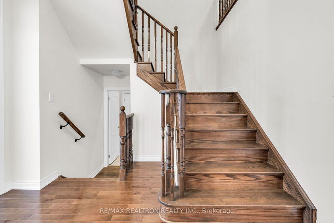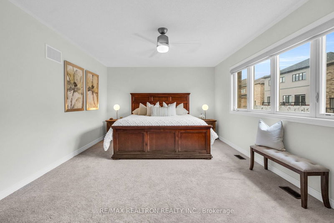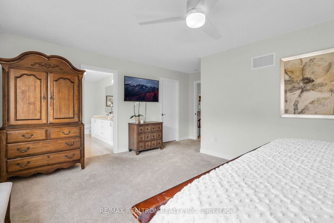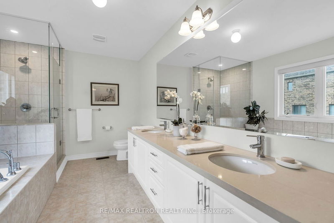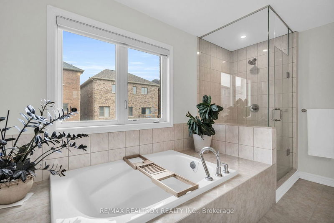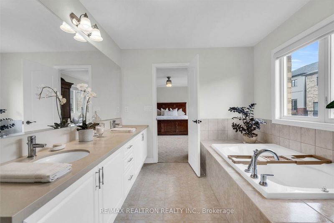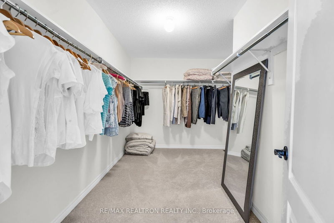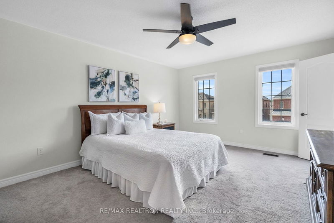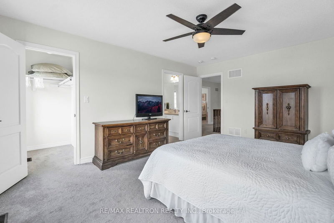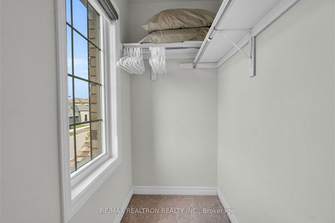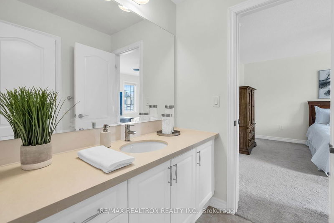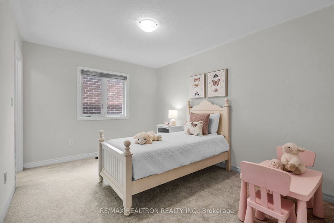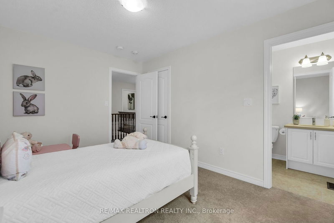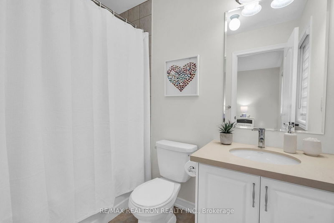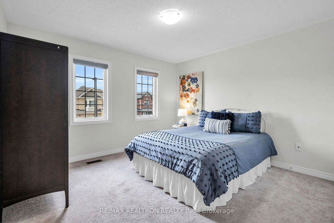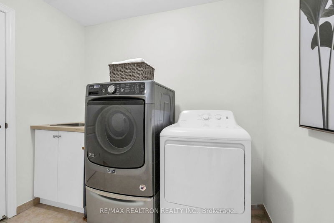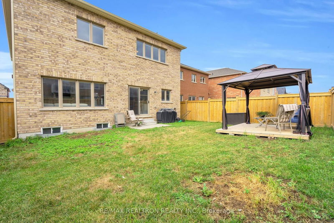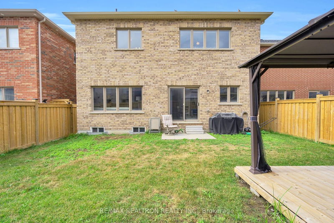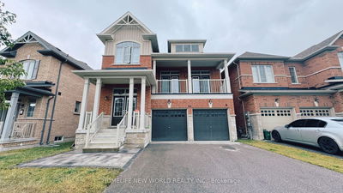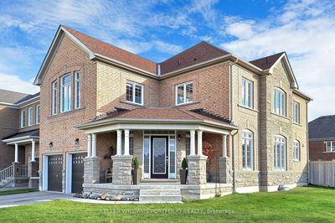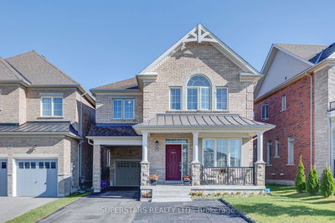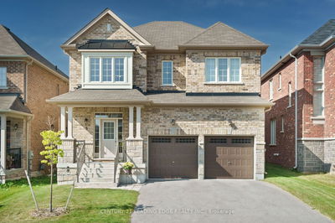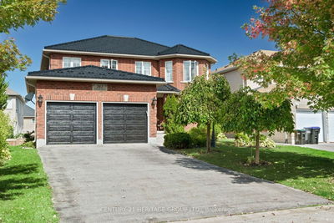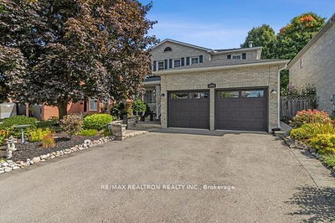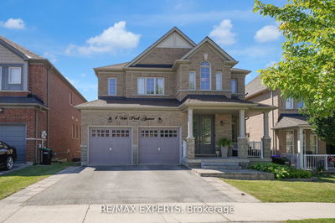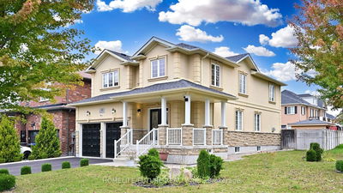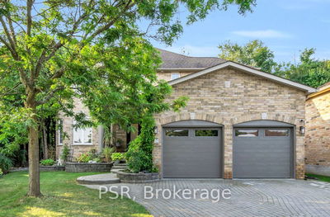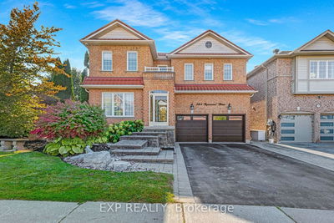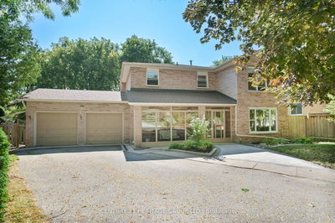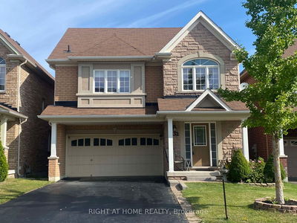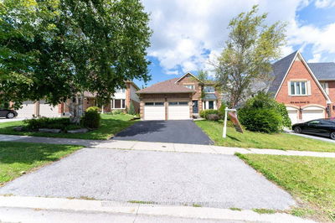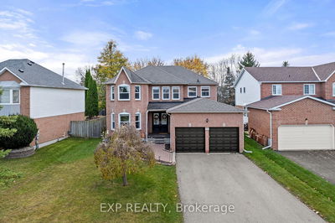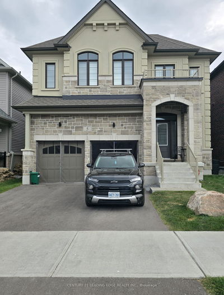Welcome to 27 Pietrowski Drive and prepare to be WOWED! This stunning 4 bed, 4 bath home has so many features to fall in love with. Within the bright and functional layout, you will find a spacious entryway, hardwood flooring, 9 ft smooth ceilings, and approx. 2700 sq ft of living space above grade. The kitchen is equipped with stainless steel appliances, quartz countertops, large island with breakfast bar, and is adjoined with the lovely family room. The formal dining room is perfect for gatherings, with a butler pantry for added luxury. Upstairs boasts four very spacious bedrooms. The primary bedroom is bright and grand, with a huge walk-in closet and 5 piece ensuite. The 2nd bedroom is so large it could be considered another primary bedroom, also with a walk-in closet. All bedrooms have ensuites. No need to carry heavy laundry baskets up and down stairs because the spacious laundry room is located on the 2nd floor. The backyard has been fully fenced and is ready to be enjoyed with friends and family. Built by award-winning Treasure Hill Homes, your dream home awaits!
详情
- 上市时间: Thursday, December 12, 2024
- 3D看房: View Virtual Tour for 27 Pietrowski Drive
- 城市: Georgina
- 社区: Keswick North
- 详细地址: 27 Pietrowski Drive, Georgina, L4P 1J5, Ontario, Canada
- 厨房: Quartz Counter, Stainless Steel Appl, Centre Island
- 家庭房: Open Concept, Hardwood Floor, Fireplace
- 挂盘公司: Re/Max Realtron Realty Inc. - Disclaimer: The information contained in this listing has not been verified by Re/Max Realtron Realty Inc. and should be verified by the buyer.

