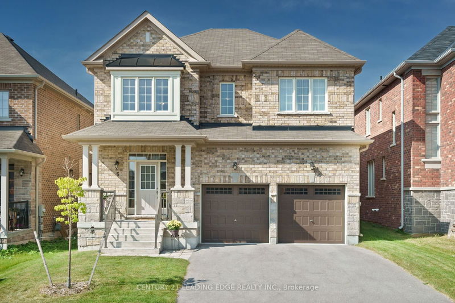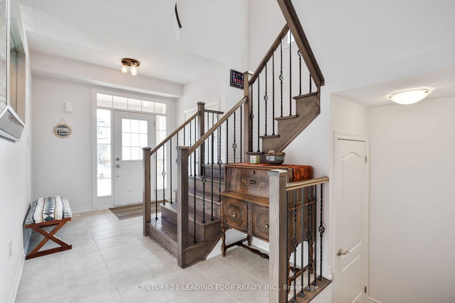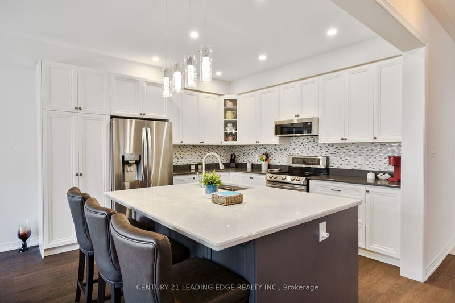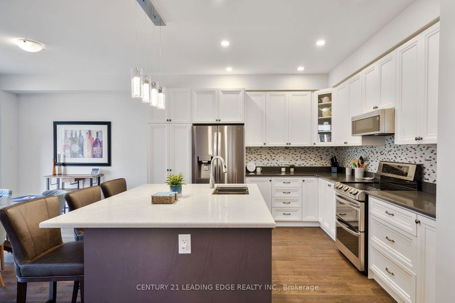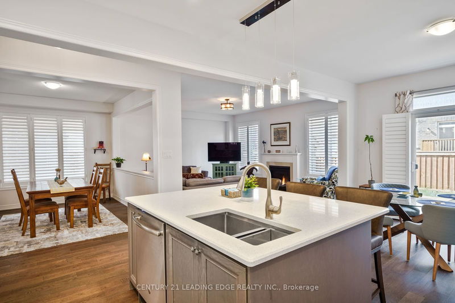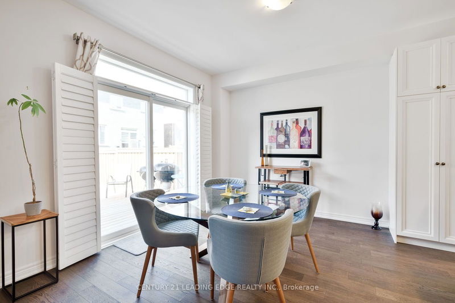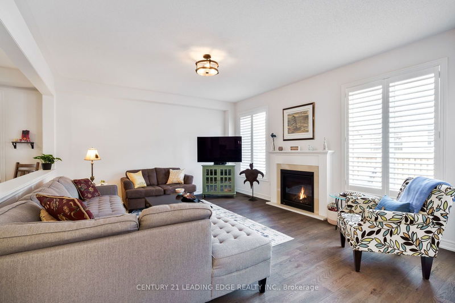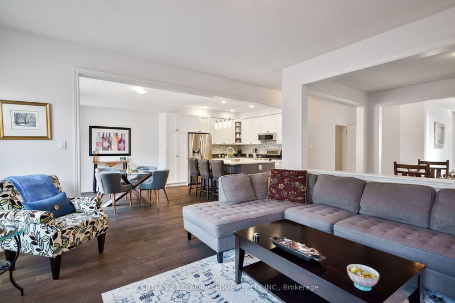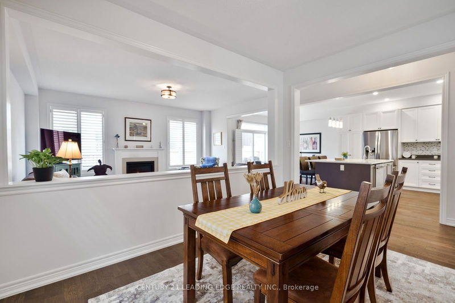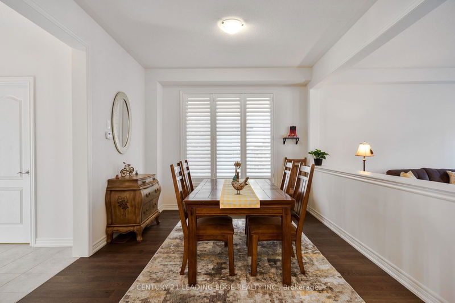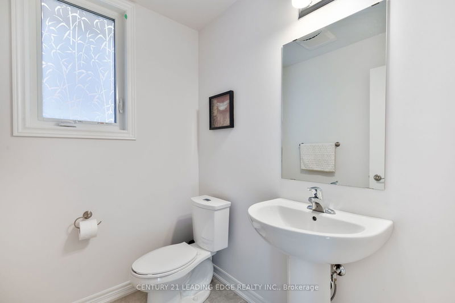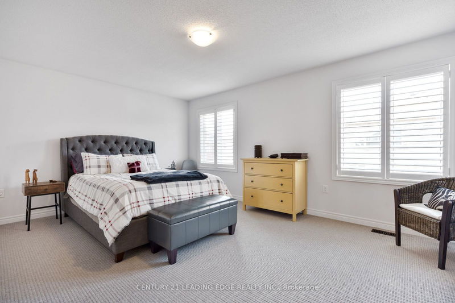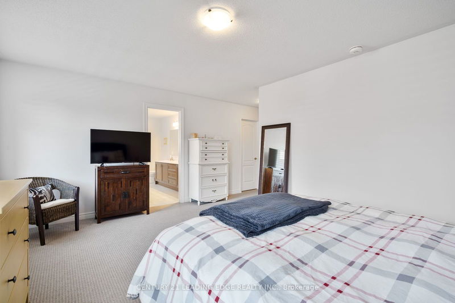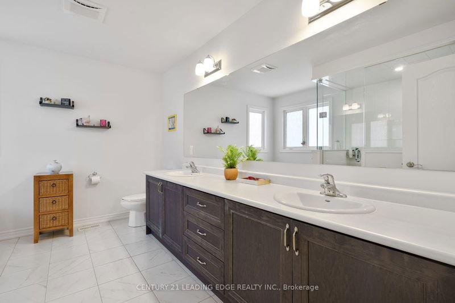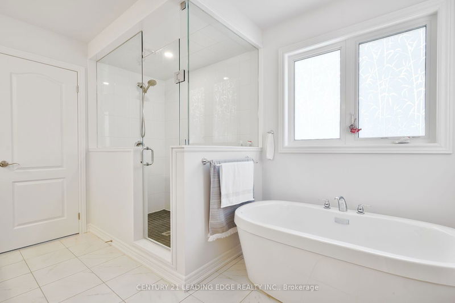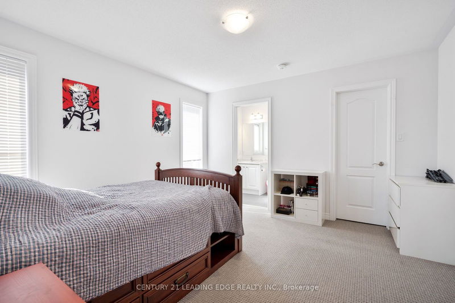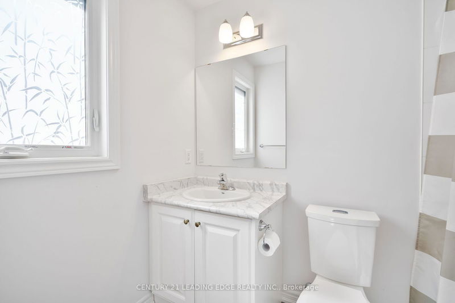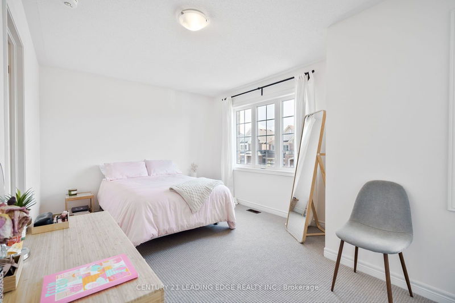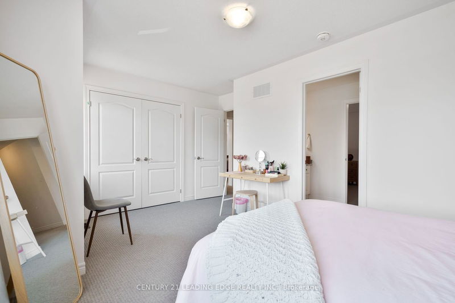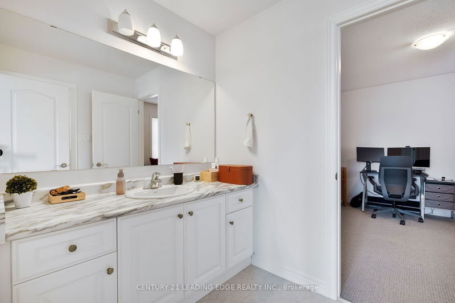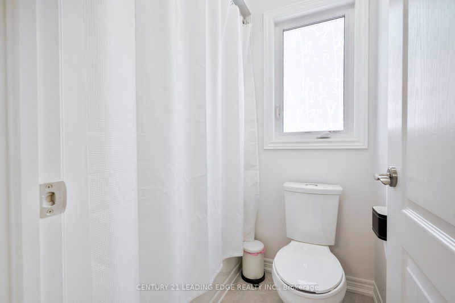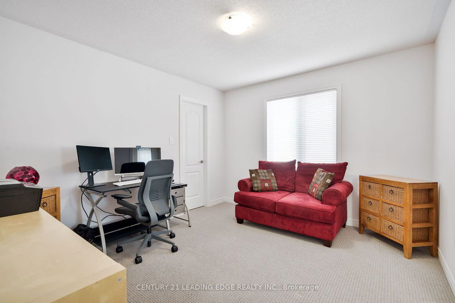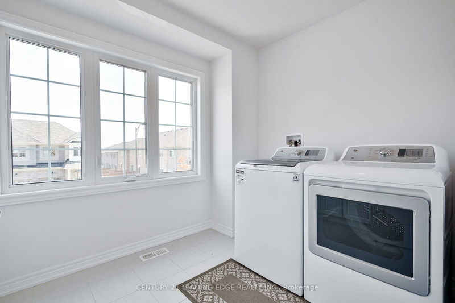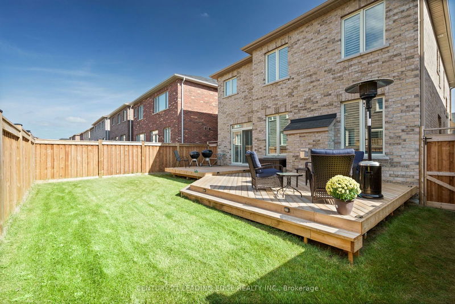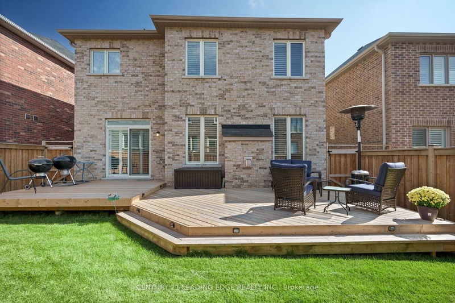This Executive Spacious Home located in a Highly Sought After Neighbourhood Boasts Luxury Finishes offering a PerfectBlend of Elegance, Space, Comfort and Luxury. The Main Floor Features an Open Concept Layout Offering A Large Living Room With A GasFireplace, Separate Dining Area and Breakfast Area with a walk-out to a Professionally Finished Backyard with a Beautiful Large Two TieredDeck. The Well Equipped Modern Kitchen features Ample Cabinetry, Stainless Steel Appliances, Granite Countertops and Hardwood Floors.The Second Floor Features Four Well- Appointed Bedrooms, Two Upgraded Bathrooms & Laundry Room. Primary Bedroom offers a Spa Like5-Piece Ensuite, Large Windows & A Walk-In Closet with Organizer. Situated In The Community Of Mount Albert Surrounded With Trails &Parks. Minutes To Schools, Restaurants, Banks & More!
详情
- 上市时间: Thursday, November 07, 2024
- 3D看房: View Virtual Tour for 6 FREDERICK TAYLOR Way
- 城市: East Gwillimbury
- 社区: Mt Albert
- Major Intersection: HIGHWAY 48 & MOUNT ALBERT RD
- 详细地址: 6 FREDERICK TAYLOR Way, East Gwillimbury, L0G 1M0, Ontario, Canada
- 厨房: Centre Island, Granite Counter, Hardwood Floor
- 挂盘公司: Century 21 Leading Edge Realty Inc. - Disclaimer: The information contained in this listing has not been verified by Century 21 Leading Edge Realty Inc. and should be verified by the buyer.

