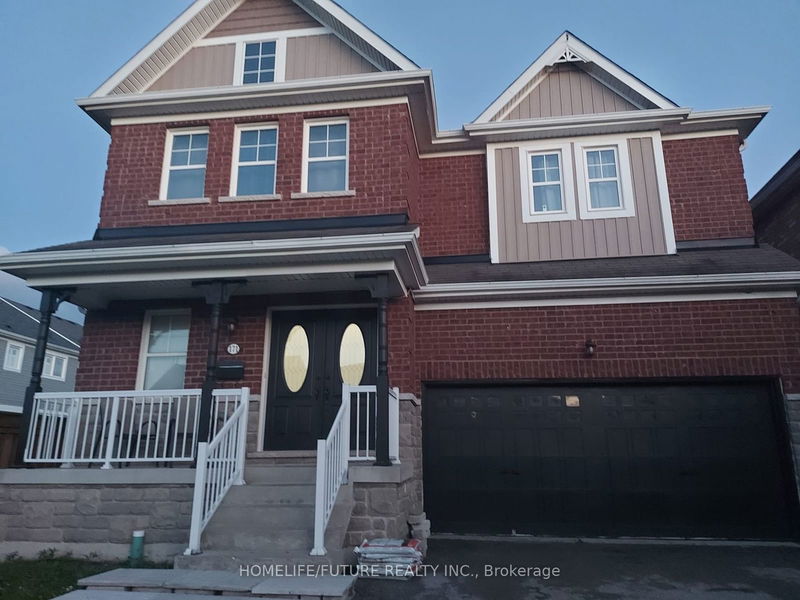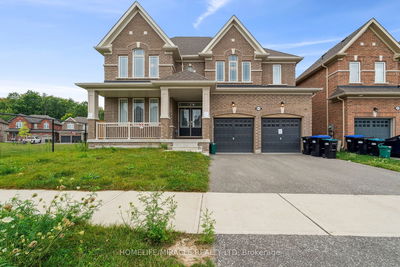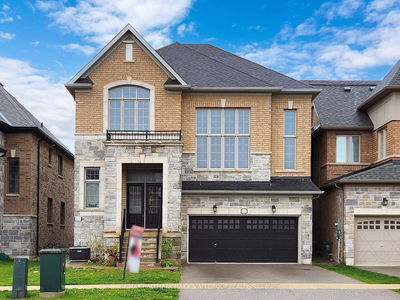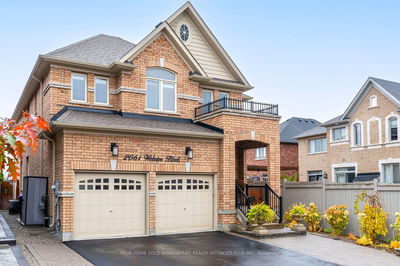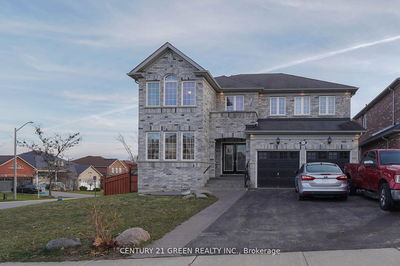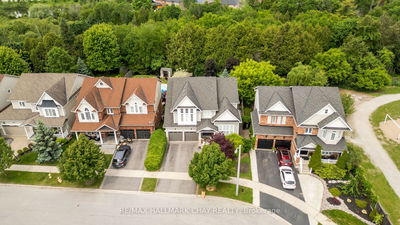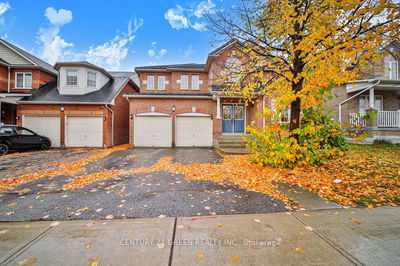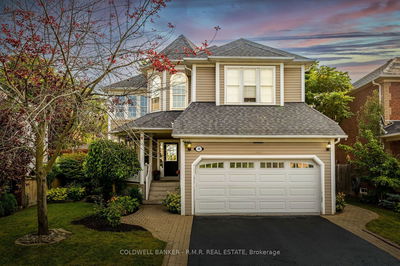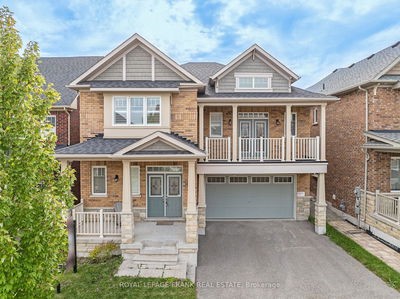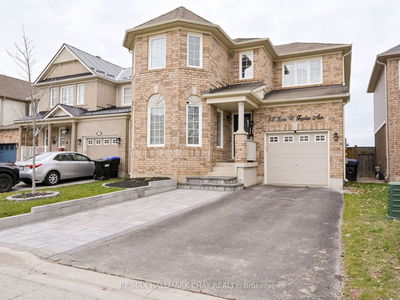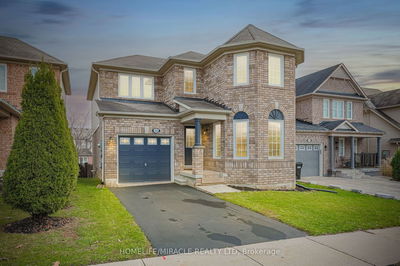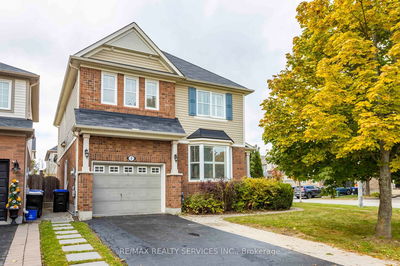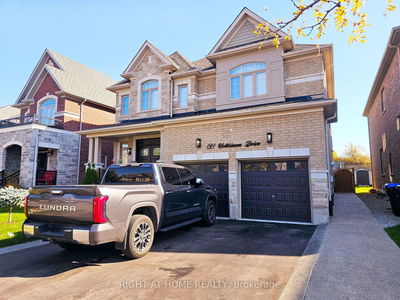Perfect Detached Home With A Spacious Floor Plan 3000 Sqft, Living And Dining Rooms Combined. Eat-In Kitchen With A Breakfast Area And Walk-Out To The Backyard, Cozy Formal Family Room With Fireplace, 4 Spacious Bedrooms For The Growing Family With 3 Full Bathrooms on The 2nd Floor Close To Schools, Parks, Shopping.
详情
- 上市时间: Thursday, December 12, 2024
- 城市: New Tecumseth
- 社区: Alliston
- 交叉路口: Boyne St/Shephard
- 详细地址: 171 Shephard Avenue, New Tecumseth, L9R 0J9, Ontario, Canada
- 客厅: Hardwood Floor, Combined W/Dining
- 厨房: Ceramic Floor, Eat-In Kitchen
- 挂盘公司: Homelife/Future Realty Inc. - Disclaimer: The information contained in this listing has not been verified by Homelife/Future Realty Inc. and should be verified by the buyer.

