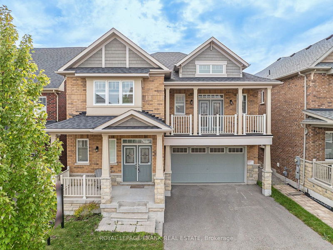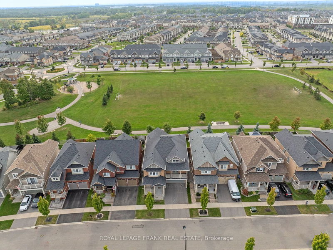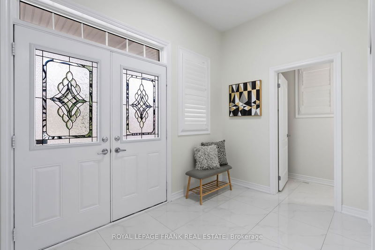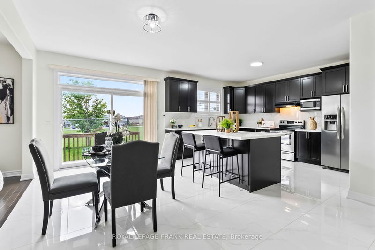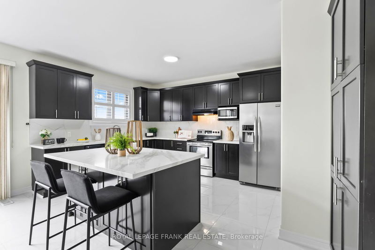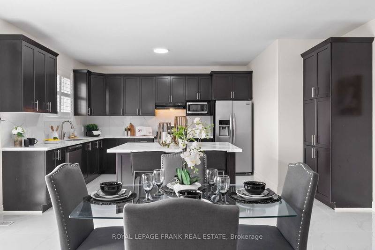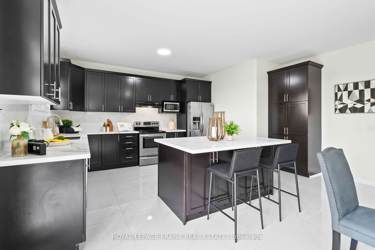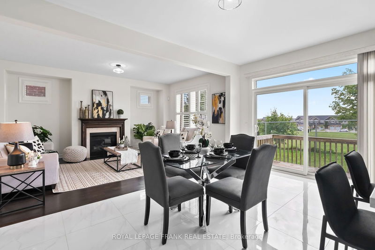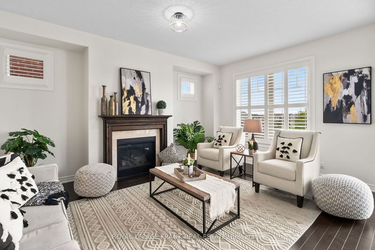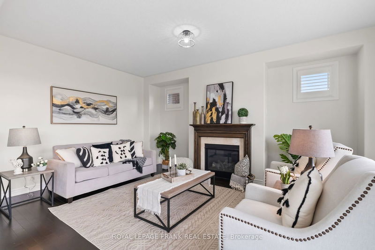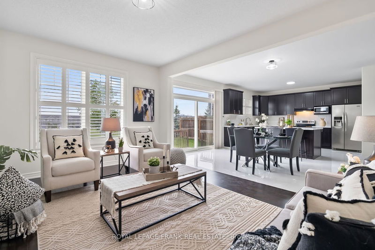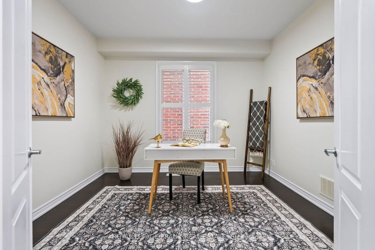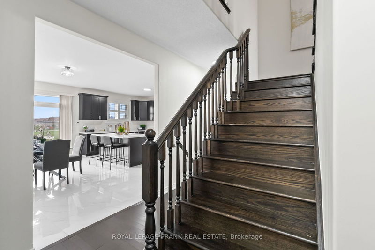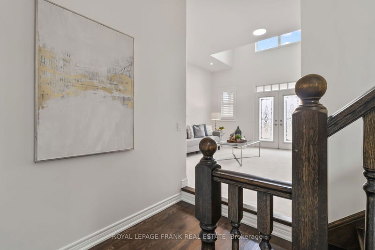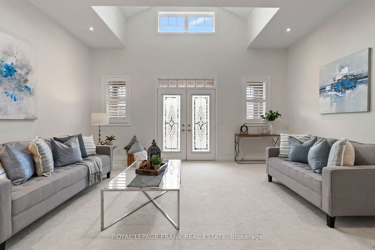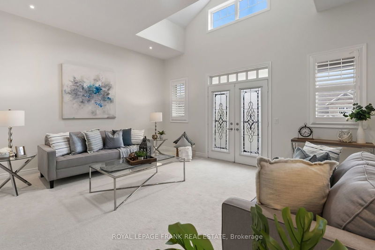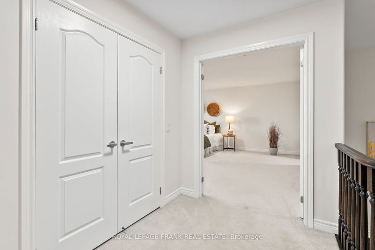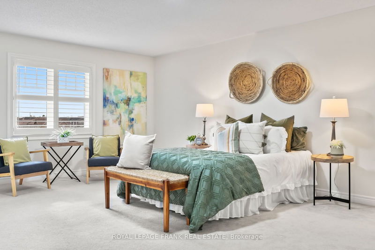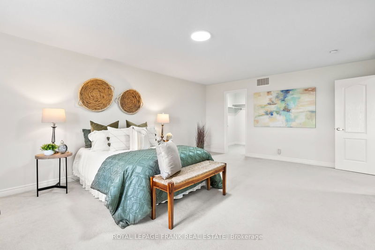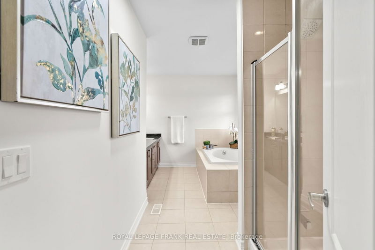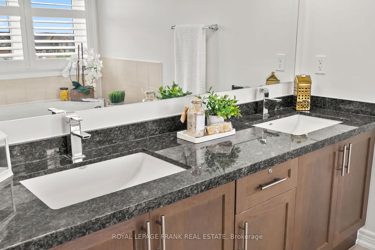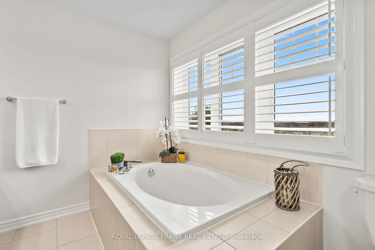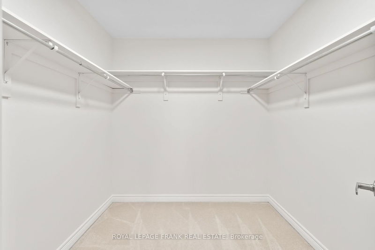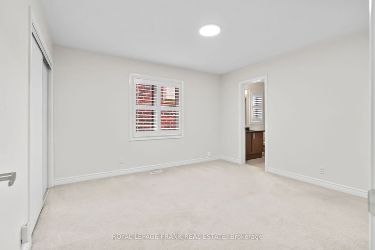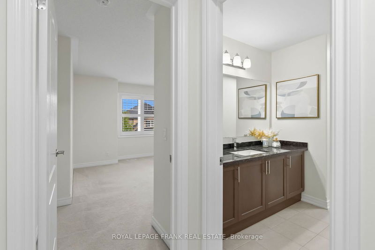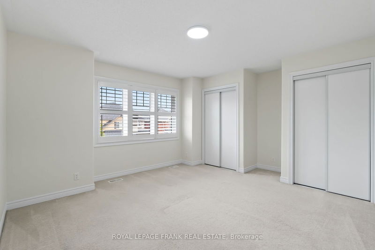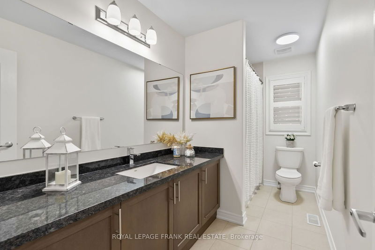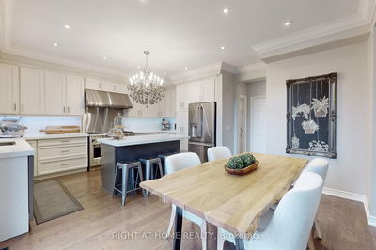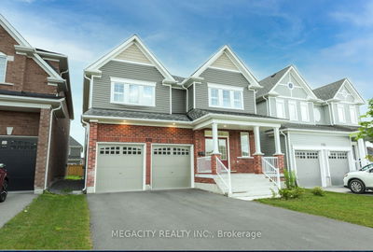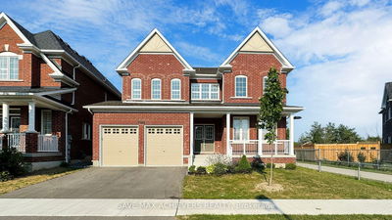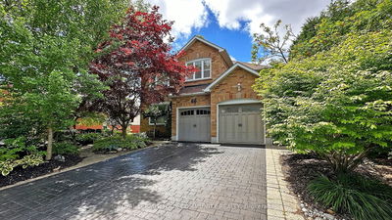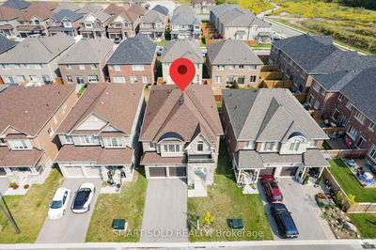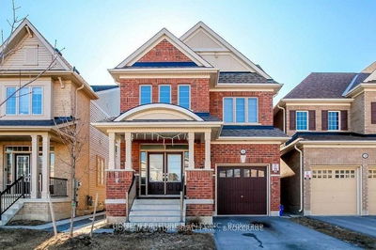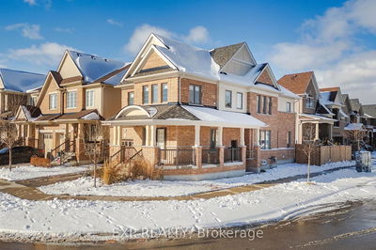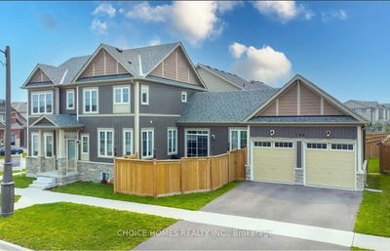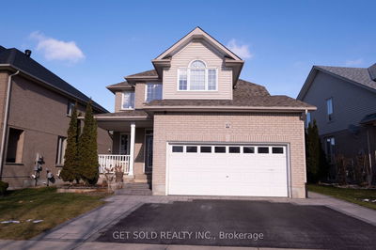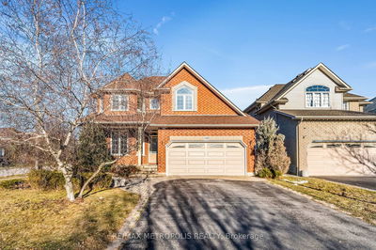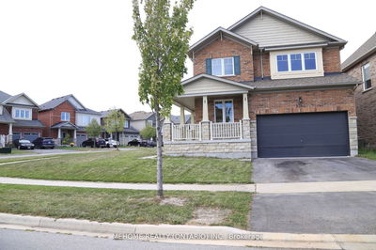This newly updated executive home offers over 3300 square feet above grade and is situated a premium lot backing onto a park with no neighbours behind. Walk through the front double door entryway into an expansive open concept main level with 9ft ceilings, hardwood flooring & upgraded ceramic flooring throughout. The massive chefs eat-in kitchen includes a centre island with a breakfast bar, quartz countertops, backsplash and stainless steel appliances which overlooks the breakfast area and living room with a gas fireplace. The formal dining room offers plenty of space for a large family or for entertaining. Main floor laundry has direct access to the double car garage. Completing the main level is a private home office. Upstairs is an additional family room with vaulted ceilings, pot lights & walkout to covered front balcony. Each of the four spacious bedrooms have something unique to offer. The primary bedroom has two walk-in closets & a 5 pc ensuite with a soaker tub & separate shower. Second bedroom offers a 4pc ensuite, third and fourth bedrooms having double closets and4pc bath in-between. California shutters are adorned throughout the home, and have been freshly painted top to bottom. Completely move in ready in a fantastic neighbourhood.
详情
- 上市时间: Tuesday, October 08, 2024
- 3D看房: View Virtual Tour for 2428 Victoria Park Street
- 城市: Oshawa
- 社区: Windfields
- 交叉路口: Simcoe St & Britannia Ave
- 详细地址: 2428 Victoria Park Street, Oshawa, L1L 0E9, Ontario, Canada
- 厨房: Breakfast Bar, Quartz Counter, Pantry
- 客厅: Hardwood Floor, Gas Fireplace, California Shutters
- 家庭房: Balcony, Pot Lights, Vaulted Ceiling
- 挂盘公司: Royal Lepage Frank Real Estate - Disclaimer: The information contained in this listing has not been verified by Royal Lepage Frank Real Estate and should be verified by the buyer.

