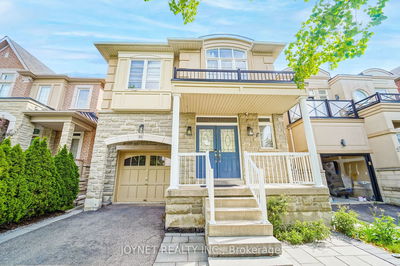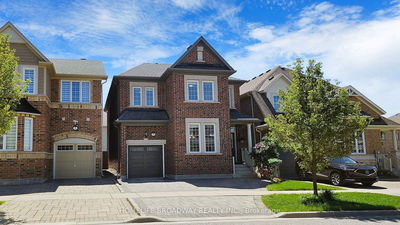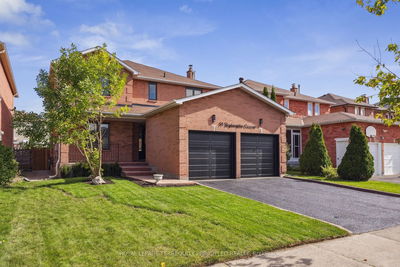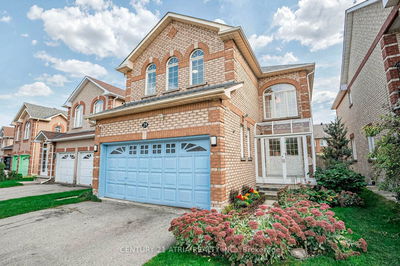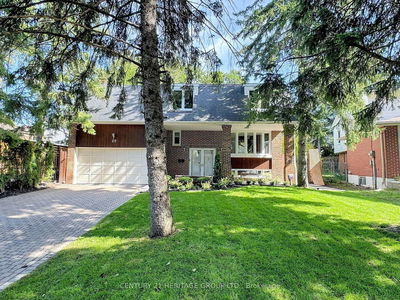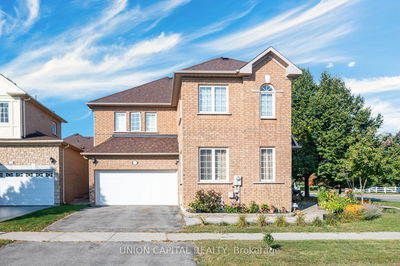Inviting Family Home in Highly Sought-after Richmond Hill Area. 4+2 Bedrooms with Over 2900 sqft of Living Space Plus Rare 2 Bed, 2 Bath Newly-renovated Basement Apartment. Includes Kitchen with Quartz Counters, 3 Large Egress Windows for Lots of Sunlight with Separate Entrance. Perfect Opportunity to Earn a Rental Income. Main Floor Features Porch, Foyer, Formal Liv. & Din. Rooms, Family Room with a Fireplace and Walk-out to a Private Backyard. Main fl Laundry, Double Garage door and Interlock Driveway and Around the house. Staircase Leads to 4 Bedrooms with Help from Optional Addition of an In-home Stairlift.New Electrical Panel. Close to Schools, Hwy 407, 401, 7. Public Transit, Shopping, Parks, Splash Pad, Arenas, Fitness Centres, Restaurants and Much More. Family-friendly with all the Benefits of the Prestigious Doncrest Neighborhood.
详情
- 上市时间: Tuesday, November 05, 2024
- 城市: Richmond Hill
- 社区: Doncrest
- 交叉路口: Hwy 7 and Valleymede Dr
- 详细地址: 109 Valleymede Drive, Richmond Hill, L4B 1T6, Ontario, Canada
- 客厅: Hardwood Floor, Combined W/Dining
- 厨房: Ceramic Floor, W/O To Patio
- 家庭房: Open Concept, Fireplace, Ceramic Floor
- 客厅: Combined W/厨房, Side Door, Window
- 挂盘公司: Homelife/Miracle Realty Ltd - Disclaimer: The information contained in this listing has not been verified by Homelife/Miracle Realty Ltd and should be verified by the buyer.





