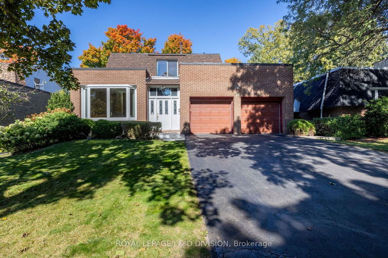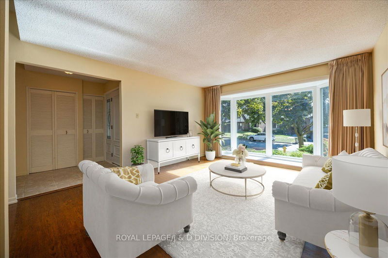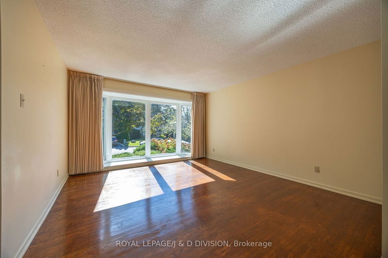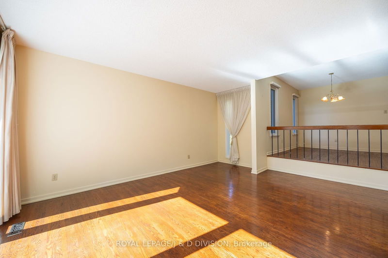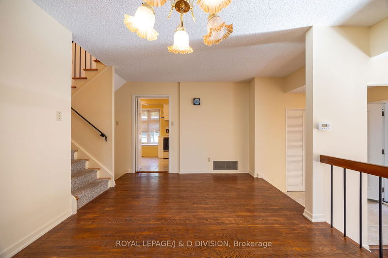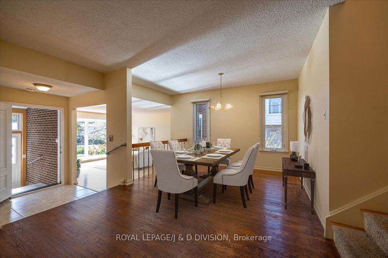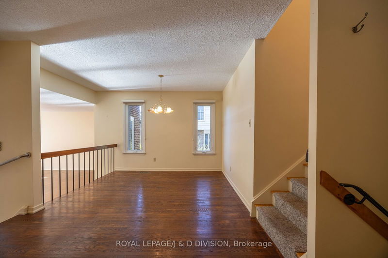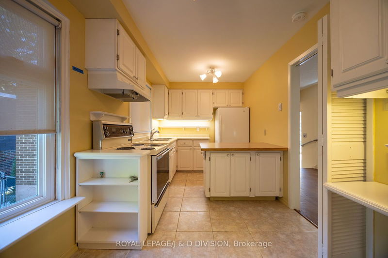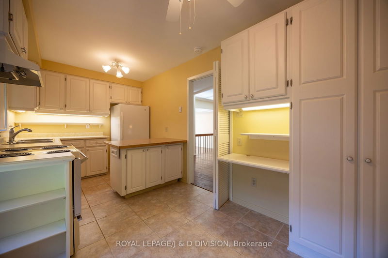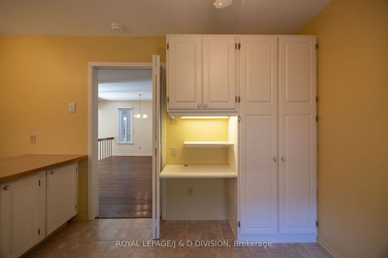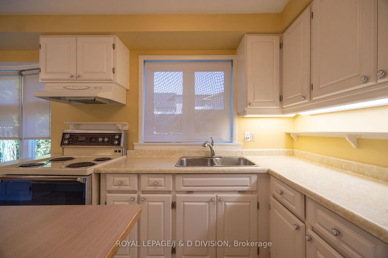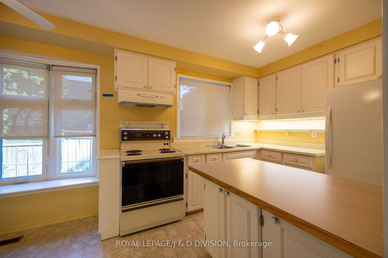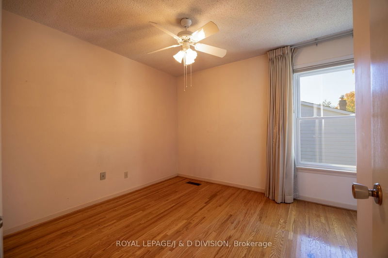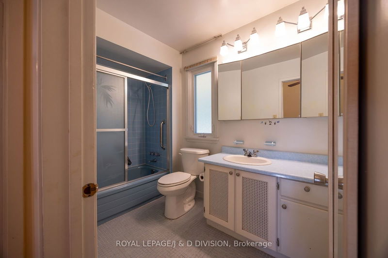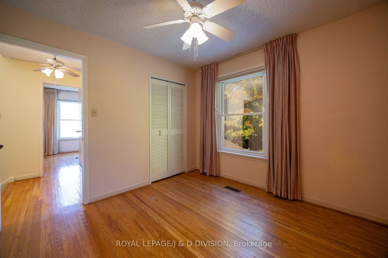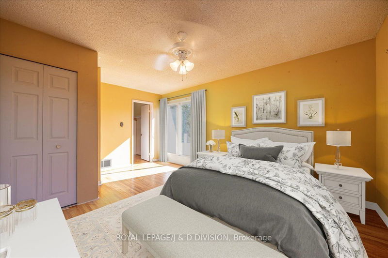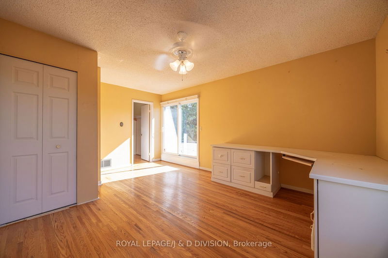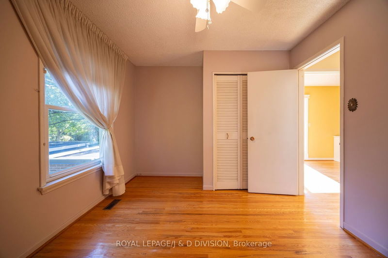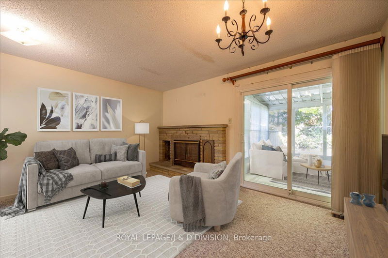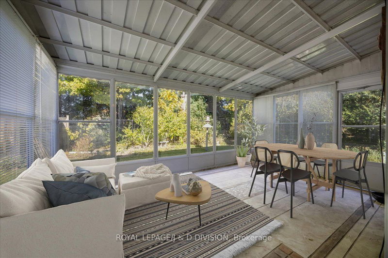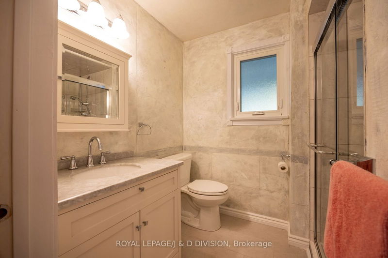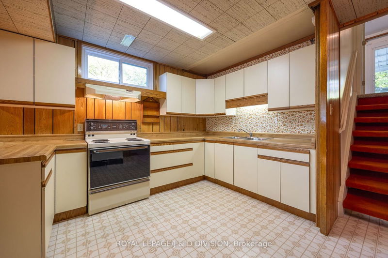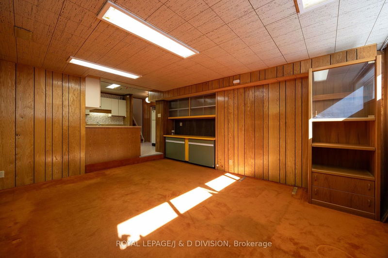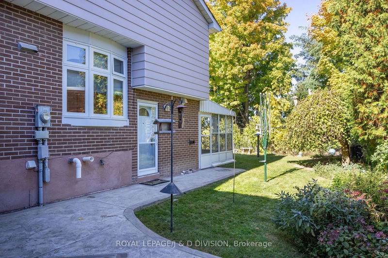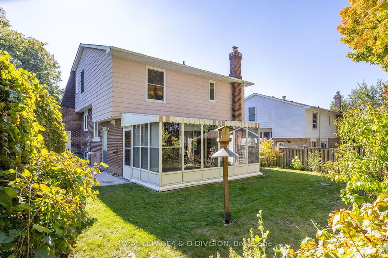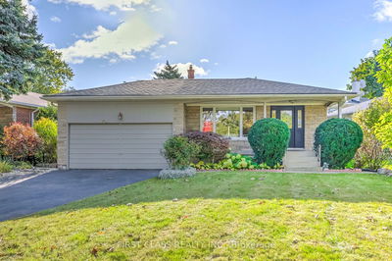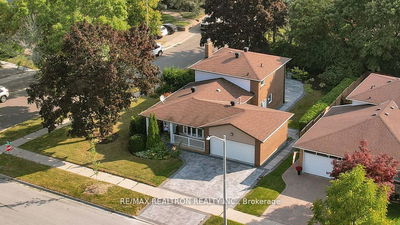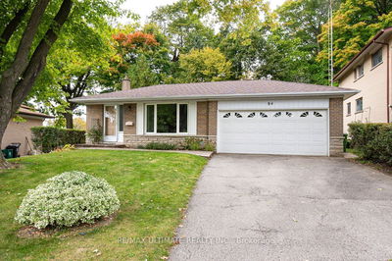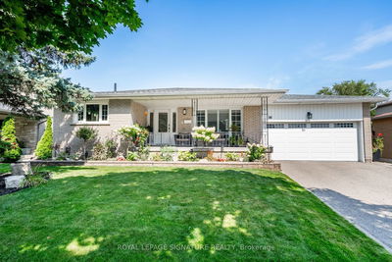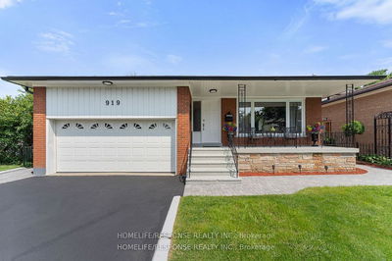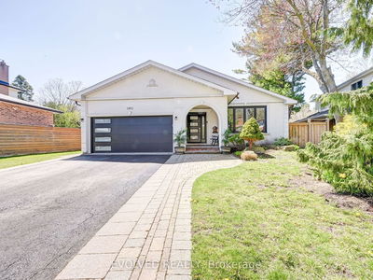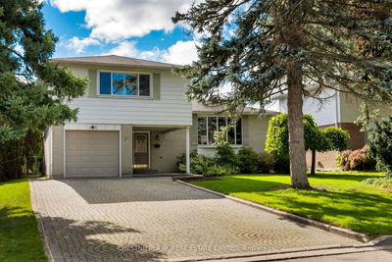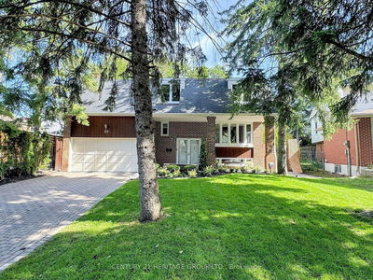Great opportunity to live in the Royal Orchard Neighbourhood on one of the most coveted streets. A spacious and charming sun filled backsplit with many newer windows, open concept, two kitchens, hardwood floors, renovated bathroom on the main floor, family room with large sunroom and walk out to a pretty landscaped garden. Four bedrooms with a very large primary bedroom with walk in closet. The lower level has a full kitchen and large recreation room - could easily be adapted for an in-law suite. Oversized double car garage with newer garage doors and a double driveway with parking for four cars. No lack of storage space - massive crawl space. Roof including the flat roof new in 2024. Mature perennial gardens, patterned concrete walkways and patio area and large sun room and garden shed on a 55' x 110' lot. Situated in a private niche off of Bayview Avenue with walking distance to GO transit on Bayview, shopping plazas, schools, community centre, with easy access to Hwy 407 and 404.
详情
- 上市时间: Wednesday, October 23, 2024
- 3D看房: View Virtual Tour for 26 Jondan Crescent
- 城市: Markham
- 社区: Royal Orchard
- 交叉路口: Bayview/Romfield - south of Hwy 407
- 客厅: Bay Window, Open Concept, Wood Floor
- 厨房: Breakfast Area, Updated, B/I Desk
- 家庭房: Stone Fireplace, W/O To Sunroom, 3 Pc Bath
- 厨房: Updated, Open Concept
- 挂盘公司: Royal Lepage/J & D Division - Disclaimer: The information contained in this listing has not been verified by Royal Lepage/J & D Division and should be verified by the buyer.

