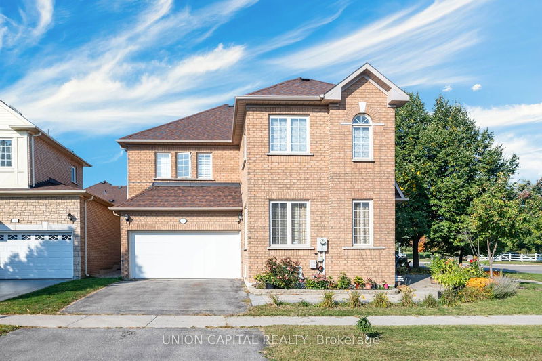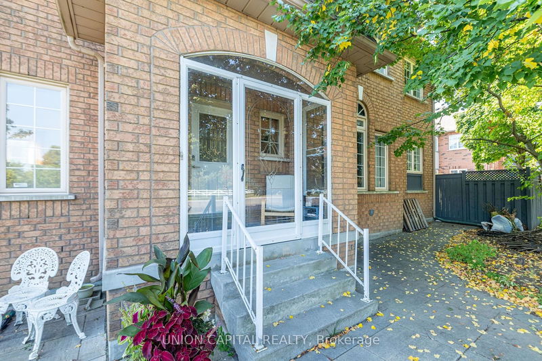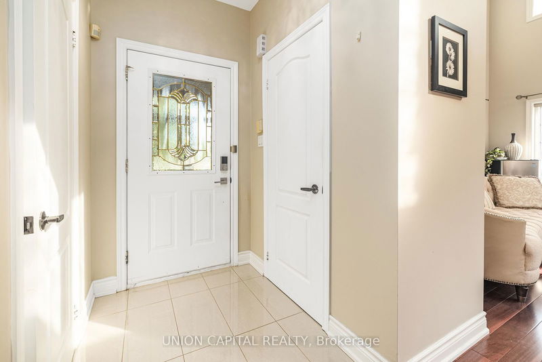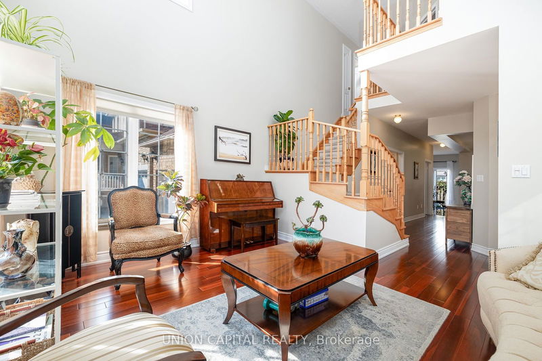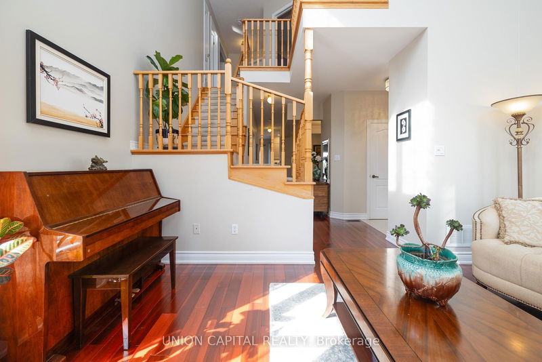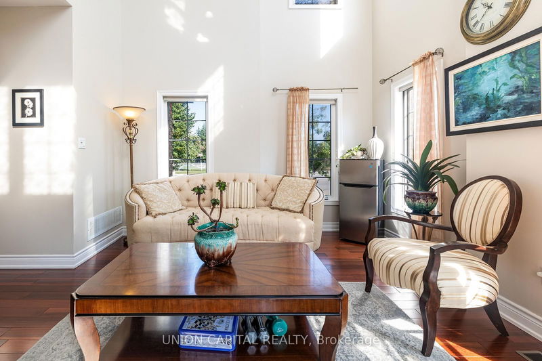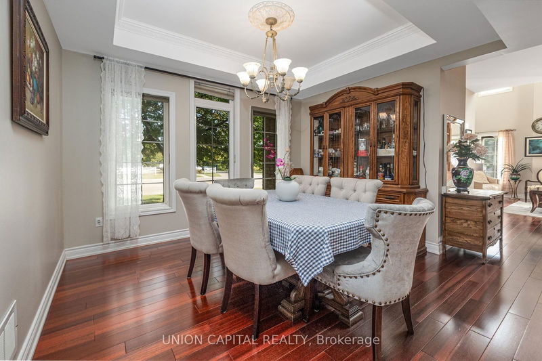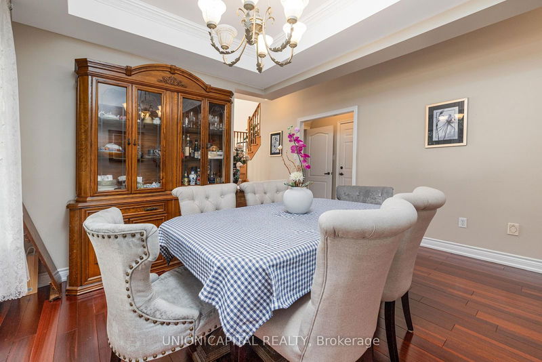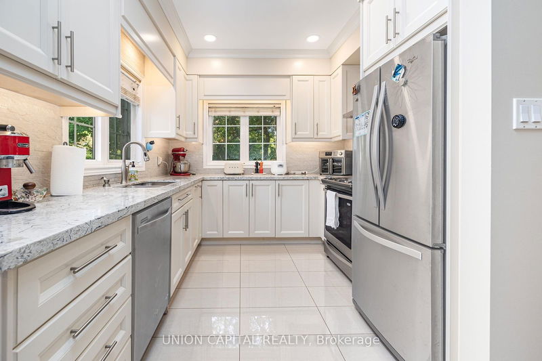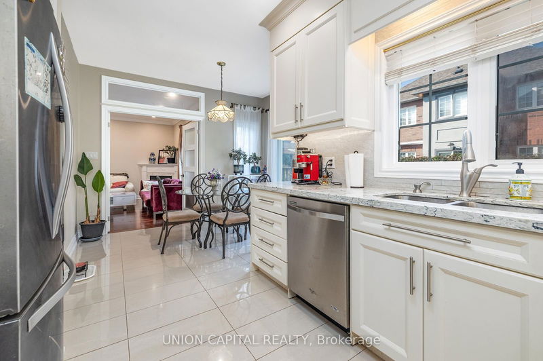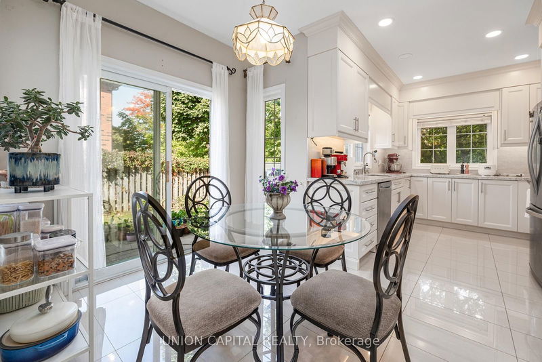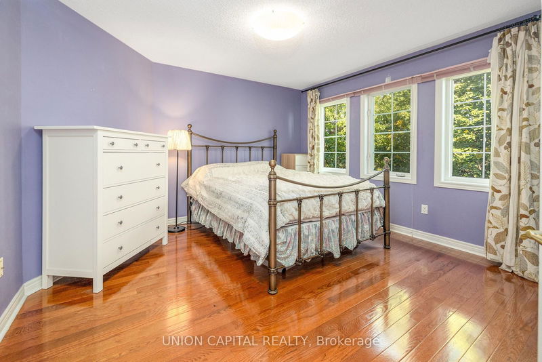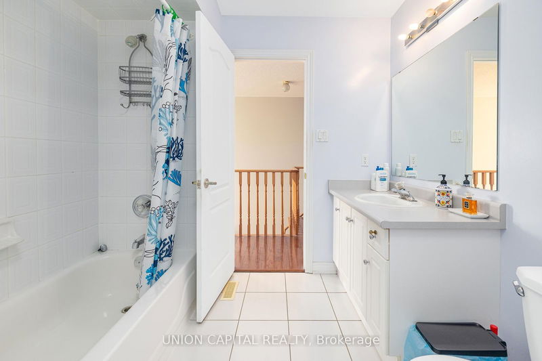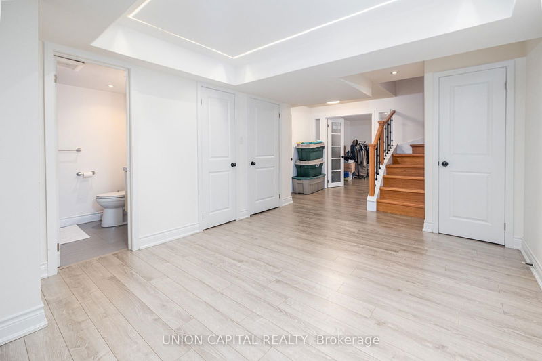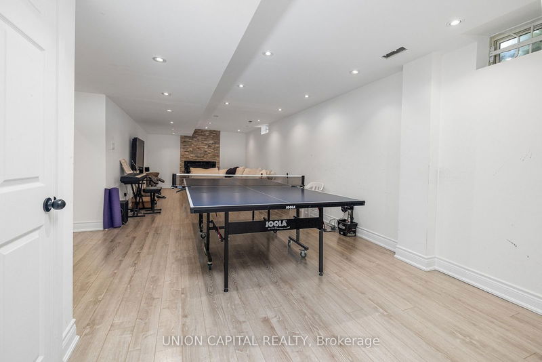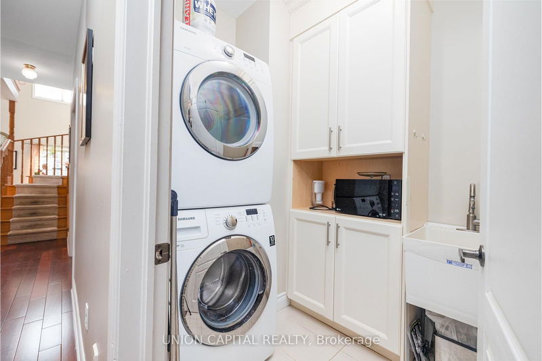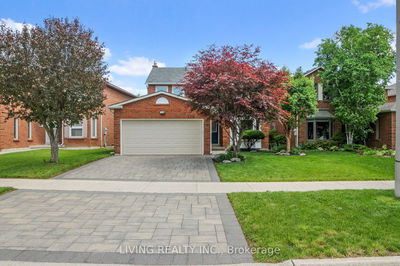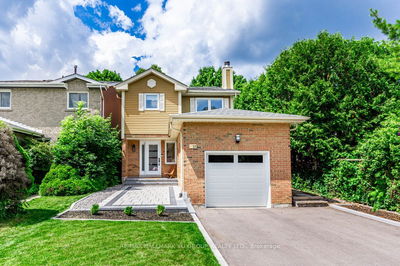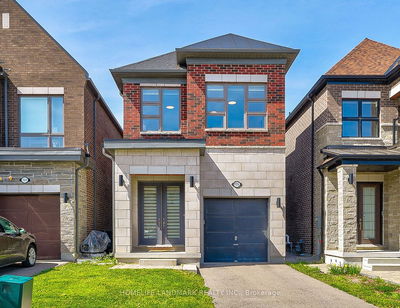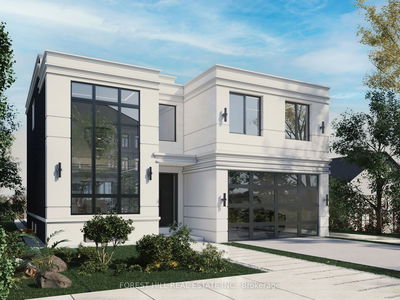Corner Detached Home in the Heart of Richmond Hill! This exceptionally bright home features extra-large windows with park views. It offers a spacious layout with 4 bedrooms and 4 bathrooms. The updated kitchen boasts new accents, stainless steel appliances, and a walk-out to the backyard. The living room impresses with an 18 ceiling, while the main floor has 9 ceilings. The finished lower level provides ample space for recreation, an office, or a studio, along with a 3 pc washroom. Conveniently located near restaurants, grocery stores, Walmart, Best Buy, Loblaws, shops, hospitals, primary and secondary schools, local parks, the GO station, transit, and highways 7, 407, and 404. Truly stunning with crown molding, a front porch enclosure, central air conditioning, and a new furnace.
详情
- 上市时间: Friday, September 20, 2024
- 3D看房: View Virtual Tour for 60 Nappa Street
- 城市: Richmond Hill
- 社区: Langstaff
- 交叉路口: Bayview/Bantry/Hwy7
- 详细地址: 60 Nappa Street, Richmond Hill, L4B 3T9, Ontario, Canada
- 客厅: Hardwood Floor, Cathedral Ceiling, O/Looks Backyard
- 家庭房: Hardwood Floor, Gas Fireplace, Open Concept
- 厨房: Stainless Steel Appl, Granite Counter, Galley Kitchen
- 挂盘公司: Union Capital Realty - Disclaimer: The information contained in this listing has not been verified by Union Capital Realty and should be verified by the buyer.

