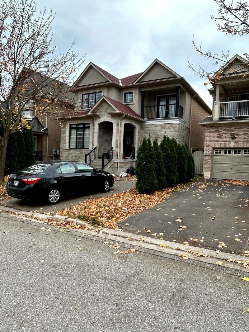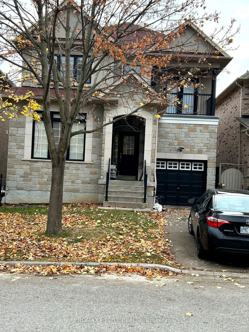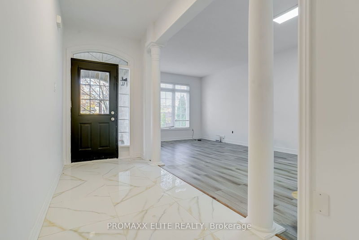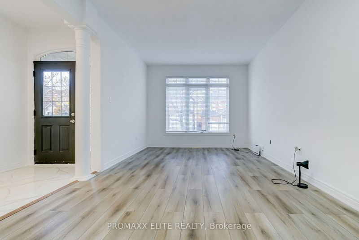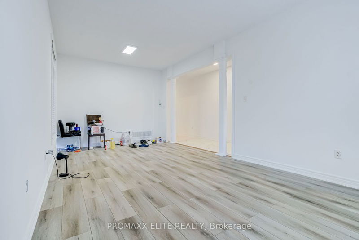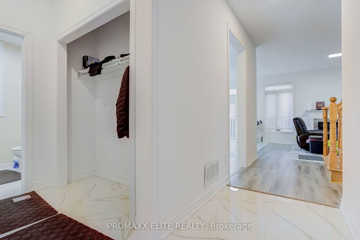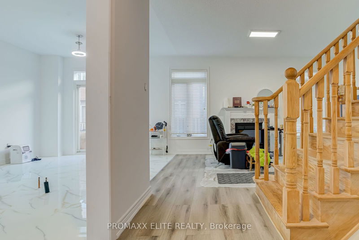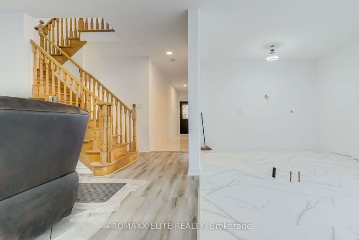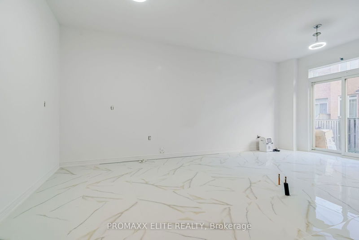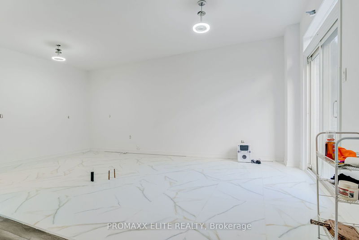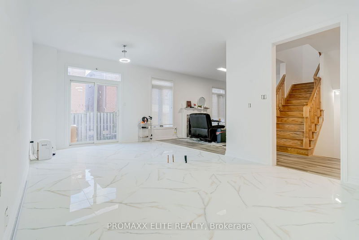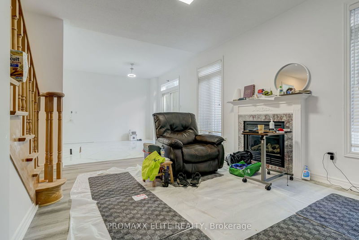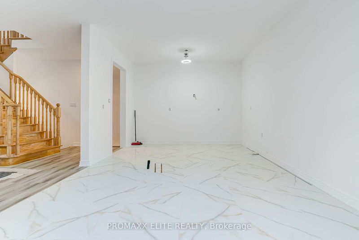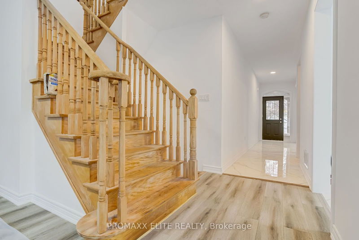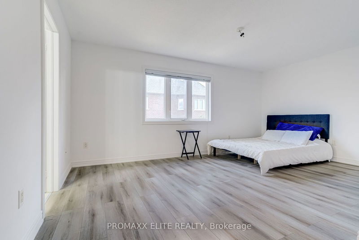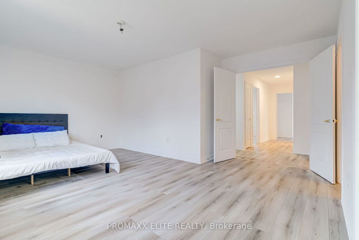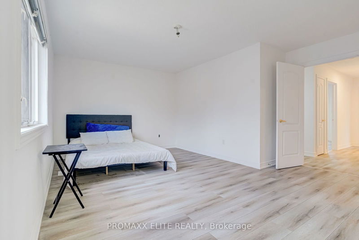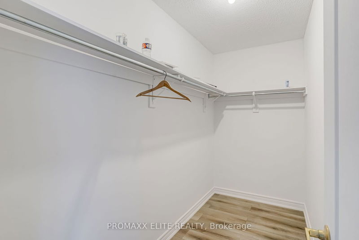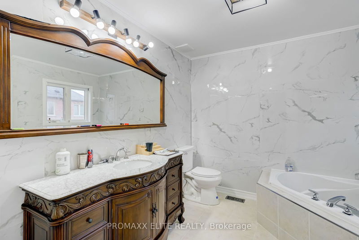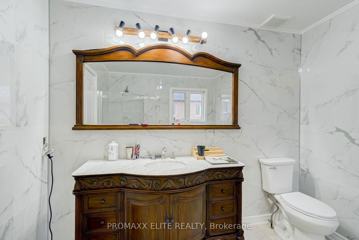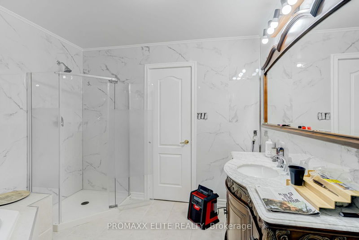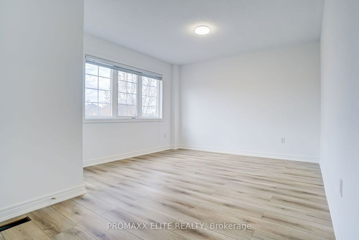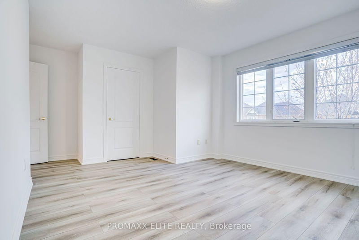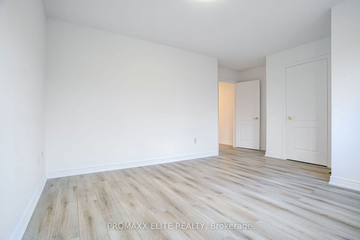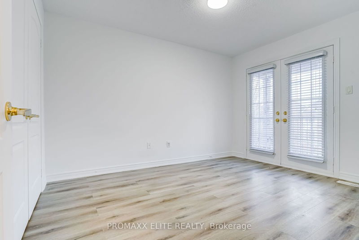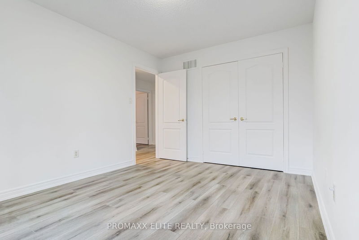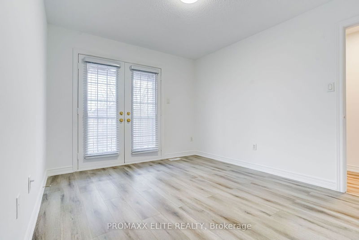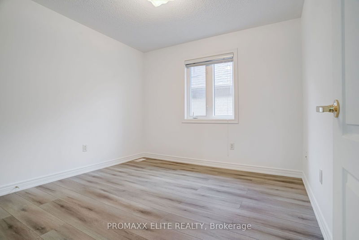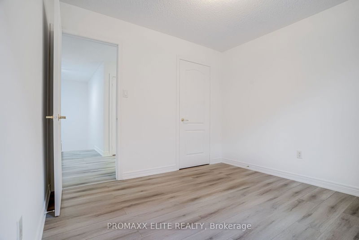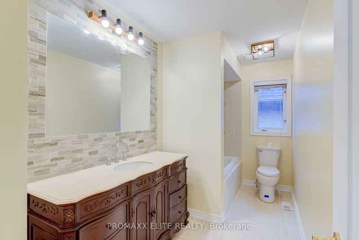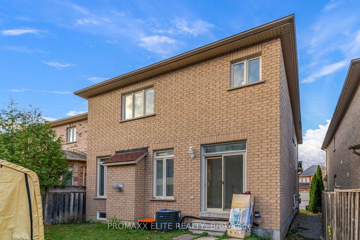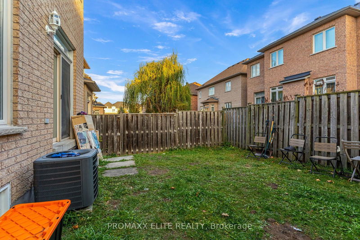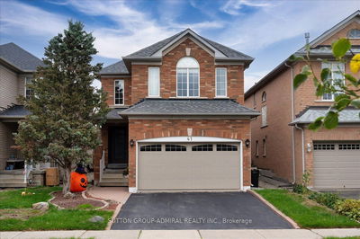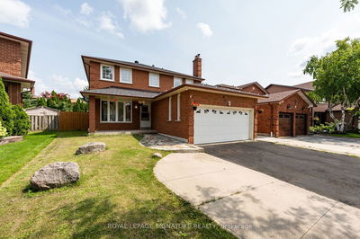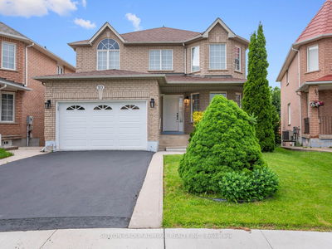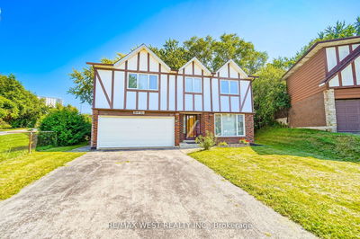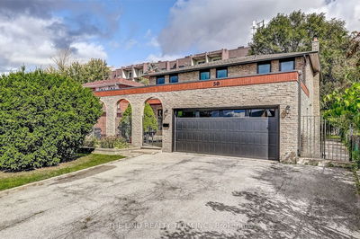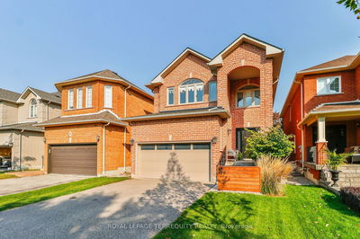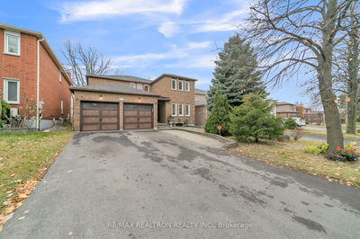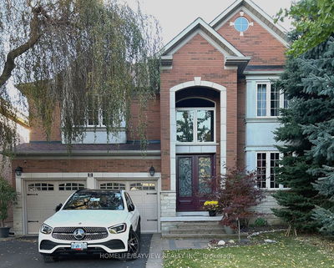Welcome to 15 Chardonnay, rock-solid home in the sought-after Thornhill Woods neighbourhood. As you step through the front entry, you are greeted by an open-concept living and dining space that exudes elegance, featuring architectural decorative columns, a convenient powder room, and soaring high ceilings. At the heart of the home lies a kitchen space with breakfast area(note kitchen can be installed before closing upon mutual agreement between the Buyer and the Seller). A sun-filled family room that overlooks the backyard with fireplace & custom mantle completes the floor plan.The tranquil backyard is a true retreat, ensuring comfort and convenience year-round.Ascending to the second floor, you'll find the hallway bathed in natural light, along with four generous sized bedrooms and two custom bathrooms. The primary bedroom features 4 pc ensuite ,walk in closet and double door entry.The second ,third & fourth bedroom share an oversized hall bathroom , providing both comfort and practicality.Don't miss the opportunity to own this stunning home in a prime location, where sophistication meets comfort in perfect living harmony.
详情
- 上市时间: Monday, November 04, 2024
- 3D看房: View Virtual Tour for 15 Chardonnay Drive
- 城市: Vaughan
- 社区: Patterson
- 交叉路口: Bathurst St /Hwy 7
- 详细地址: 15 Chardonnay Drive, Vaughan, L4J 8R8, Ontario, Canada
- 厨房: Combined W/Br, Walk-Out, O/Looks Family
- 家庭房: Fireplace, Open Concept, O/Looks Backyard
- 客厅: Combined W/Dining, Open Concept, Renovated
- 挂盘公司: Promaxx Elite Realty - Disclaimer: The information contained in this listing has not been verified by Promaxx Elite Realty and should be verified by the buyer.


