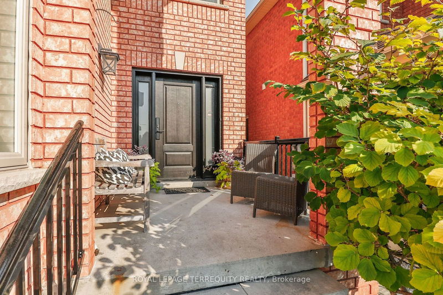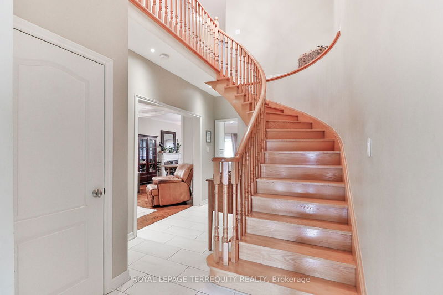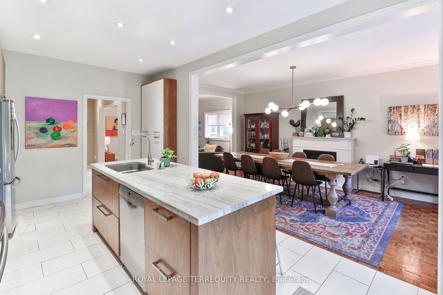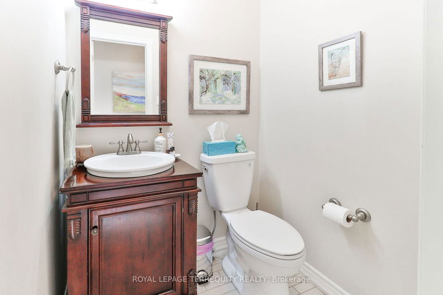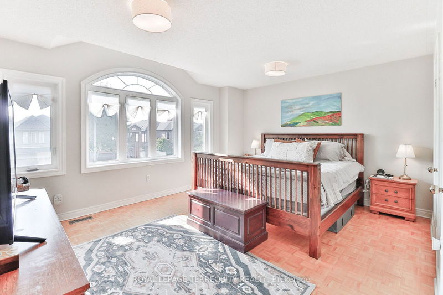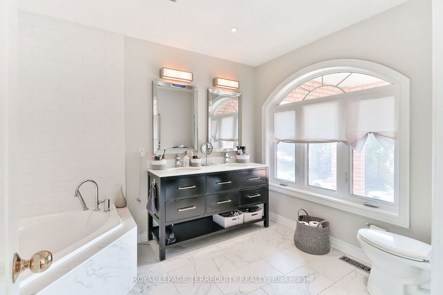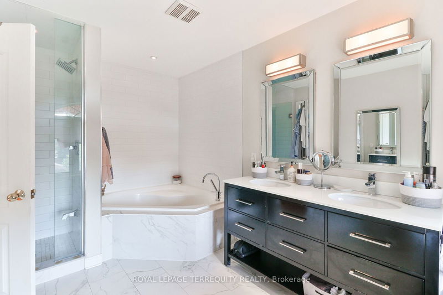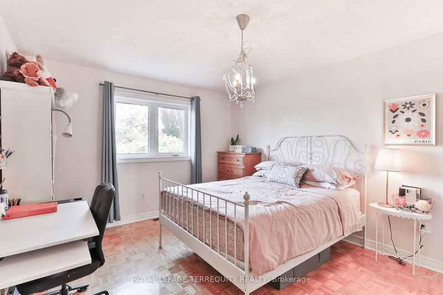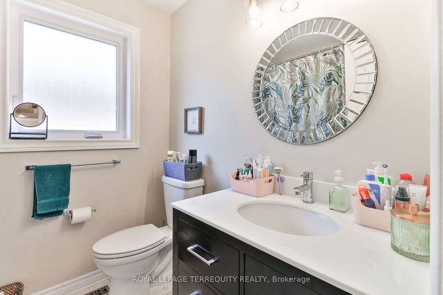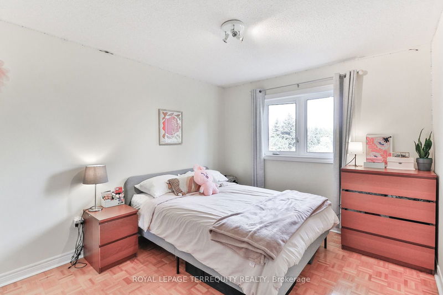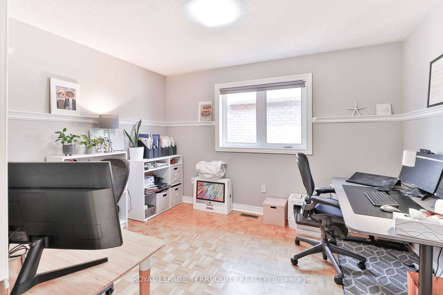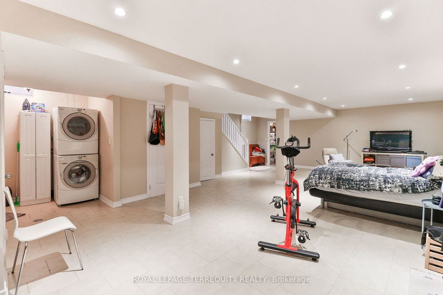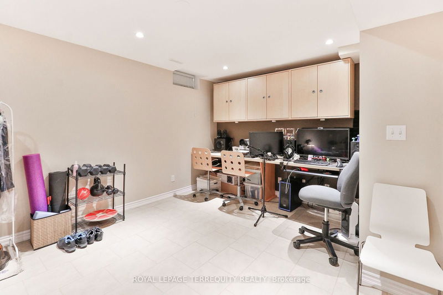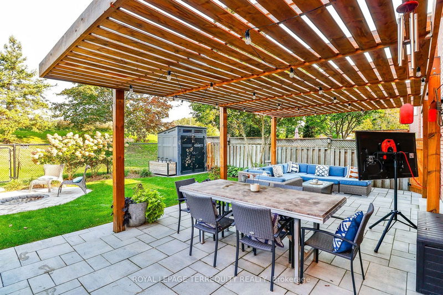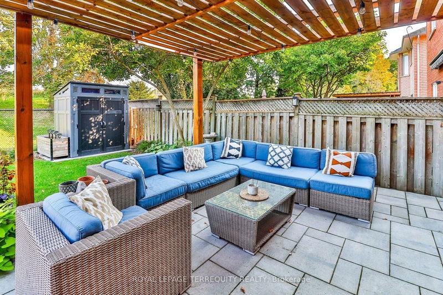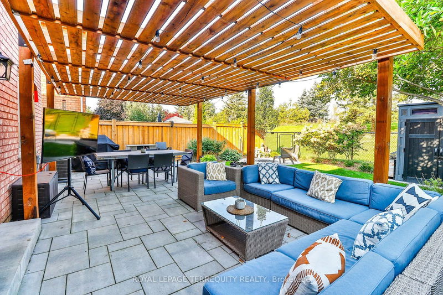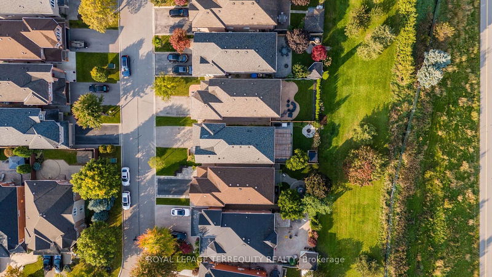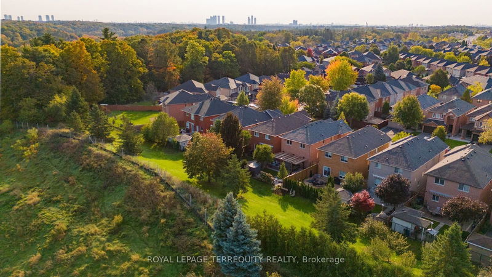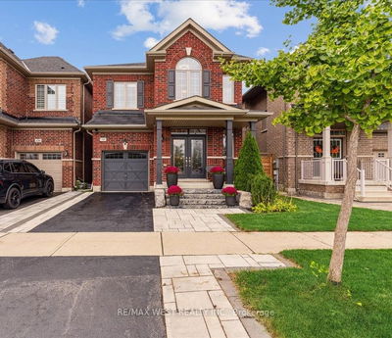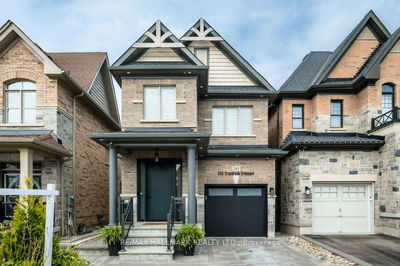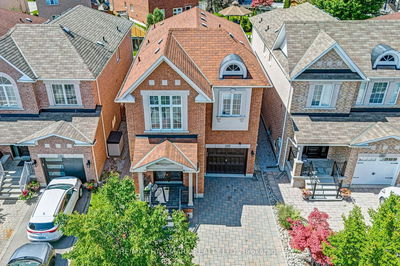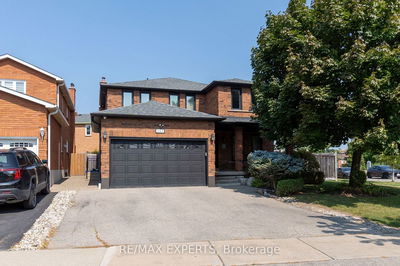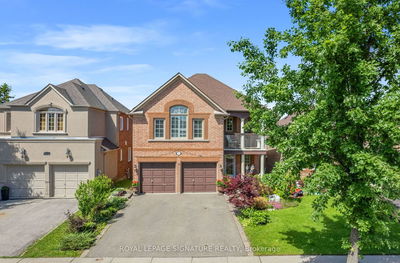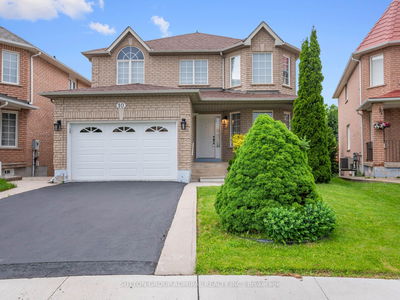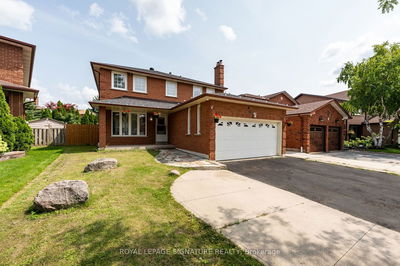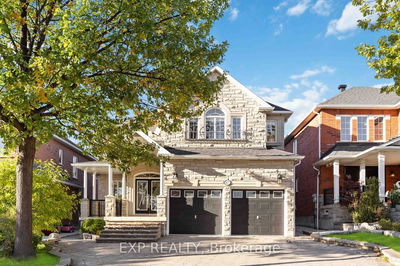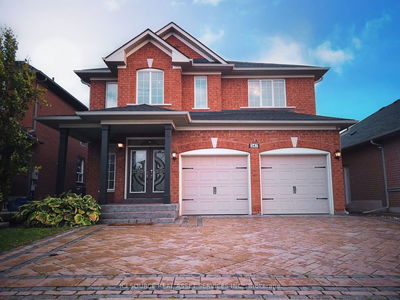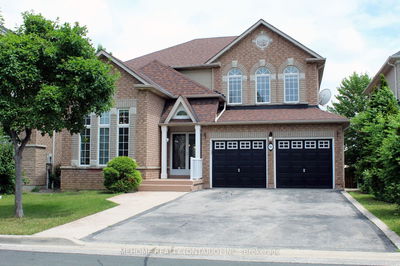This is it! A Renovated Vaughan Home that is Beautifully Updated Both Inside and Out Nestled in a Quiet and Exclusive Enclave of Detached Homes Next to Kortright Conservation Area!! This Upgraded Home has 2200sqft 4 Bedrooms/ 4 Bathrooms and 3095sqft of Finished Living Space! Stunning Renovated Open Concept Main Floor is Serviced by Direct Entrance from The Garage and an Updated Powder Room. The Living/Dining and Family Rooms are Ideal for Family Time with Fully Open Concept Flow, Wood Floors, Pot Lighting and Crown Moulding. Step Into Luxury with the Incredible Gourmet Kitchen! The Fully Renovated Kitchen is a Focal Point of this home with Massive Centre Island / Breakfast Bar, Custom Cabinets, Stone Counters, Pantry and Walk Out to Backyard! Moving to the Upper Level Offers You'll Find a Large Primary Suite with 6pc Ensuite Bath, His and Hers Closets! There are Also Very Large Alternate Bedrooms and an Updated 4piece Main Bathroom on the Upper Level! The Finished Lower Level has a Gorgeous Open Concept Design with an Built-In Desk in an Office Area, Bathroom, Extra Storage Room, Cold Cellar, Laundry and a Spacious Rec Room with Pot Lighting and Ceramic Floors! Stunning Backyard is an Oasis for Family Time with a Fire Pit, Custom Patio, Stone Built BBQ Area, Custom Trellise, Garden Shed and Fully Fenced Yard! This Home Backs on to and has Direct Access to Green Space and is Just Steps Away from Parks, Kortright Conservation Area, the Shops of Historic Kleinburg, Public Transit, Schools, Pierre Burton Library, Highway Access and Much More! Just Move in and Enjoy this Updated Home, Stunning Landscaped Yard and Incredible Quiet Location!
详情
- 上市时间: Tuesday, October 15, 2024
- 3D看房: View Virtual Tour for 79 Golden Gate Circle
- 城市: Vaughan
- 社区: Sonoma Heights
- 交叉路口: Islington / Major Mackenzie / Kleingburg
- 详细地址: 79 Golden Gate Circle, Vaughan, L4H 1N4, Ontario, Canada
- 客厅: Gas Fireplace, Crown Moulding, O/Looks Backyard
- 厨房: Renovated, Centre Island, W/O To Patio
- 家庭房: Pot Lights, Crown Moulding, 2 Pc Bath
- 挂盘公司: Royal Lepage Terrequity Realty - Disclaimer: The information contained in this listing has not been verified by Royal Lepage Terrequity Realty and should be verified by the buyer.


