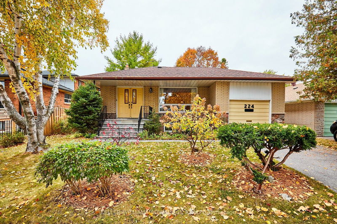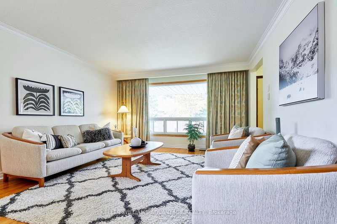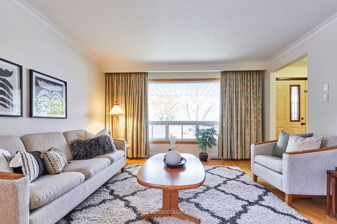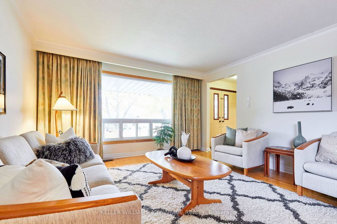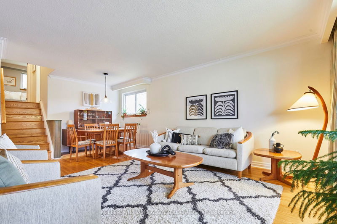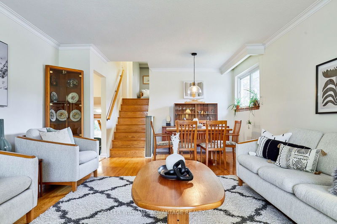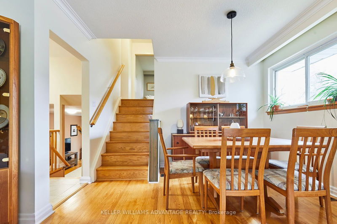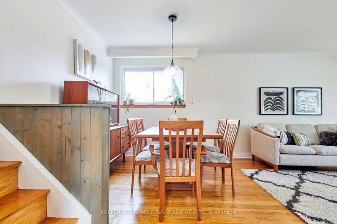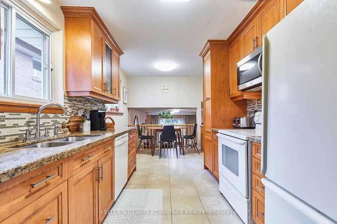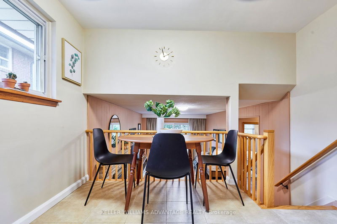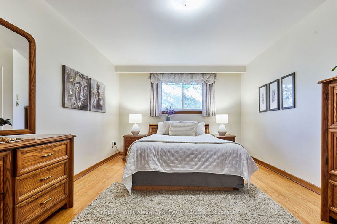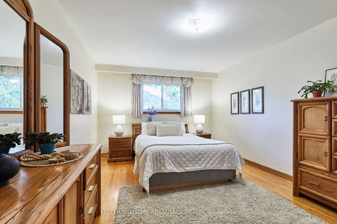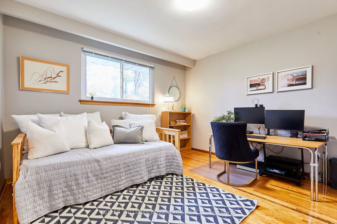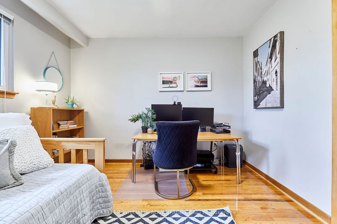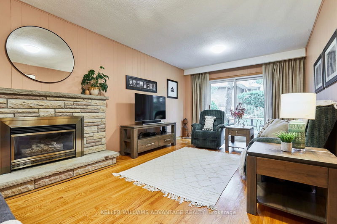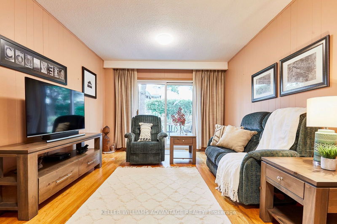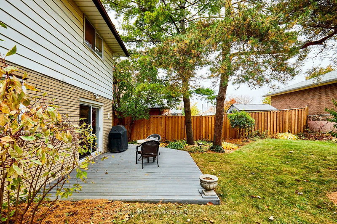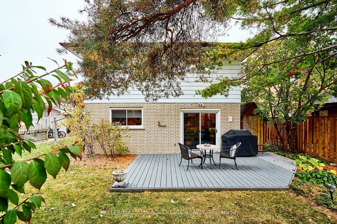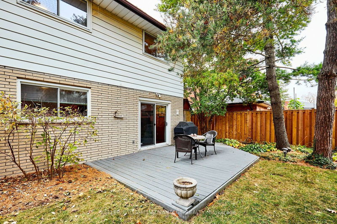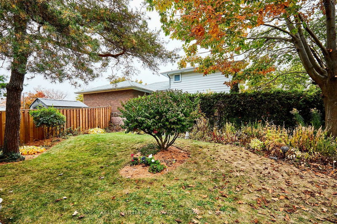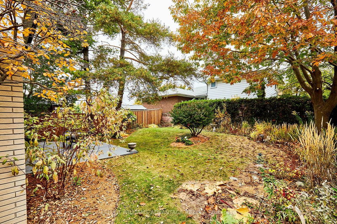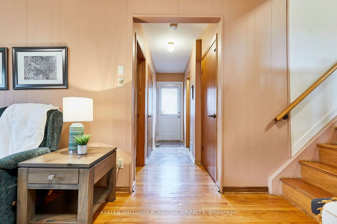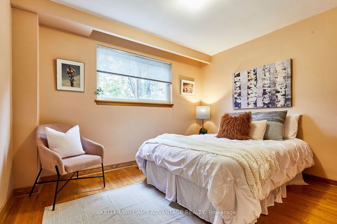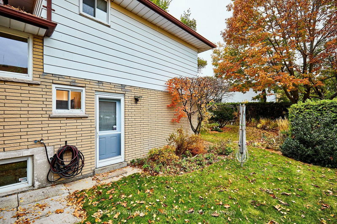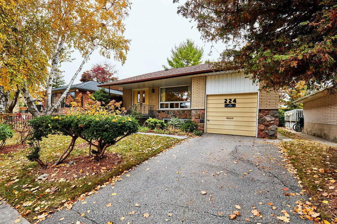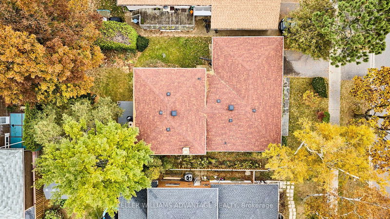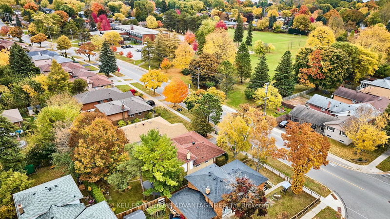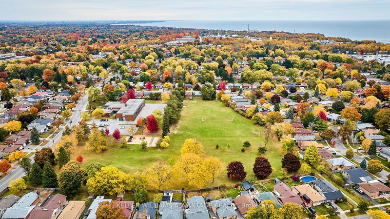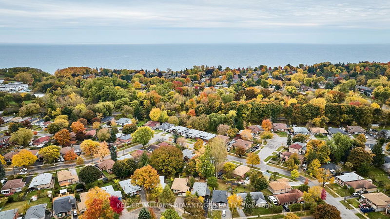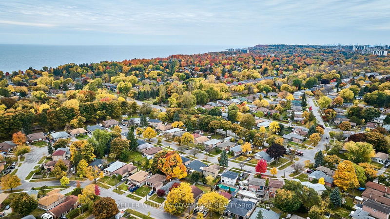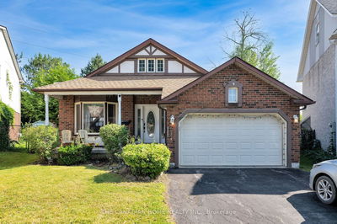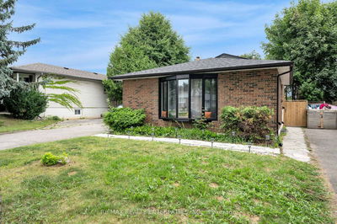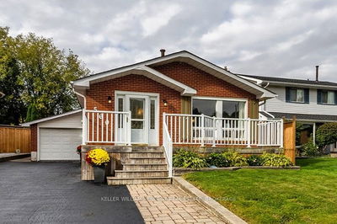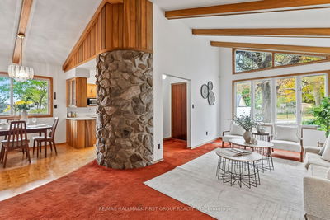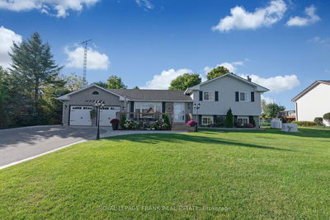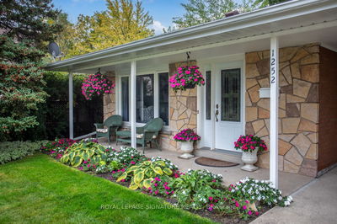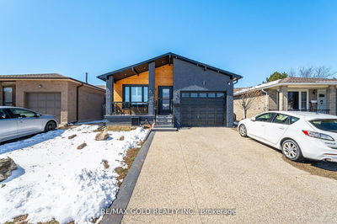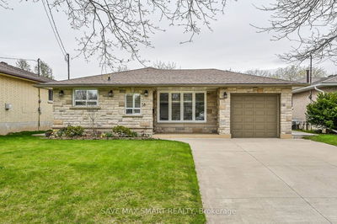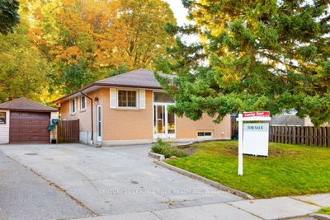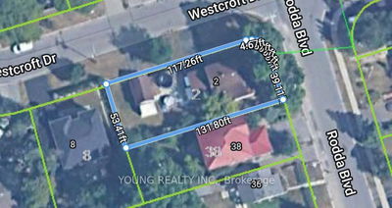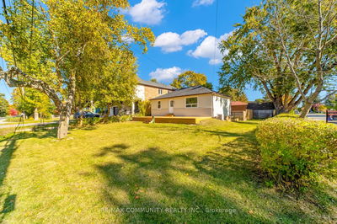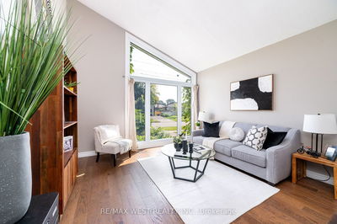Charming 4-level backsplit with a finished basement and separate side entrance is set on a spacious lot, presenting exciting possibilities for a laneway suite ideal for guests or rental options. Nestled near the sought-after West Hill and Guildwood neighbourhoods, it boasts easy access to public transit, the University of Toronto Scarborough Campus, schools, shopping, and parks with waterfront trails. Highway 401 is just moments away for convenient commuting, and the Guildwood GO Station is only a short 15-minute ride to downtown Toronto. Inside, you'll find bright, sun-filled living spaces with hardwood flooring throughout. The open-concept living and dining area features large windows that offer a lovely view of the front yard. The eat-in kitchen, complete with granite countertops and a cozy breakfast nook, overlooks a family room that includes a gas fireplace and walk-out access to the patio and lush private backyard. The upper floor has 2 generous bedrooms with hardwood flooring and each with its own closet space. The lower floor also features a separate side entrance, and includes an additional bedroom, making it perfect for a guest suite or rental opportunity. Basement is finished with a multipurpose rec room, and has a 4ft high crawlspace for additional storage. The property is also equipped with provisions for EV charging and a natural gas BBQ hookup, adding modern conveniences to your lifestyle. The beautifully landscaped lot is well-treed, providing a serene outdoor oasis with a perennial garden. With one car parking in the private drive and additional space in the attached single-car garage, this home truly has it all. Book your showing today!
详情
- 上市时间: Monday, October 28, 2024
- 3D看房: View Virtual Tour for 224 Coronation Drive
- 城市: Toronto
- 社区: West Hill
- 交叉路口: Morningside Ave & Kingston Rd
- 详细地址: 224 Coronation Drive, Toronto, M1E 2J4, Ontario, Canada
- 客厅: Hardwood Floor, Combined W/Dining, Large Window
- 厨房: Eat-In Kitchen, Granite Counter, Breakfast Area
- 家庭房: Hardwood Floor, Fireplace, W/O To Patio
- 挂盘公司: Keller Williams Advantage Realty - Disclaimer: The information contained in this listing has not been verified by Keller Williams Advantage Realty and should be verified by the buyer.

