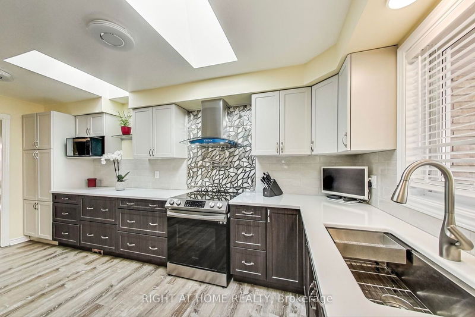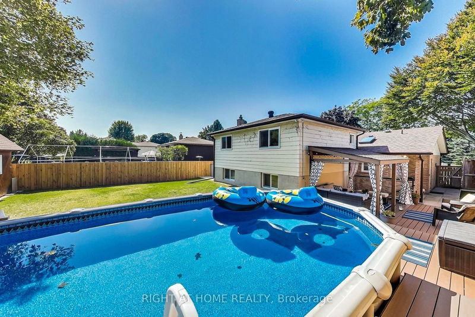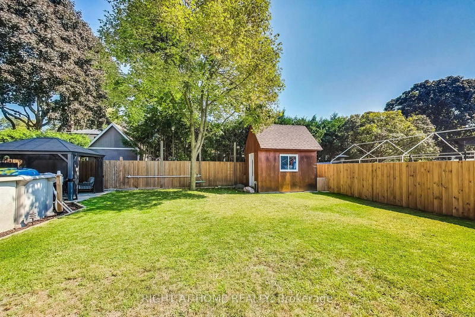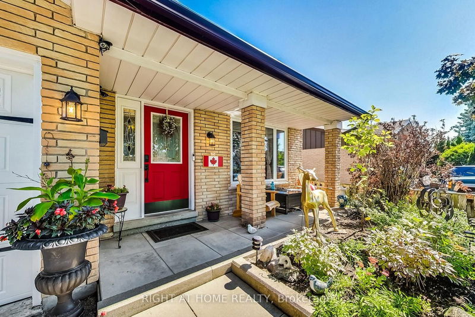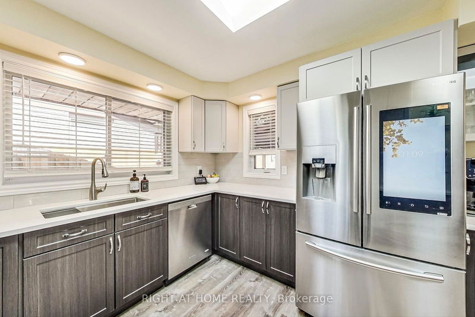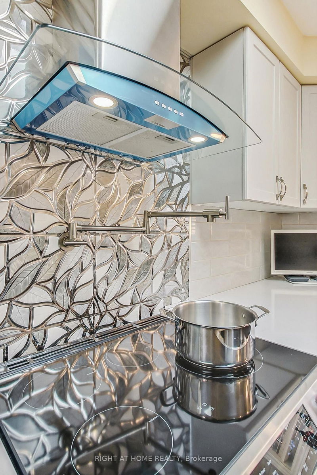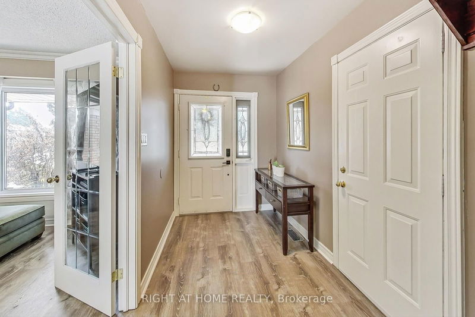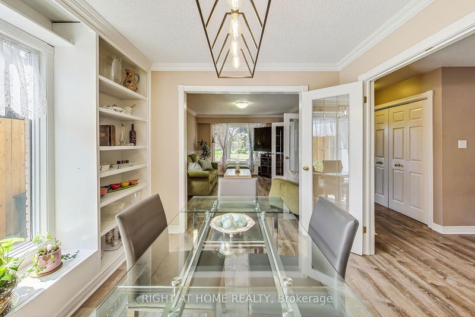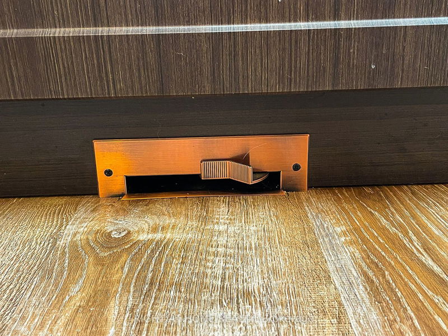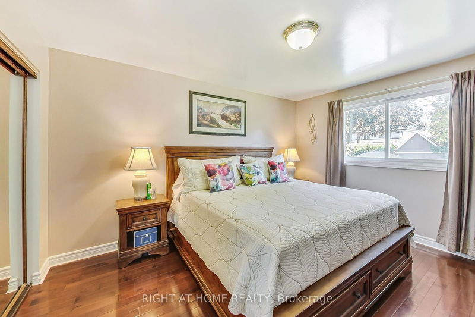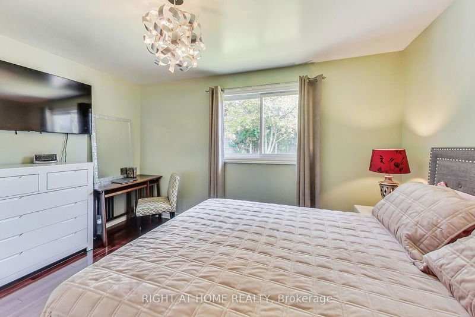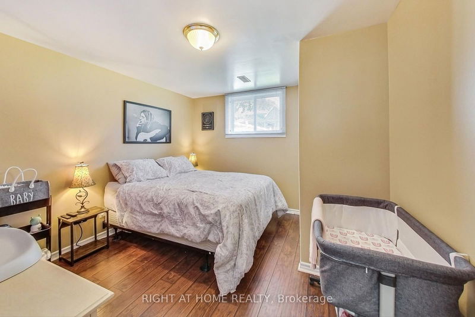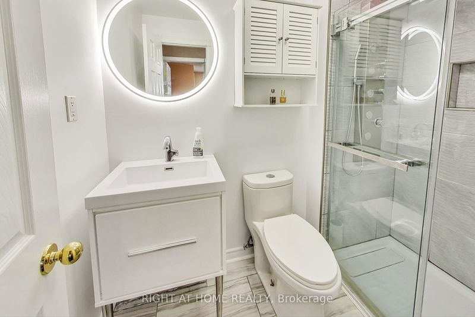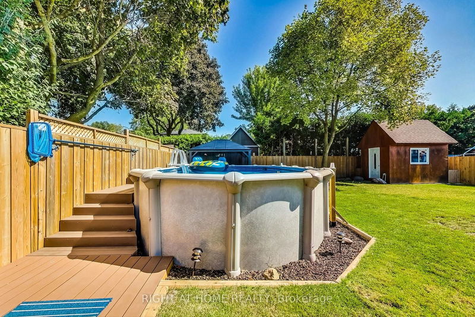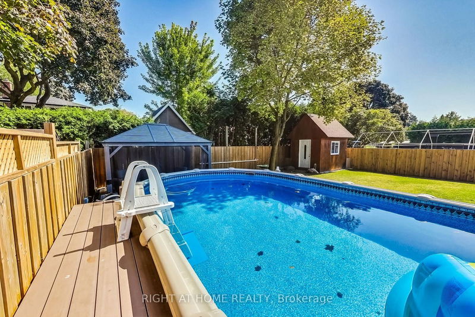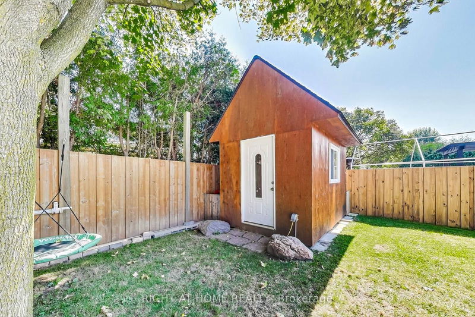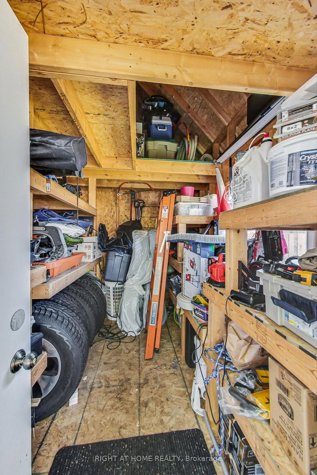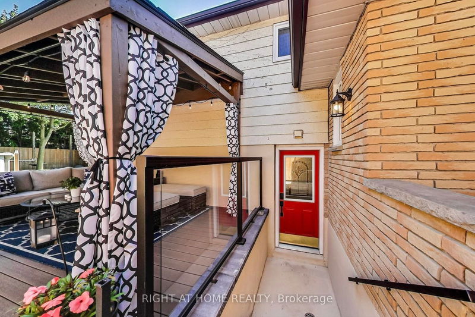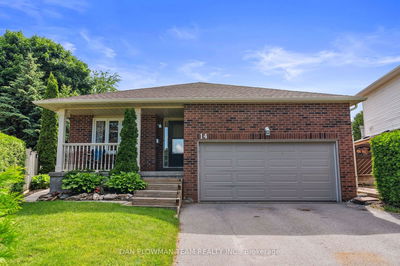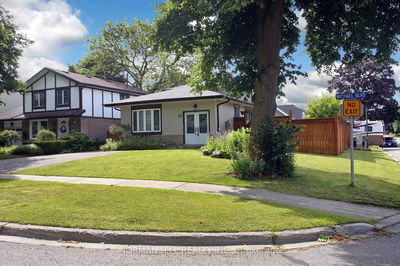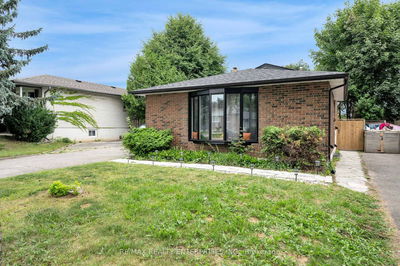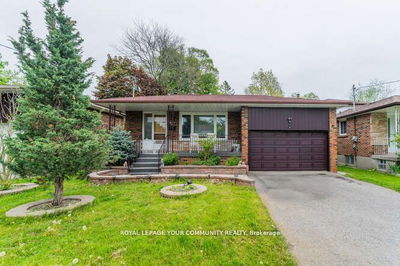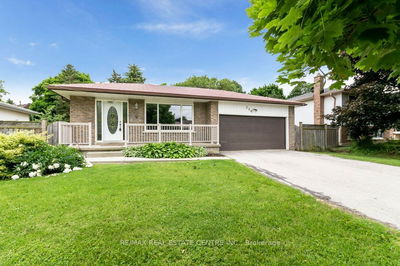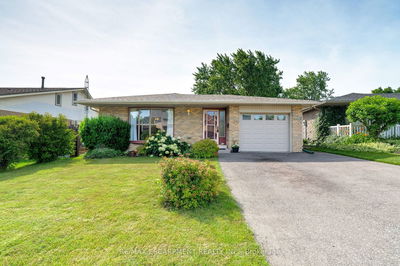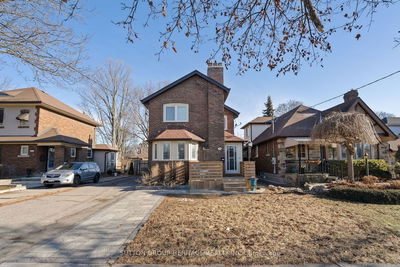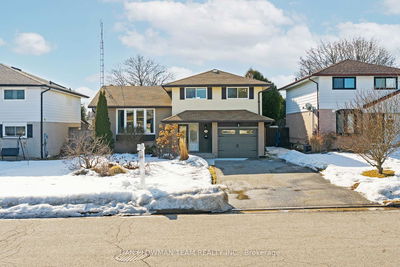This home has it all. A newly updated chef's kitchen with high-end appliances, 2 skylights for plenty of natural light, a heated garage workshop with a side entrance leading to a BBQ zone and a composite deck with glass railings. Enjoy the party-sized backyard including a removable 12x24ft pool, a Toolshed wired w/ electricity, a Gazeebo and a pergola with curtains. Use the separate entrance to the lower level for access to the washroom and media room in the finished basement. There's space for everyone with an extra large kitchen featuring a quartz countertop, including a waterfall breakfast island, Undermount sink, wine fridge, pot-filler by the stove, central vacuum with kitchen SweepVac for easy cleaning, and touchscreen fridge. Gather the entire family in the formal dining room featuring a large picture window and built-in shelves. Your new home has 4 bedrooms, 3 washrooms, a huge laundry room and plenty of storage. This home is a must see with lots of extras.
详情
- 上市时间: Friday, September 20, 2024
- 3D看房: View Virtual Tour for 1119 Mohawk Street
- 城市: Oshawa
- 社区: Centennial
- 详细地址: 1119 Mohawk Street, Oshawa, L1G 4G8, Ontario, Canada
- 客厅: Access To Garage, French Doors
- 厨房: Breakfast Bar, Skylight, Quartz Counter
- 挂盘公司: Right At Home Realty - Disclaimer: The information contained in this listing has not been verified by Right At Home Realty and should be verified by the buyer.


