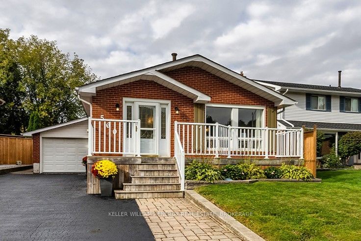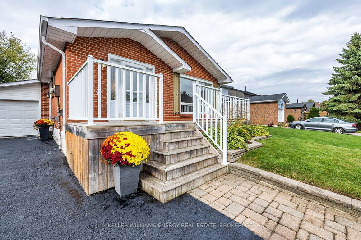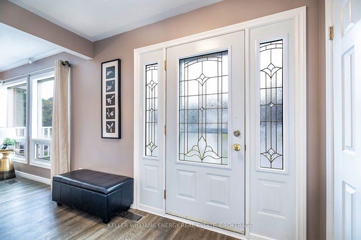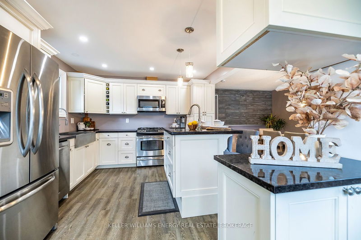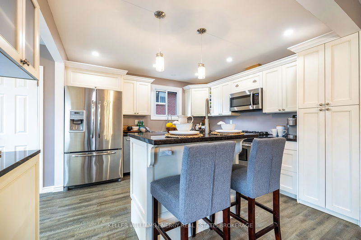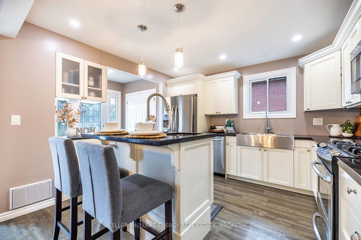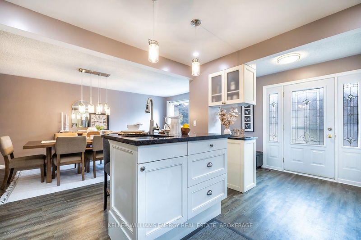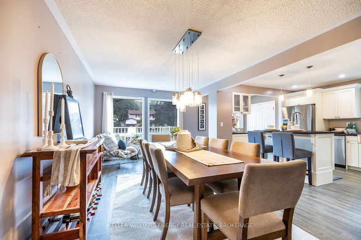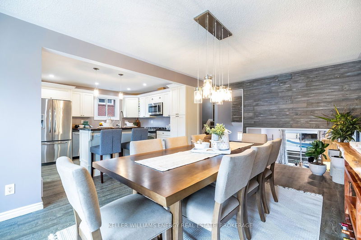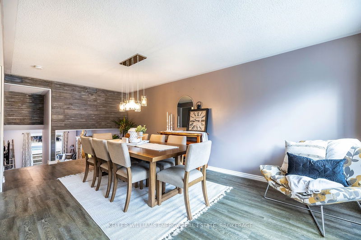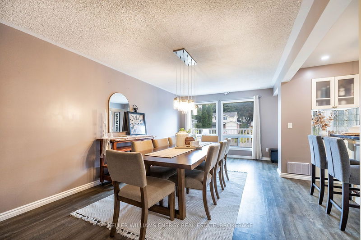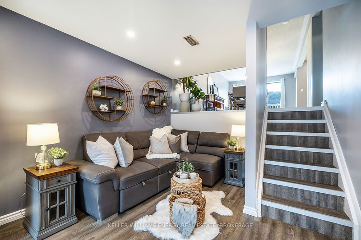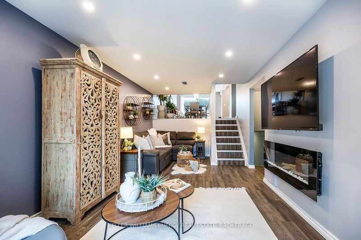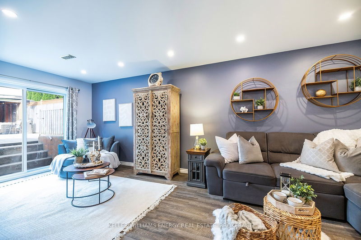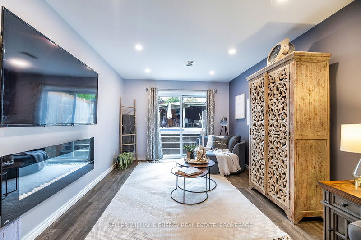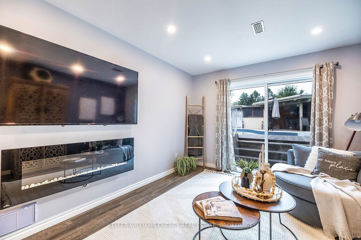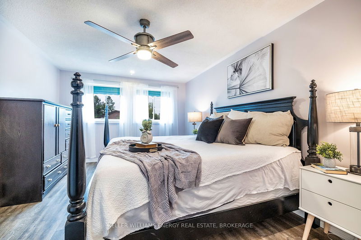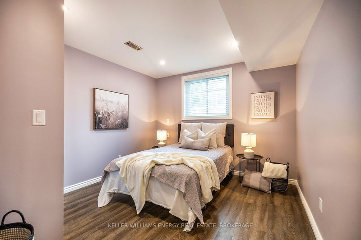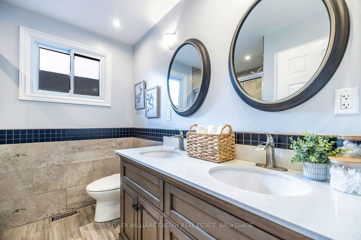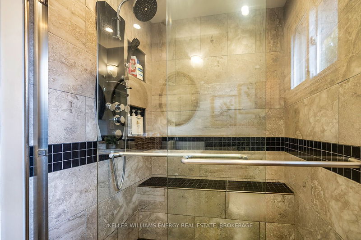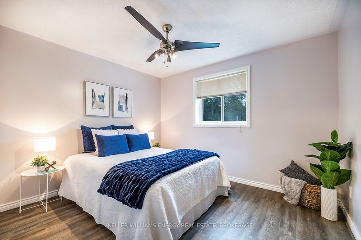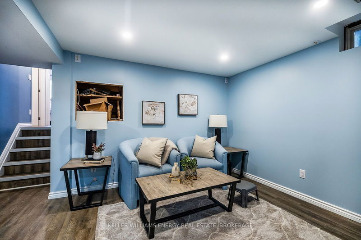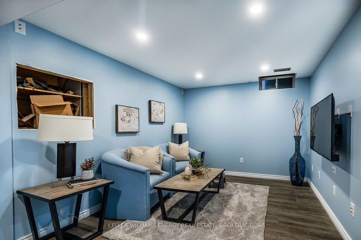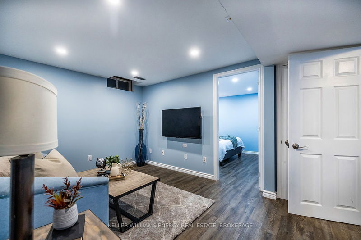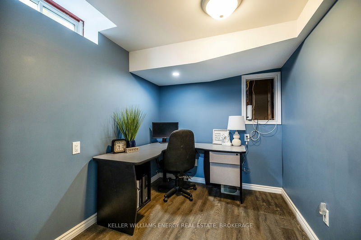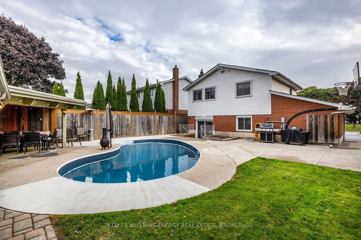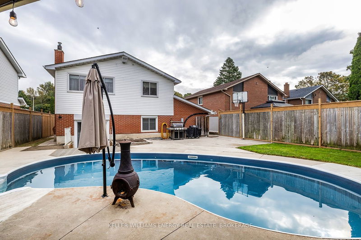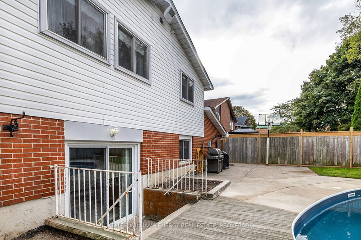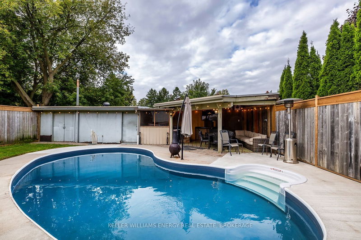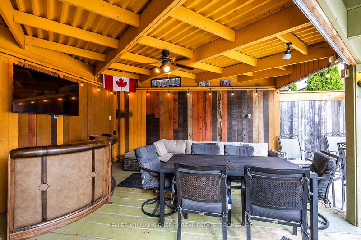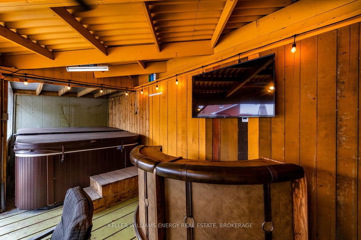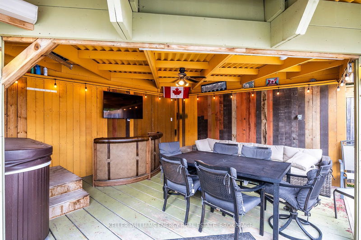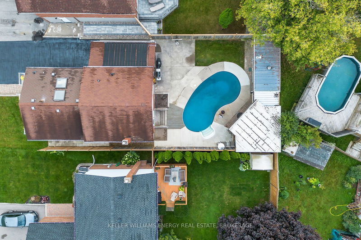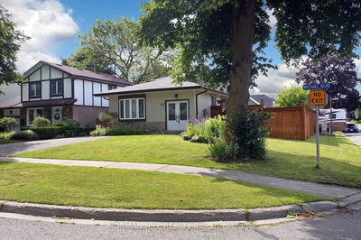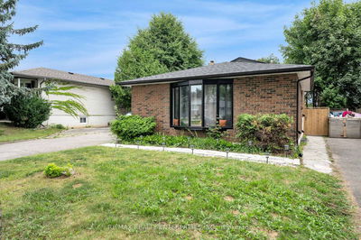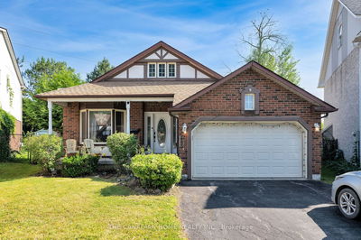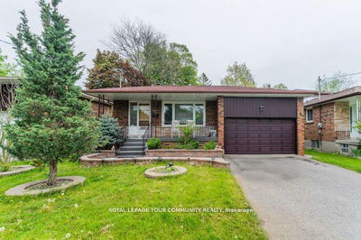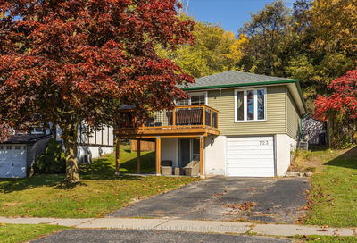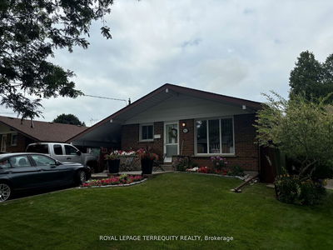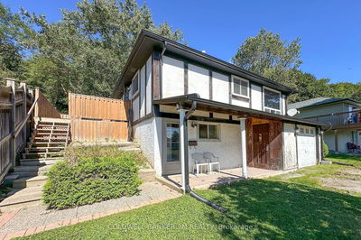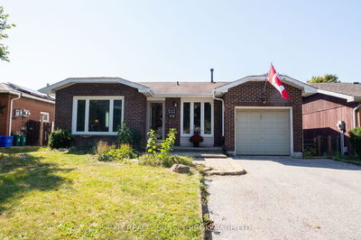Welcome to this cozy family home in the Donevan community of Oshawa! Featuring a welcoming front porch, this house invites you in to explore its ideal layout. The open-concept main floor includes a renovated kitchen that flows into the dining room, which overlooks the family room. Enjoy easy access to your backyard oasis through the walkout, where you'll find a heated inground pool with rooftop solar heating, as well as a hot tub - perfect for summer fun and relaxation! This home offers three spacious bedrooms, providing plenty of room for family members or guests. The finished basement adds extra living space with an additional room, ideal for a home office or guest room. Parking is a breeze with ample space available for multiple vehicles. This property combines everyday functionality with inviting outdoor space, making it a great choice for families. Don't miss the opportunity to make this home your own!
详情
- 上市时间: Wednesday, October 02, 2024
- 3D看房: View Virtual Tour for 560 Cherryhill Street
- 城市: Oshawa
- 社区: Donevan
- 交叉路口: Grandview St S/ Cherryhill
- 厨房: Laminate, Centre Island, Combined W/Dining
- 客厅: Laminate, O/Looks Family, Combined W/厨房
- 客厅: Combined W/Living, W/O To Pool, O/Looks Backyard
- 家庭房: Laminate
- 挂盘公司: Keller Williams Energy Real Estate, Brokerage - Disclaimer: The information contained in this listing has not been verified by Keller Williams Energy Real Estate, Brokerage and should be verified by the buyer.

