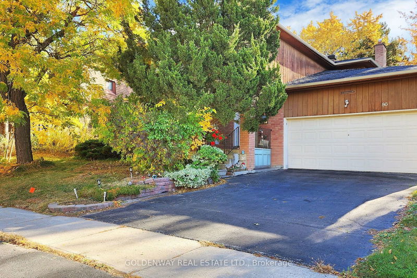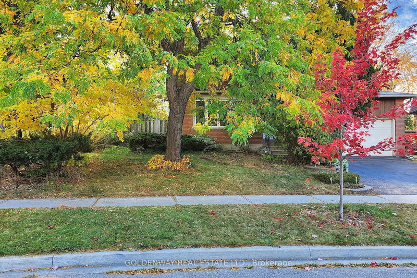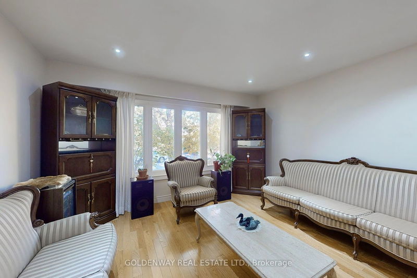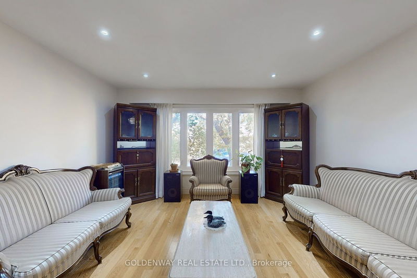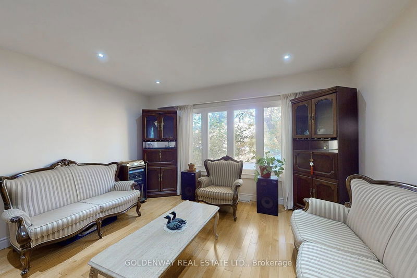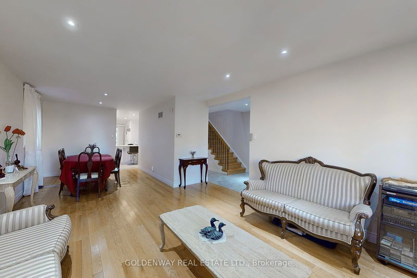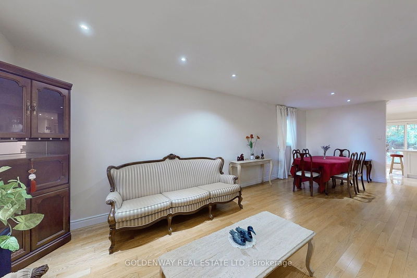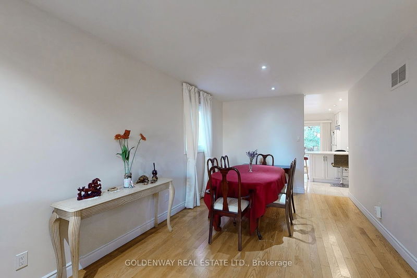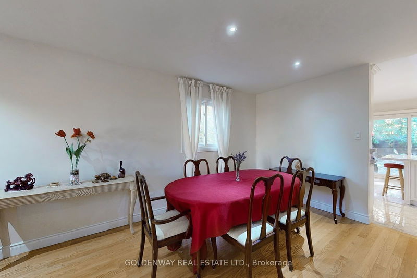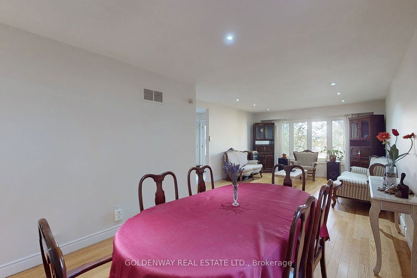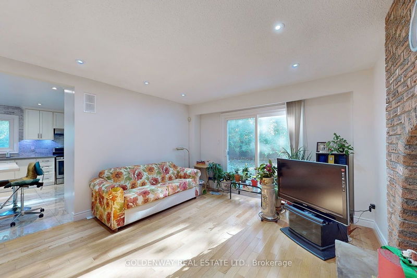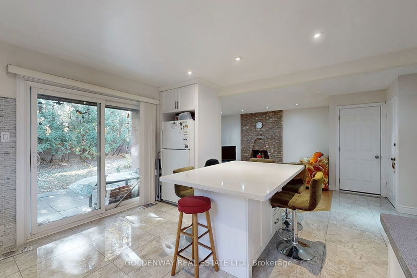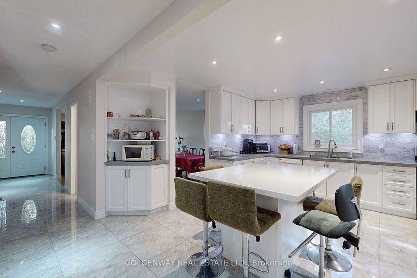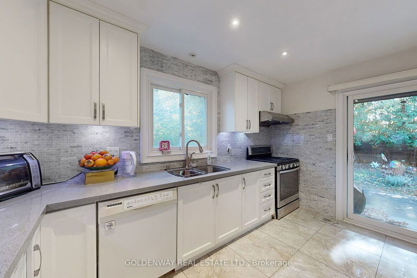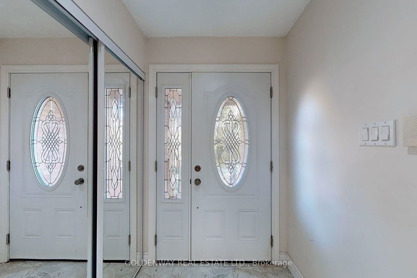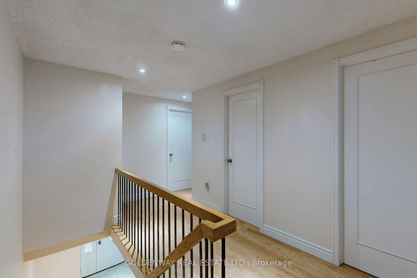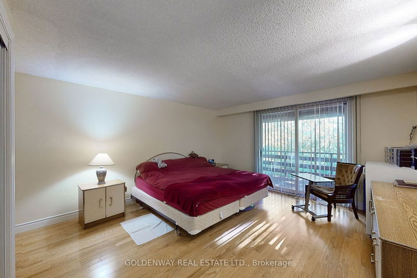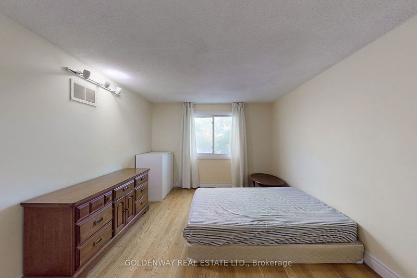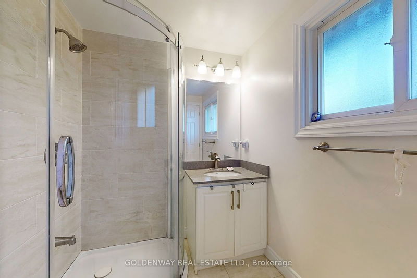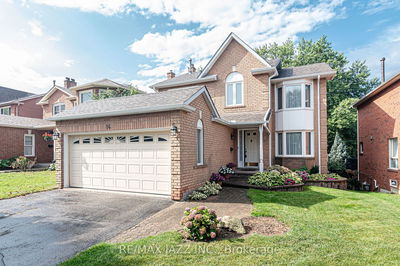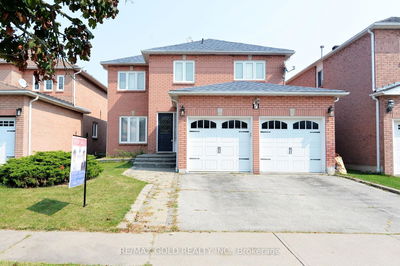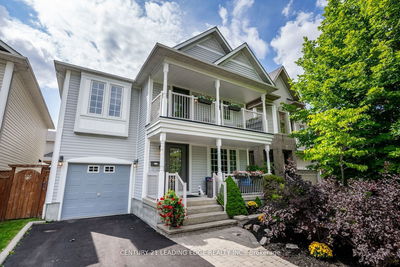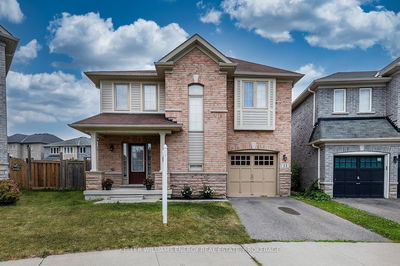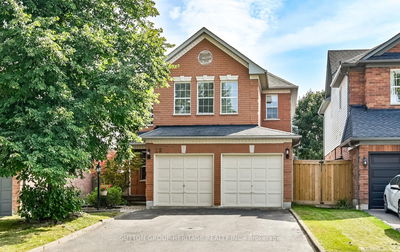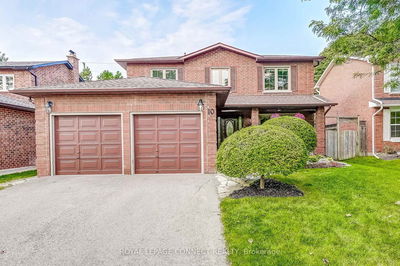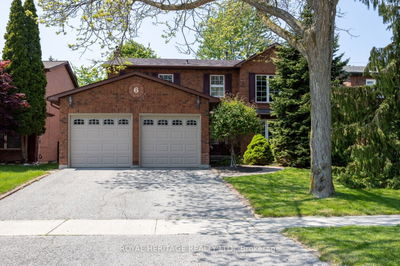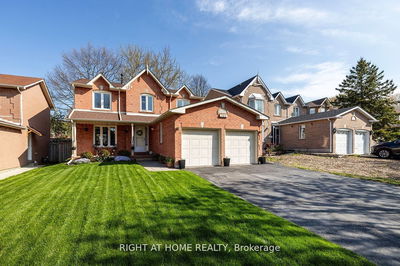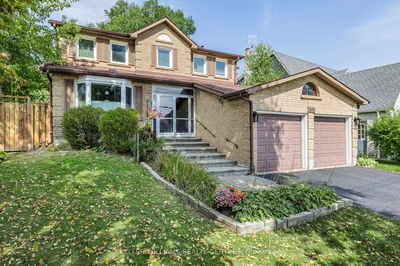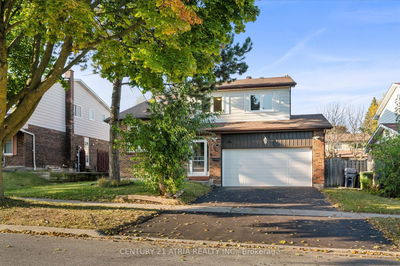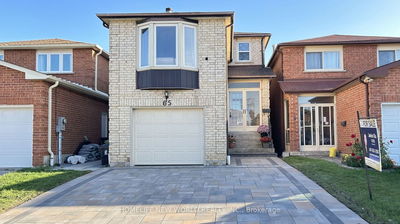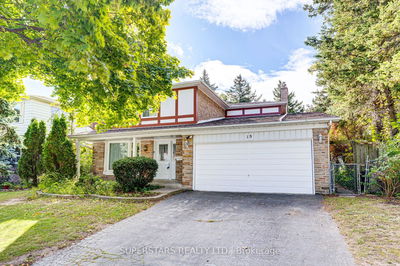In the highly sought-after North Agincourt, 86 Bushmills Drive presents an updated detached 4- bedroom home on a 46-ft wide lot. This home offers approximately 2000 square feet of improved & inviting living space, featuring plywood subfloor, hardwood floors, main floor family room & double attached car garage. It is an ideal family retreat in one of Toronto's finest neighbourhoods. This home boasts an open concept kitchen with centre island, ceramic floors and backsplash. Good size living & dining room, Large Primary bedroom with ensuite and 2 walkouts to backyard, For your convenience, there is Direct access to garage. Close proximity to 24-hr transit, shopping, parks & schools. Fantastic value. Don't miss!
详情
- 上市时间: Friday, October 25, 2024
- 3D看房: View Virtual Tour for 86 Bushmills Square
- 城市: Toronto
- 社区: Agincourt North
- 交叉路口: Brimley Avenue / Finch Avenue East
- 详细地址: 86 Bushmills Square, Toronto, M1V 1J4, Ontario, Canada
- 客厅: Hardwood Floor, Pot Lights
- 厨房: Ceramic Floor, Centre Island, Pot Lights
- 家庭房: Hardwood Floor, Walk-Out
- 挂盘公司: Goldenway Real Estate Ltd. - Disclaimer: The information contained in this listing has not been verified by Goldenway Real Estate Ltd. and should be verified by the buyer.

