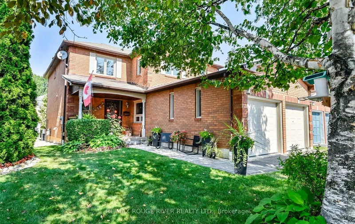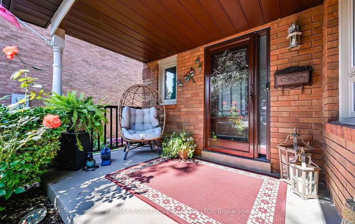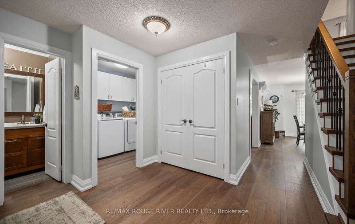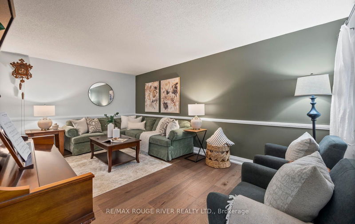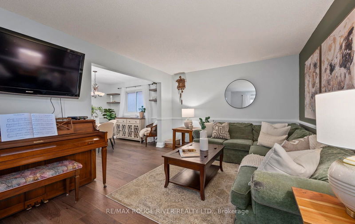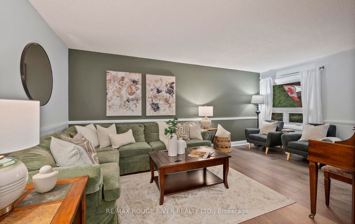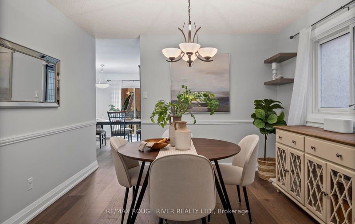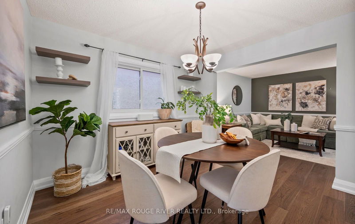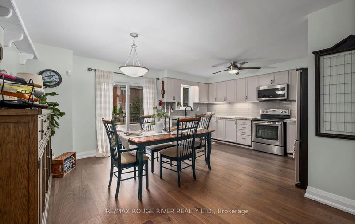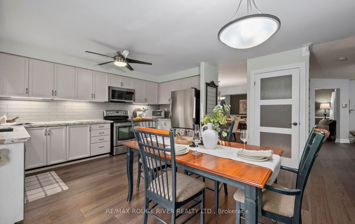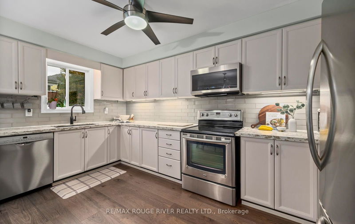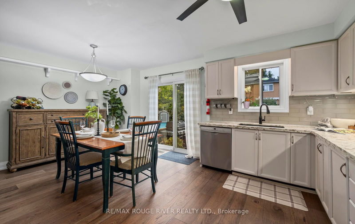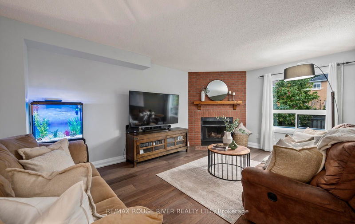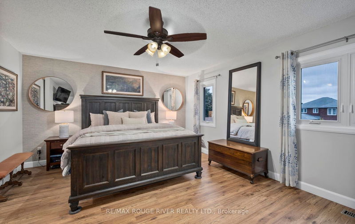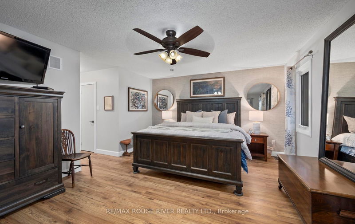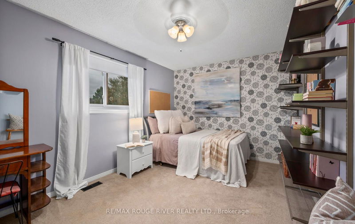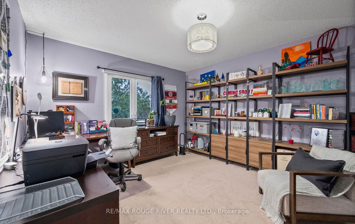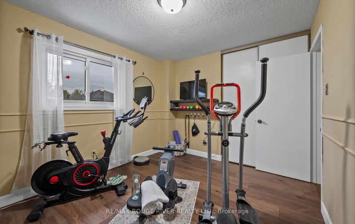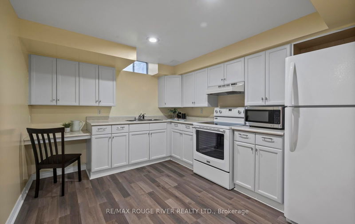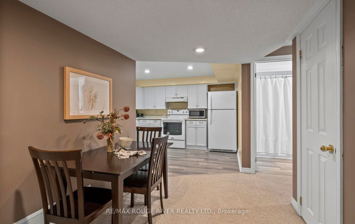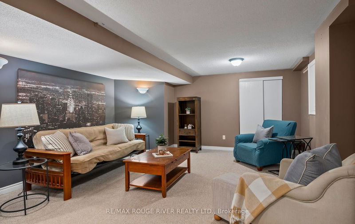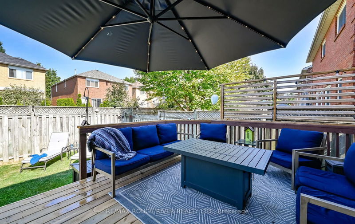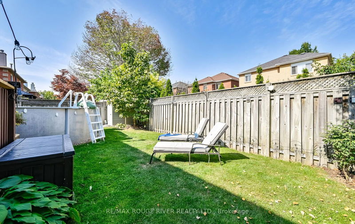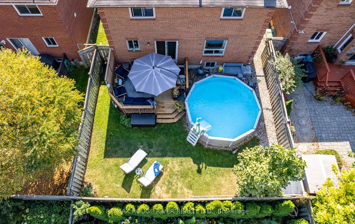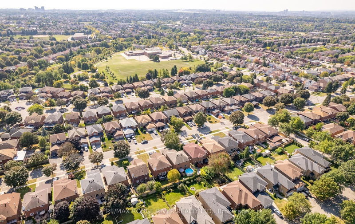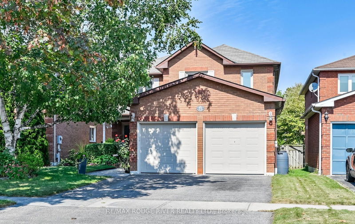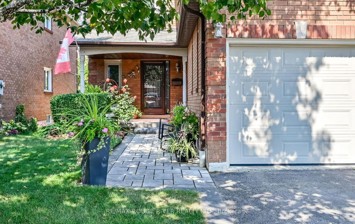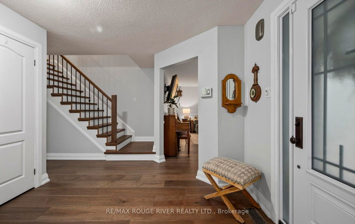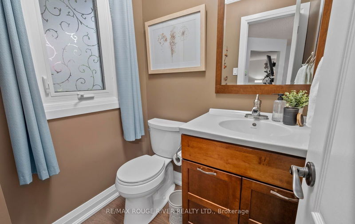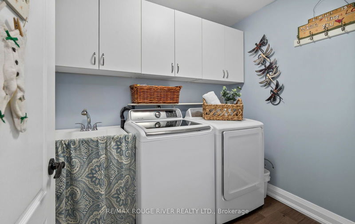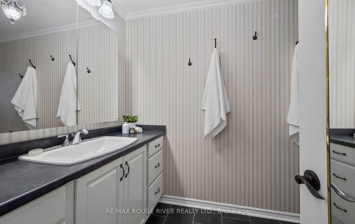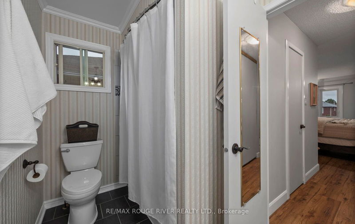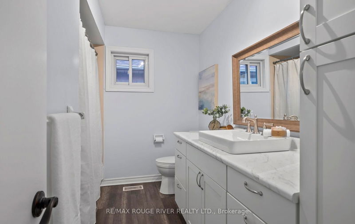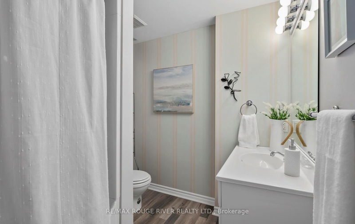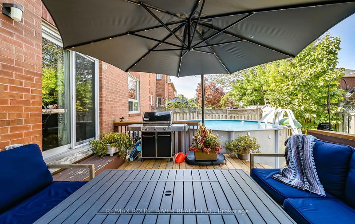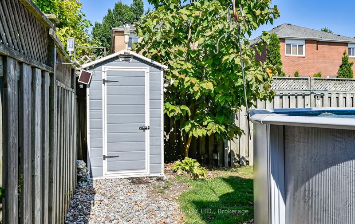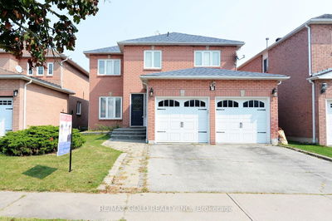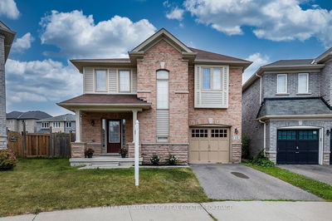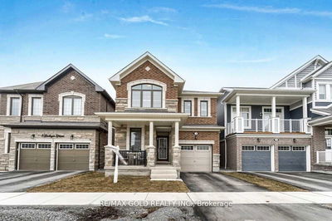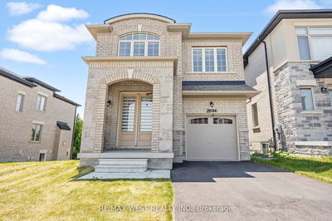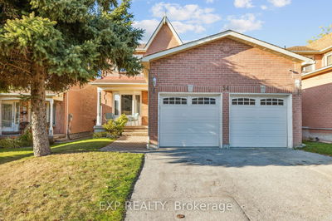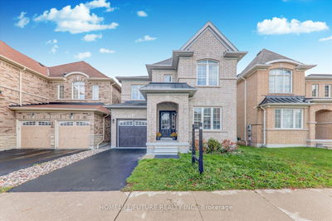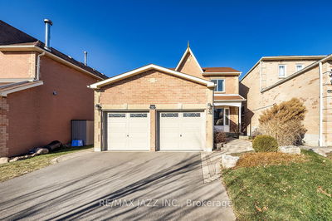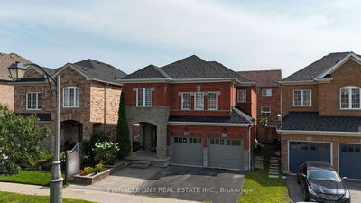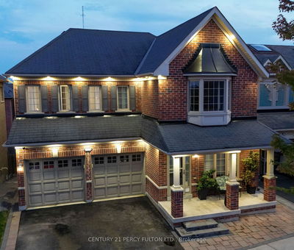Welcome to 71 Keeble Crescent in Ajax! This spacious family home is ideal for extended family, children seeking independence, or a live-in caregiver. The main and second floors offer 2,300 square feet of living space, complemented by an additional 1,000 square feet in the finished basement. The expansive family kitchen and breakfast area provide a perfect space for gathering for large family meals. The main floor offers a living, dining and family rooms and main floor laundry. Each of the large bedrooms features ample closet space with built-in organizers. The basement includes a legal in-law suite with an open-concept living room and bedroom, a well-sized kitchen with a breakfast area, and a 4-piece ensuite. Outside, you'll be greeted by a beautifully landscaped front entrance, and in the backyard, a large deck and heated above-ground pool create the perfect setting for entertaining. The home is conveniently located within walking distance to public and Catholic elementary and high schools, French immersion programs, and private Christian schools. You'll also enjoy quick access to the 401, 407, and 412 highways, as well as nearby shopping, dining, community centers, and golf courses!
详情
- 上市时间: Wednesday, September 25, 2024
- 3D看房: View Virtual Tour for 71 Keeble Crescent
- 城市: Ajax
- 社区: Central
- 交叉路口: Rossland Rd / Bennett Ave / Westney Rd
- 详细地址: 71 Keeble Crescent, Ajax, L1T 3R6, Ontario, Canada
- 客厅: Hardwood Floor, Large Window
- 厨房: Hardwood Floor, Family Size Kitchen, Quartz Counter
- 家庭房: Hardwood Floor, Fireplace, Large Window
- 厨房: Laminate, Breakfast Area
- 家庭房: Broadloom, Combined W/Br, Closet
- 挂盘公司: Re/Max Rouge River Realty Ltd. - Disclaimer: The information contained in this listing has not been verified by Re/Max Rouge River Realty Ltd. and should be verified by the buyer.

