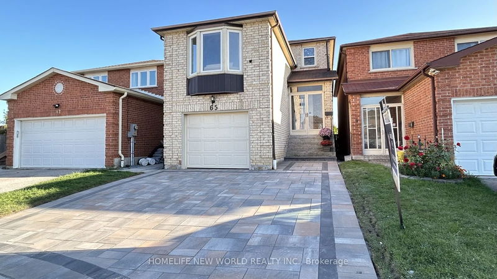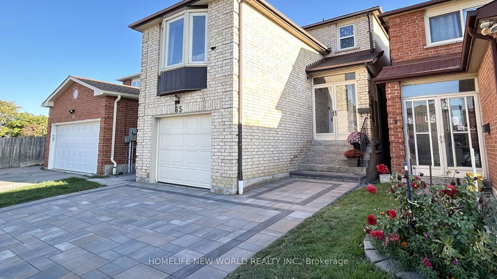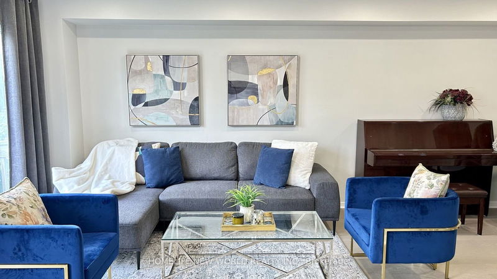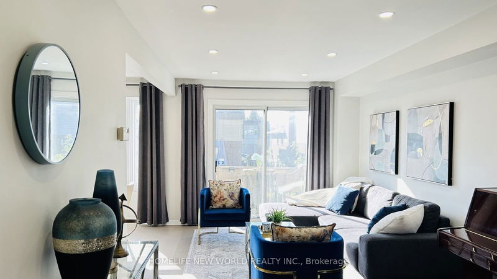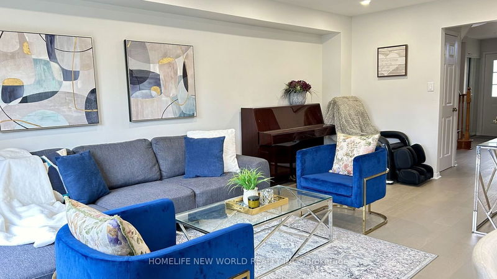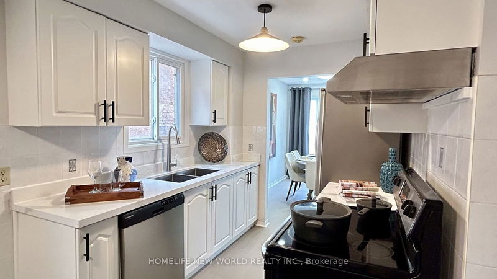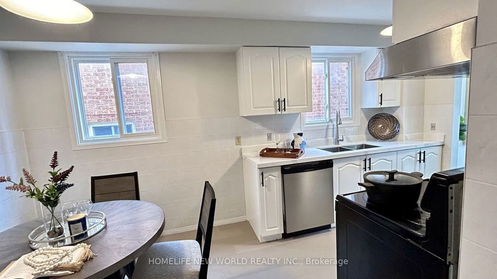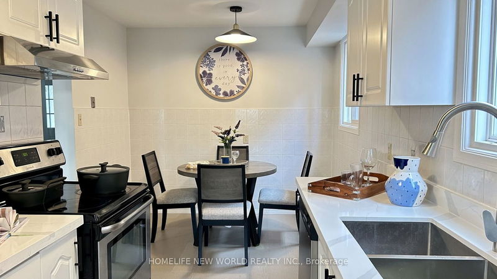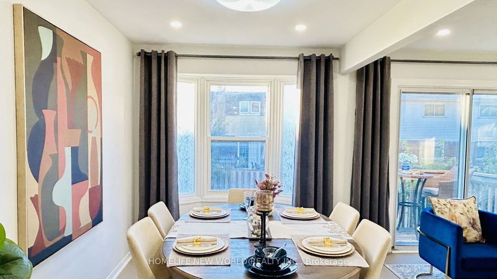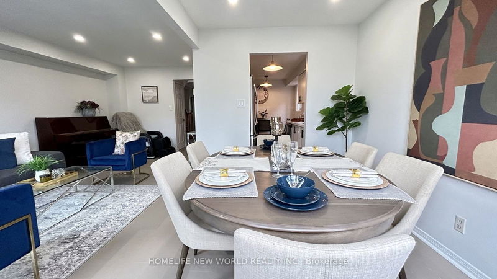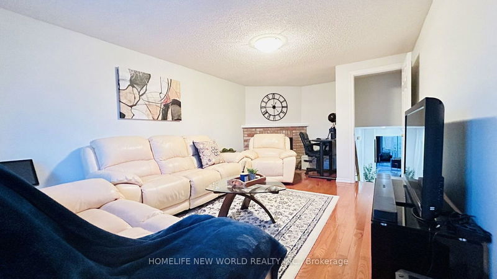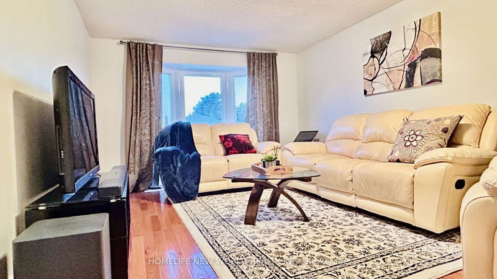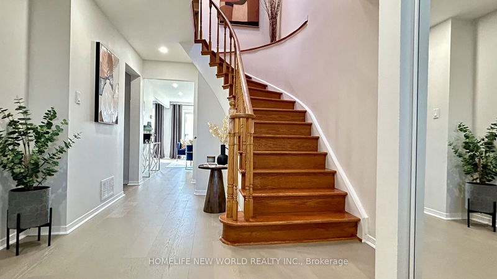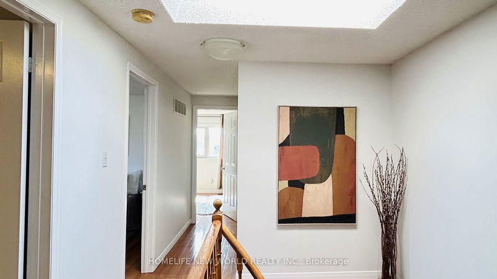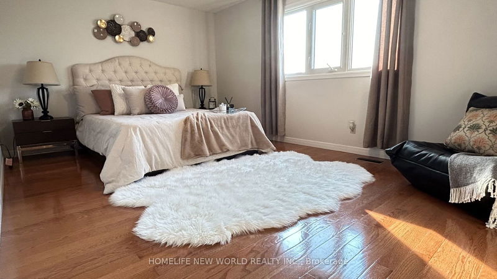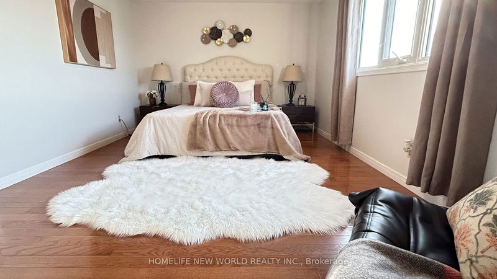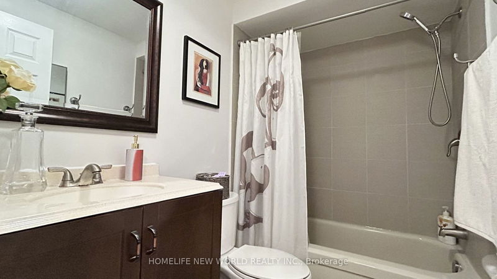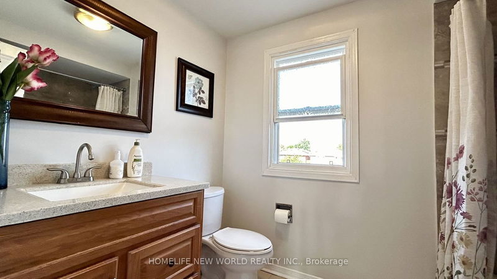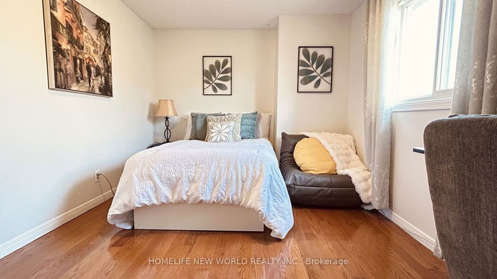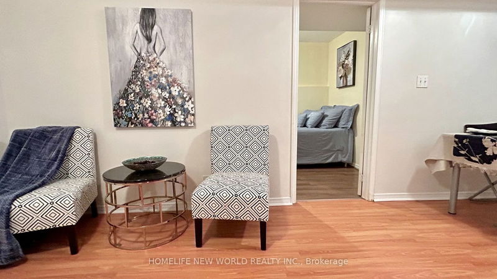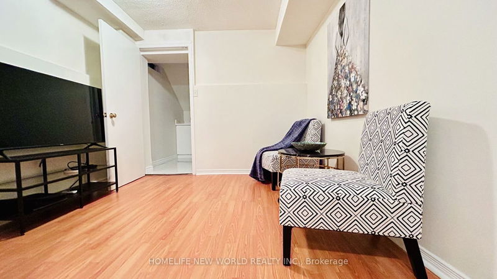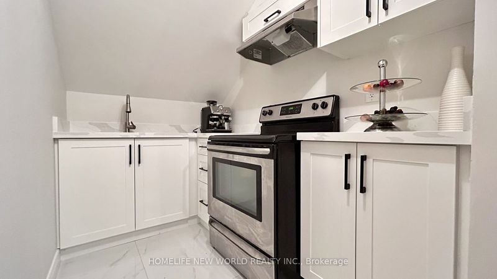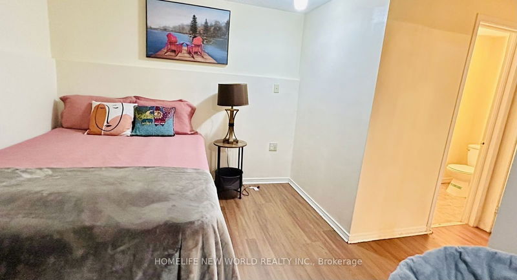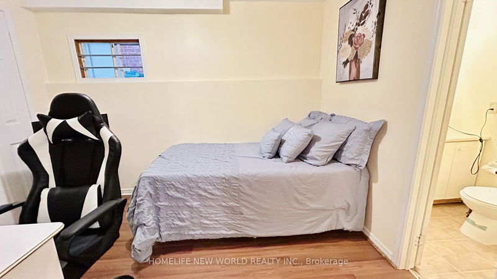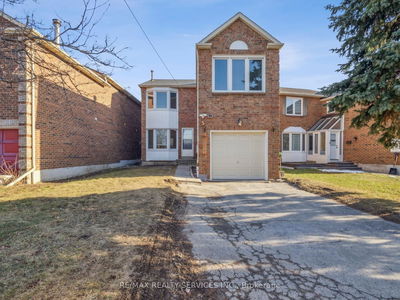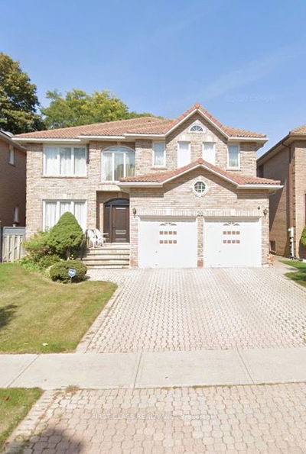Bright & Spacious Detached House In Desirable L'Amoreaux Area. This Home Is Move-In Ready With Numerous Upgrades. Main Floor Fully Renovated Recently. New Freshly Painting, New Hardwood Floor On Main Floor, New Smooth Ceiling, New Pot Lights, New Modern Kitchen With Granite Countertops And A Spacious Breakfast Area. New Interlocking. Hardwood Floor Throughout. Skylight For Ample Lighting. Large Bay Windows In Family Room & Dining Room That Allow Natural Light To Flood The Space. Family Rm Could be 4th Br. Basement Apartment With New Kitchen, Two Bedrooms With Two 3 Ensuite Bathrooms. Basement Windows Above Ground Level. No Sidewalk. Walking Distance To Schools, Parks, Supermarkets, Various Restaurants And Transportation. Close To Pacific Mall, A Community Center And Shopping Amenities. Don't Miss It!
详情
- 上市时间: Friday, October 18, 2024
- 3D看房: View Virtual Tour for 65 Fort Dearborn Drive
- 城市: Toronto
- 社区: L'Amoreaux
- 交叉路口: Kennedy / McNicoll
- 详细地址: 65 Fort Dearborn Drive, Toronto, M1V 3A6, Ontario, Canada
- 客厅: Hardwood Floor, W/O To Deck, Pot Lights
- 厨房: Granite Counter, Hardwood Floor, Eat-In Kitchen
- 厨房: Ceramic Floor, Granite Counter, Window
- 挂盘公司: Homelife New World Realty Inc. - Disclaimer: The information contained in this listing has not been verified by Homelife New World Realty Inc. and should be verified by the buyer.


