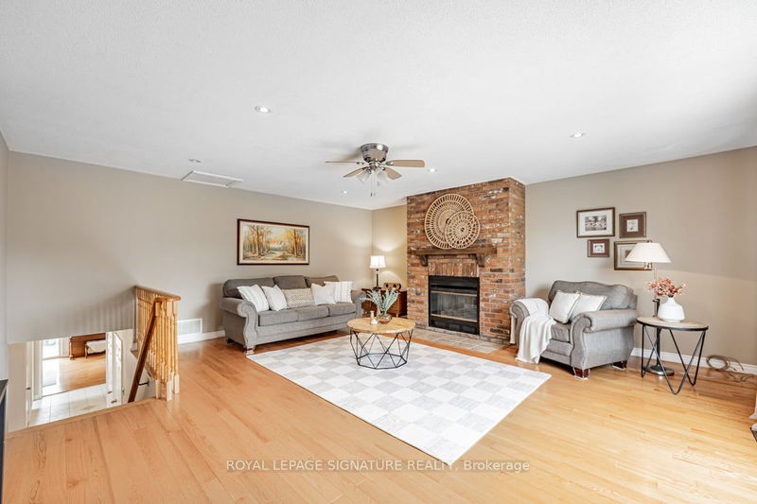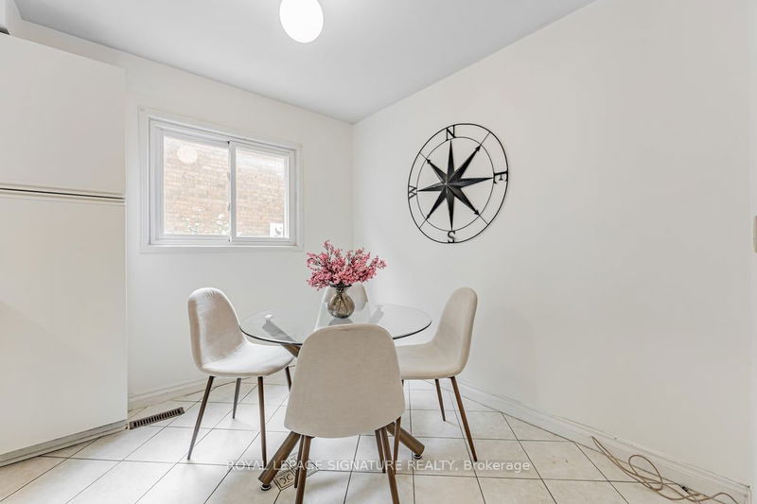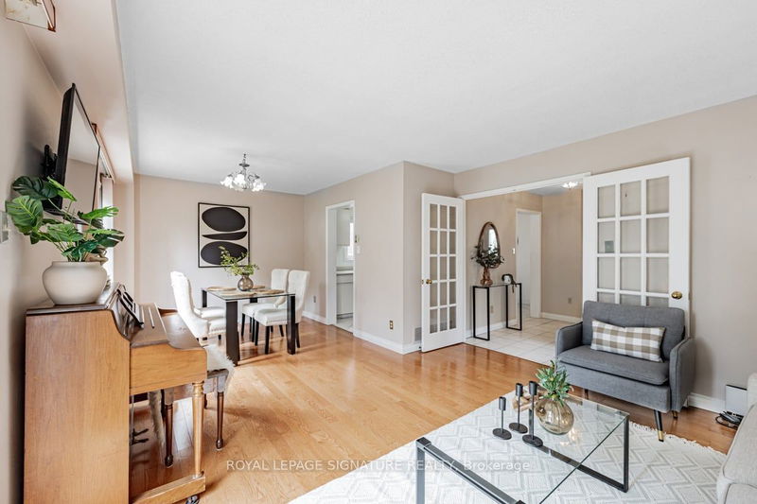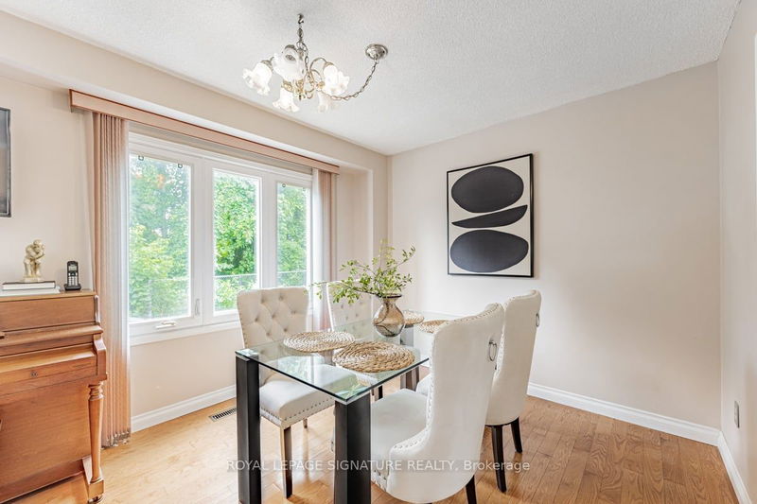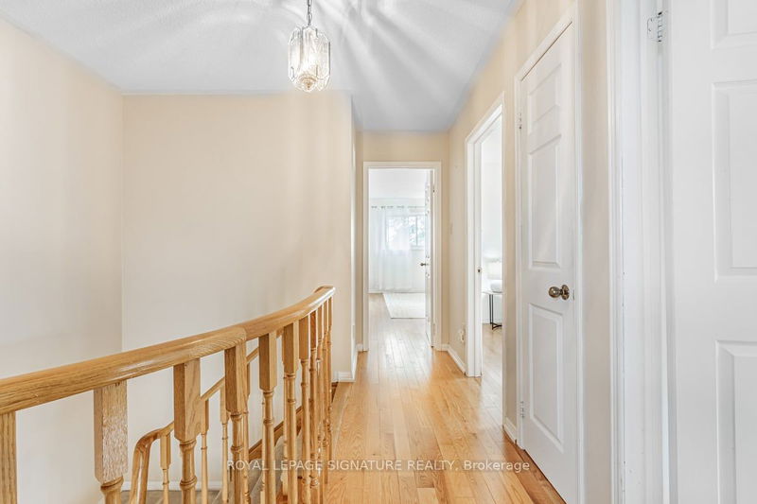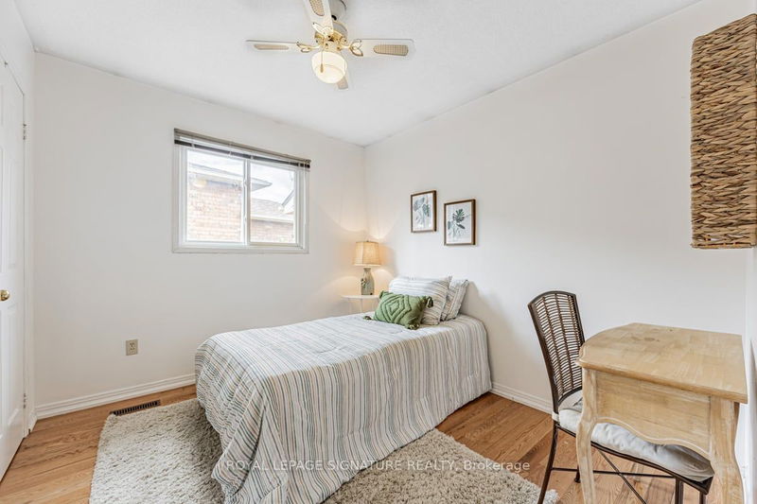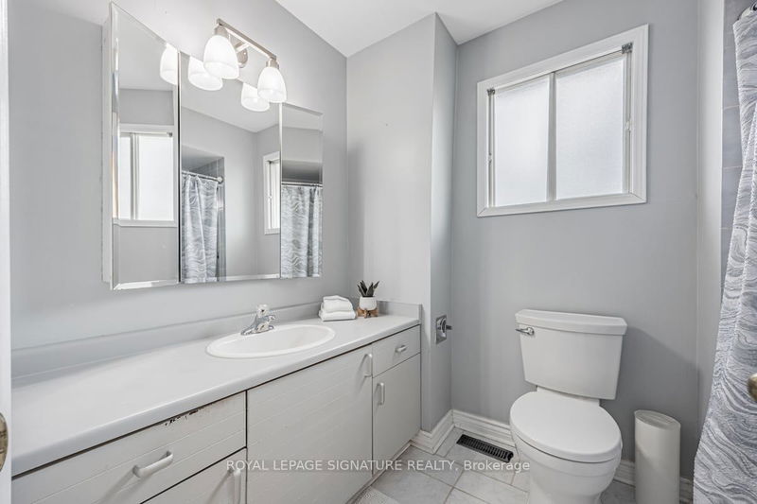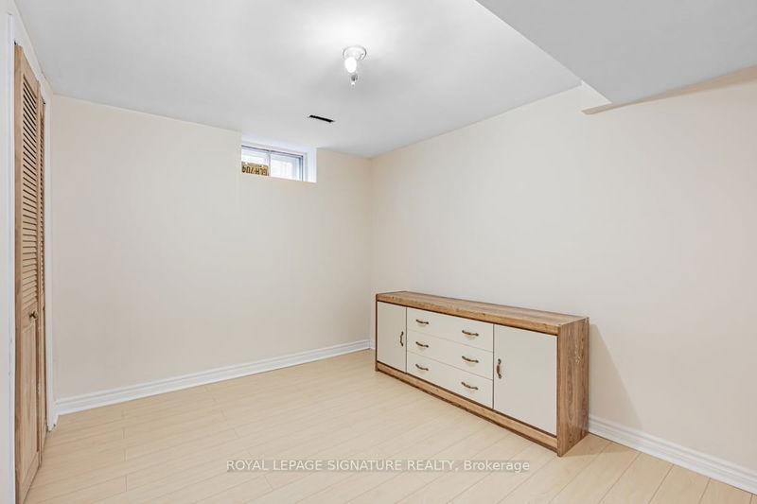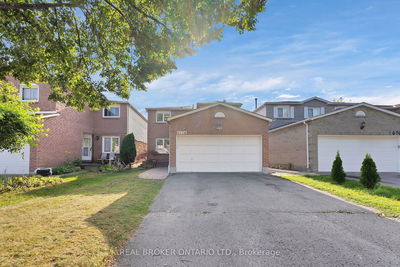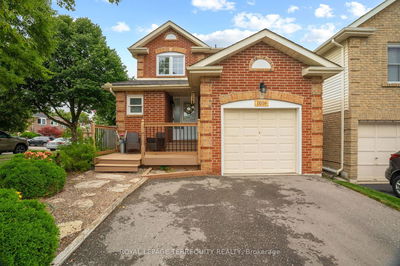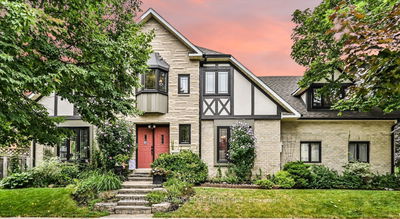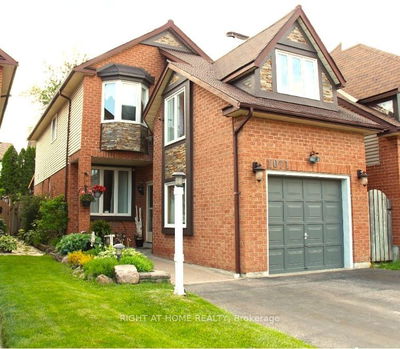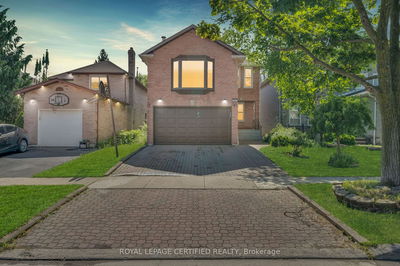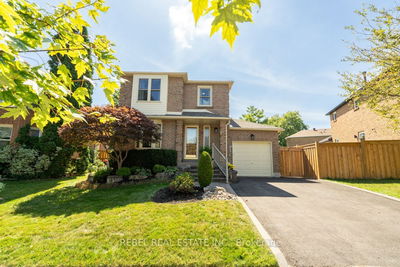Ravine lot!!! This spacious all brick detached home has lot of space for your family to grow.Hardwood floors throughout the main and second floor. Eat-in kitchen with the living and dining overlooking the ravine. The oversized family room with wood burning fireplace is the perfect place for entertaining. Finished basement includes 4th bedroom and rec room. Large mud/laundry room and built in two car garage.
详情
- 上市时间: Wednesday, August 21, 2024
- 3D看房: View Virtual Tour for 1637 Beaton Way
- 城市: Pickering
- 社区: Brock Ridge
- 交叉路口: Brock Rd and Major Oaks Rd
- 详细地址: 1637 Beaton Way, Pickering, L1X 1X8, Ontario, Canada
- 客厅: Hardwood Floor, Combined W/Dining, W/O To Deck
- 厨房: Ceramic Floor, Breakfast Area
- 家庭房: Hardwood Floor, Pot Lights
- 挂盘公司: Royal Lepage Signature Realty - Disclaimer: The information contained in this listing has not been verified by Royal Lepage Signature Realty and should be verified by the buyer.





