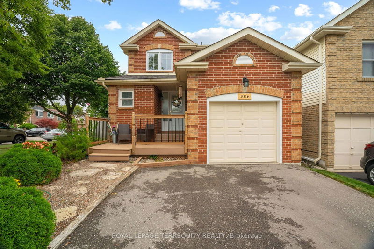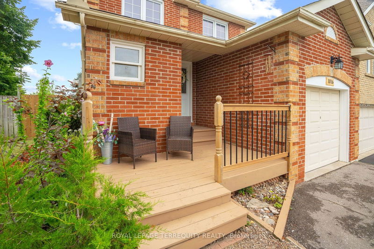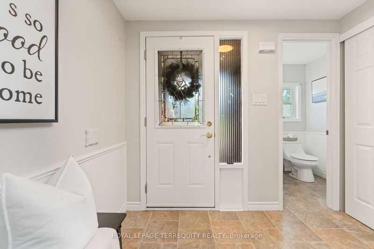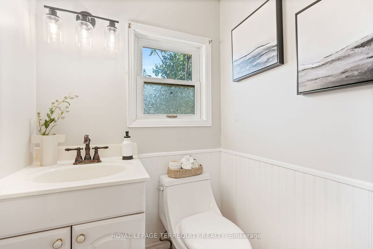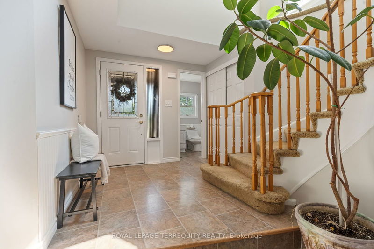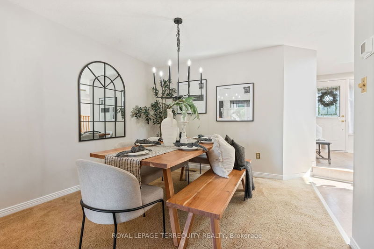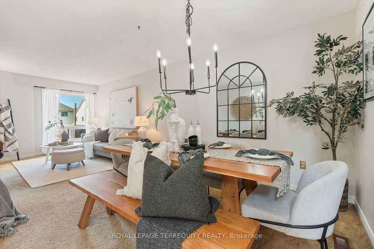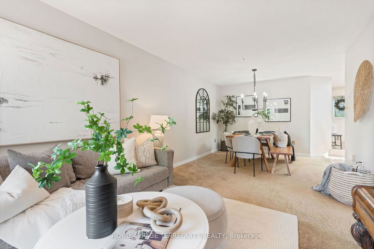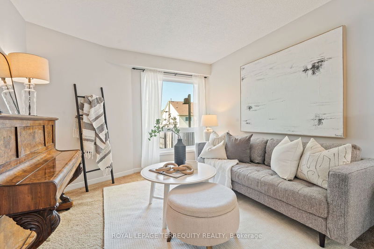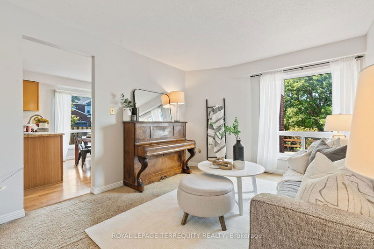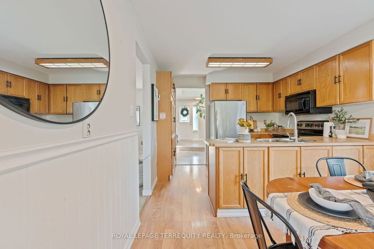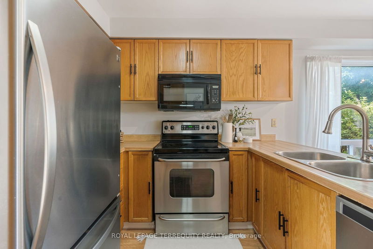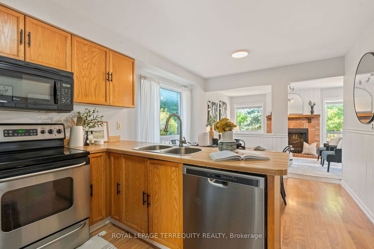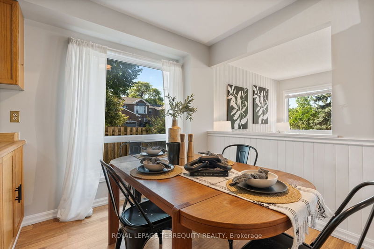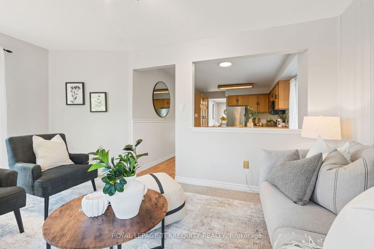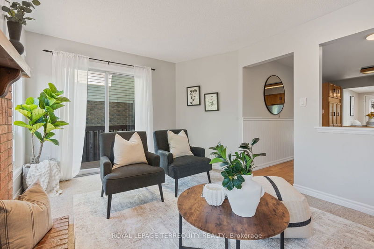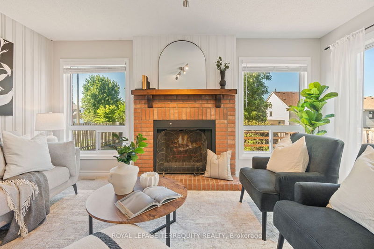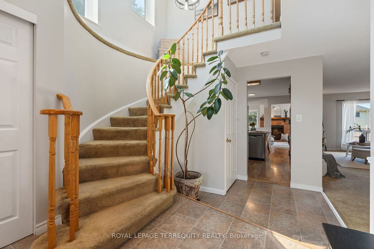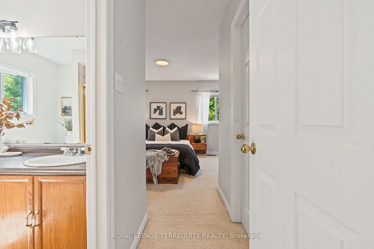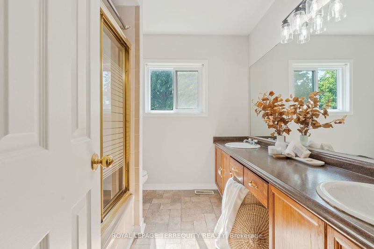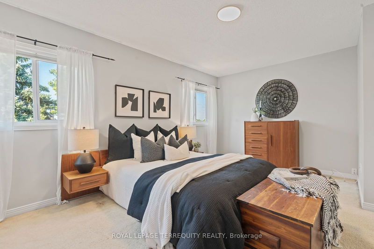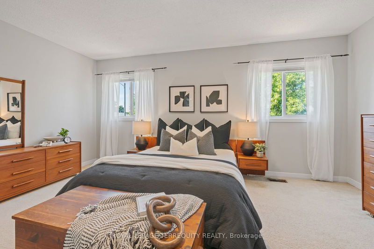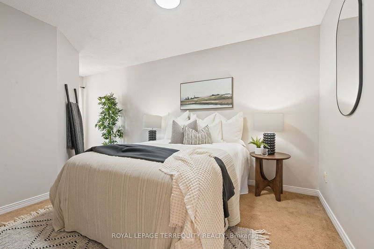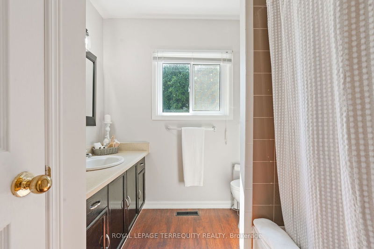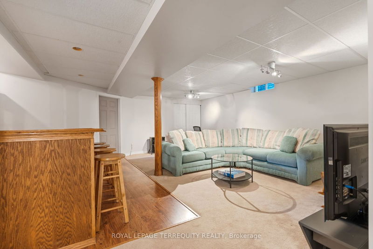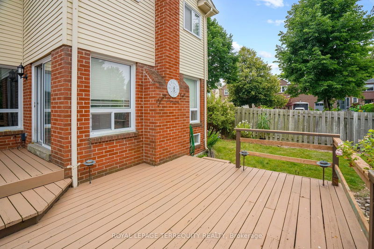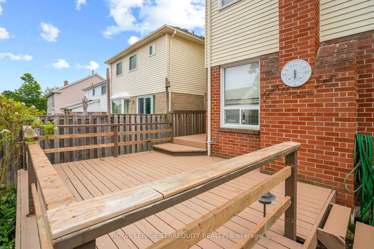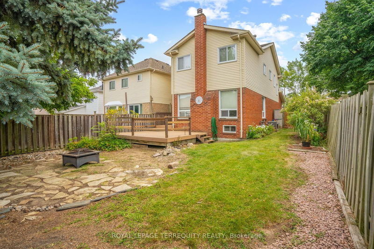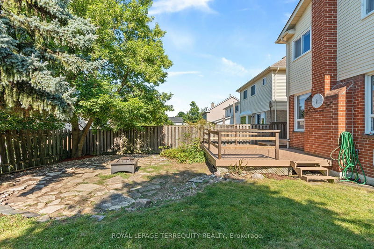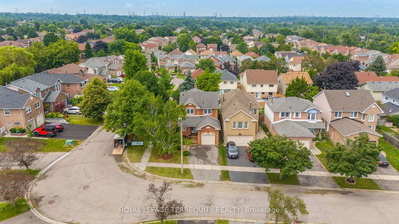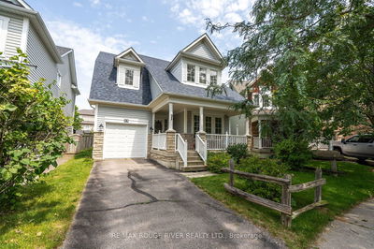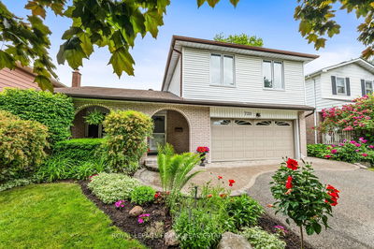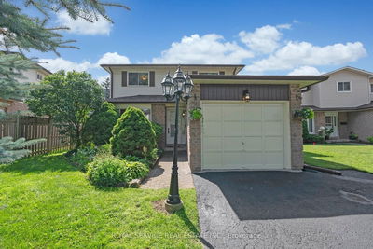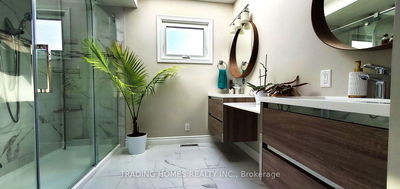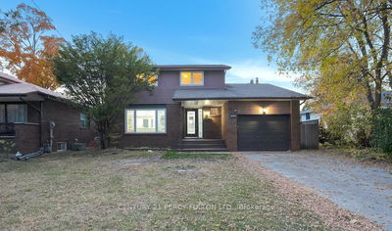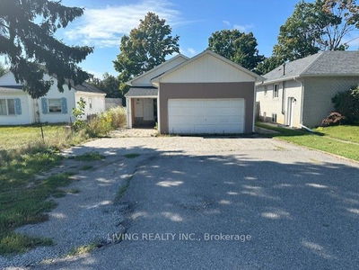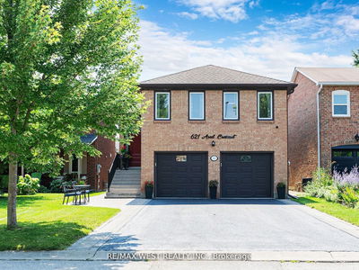This sweet, charming and angelic home located in the heart of the Liverpool Community will be sure to peak your interest! As you walk through the front door, you're greeted by a spacious, sun-filled front foyer that sets the tone for the rest of the home. The main floor boasts an open concept living and dining area designed for effortless entertaining. The spacious eat-in kitchen is perfect for cooking enthusiasts and seamlessly overlooks the charming family room that feature a wood burning fire place for those cozy cold nights. It also has a walk-out to the large back deck looking over the spacious fenced private backyard, perfect for outdoor activities and relaxation. Head upstairs to find your primary bedroom retreat with a 5 piece ensuite and walk-in closet along with two other generous sized bedrooms with double closets and large windows. Enjoy your finished basement with a open concept generous sized rec room with a wet bar and endless storage space. It's the home that carries endless memories and space for years to come!
详情
- 上市时间: Thursday, August 08, 2024
- 3D看房: View Virtual Tour for 1016 Rathmore Crescent
- 城市: Pickering
- 社区: Liverpool
- 交叉路口: Dixie Rd/Kingston Rd
- 详细地址: 1016 Rathmore Crescent, Pickering, L1V 5A1, Ontario, Canada
- 厨房: Eat-In Kitchen, Open Concept, Large Window
- 客厅: Open Concept, Broadloom, Large Window
- 家庭房: Broadloom, Fireplace, W/O To Deck
- 挂盘公司: Royal Lepage Terrequity Realty - Disclaimer: The information contained in this listing has not been verified by Royal Lepage Terrequity Realty and should be verified by the buyer.

