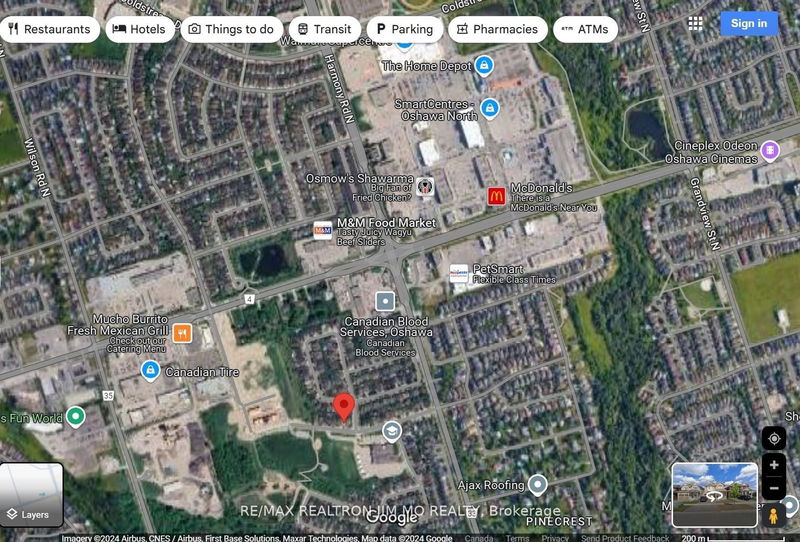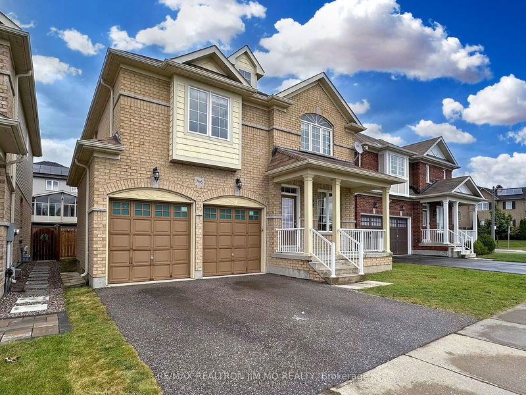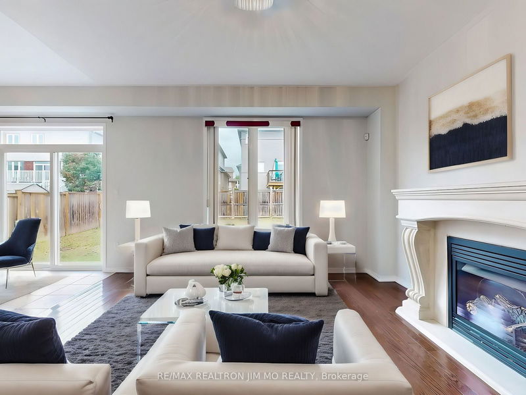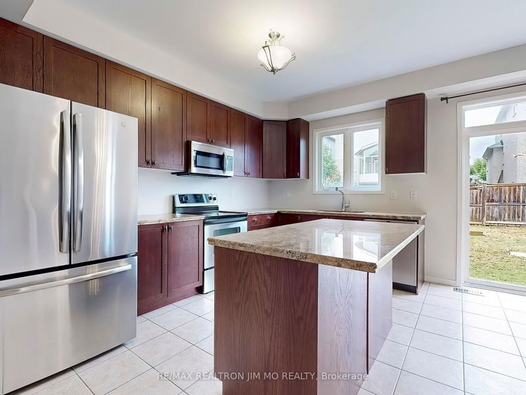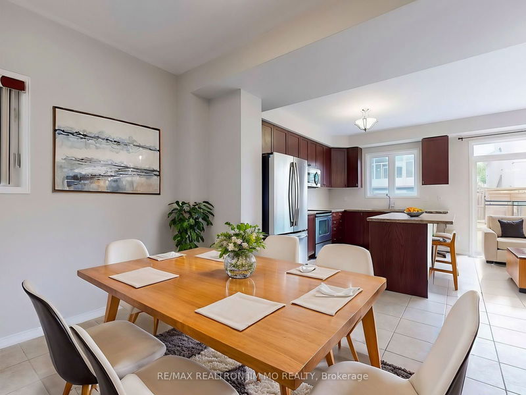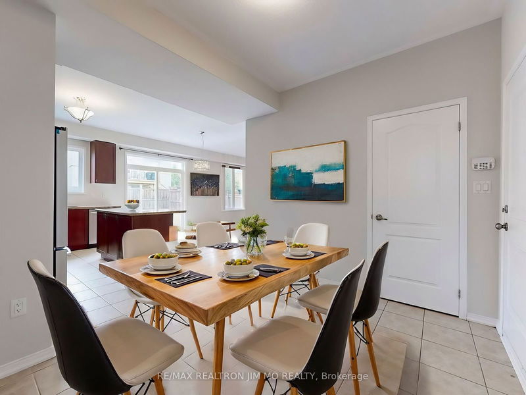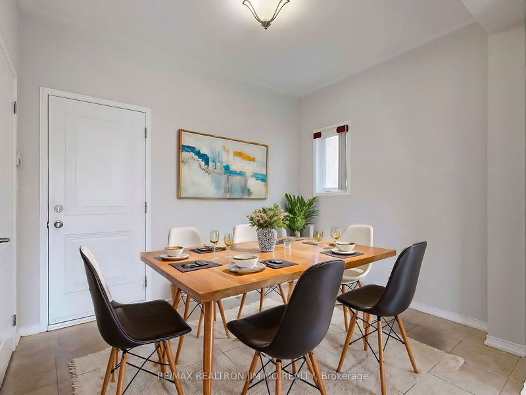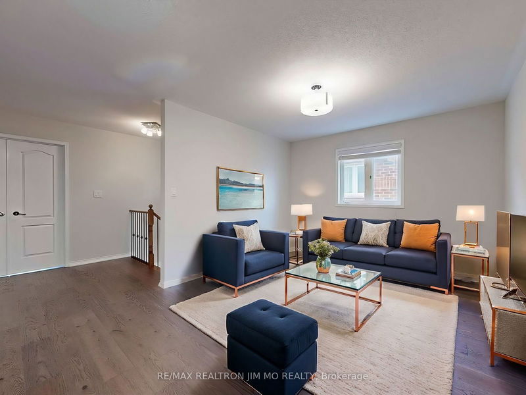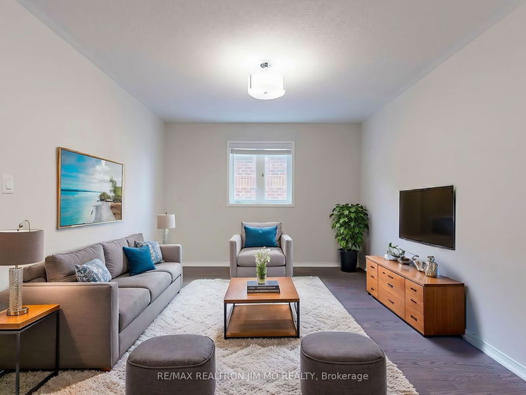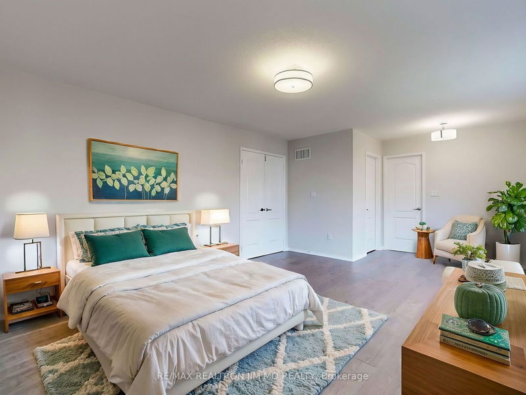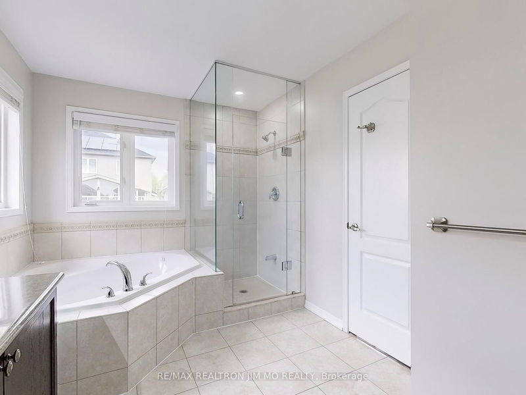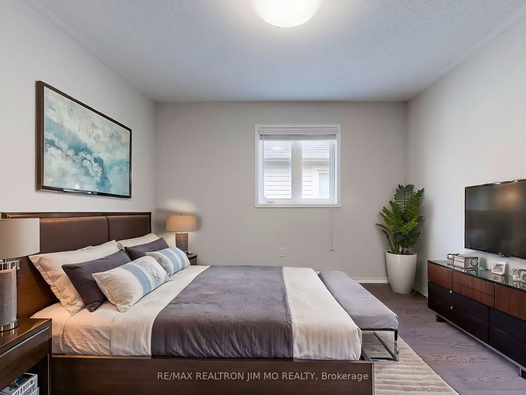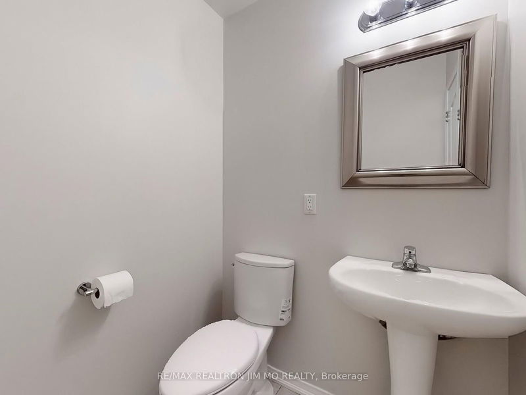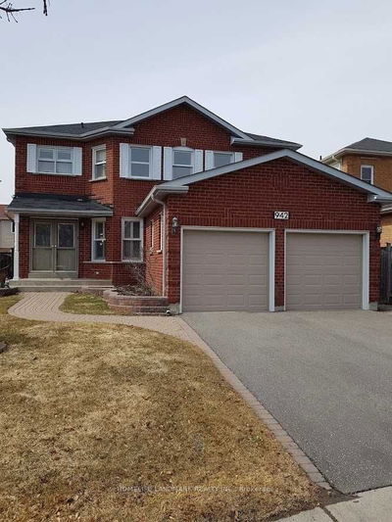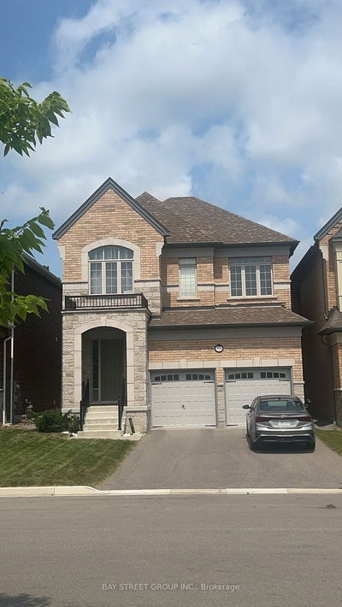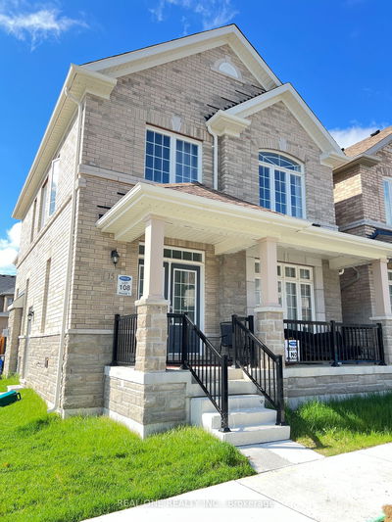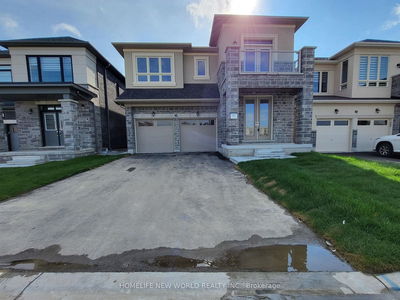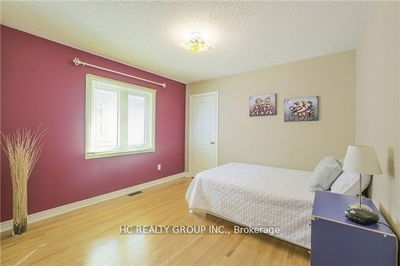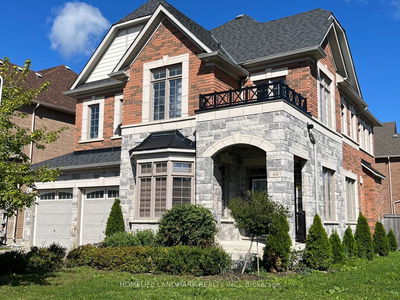Welcome to 766 Grand Ridge Ave, All Brick Double Garage Detached House Located In Heart Of Oshawa. Family Oriented Neighbourhood Quiet & Friendly! 4+1 BR Spacious & Cozy Layout Filled W/ Spectacular Sun Lights. Open Concept Main Floor W/ 9' Ceilings! Family Room Large Window & Gas Fireplace. Over-Sized Kitchen W/ Central Island, Granite C/T & S/S Appl. Breakfast Area W/O To Fenced Backyard. Direct Access To Garage W/ Auto Grg Opener & Remotes. Large Open Space On 2nd Floor Be Used As An Extra Family Rm or Office or Entertainment Area. South Exposure Overlooks St.Joseph Catholic School & Treed Park. Very Convenient Location, Close To Elementary & High Schools. Steps To Smart Centre Home Depot, Best Buy, McDonalds, Many Restaurants & Shops & Banks. Close To Tim Hortons, Grocery Store, Gas Stations. * Virtual Staging For Illustration Purpose Only!
详情
- 上市时间: Tuesday, October 22, 2024
- 3D看房: View Virtual Tour for 766 Grand Ridge Avenue
- 城市: Oshawa
- 社区: Pinecrest
- 交叉路口: SW. Of Taunton & Harmony
- 详细地址: 766 Grand Ridge Avenue, Oshawa, L1K 2M5, Ontario, Canada
- 客厅: Hardwood Floor, Picture Window, O/Looks Park
- 家庭房: Hardwood Floor, Gas Fireplace, Large Window
- 厨房: Centre Island, Granite Counter, Stainless Steel Appl
- 挂盘公司: Re/Max Realtron Jim Mo Realty - Disclaimer: The information contained in this listing has not been verified by Re/Max Realtron Jim Mo Realty and should be verified by the buyer.


