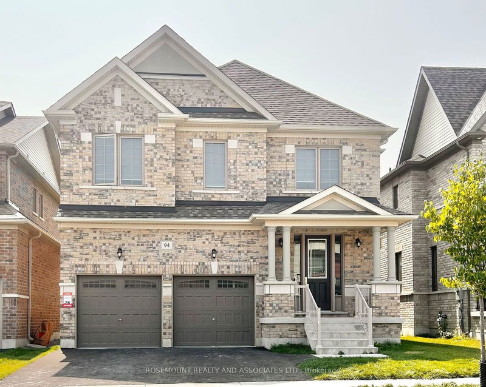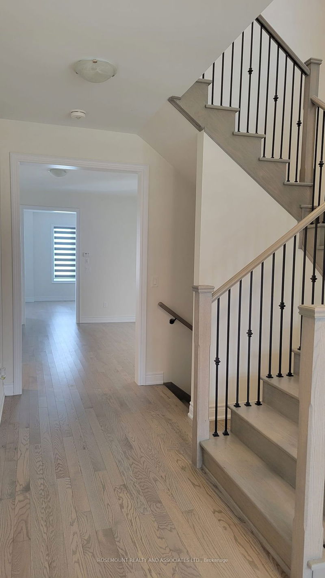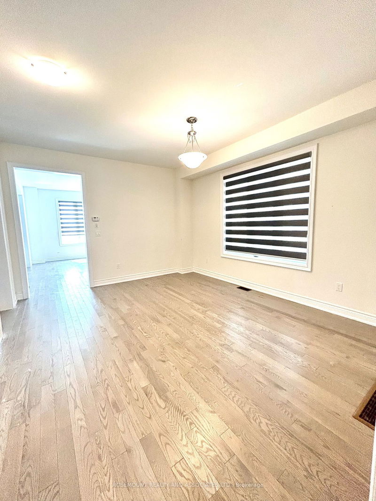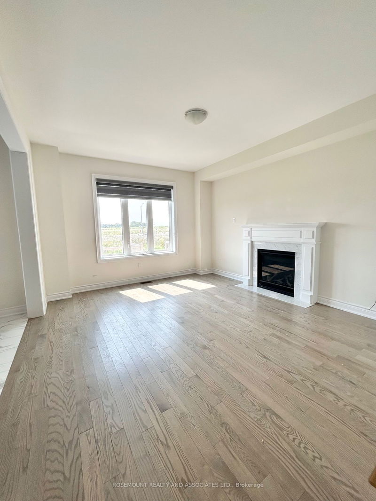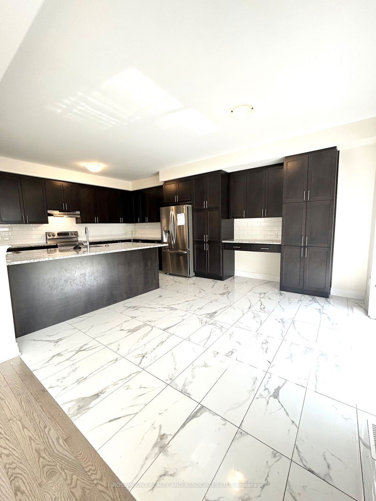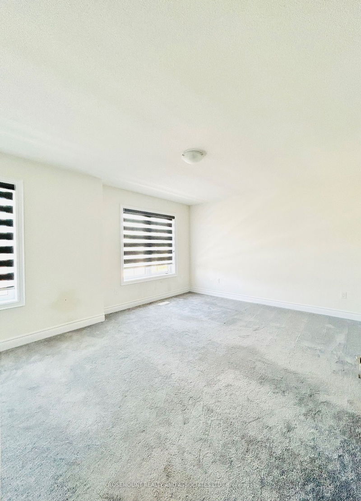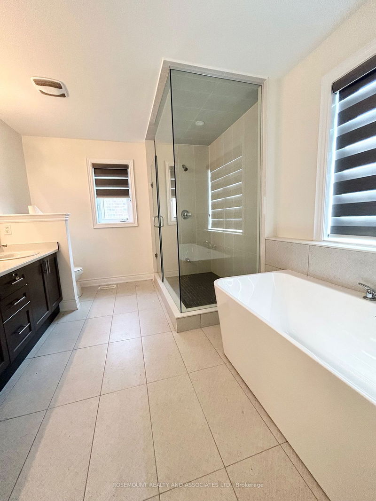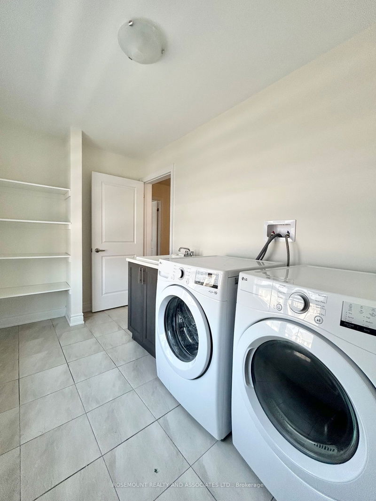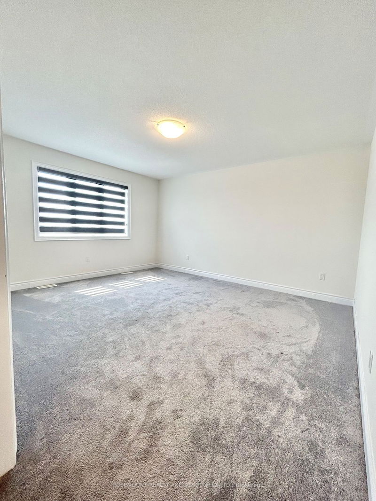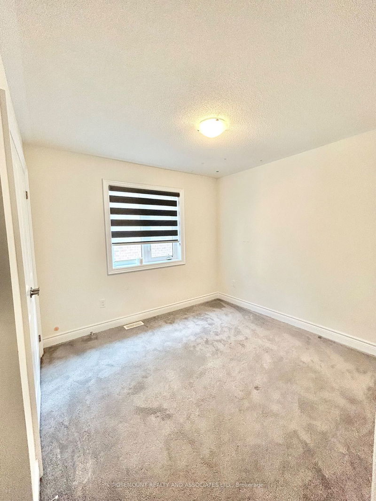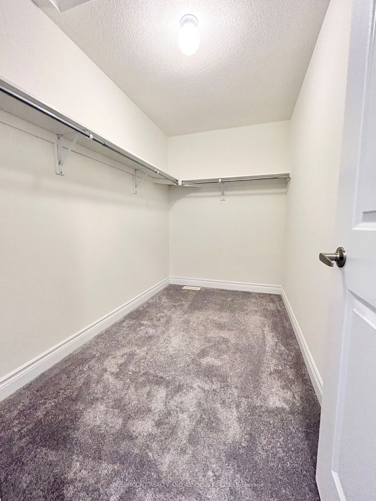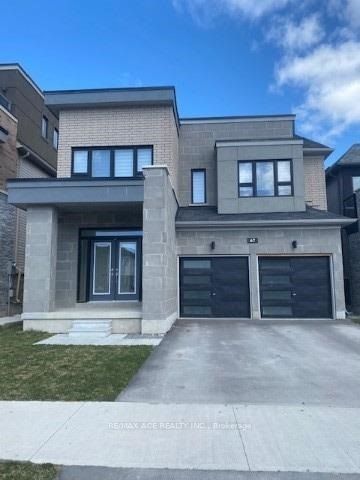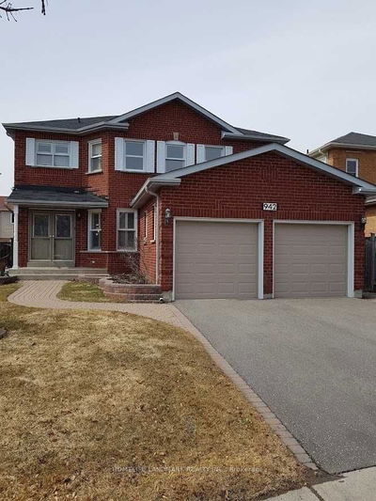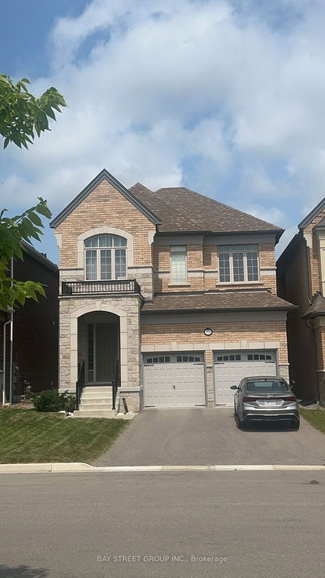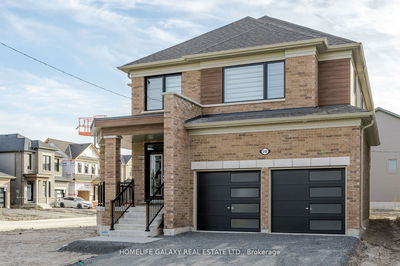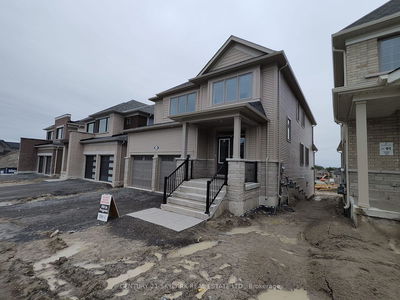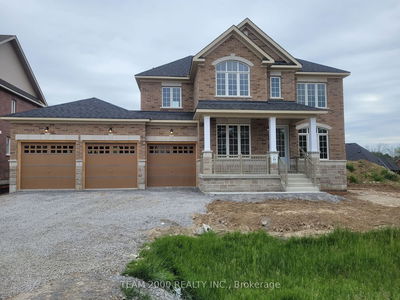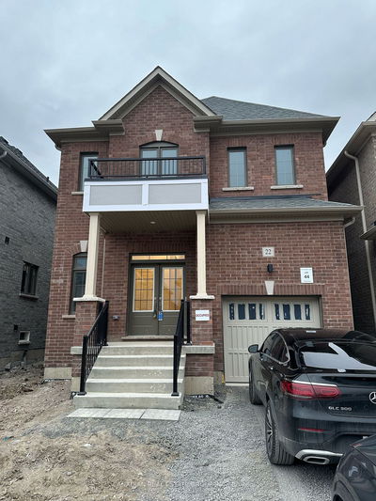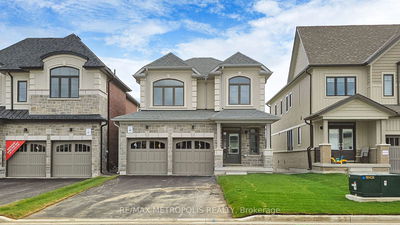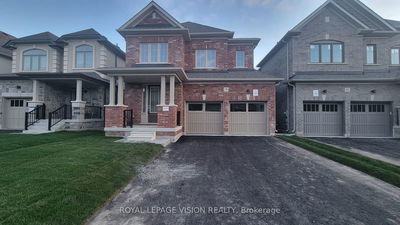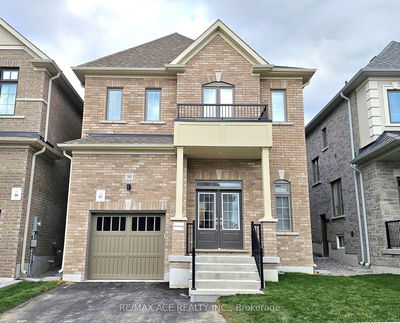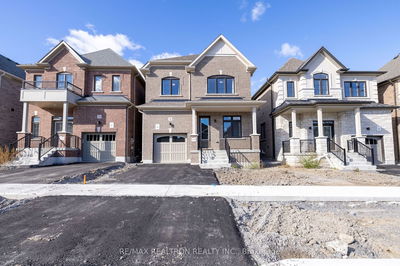Stunning 4 Bedroom & 3.5 Bathroom Home Located In The Highly Desirable Newcastle Community. Open Concept And Spacious 2650 Sqft Of Living Space. Large Family Kitchen With Extended Kitchen Cabinets, Granite Countertops And Many More Custom Builder Upgrades. Located Right Off Of Highway 2, Minutes Away From Highway 401 & 115, Close To Schools, Grocery, Places Of Worship And Many More.
详情
- 上市时间: Monday, September 09, 2024
- 城市: Clarington
- 社区: Newcastle
- 交叉路口: King St/Pedwell St
- 详细地址: 94 Wamsley Crescent, Clarington, L1B 1G9, Ontario, Canada
- 家庭房: Hardwood Floor, Fireplace, Window
- 厨房: Granite Counter, Centre Island, Porcelain Floor
- 挂盘公司: Rosemount Realty And Associates Ltd. - Disclaimer: The information contained in this listing has not been verified by Rosemount Realty And Associates Ltd. and should be verified by the buyer.

