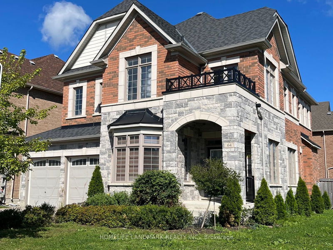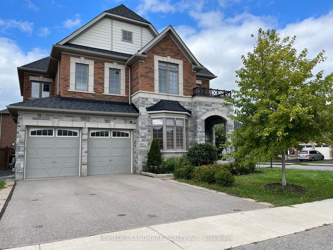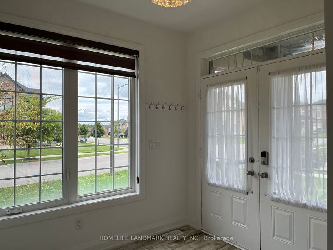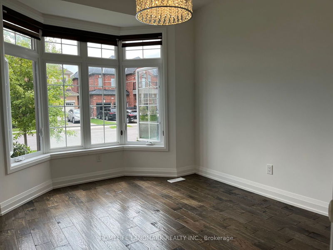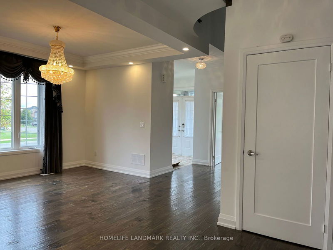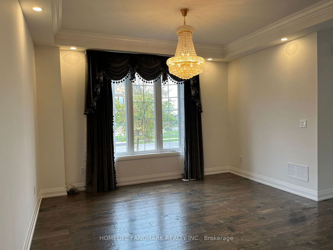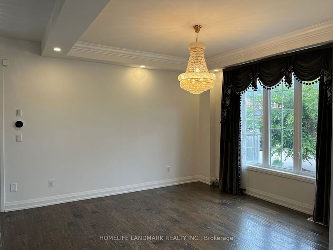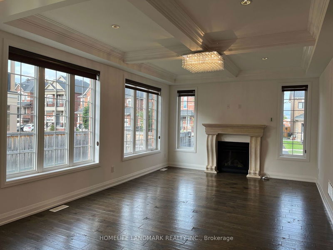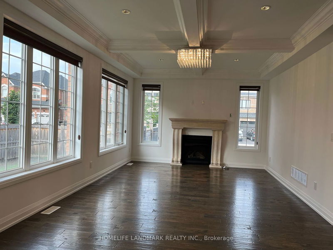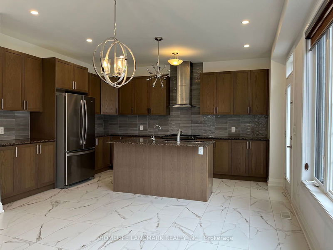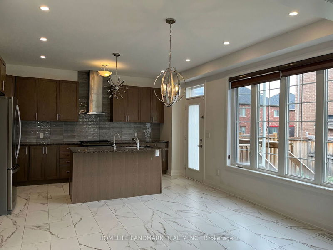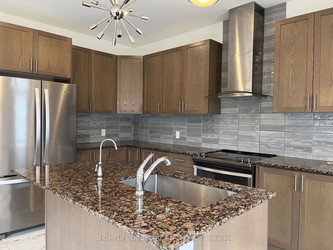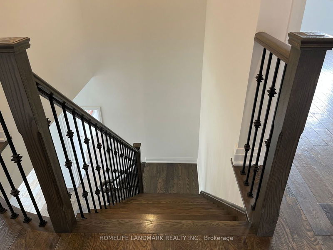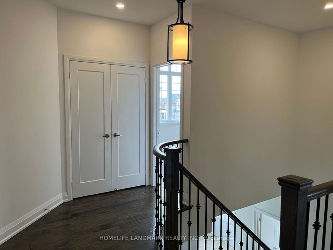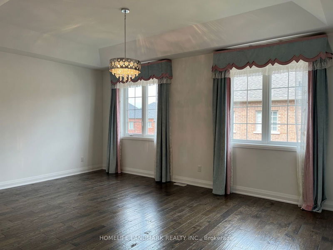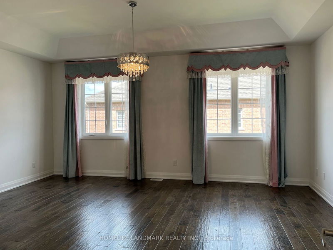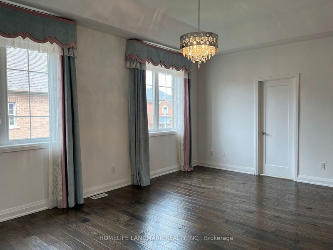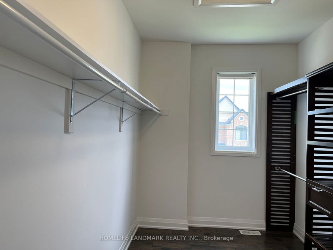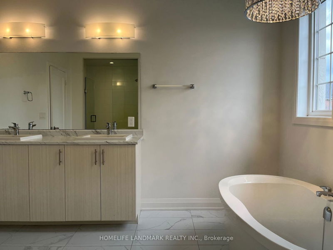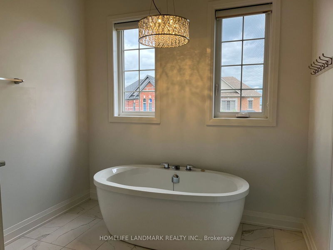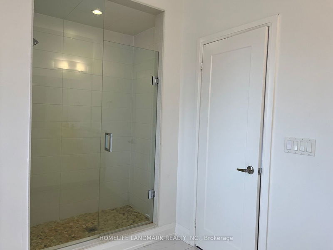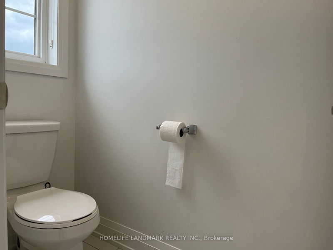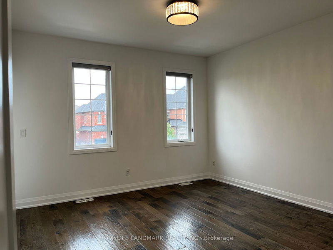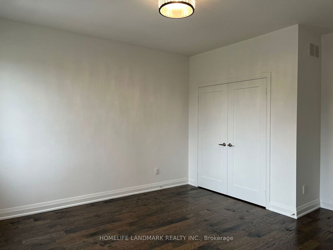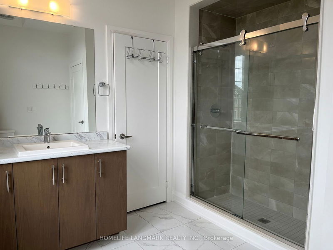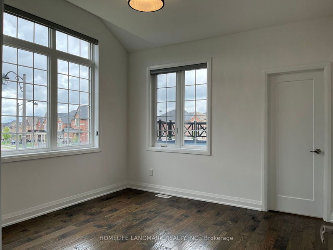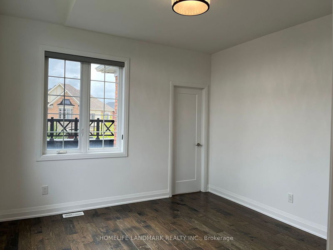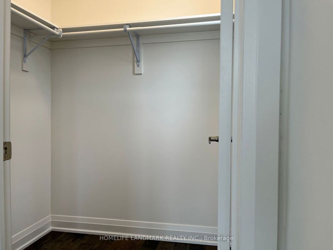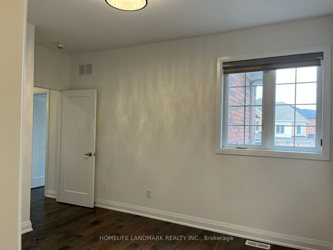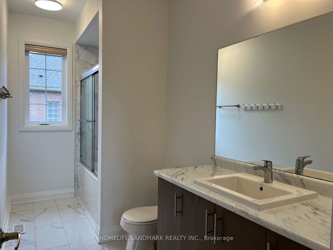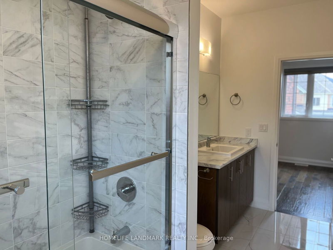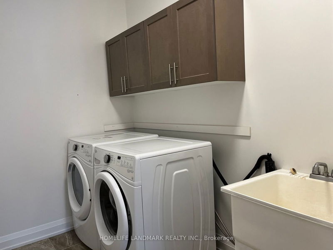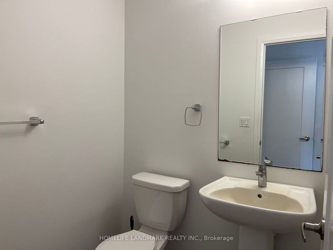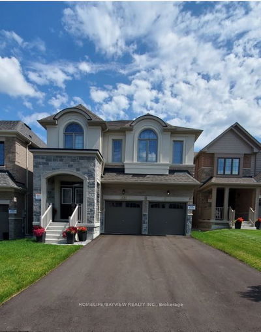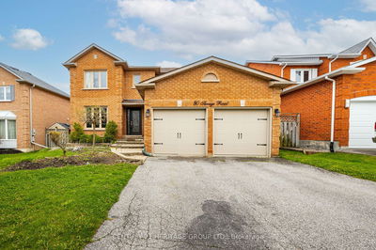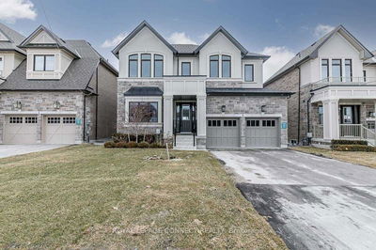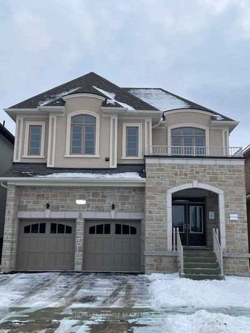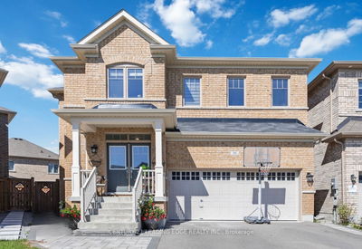Bright, Spacious & Upgraded Detached 4 Bedroom & 4 Washroom Dream Home Located In A Quiet & Neighbour Friendly Holland Landing Community. Pot Lights Interior and Exterior. 9 Foot Ceiling Both Floors and Hand Scraped Hardwood Flooring Throughout. Upgraded Porcelain Tiles. Custom Made Windows Coverings. Impressive Den Ideal For Entertaining & Sun-Filled Family Room W/Coffer Ceiling and B/I Gas Fireplace W/Stone Mantel. Spacious Open Concept Kitchen W/Stainless Appliances, Huge Island, Granite Countertop & Overlooking Backyard. Spacious Dining Room W/Gorgeous Chandelier and Crown Molding. Oversized Master Bedroom W/5 Pc Ensuite Including Freestanding Bathtub, Her & His Sinks, Frameless Glass Shower & Spacious Walkin Closet. Minutes to 404/400, Costco, Supermarkets, Banks, Restaurants, Upper Canada Mall, Go Transit, School and Community Centre. Note: Landlord Planning To Complete A Legal Basement And Rent Discount Will Be Provided For The Duration Of Construction.
详情
- 上市时间: Saturday, September 21, 2024
- 城市: East Gwillimbury
- 社区: Holland Landing
- 交叉路口: Highway 11/Dogwood
- 详细地址: 64 Charlotte Abby Drive, East Gwillimbury, L9N 0S9, Ontario, Canada
- 家庭房: Hardwood Floor, Pot Lights, Coffered Ceiling
- 厨房: Pot Lights, Granite Counter, Open Concept
- 挂盘公司: Homelife Landmark Realty Inc. - Disclaimer: The information contained in this listing has not been verified by Homelife Landmark Realty Inc. and should be verified by the buyer.

